Eat-in Kitchen with Metallic Splashback Design Ideas
Refine by:
Budget
Sort by:Popular Today
121 - 140 of 10,891 photos
Item 1 of 3
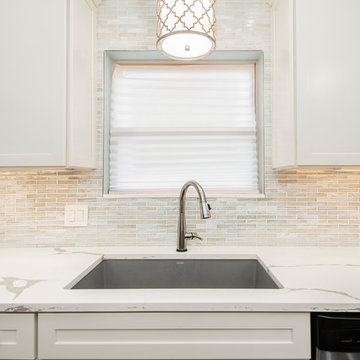
Design/Remodel by Hatfield Builders & Remodelers | Photography by Versatile Imaging
Photo of a mid-sized transitional galley eat-in kitchen in Dallas with an undermount sink, flat-panel cabinets, white cabinets, quartz benchtops, metallic splashback, glass tile splashback, stainless steel appliances, medium hardwood floors, a peninsula, brown floor and white benchtop.
Photo of a mid-sized transitional galley eat-in kitchen in Dallas with an undermount sink, flat-panel cabinets, white cabinets, quartz benchtops, metallic splashback, glass tile splashback, stainless steel appliances, medium hardwood floors, a peninsula, brown floor and white benchtop.
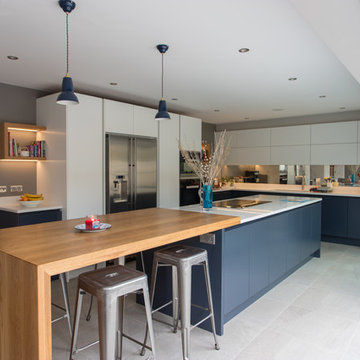
This contemporary, super-smart kitchen in Old Welwyn is part of a new extension that was designed with the open space of the garden in mind.
The understated, bespoke kitchen design (from our Handmade in Hitchin range) means the focus is on the outdoors when the sliding doors are open or through the expanse of glass in the colder months. Keeping it contemporary, the handleless cabinets have been hand painted in F&B’s All White and Little Greene’s Dock Blue. Providing a warm, tactile contrast is the Wide Planked Oak 60mm Breakfast Bar which extends from the kitchen island, down to the floor and provides seating on both sides.
Deep drawers and large cabinets provide ample storage and easy accessibility whilst the floating, oak shelves are perfect for displaying cookery books and artefacts.
Integrated Miele appliances ensure the sleek, uncluttered finish is maintained with the induction hob & downdraft extractor inset unobtrusively on the Silestone Eternal Calacatta Gold Quartz worktop. And, in turn, this popular durable worktop perfectly partners the (wow factor) splashback in Hand Silvered Antiqued Mirror.
A real feature of this family kitchen is the bespoke extra-large pantry which was commissioned as a drinks cabinet with integrated wine cooler. Serving both functional and visual purposes it’s designed using the same flat slab doors as the kitchen cabinets but with bi-fold opening and flush handles. However, it’s the inside where the magic lies - integrated lighting, the same Silestone Eternal Calacatta Gold Quartz worktop, solid oak wine glass holders and antiqued mirror glass - It’s these details that make it a thing of beauty!
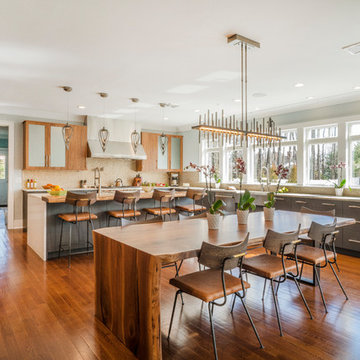
Zack Pearl
This is an example of a large transitional eat-in kitchen in New York with medium wood cabinets, quartzite benchtops, metallic splashback, metal splashback, stainless steel appliances, with island, white benchtop and flat-panel cabinets.
This is an example of a large transitional eat-in kitchen in New York with medium wood cabinets, quartzite benchtops, metallic splashback, metal splashback, stainless steel appliances, with island, white benchtop and flat-panel cabinets.
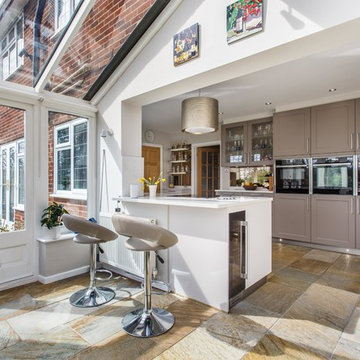
neil macininch
Design ideas for a mid-sized country u-shaped eat-in kitchen in Sussex with shaker cabinets, grey cabinets, quartzite benchtops, metallic splashback, limestone splashback, travertine floors, yellow benchtop, stainless steel appliances and a peninsula.
Design ideas for a mid-sized country u-shaped eat-in kitchen in Sussex with shaker cabinets, grey cabinets, quartzite benchtops, metallic splashback, limestone splashback, travertine floors, yellow benchtop, stainless steel appliances and a peninsula.
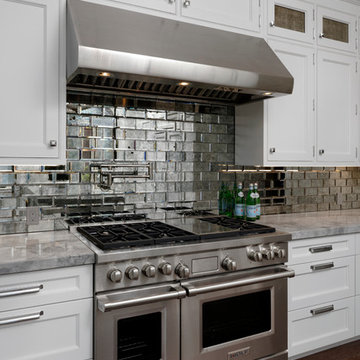
Design by #PaulBentham4JenniferGilmer in Baltimore, Maryland. Photography by Bob Narod. http://www.gilmerkitchens.com/
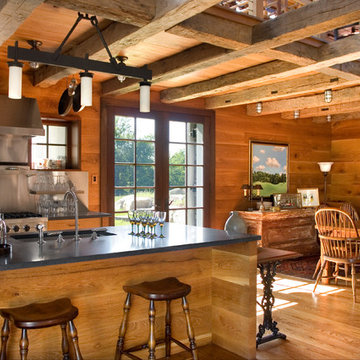
Linda Hall
Design ideas for a mid-sized country eat-in kitchen in New York with open cabinets, medium wood cabinets, with island, an undermount sink, metallic splashback, stainless steel appliances, medium hardwood floors and soapstone benchtops.
Design ideas for a mid-sized country eat-in kitchen in New York with open cabinets, medium wood cabinets, with island, an undermount sink, metallic splashback, stainless steel appliances, medium hardwood floors and soapstone benchtops.
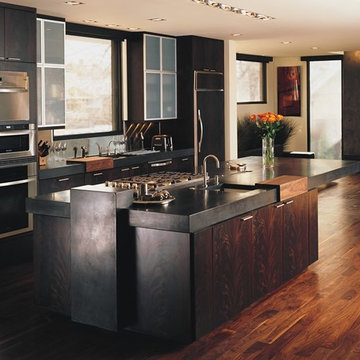
Concrete Revolution, Denver, CO
Design ideas for a mid-sized modern single-wall eat-in kitchen in Denver with flat-panel cabinets, dark wood cabinets, wood benchtops, stainless steel appliances, medium hardwood floors, with island, a drop-in sink and metallic splashback.
Design ideas for a mid-sized modern single-wall eat-in kitchen in Denver with flat-panel cabinets, dark wood cabinets, wood benchtops, stainless steel appliances, medium hardwood floors, with island, a drop-in sink and metallic splashback.
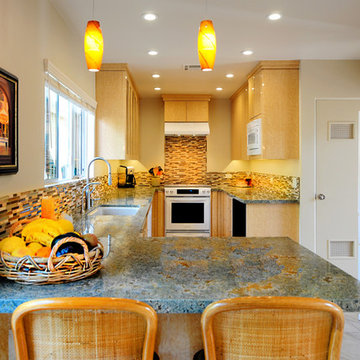
Adriana Ortiz
Photo of a mid-sized contemporary galley eat-in kitchen in Los Angeles with an undermount sink, flat-panel cabinets, light wood cabinets, solid surface benchtops, metallic splashback, matchstick tile splashback, white appliances, ceramic floors and no island.
Photo of a mid-sized contemporary galley eat-in kitchen in Los Angeles with an undermount sink, flat-panel cabinets, light wood cabinets, solid surface benchtops, metallic splashback, matchstick tile splashback, white appliances, ceramic floors and no island.
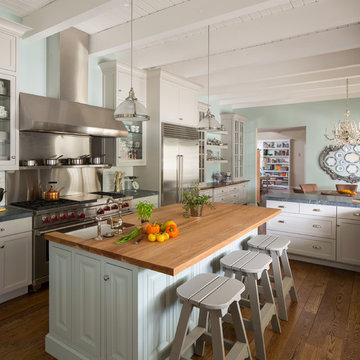
Mike P Kelley
stylist: Jennifer Maxcy, hoot n anny home
Design ideas for an expansive traditional eat-in kitchen in Los Angeles with a farmhouse sink, glass-front cabinets, grey cabinets, wood benchtops, stainless steel appliances, medium hardwood floors and metallic splashback.
Design ideas for an expansive traditional eat-in kitchen in Los Angeles with a farmhouse sink, glass-front cabinets, grey cabinets, wood benchtops, stainless steel appliances, medium hardwood floors and metallic splashback.
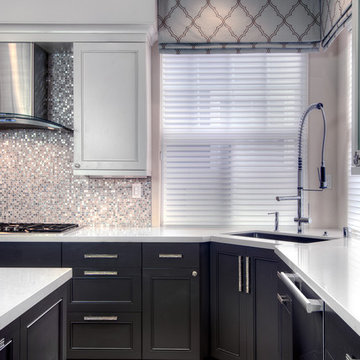
John Valenti Photography
This transitional kitchen with custom caviar colored base cabinets and a creamy white upper cabinets was transformed. Using Caesarstone counters in Frosty Carina, a mosaic back splash of stone, glass tile, and metal, and then accented with DuVerre Pomegranite hardware in three different shapes ~ pull, knob and button.... For the final WOW... I added Jaye Design Flutterbye cabinetry knobs floating across the upper glass cabinetry.
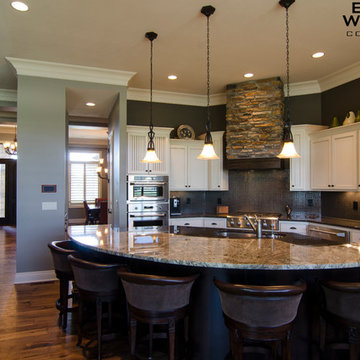
Custom kitchen with stone accents
Photo of a large contemporary l-shaped eat-in kitchen in Other with a double-bowl sink, shaker cabinets, white cabinets, granite benchtops, metallic splashback, ceramic splashback, stainless steel appliances, medium hardwood floors and with island.
Photo of a large contemporary l-shaped eat-in kitchen in Other with a double-bowl sink, shaker cabinets, white cabinets, granite benchtops, metallic splashback, ceramic splashback, stainless steel appliances, medium hardwood floors and with island.
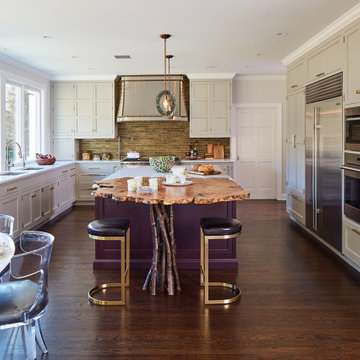
For this expansive kitchen renovation, Designer, Randy O’Kane of Bilotta Kitchens worked with interior designer Gina Eastman and architect Clark Neuringer. The backyard was the client’s favorite space, with a pool and beautiful landscaping; from where it’s situated it’s the sunniest part of the house. They wanted to be able to enjoy the view and natural light all year long, so the space was opened up and a wall of windows was added. Randy laid out the kitchen to complement their desired view. She selected colors and materials that were fresh, natural, and unique – a soft greenish-grey with a contrasting deep purple, Benjamin Moore’s Caponata for the Bilotta Collection Cabinetry and LG Viatera Minuet for the countertops. Gina coordinated all fabrics and finishes to complement the palette in the kitchen. The most unique feature is the table off the island. Custom-made by Brooks Custom, the top is a burled wood slice from a large tree with a natural stain and live edge; the base is hand-made from real tree limbs. They wanted it to remain completely natural, with the look and feel of the tree, so they didn’t add any sort of sealant. The client also wanted touches of antique gold which the team integrated into the Armac Martin hardware, Rangecraft hood detailing, the Ann Sacks backsplash, and in the Bendheim glass inserts in the butler’s pantry which is glass with glittery gold fabric sandwiched in between. The appliances are a mix of Subzero, Wolf and Miele. The faucet and pot filler are from Waterstone. The sinks are Franke. With the kitchen and living room essentially one large open space, Randy and Gina worked together to continue the palette throughout, from the color of the cabinets, to the banquette pillows, to the fireplace stone. The family room’s old built-in around the fireplace was removed and the floor-to-ceiling stone enclosure was added with a gas fireplace and flat screen TV, flanked by contemporary artwork.
Designer: Bilotta’s Randy O’Kane with Gina Eastman of Gina Eastman Design & Clark Neuringer, Architect posthumously
Photo Credit: Phillip Ennis
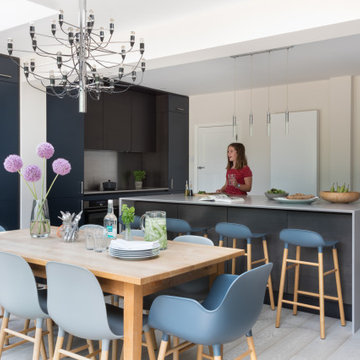
An inviting colour palette and carefully zoned layout are key to this kitchen’s success. First, we decided to move the kitchen from a tiny room at the side of the property into a central area, previously used as a dining room, to create a space better suited to a family of five.
We also extended the room to provide more space and to afford panoramic views of the garden. We wanted to develop “zoning” ideas to maximise the practicality of the room for family life and to experiment with a darker, richer palette of materials than the usual light and white, to create a welcoming, warm space.
The layout is focussed around a large island, which does not include a sink or hob on its surface. This is the monolithic slab in the space, its simple design serving to amplify the beauty of the material it is made from; we chose an ultra-durable concrete-effect quartz to sweep across its top and down to the floor. The island links the other ‘components’ of the room: a distinct zone for washing up, opposite a cooking area, each fitted into niches created by structural pillars. Close to the dining table is a breakfast and drinks station, with boiling water tap, out of the way of the main working areas of the room.
Working with interior designer Clare Pascoe of Pascoe Interiors, we selected clean-lined cabinetry in inky blue and dark wood, creating a rich effect offset by a smoked wood floor and natural oak and blue stools. The stronger colours add character and definition, and accentuate the role of the kitchen as the heart of the home.
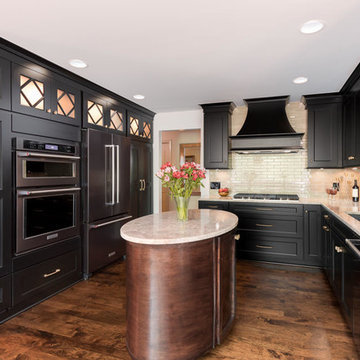
This stunning Art Deco Kitchen was a labor of love and vision for our creative homeowners who were ready to update their kitchen of 30+ years. By removing the peninsula island and creating space for a seated banquette, we were able to custom design and a curved mahogany island and curved bench to offset the straight dramatic dark lines of the main kitchen. With gold metallic tile and the new Litze Faucet in split finish of gold and black, we think drama in the kitchen looks fabulous indeed!
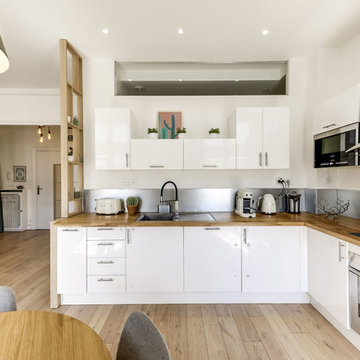
Atelier Germain
This is an example of a mid-sized scandinavian l-shaped eat-in kitchen in Paris with a drop-in sink, flat-panel cabinets, white cabinets, wood benchtops, stainless steel appliances, light hardwood floors, no island, metallic splashback, beige floor and beige benchtop.
This is an example of a mid-sized scandinavian l-shaped eat-in kitchen in Paris with a drop-in sink, flat-panel cabinets, white cabinets, wood benchtops, stainless steel appliances, light hardwood floors, no island, metallic splashback, beige floor and beige benchtop.
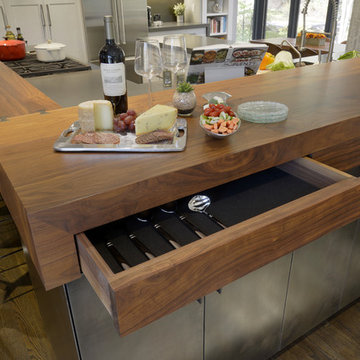
The footprint of the kitchen was not drastically altered; however it was fully redesigned to seamlessly integrate with the dining and living areas. Walls were removed that framed the existing layout and separated the kitchen from the adjacent rooms. The side of the cabinetry facing the dining room and living room now showcase a dramatic bar and counter seating area clad in steel panels and a 7” thick walnut countertop with hidden storage.
The cabinets are white with a twist: rift cut white oak with a semi-transparent paint, allowing the natural color to slightly bleed through thus enhancing its rustic nature. Grey quartz countertops echo the abundant natural rock formations on the property further connecting the kitchen to the home and gorgeous exterior surroundings. Unique details include the steel cladding behind the cooktop and sink to protect the wood countertop, reusing steel for the sleek custom kitchen table support, and a steel backsplash adjacent to the refrigerator. The dining room walls are custom painted in a color-on-color birch tree motif and live edge wood slabs were chosen for both the kitchen and dining tabletops. General lighting was thoughtfully considered and incorporates small aperture, square trimmed LED recessed fixtures throughout. A unique statement chandelier punctuates the dining room table.
Photo: Peter Krupenye
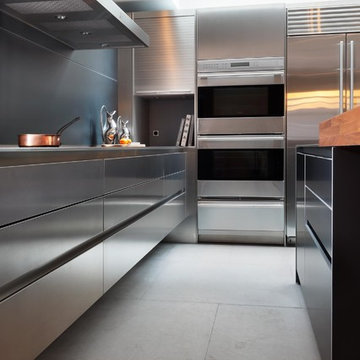
Alexander James
Design ideas for a mid-sized contemporary l-shaped eat-in kitchen in London with an integrated sink, flat-panel cabinets, stainless steel cabinets, stainless steel benchtops, metallic splashback, stainless steel appliances, limestone floors and with island.
Design ideas for a mid-sized contemporary l-shaped eat-in kitchen in London with an integrated sink, flat-panel cabinets, stainless steel cabinets, stainless steel benchtops, metallic splashback, stainless steel appliances, limestone floors and with island.
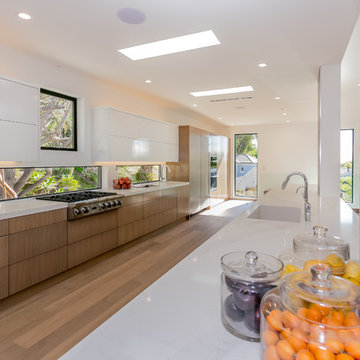
Linda Kasian Photography
Expansive contemporary galley eat-in kitchen in Los Angeles with an undermount sink, flat-panel cabinets, medium wood cabinets, solid surface benchtops, metallic splashback, porcelain splashback, stainless steel appliances, medium hardwood floors and with island.
Expansive contemporary galley eat-in kitchen in Los Angeles with an undermount sink, flat-panel cabinets, medium wood cabinets, solid surface benchtops, metallic splashback, porcelain splashback, stainless steel appliances, medium hardwood floors and with island.
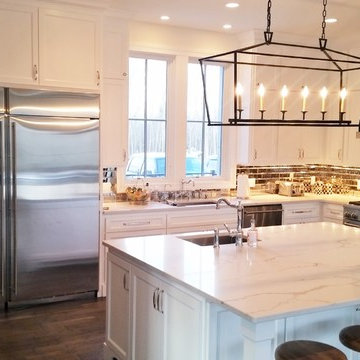
Guy Jacobi
Large transitional l-shaped eat-in kitchen in Milwaukee with an undermount sink, recessed-panel cabinets, white cabinets, marble benchtops, metallic splashback, mirror splashback, stainless steel appliances, dark hardwood floors and with island.
Large transitional l-shaped eat-in kitchen in Milwaukee with an undermount sink, recessed-panel cabinets, white cabinets, marble benchtops, metallic splashback, mirror splashback, stainless steel appliances, dark hardwood floors and with island.
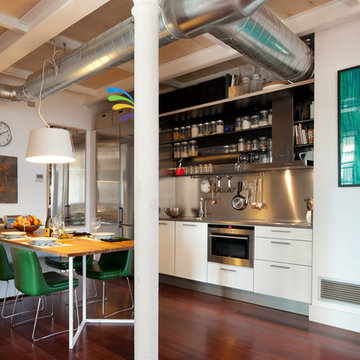
Inspiration for a mid-sized industrial single-wall eat-in kitchen in Barcelona with open cabinets, metallic splashback, stainless steel appliances, a peninsula and dark hardwood floors.
Eat-in Kitchen with Metallic Splashback Design Ideas
7