Eat-in Kitchen with Multi-Coloured Splashback Design Ideas
Refine by:
Budget
Sort by:Popular Today
101 - 120 of 54,321 photos
Item 1 of 3
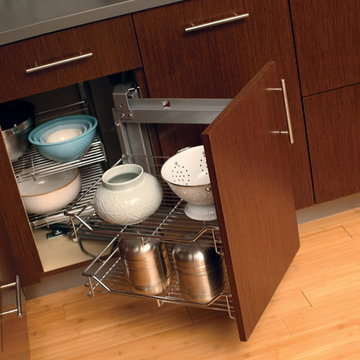
Storage Solutions - Wisely use the storage space with our large corner cabinets with our convenient swing-out wire baskets (BCBB)
“Loft” Living originated in Paris when artists established studios in abandoned warehouses to accommodate the oversized paintings popular at the time. Modern loft environments idealize the characteristics of their early counterparts with high ceilings, exposed beams, open spaces, and vintage flooring or brickwork. Soaring windows frame dramatic city skylines, and interior spaces pack a powerful visual punch with their clean lines and minimalist approach to detail. Dura Supreme cabinetry coordinates perfectly within this design genre with sleek contemporary door styles and equally sleek interiors.
This kitchen features Moda cabinet doors with vertical grain, which gives this kitchen its sleek minimalistic design. Lofted design often starts with a neutral color then uses a mix of raw materials, in this kitchen we’ve mixed in brushed metal throughout using Aluminum Framed doors, stainless steel hardware, stainless steel appliances, and glazed tiles for the backsplash.
Request a FREE Brochure:
http://www.durasupreme.com/request-brochure
Find a dealer near you today:
http://www.durasupreme.com/dealer-locator
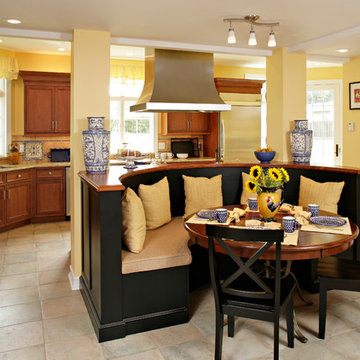
Traditional kitchen in Essex County, NJ.
Black curved banquette creates great focal point.
This is an example of a traditional l-shaped eat-in kitchen in Newark with an undermount sink, recessed-panel cabinets, medium wood cabinets, multi-coloured splashback and stainless steel appliances.
This is an example of a traditional l-shaped eat-in kitchen in Newark with an undermount sink, recessed-panel cabinets, medium wood cabinets, multi-coloured splashback and stainless steel appliances.
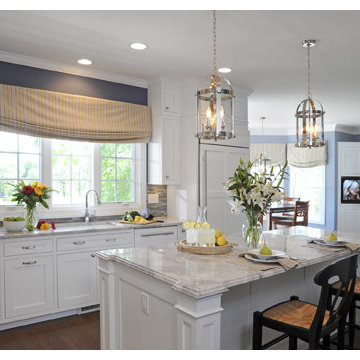
Westerville, Ohio kitchen designed by J.S. Brown & Co. Photography by Visual Edge.
Cabinetry: Custom painted cabinets, Inset flat panel doorstyle – Trail Cabinet
Flooring: Existing oak floors refinished with custom blend stain
Countertops: Alpine White Granite – Distinctive Marble & Granite
Backsplash: Sonoma Vihara Minka Silk glass – Hamilton Parker
Sink: Kohler Tone Smart Divide undermount sink – Ferguson
Faucets: Moen Brantford – Ferguson
Appliances: All appliances from Ferguson
Wolf 36” six burner range top
Sub-Zero 36” Built-In Refrigerator
Wolf 30” Built-In single oven
Wolf Standard Microwave Oven
Sub-Zero 24” undercounter beverage center
Wolf Warming drawer
Paint: Sherwin Williams SW6243 Distance
Lighting: Landmark Lighting Chesapeak 6-Light Lantern - Ferguson
Windows: Eagle Windows – 5th Avenue Lumber
Doors: Therma-Tru Door – Specialty North American
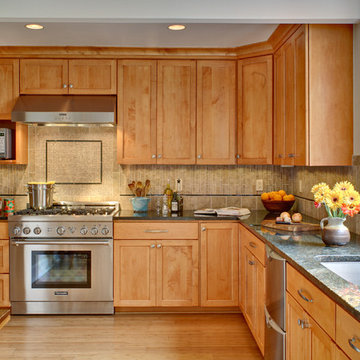
A small addition made all the difference in creating space for cooking and eating. Environmentally friendly design features include recycled denim insulation in the walls, a bamboo floor, energy saving LED undercabinet lighting, Energy Star appliances, and an antique table. Photo: Wing Wong
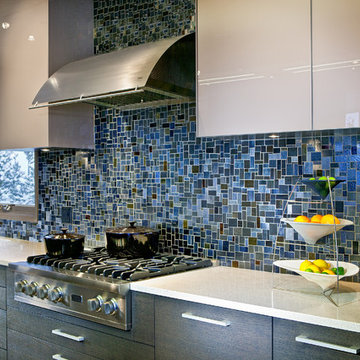
Level Three: Taupe reflective glass cabinets float on a radiant, random-patterned, glass mosaic wall treatment. It is a customized product, cut and assembled by artisans from handmade glass.
Photograph © Darren Edwards, San Diego
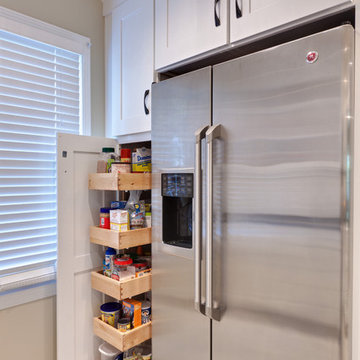
Transitional Small Space White Kitchen
Small transitional u-shaped eat-in kitchen in Atlanta with a farmhouse sink, shaker cabinets, white cabinets, soapstone benchtops, multi-coloured splashback, glass tile splashback, stainless steel appliances, porcelain floors, with island, beige floor and green benchtop.
Small transitional u-shaped eat-in kitchen in Atlanta with a farmhouse sink, shaker cabinets, white cabinets, soapstone benchtops, multi-coloured splashback, glass tile splashback, stainless steel appliances, porcelain floors, with island, beige floor and green benchtop.
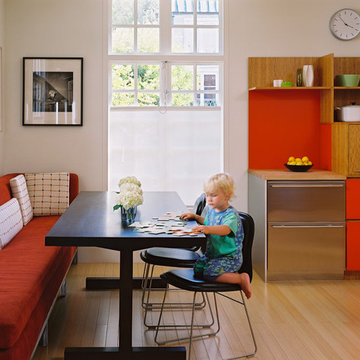
Tim Griffith
We transformed a 1920s French Provincial-style home to accommodate a family of five with guest quarters. The family frequently entertains and loves to cook. This, along with their extensive modern art collection and Scandinavian aesthetic informed the clean, lively palette.
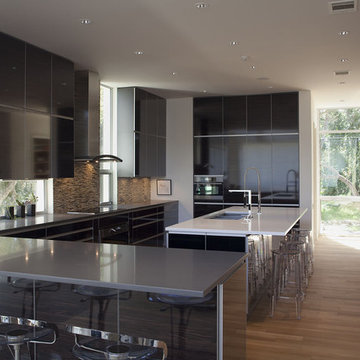
Design ideas for a large contemporary u-shaped eat-in kitchen in Austin with flat-panel cabinets, black cabinets, multi-coloured splashback, a triple-bowl sink, quartz benchtops, mosaic tile splashback, stainless steel appliances, medium hardwood floors and with island.
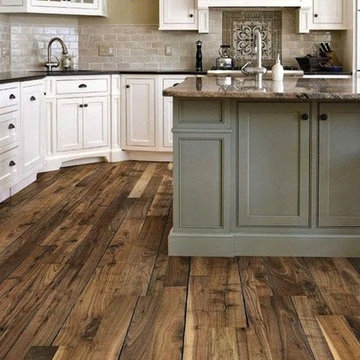
Inspiration for a large country l-shaped eat-in kitchen in Chicago with white cabinets, granite benchtops, multi-coloured splashback, brick splashback, stainless steel appliances, medium hardwood floors, with island, an undermount sink, shaker cabinets and brown floor.

Written by Mary Kate Hogan for Westchester Home Magazine.
"The Goal: The family that cooks together has the most fun — especially when their kitchen is equipped with four ovens and tons of workspace. After a first-floor renovation of a home for a couple with four grown children, the new kitchen features high-tech appliances purchased through Royal Green and a custom island with a connected table to seat family, friends, and cooking spectators. An old dining room was eliminated, and the whole area was transformed into one open, L-shaped space with a bar and family room.
“They wanted to expand the kitchen and have more of an entertaining room for their family gatherings,” says designer Danielle Florie. She designed the kitchen so that two or three people can work at the same time, with a full sink in the island that’s big enough for cleaning vegetables or washing pots and pans.
Key Features:
Well-Stocked Bar: The bar area adjacent to the kitchen doubles as a coffee center. Topped with a leathered brown marble, the bar houses the coffee maker as well as a wine refrigerator, beverage fridge, and built-in ice maker. Upholstered swivel chairs encourage people to gather and stay awhile.
Finishing Touches: Counters around the kitchen and the island are covered with a Cambria quartz that has the light, airy look the homeowners wanted and resists stains and scratches. A geometric marble tile backsplash is an eye-catching decorative element.
Into the Wood: The larger table in the kitchen was handmade for the family and matches the island base. On the floor, wood planks with a warm gray tone run diagonally for added interest."
Bilotta Designer: Danielle Florie
Photographer: Phillip Ennis
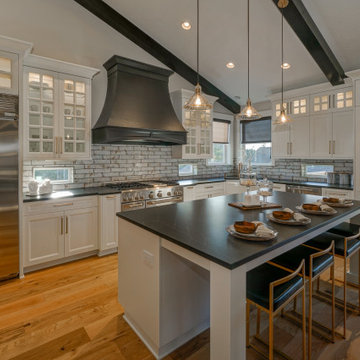
Inspiration for a transitional u-shaped eat-in kitchen in Portland with a farmhouse sink, recessed-panel cabinets, white cabinets, multi-coloured splashback, subway tile splashback, stainless steel appliances, medium hardwood floors, with island, brown floor, black benchtop, exposed beam and vaulted.
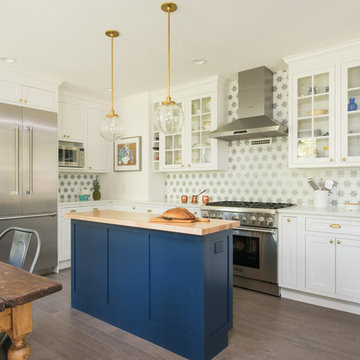
The expanded kitchen area is now a sunlit space for a young couple that loves to entertain and cook. The selection of range needed a hood that was more than 400 CFM. This required supplying make-up air which was accomplished by artfully creating inconspicuous vents under the cook hood.
Photo: Mary Prince Photography
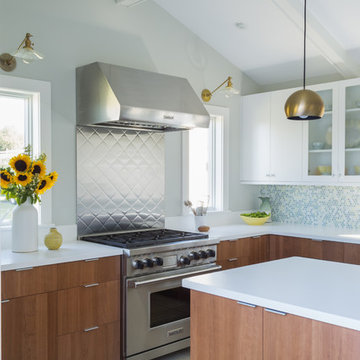
Photographed by Kyle Caldwell
Inspiration for a large modern l-shaped eat-in kitchen in Salt Lake City with glass-front cabinets, white cabinets, solid surface benchtops, multi-coloured splashback, mosaic tile splashback, stainless steel appliances, light hardwood floors, with island, white benchtop, an undermount sink and brown floor.
Inspiration for a large modern l-shaped eat-in kitchen in Salt Lake City with glass-front cabinets, white cabinets, solid surface benchtops, multi-coloured splashback, mosaic tile splashback, stainless steel appliances, light hardwood floors, with island, white benchtop, an undermount sink and brown floor.
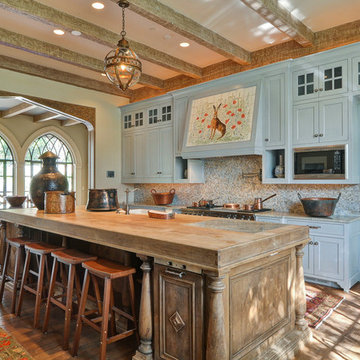
Design ideas for a traditional eat-in kitchen in Dallas with recessed-panel cabinets, blue cabinets, wood benchtops, multi-coloured splashback, mosaic tile splashback, a farmhouse sink, stainless steel appliances, medium hardwood floors and brown floor.
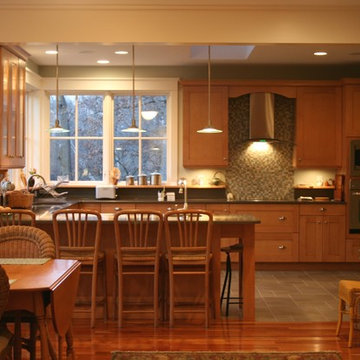
Inspiration for a traditional u-shaped eat-in kitchen in Chicago with shaker cabinets, medium wood cabinets, multi-coloured splashback and stainless steel appliances.

Design ideas for a large midcentury single-wall eat-in kitchen in Kansas City with an undermount sink, flat-panel cabinets, quartz benchtops, granite splashback, black appliances, slate floors, with island, black floor, white benchtop, vaulted, orange cabinets and multi-coloured splashback.

This is an example of a mid-sized midcentury l-shaped eat-in kitchen in San Diego with an undermount sink, shaker cabinets, green cabinets, quartz benchtops, multi-coloured splashback, porcelain splashback, stainless steel appliances, terra-cotta floors, no island, brown floor and white benchtop.

Custom White oak slim shaker kitchen cabinets
This is an example of a large contemporary l-shaped eat-in kitchen in Seattle with a single-bowl sink, shaker cabinets, light wood cabinets, quartz benchtops, multi-coloured splashback, porcelain splashback, light hardwood floors, with island, white benchtop and panelled appliances.
This is an example of a large contemporary l-shaped eat-in kitchen in Seattle with a single-bowl sink, shaker cabinets, light wood cabinets, quartz benchtops, multi-coloured splashback, porcelain splashback, light hardwood floors, with island, white benchtop and panelled appliances.

Details like the dainty backsplash, rounded oven hood, suspended lanterns, and royal blue oven bring the kitchen to life.
Photo of a large transitional l-shaped eat-in kitchen in Seattle with a single-bowl sink, recessed-panel cabinets, white cabinets, marble benchtops, multi-coloured splashback, porcelain splashback, coloured appliances, dark hardwood floors, with island, brown floor, white benchtop and exposed beam.
Photo of a large transitional l-shaped eat-in kitchen in Seattle with a single-bowl sink, recessed-panel cabinets, white cabinets, marble benchtops, multi-coloured splashback, porcelain splashback, coloured appliances, dark hardwood floors, with island, brown floor, white benchtop and exposed beam.

They say that first impressions count. When three sibling homeowners visited the CRL Stone showroom for inspiration for their kitchen renovation and spotted CRL Quartz Palermo, there was an instant attraction. And now that the surface is fitted in the completed room, it’s the first thing people notice when they visit.
The project in question was a bungalow extension, with an open-plan kitchen diner. With the aim of creating a modern space that looked and felt bigger, the homeowners called in their son/nephew and owner of Jones Developments Ryan, to project manage the refurb. And the family affair didn’t stop there, with Ryan’s wife Demi on hand to help supply their dream kitchen through her role at Howdens Burnley, his in laws from Stewkley Stone recommending, supplying and fabricating the CRL Quartz surfaces and Ryan’s brother-in-laws Ewan & Harrison taking care of the installation.
Choosing a quartz surface was an important element of the design, with the homeowners keen to opt for a surface that worked well with the new furniture in Fairford Pebble. “The colours work perfectly together and the rusty orange veining adds an ideal colour to the kitchen to make it look very classy and elegant,” comments Ryan.
In fact, it was the colour of the veining that attracted the siblings to CRL Quartz Palermo as soon as they saw it. The crisp white background is the perfect backdrop for the bold veining, that adds instant character and an eye-catching level of detail. “It’s something of a marmite choice to many, but we’re so happy we went with it. Being able to vein match the surface just adds to the sense of flow within the large space. The result is a very modern looking kitchen, with lots of space and storage,” Ryan explains.
Easy on the eye, installation of the surfaces was straightforward too, with all the fabrication done in advance to ensure the perfect, seamless fit. Quartz is the perfect choice for a busy family life on a practical level too, being water, heat, scratch and stain resistant and with no requirement for sealing at any stage. Palermo’s bold marble-inspired veining lends itself so well to being vein matched that Stewkley Stone were only too happy to oblige, despite the request not being part of the original brief for the project.
“The finished look is very elegant and classy, with the colour of the kitchen doors perfectly complementing the veining of Palermo,” comments Ryan. With quirky features including a Quooker tap and pull-out accessories to future-proof the space, the comfort levels are high in the completed kitchen. But the homeowners’ favourite element of the new look? “100% the quartz; it’s the first thing you see when you enter the room,” concludes Ryan.
Eat-in Kitchen with Multi-Coloured Splashback Design Ideas
6