Eat-in Kitchen with Multi-Coloured Splashback Design Ideas
Refine by:
Budget
Sort by:Popular Today
161 - 180 of 54,321 photos
Item 1 of 3
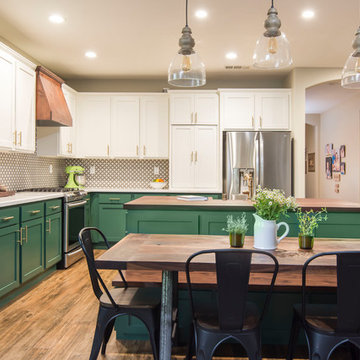
This kitchen features a new island with walnut butcher block and a custom seat. We replaced the cooktop and double oven with a slide in range and hidden coffee/ microwave storage. A custom hood matches the countertop and floating shelves. New shaker doors are highlighted with champagne bronze hardware. The green and white cabinetry give the space a warm inviting feel. The custom walnut table blends with the island top and is highlighted by offset pendants.
Photos by Brian Covington
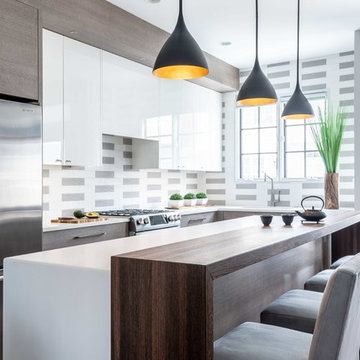
Alexandria, Virginia Modern Transitional Kitchen
#SarahTurner4JenniferGilmer
http://www.gilmerkitchens.com/
Photography by Keith Miller of Keiana Interiors
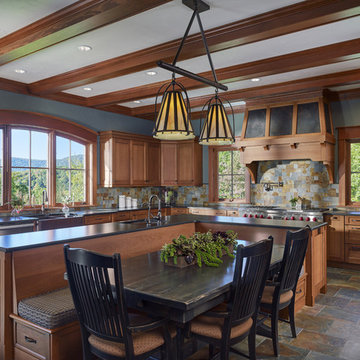
This is an example of a country l-shaped eat-in kitchen in Philadelphia with a farmhouse sink, shaker cabinets, medium wood cabinets, multi-coloured splashback, stainless steel appliances, with island, multi-coloured floor and black benchtop.
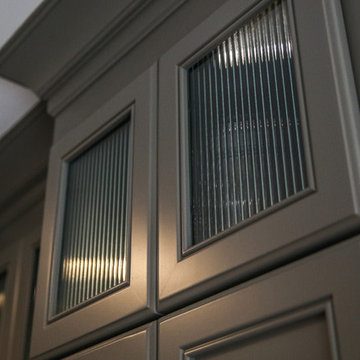
Awesome shot by Steve Schwartz from AVT Marketing in Fort Mill.
Large transitional single-wall eat-in kitchen in Charlotte with a single-bowl sink, recessed-panel cabinets, grey cabinets, limestone benchtops, multi-coloured splashback, marble splashback, stainless steel appliances, light hardwood floors, with island, brown floor and multi-coloured benchtop.
Large transitional single-wall eat-in kitchen in Charlotte with a single-bowl sink, recessed-panel cabinets, grey cabinets, limestone benchtops, multi-coloured splashback, marble splashback, stainless steel appliances, light hardwood floors, with island, brown floor and multi-coloured benchtop.
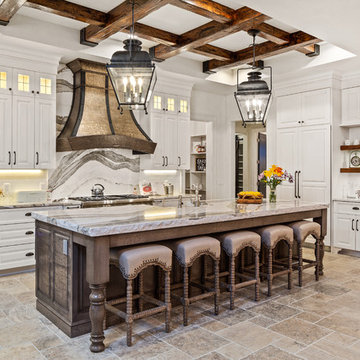
This luxurious farmhouse kitchen area features Cambria countertops, a custom hood, custom beams and all natural finishes. It brings old world luxury and pairs it with a farmhouse feel.
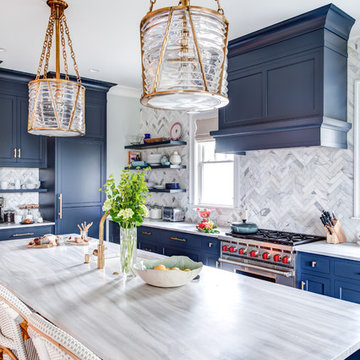
Bay Head, New Jersey Transitional Kitchen designed by Stonington Cabinetry & Designs
https://www.kountrykraft.com/photo-gallery/hale-navy-kitchen-cabinets-bay-head-nj-j103256/
Photography by Chris Veith
#KountryKraft #CustomCabinetry
Cabinetry Style: Inset/No Bead
Door Design: TW10 Hyrbid
Custom Color: Custom Paint Match to Benjamin Moore Hale Navy
Job Number: J103256
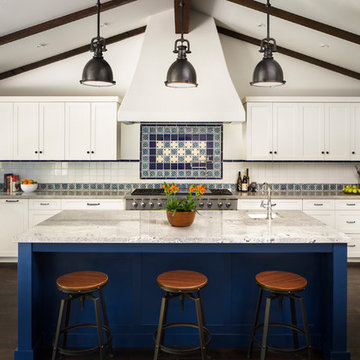
Allen Construction - Contractor,
Shannon Scott Design-Interior Designer,
Jason Rick Photography - Photographer
Mid-sized mediterranean eat-in kitchen in Santa Barbara with an undermount sink, recessed-panel cabinets, quartz benchtops, multi-coloured splashback, terra-cotta splashback, stainless steel appliances, dark hardwood floors, with island, brown floor and beige benchtop.
Mid-sized mediterranean eat-in kitchen in Santa Barbara with an undermount sink, recessed-panel cabinets, quartz benchtops, multi-coloured splashback, terra-cotta splashback, stainless steel appliances, dark hardwood floors, with island, brown floor and beige benchtop.
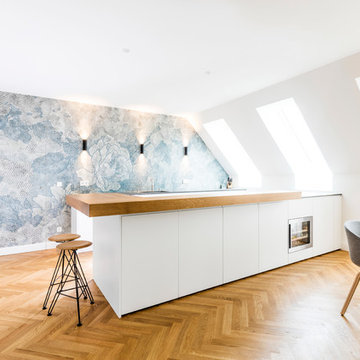
Design ideas for a large scandinavian l-shaped eat-in kitchen in Munich with flat-panel cabinets, white cabinets, wood benchtops, light hardwood floors, with island, beige floor, beige benchtop, multi-coloured splashback and stainless steel appliances.
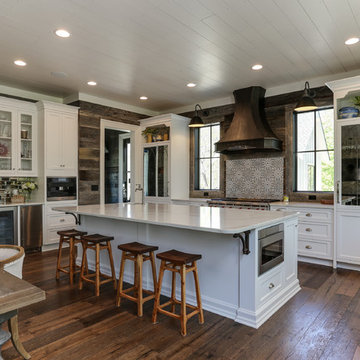
Tad Davis
This is an example of a large country eat-in kitchen in Raleigh with white cabinets, quartz benchtops, with island, brown floor, white benchtop, shaker cabinets, multi-coloured splashback, stainless steel appliances and dark hardwood floors.
This is an example of a large country eat-in kitchen in Raleigh with white cabinets, quartz benchtops, with island, brown floor, white benchtop, shaker cabinets, multi-coloured splashback, stainless steel appliances and dark hardwood floors.
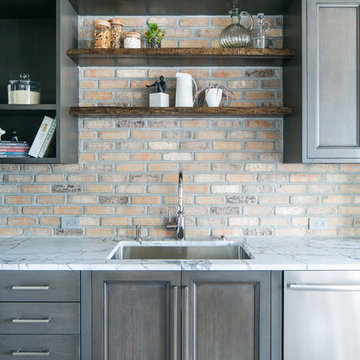
Interior Designer Rebecca Robeson created a Kitchen her client would want to come home to. With a nod to the Industrial, Rebecca's goal was to turn the outdated, oak cabinet kitchen, into a hip, modern space reflecting the homeowners LOVE FOR THE LOFT! Paul Anderson from Exquisite Kitchen Design worked closely with the team at Robeson Design on Rebecca’s vision to insure every detail was built to perfection. Custom cabinets of ...... include luxury features such as live edge curly maple shelves above the sink, hand forged steel kick-plates to the floor, touch latch drawers and easy close hinges... just to name a few. To highlight it all, individually lit drawers and cabinets activate upon opening. The marble countertops rest below the used brick veneer as both wrap around to the Home Bar.
Earthwood Custom Remodeling, Inc.
Exquisite Kitchen Design
Rocky Mountain Hardware
Tech Lighting - Black Whale Lighting
Photos by Ryan Garvin Photography
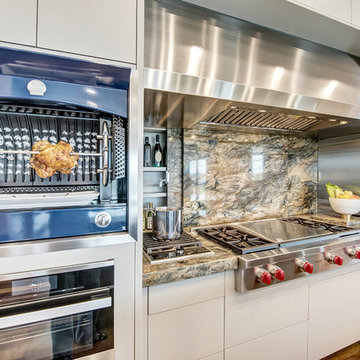
Gourmet Kitchen features a separate prep kitchen, two islands in main kitchen, wolf appliances, subzero refrigeration, La Cornue rotisserie, and a Miele steam oven. Counter top slabs are fusion quartzite from Aria Stone Gallery. We designed a unique back-splash behind the range to store spices on one side and oils and a pot filler on other side. Flat panel cabinets.
Photographer: Charles Lauersdorf, Realty Pro Shots
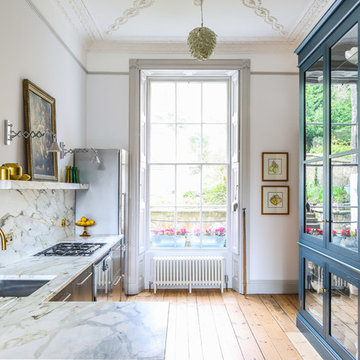
This Bespoke kitchen has an L-shaped run of cabinets wrapped in Stainless Steel. The cabinets have a mirrored plinth with feet, giving the illusion of free standing furniture. The worktop is Calacatta Medici Marble with a back panel and floating shelf. A Gaggenau gas hob it set into the marble worktop and has a matching Gaggenau oven below it. An under-mount sink with a brushed brass tap also sits in the worktop. A Glazed shaker dresser sits on one wall with a ladder hanging to one side.
Photographer: Charlie O'Beirne - Lukonic Photography
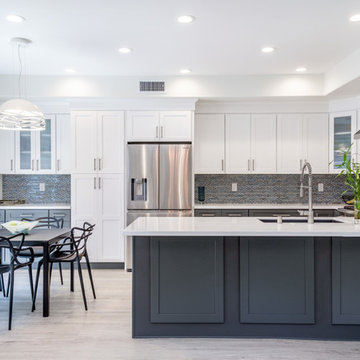
Mid-sized transitional u-shaped eat-in kitchen in Orange County with an undermount sink, shaker cabinets, white cabinets, multi-coloured splashback, stainless steel appliances, light hardwood floors, a peninsula, beige floor, solid surface benchtops and matchstick tile splashback.
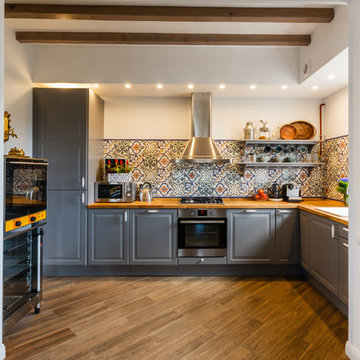
This is an example of a country l-shaped eat-in kitchen in Moscow with a drop-in sink, raised-panel cabinets, grey cabinets, wood benchtops, multi-coloured splashback, stainless steel appliances, no island and brown floor.
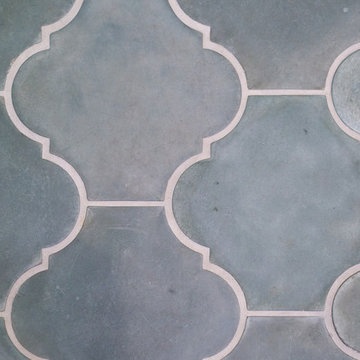
Mid-sized mediterranean galley eat-in kitchen in Minneapolis with a farmhouse sink, shaker cabinets, quartz benchtops, multi-coloured splashback, ceramic splashback, stainless steel appliances, cement tiles and green floor.
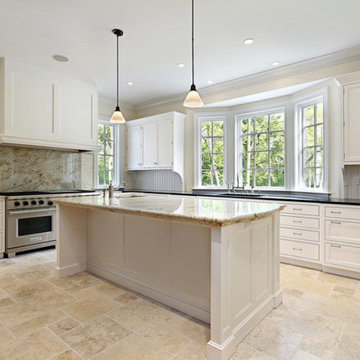
This is an example of a mid-sized traditional l-shaped eat-in kitchen in Los Angeles with an undermount sink, recessed-panel cabinets, white cabinets, granite benchtops, multi-coloured splashback, stone slab splashback, stainless steel appliances, ceramic floors, with island and beige floor.
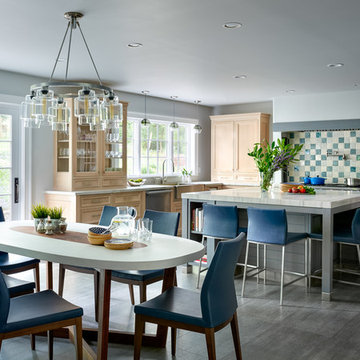
This kitchen was designed by Studio Dearborn and Wendy Strauss. Photos by Adam Kane Macchia
Design ideas for a transitional eat-in kitchen in New York with an undermount sink, recessed-panel cabinets, light wood cabinets, multi-coloured splashback, mosaic tile splashback, with island and grey floor.
Design ideas for a transitional eat-in kitchen in New York with an undermount sink, recessed-panel cabinets, light wood cabinets, multi-coloured splashback, mosaic tile splashback, with island and grey floor.
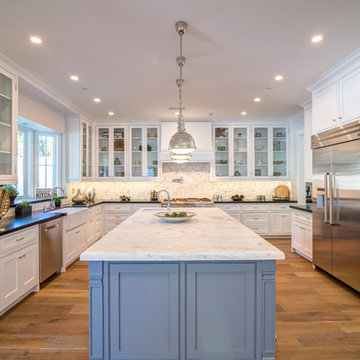
Inspiration for a large transitional u-shaped eat-in kitchen in Los Angeles with a farmhouse sink, glass-front cabinets, white cabinets, solid surface benchtops, multi-coloured splashback, porcelain splashback, stainless steel appliances, medium hardwood floors and with island.
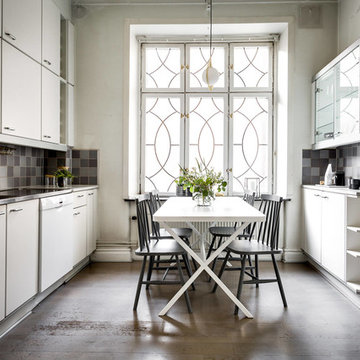
Design ideas for a large scandinavian eat-in kitchen in Stockholm with a double-bowl sink, flat-panel cabinets, white cabinets, multi-coloured splashback and mosaic tile splashback.
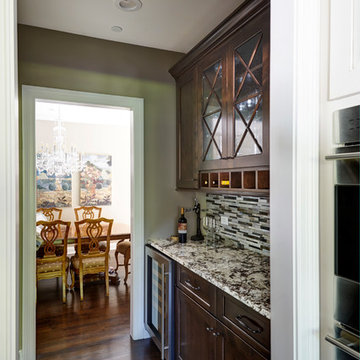
Open kitchen with double oven, farm sink, pendent lighting and white cabinets that are offset by a dark hardwood floor.
Design ideas for a large country galley eat-in kitchen in Chicago with a farmhouse sink, shaker cabinets, white cabinets, marble benchtops, multi-coloured splashback, ceramic splashback, stainless steel appliances, dark hardwood floors and with island.
Design ideas for a large country galley eat-in kitchen in Chicago with a farmhouse sink, shaker cabinets, white cabinets, marble benchtops, multi-coloured splashback, ceramic splashback, stainless steel appliances, dark hardwood floors and with island.
Eat-in Kitchen with Multi-Coloured Splashback Design Ideas
9