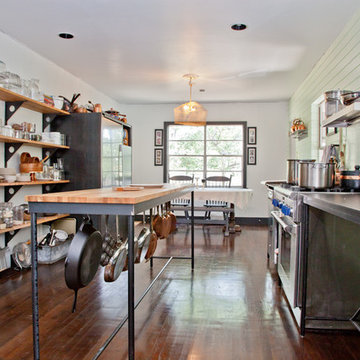Eat-in Kitchen with Open Cabinets Design Ideas
Refine by:
Budget
Sort by:Popular Today
41 - 60 of 2,260 photos
Item 1 of 3
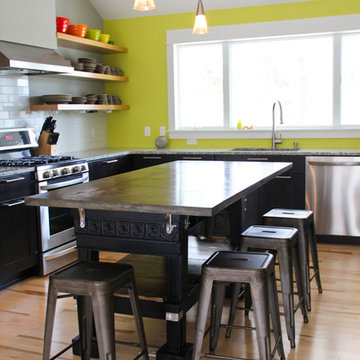
This kitchen island is the balance for a contemporary look. I've taken an antique work bench, refurbished it and poured a concrete counter for the top. The concrete although very smooth looks as though I took a chunk from a sidewalk,, polished it, and reused it. I strive to make all my concrete appear natural.
Photography by Amy J. Greving
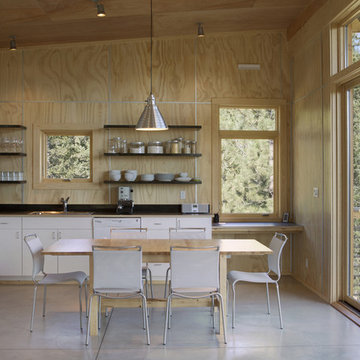
(c) steve keating photography
Photo of a modern eat-in kitchen in Seattle with white appliances and open cabinets.
Photo of a modern eat-in kitchen in Seattle with white appliances and open cabinets.
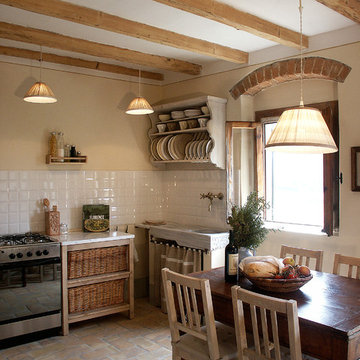
Country Inn apartment at La Fornella in Tuscany.
Country eat-in kitchen in Atlanta with open cabinets and white splashback.
Country eat-in kitchen in Atlanta with open cabinets and white splashback.
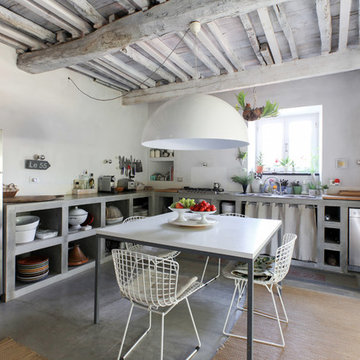
Adriano Castelli © 2018 Houzz
This is an example of a mediterranean l-shaped eat-in kitchen in Milan with a drop-in sink, open cabinets, grey cabinets, concrete benchtops, white splashback, stainless steel appliances, concrete floors, no island, grey floor and grey benchtop.
This is an example of a mediterranean l-shaped eat-in kitchen in Milan with a drop-in sink, open cabinets, grey cabinets, concrete benchtops, white splashback, stainless steel appliances, concrete floors, no island, grey floor and grey benchtop.

This is an example of a mid-sized contemporary single-wall eat-in kitchen in Paris with open cabinets, green cabinets, tile benchtops, no island, white benchtop, multi-coloured splashback, stainless steel appliances and multi-coloured floor.
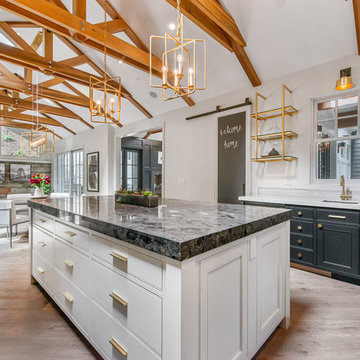
Inspiration for a mid-sized transitional u-shaped eat-in kitchen in San Francisco with black cabinets, marble benchtops, grey splashback, panelled appliances, with island, an undermount sink, open cabinets, stone slab splashback, medium hardwood floors and beige floor.
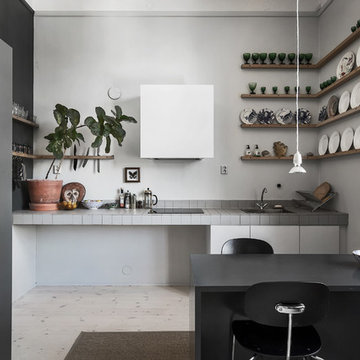
Kronfoto, Adam Helbaoui
Mid-sized scandinavian single-wall eat-in kitchen in Stockholm with open cabinets, tile benchtops, white splashback, light hardwood floors and no island.
Mid-sized scandinavian single-wall eat-in kitchen in Stockholm with open cabinets, tile benchtops, white splashback, light hardwood floors and no island.
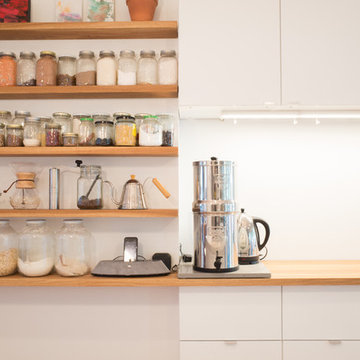
Type: Kitchen/backyard concept & design
Year: 2016
Status: Completed
Location: East end, Toronto
Everything has its own place in this newly renovated kitchen. At Ashdale Residence, the main concept is to open up the kitchen to create a seamless transition moving from one space to another and to maximize natural light within long and narrow spaces of the house. The transformation is achieved in a sustainable and cost-conscious manner.
Features: customized open shelving, lots of storage space, neutral colour palette, durable materials, simple clean lines.
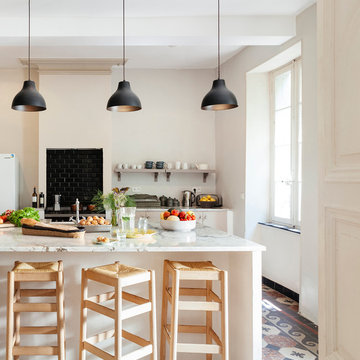
Nathalie Priem
This is an example of a mid-sized mediterranean galley eat-in kitchen in Toulouse with open cabinets, black splashback, subway tile splashback, with island and marble benchtops.
This is an example of a mid-sized mediterranean galley eat-in kitchen in Toulouse with open cabinets, black splashback, subway tile splashback, with island and marble benchtops.
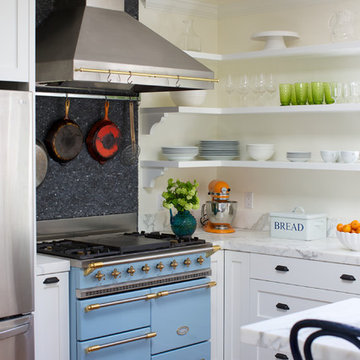
This is an example of a mid-sized transitional l-shaped eat-in kitchen in San Francisco with open cabinets, white cabinets, grey splashback, coloured appliances, medium hardwood floors and marble benchtops.
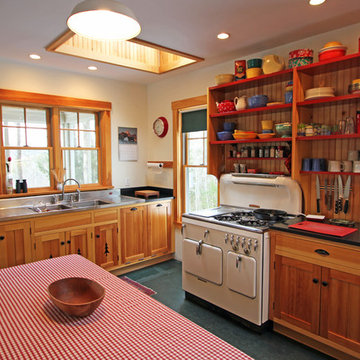
Design ideas for a mid-sized country u-shaped eat-in kitchen in Portland Maine with a double-bowl sink, open cabinets, medium wood cabinets, white appliances, with island, stainless steel benchtops, timber splashback and black floor.
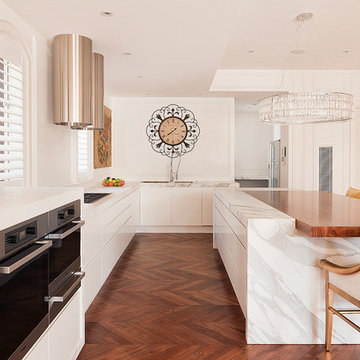
French provincial kitchen detailing the mix of lighting, hardware benchtop, granite, and integrate appliances.
Inspiration for a large transitional l-shaped eat-in kitchen in Melbourne with white cabinets, wood benchtops, stainless steel appliances, open cabinets, dark hardwood floors and with island.
Inspiration for a large transitional l-shaped eat-in kitchen in Melbourne with white cabinets, wood benchtops, stainless steel appliances, open cabinets, dark hardwood floors and with island.
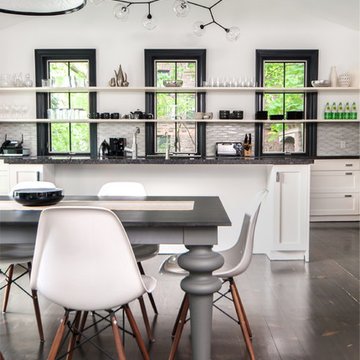
photo by Stephani Buchman
Design ideas for a contemporary eat-in kitchen in Toronto with open cabinets and white cabinets.
Design ideas for a contemporary eat-in kitchen in Toronto with open cabinets and white cabinets.
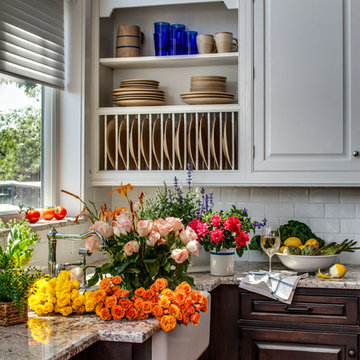
This beautiful lake house kitchen design was created by Kim D. Hoegger at Kim Hoegger Home in Rockwell, Texas mixing two-tones of Dura Supreme Cabinetry. Designer Kim Hoegger chose a rustic Knotty Alder wood species with a dark patina stain for the lower base cabinets and kitchen island and contrasted it with a Classic White painted finish for the wall cabinetry above.
This unique and eclectic design brings bright light and character to the home.
Request a FREE Dura Supreme Brochure Packet: http://www.durasupreme.com/request-brochure
Find a Dura Supreme Showroom near you today: http://www.durasupreme.com/dealer-locator
Learn more about Kim Hoegger Home at:
http://www.houzz.com/pro/kdhoegger/kim-d-hoegger
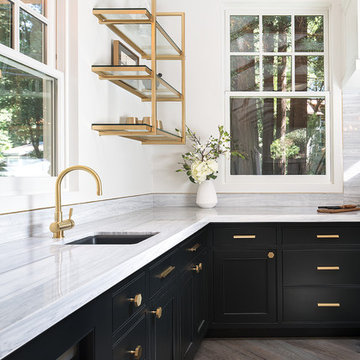
Johnathan Mitchell Photography
Design ideas for a mid-sized transitional u-shaped eat-in kitchen in San Francisco with panelled appliances, black cabinets, marble benchtops, grey splashback, with island, an undermount sink, open cabinets, stone slab splashback, medium hardwood floors and beige floor.
Design ideas for a mid-sized transitional u-shaped eat-in kitchen in San Francisco with panelled appliances, black cabinets, marble benchtops, grey splashback, with island, an undermount sink, open cabinets, stone slab splashback, medium hardwood floors and beige floor.
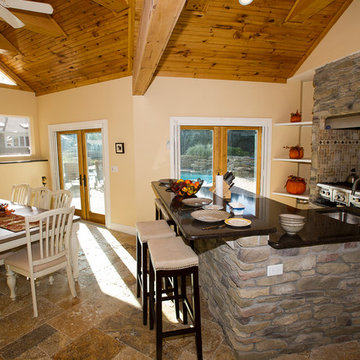
Mid-sized arts and crafts single-wall eat-in kitchen in New York with with island, a single-bowl sink, open cabinets, quartzite benchtops, stone tile splashback, stainless steel appliances, slate floors and beige floor.
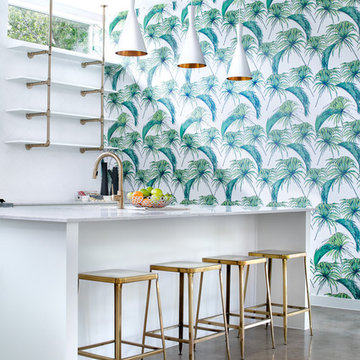
Photography By : Piston Design, Paul Finkel
Photo of a large contemporary galley eat-in kitchen in Austin with white cabinets, white splashback, with island, open cabinets, concrete floors, grey floor, white benchtop and an undermount sink.
Photo of a large contemporary galley eat-in kitchen in Austin with white cabinets, white splashback, with island, open cabinets, concrete floors, grey floor, white benchtop and an undermount sink.
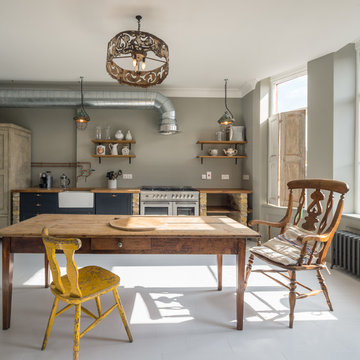
Simon Kennedy
Design ideas for a large industrial single-wall eat-in kitchen in London with a farmhouse sink, no island, open cabinets and stainless steel appliances.
Design ideas for a large industrial single-wall eat-in kitchen in London with a farmhouse sink, no island, open cabinets and stainless steel appliances.
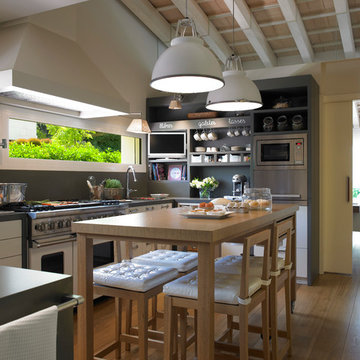
This is an example of a mid-sized contemporary u-shaped eat-in kitchen in Barcelona with open cabinets, grey cabinets, grey splashback, stainless steel appliances and medium hardwood floors.
Eat-in Kitchen with Open Cabinets Design Ideas
3
