Eat-in Kitchen with Painted Wood Floors Design Ideas
Refine by:
Budget
Sort by:Popular Today
161 - 180 of 1,848 photos
Item 1 of 3
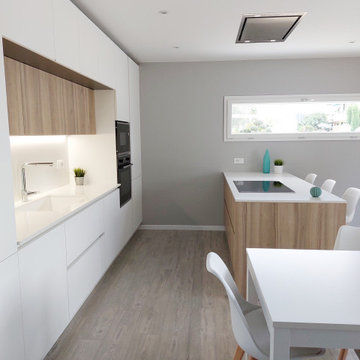
Cucina bianca e legno con cottura a induzione sulla penisola. Elegante e luminosa questa cucina è estremamente comoda e funzionale, proprio come la voleva il nostro cliente!
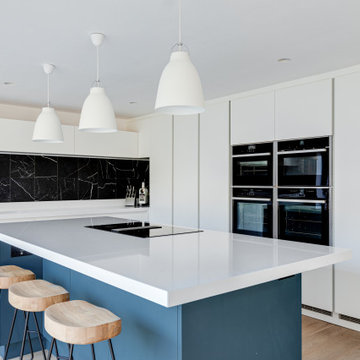
Fresh, bright and modern and just the right look to take us into the Spring! This latest project of ours is all about maximising the light and minimising the clutter and perfectly demonstrates how we can design and build bespoke spaces in a totally contemporary style. The run of tall, handleless cabinets which have been hand painted in Fired Earth’s Dover Cliffs, have been purposely planned to reflect the natural light from the bi-fold doors. And, who would know that this wall also ‘hides’ doors to the utility room? They’ve been designed to blend with the cabinetry to create a seamless look – now known by the family as the ‘Narnia Doors’!
Whilst the soft hue of the blue island (F&B’s Hague Blue) injects a lovely balance with the white, the drama of the black marble tiles (from Fired Earth’s Chequers Court range) ensures there’s nothing bland or sterile about this kitchen.
The Neff ovens are banked together within the run of cabinets whilst the Miele Induction hob is conveniently located opposite, in a 50mm Silestone Statuario Quartz worktop.
The stand-alone Quooker Flex tap in Chrome is elegant against the marble tiles and the LED Strip lighting above and underneath wall cabinets provides the necessary ‘glow’ when the nights draw in.
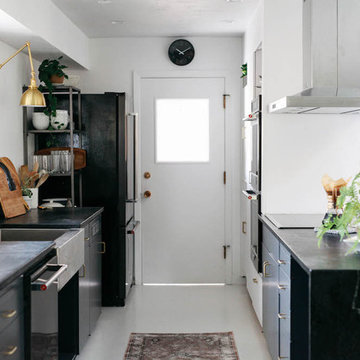
The galley design features a workhorse peninsula with mitered waterfall that shows off the prominent calcite veining in the waxed Alberene Soapstone from the Polycor Schuyler, Virginia quarry.
Photo: Karen Krum
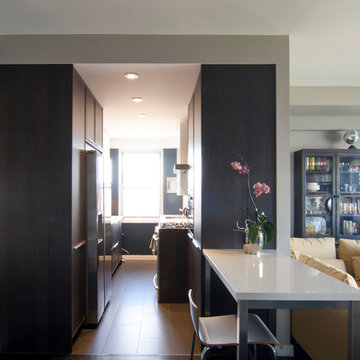
total gut renovation of a mid century apartment in the lower east side of manhattan - 2 bedroom
Design ideas for a mid-sized contemporary galley eat-in kitchen in New York with an undermount sink, flat-panel cabinets, dark wood cabinets, quartz benchtops, white splashback, stone slab splashback, stainless steel appliances, no island, painted wood floors and black floor.
Design ideas for a mid-sized contemporary galley eat-in kitchen in New York with an undermount sink, flat-panel cabinets, dark wood cabinets, quartz benchtops, white splashback, stone slab splashback, stainless steel appliances, no island, painted wood floors and black floor.
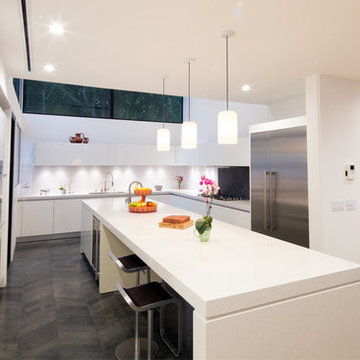
Alloi
Design ideas for a large modern u-shaped eat-in kitchen in Los Angeles with an undermount sink, flat-panel cabinets, white cabinets, solid surface benchtops, white splashback, stone tile splashback, stainless steel appliances, painted wood floors and with island.
Design ideas for a large modern u-shaped eat-in kitchen in Los Angeles with an undermount sink, flat-panel cabinets, white cabinets, solid surface benchtops, white splashback, stone tile splashback, stainless steel appliances, painted wood floors and with island.
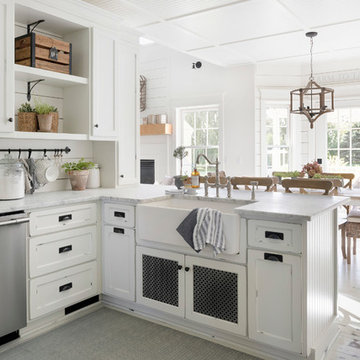
Design ideas for a mid-sized country u-shaped eat-in kitchen in Minneapolis with a farmhouse sink, beaded inset cabinets, white cabinets, white splashback, timber splashback, painted wood floors, with island, white floor and white benchtop.
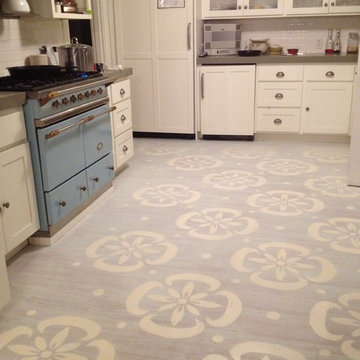
Photo of a mid-sized beach style l-shaped eat-in kitchen in Seattle with an undermount sink, shaker cabinets, white cabinets, quartz benchtops, yellow splashback, ceramic splashback, coloured appliances, painted wood floors and no island.
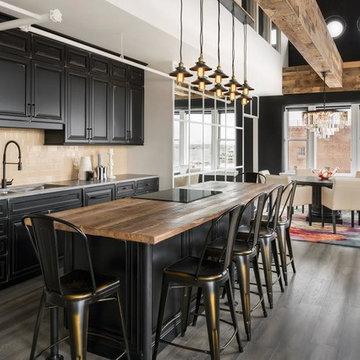
Inspiration for a large country single-wall eat-in kitchen in St Louis with a drop-in sink, raised-panel cabinets, black cabinets, wood benchtops, beige splashback, ceramic splashback, black appliances, painted wood floors, with island, grey floor and brown benchtop.
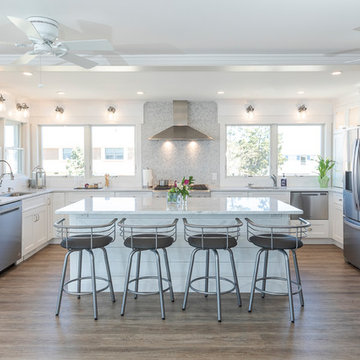
"Its all about the view!" Our client has been dreaming of redesigning and updating her childhood home for years. Her husband, filled me in on the details of the history of this bay front home and the many memories they've made over the years, and we poured love and a little southern charm into the coastal feel of the Kitchen. Our clients traveled here multiple times from their home in North Carolina to meet with me on the details of this beautiful home on the Ocean Gate Bay, and the end result was a beautiful kitchen with an even more beautiful view.
We would like to thank JGP Building and Contracting for the beautiful install.
We would also like to thank Dianne Ahto at https://www.graphicus14.com/ for her beautiful eye and talented photography.
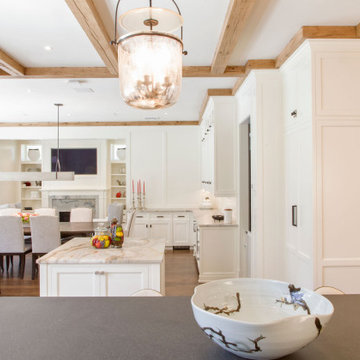
Fall is approaching and with it all the renovations and home projects.
That's why we want to share pictures of this beautiful woodwork recently installed which includes a kitchen, butler's pantry, library, units and vanities, in the hope to give you some inspiration and ideas and to show the type of work designed, manufactured and installed by WL Kitchen and Home.
For more ideas or to explore different styles visit our website at wlkitchenandhome.com.
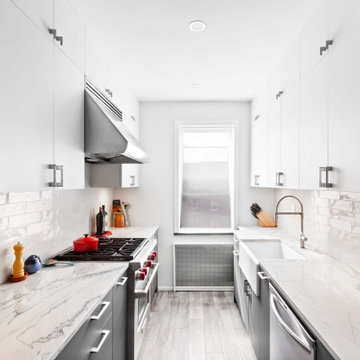
The PLJW 109 wall mount range hood can also double as an under cabinet hood! That's not the only way this hood is versatile. It features a 4-speed blower, adapting to a wide variety of cooking styles. Just push the button to set the blower to the higher speed for more intense cooking, and vice versa for your less demanding food in the kitchen. Easy!
This wall range hood includes two heat lamp sockets to warm your food before it's served. And if you don't need these, they also double as additional lighting. Once you're done cooking, you can easily remove the stainless steel baffle filters. Wash these by hand with soap and warm water or toss them in the dishwasher – they won't become damaged.
For more specs and features, visit the product page below:
https://www.prolinerangehoods.com/catalogsearch/result/?q=pljw%20109
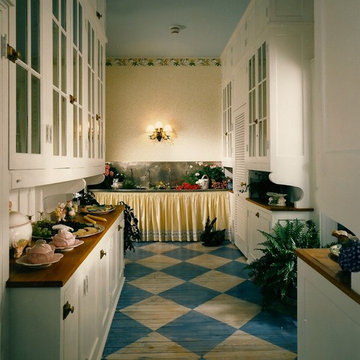
The Butler's Pantry features an original German Silver sink and back splash, enhanced with a detailed fabric skirt. Rows of glass front cabinets with original mahogany counter tops hold a variety of China settings and serving pieces. The checkered floor continues from the adjacent kitchen. Walls are papered in a yellow sponge print with a whimsical border.
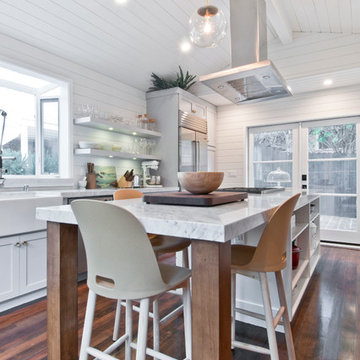
Mid-sized country galley eat-in kitchen in Los Angeles with a farmhouse sink, shaker cabinets, white cabinets, marble benchtops, white splashback, timber splashback, stainless steel appliances, painted wood floors and with island.
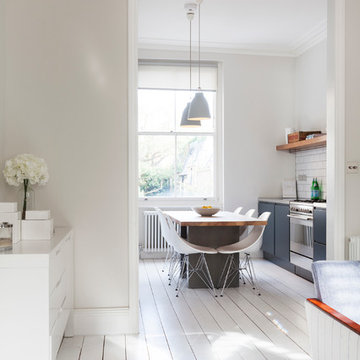
Nathalie Priem Photography
Photo of a small scandinavian galley eat-in kitchen in London with flat-panel cabinets, grey cabinets, white splashback, subway tile splashback, stainless steel appliances, painted wood floors, with island and white floor.
Photo of a small scandinavian galley eat-in kitchen in London with flat-panel cabinets, grey cabinets, white splashback, subway tile splashback, stainless steel appliances, painted wood floors, with island and white floor.
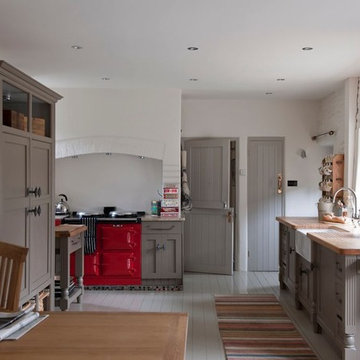
Mid-sized country u-shaped eat-in kitchen in London with a farmhouse sink, grey cabinets, wood benchtops, painted wood floors, no island, shaker cabinets and coloured appliances.
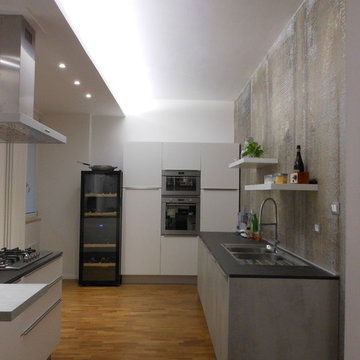
La cucina moderna dai richiami indiani a parete è stata progettata in uno spazio lungo e stretto, ma fortunatamente luminoso grazie alla presenza di più finestre. Il committente desiderava suddividere l'ambiente cucina in 3 zone: la dispensa, il piano di lavoro dedicato alla preparazione e al lavaggio e la zona cottura. In questo modo lo spazio è stato sfruttato in tutta la lunghezza lasciando ampio spazio alla portafinestra. Nella parete in fondo sono state collocate le colonne per il frigo, i forni, la cantinetta e la dispensa; a ridosso della parete di destra, decorata con carta da parati lavabile dai toni caldi, è stato sviluppato il piano di lavoro con lavello; e per finire, è stata realizzato una sorta di isola adiacente al muro di sinistra che contiene il piano cottura e lo snack per i pasti veloci, sovrastato da un'opera in cartongesso su cui sono fissat la cappa e l'illuminazione. Le mensole a parete completano la scena. Per rispettare il budget del cliente le finiture delle ante sono state scelte in melaminico e il top in laminato, il tutto di buona qualità.
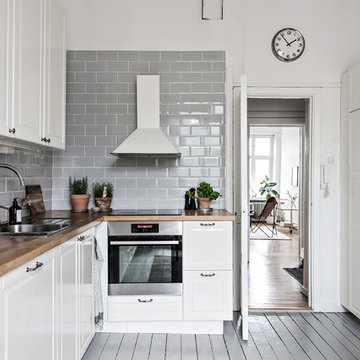
Bjurfors.se/SE360
This is an example of a small scandinavian l-shaped eat-in kitchen in Gothenburg with white cabinets, no island, a double-bowl sink, raised-panel cabinets, wood benchtops, grey splashback, subway tile splashback, painted wood floors and grey floor.
This is an example of a small scandinavian l-shaped eat-in kitchen in Gothenburg with white cabinets, no island, a double-bowl sink, raised-panel cabinets, wood benchtops, grey splashback, subway tile splashback, painted wood floors and grey floor.
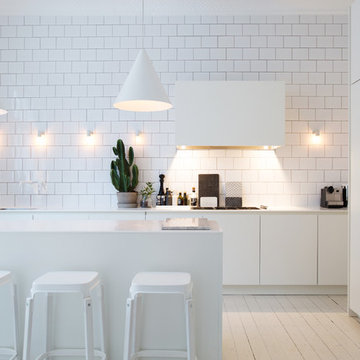
Design ideas for a mid-sized scandinavian single-wall eat-in kitchen in Stockholm with flat-panel cabinets, white cabinets, white splashback, subway tile splashback, painted wood floors, with island, marble benchtops and white appliances.
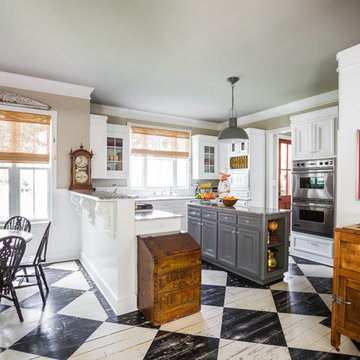
Traditional u-shaped eat-in kitchen in Houston with recessed-panel cabinets, white cabinets, stainless steel appliances, painted wood floors and with island.
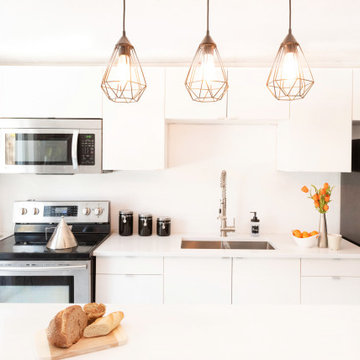
Minimalist kitchen uses economical Ikea cabinetry to make a clean and functional space.
Photo of a small modern galley eat-in kitchen in Ottawa with a double-bowl sink, flat-panel cabinets, white cabinets, quartzite benchtops, white splashback, glass sheet splashback, stainless steel appliances, painted wood floors, with island, white floor, white benchtop and recessed.
Photo of a small modern galley eat-in kitchen in Ottawa with a double-bowl sink, flat-panel cabinets, white cabinets, quartzite benchtops, white splashback, glass sheet splashback, stainless steel appliances, painted wood floors, with island, white floor, white benchtop and recessed.
Eat-in Kitchen with Painted Wood Floors Design Ideas
9