Eat-in Kitchen with Painted Wood Floors Design Ideas
Sort by:Popular Today
141 - 160 of 1,848 photos
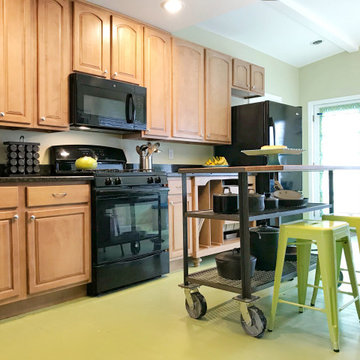
To keep this kitchen expansion within budget the existing cabinets and Ubatuba granite were kept, but moved to one side of the kitchen. This left the west wall available to create a 9' long custom hutch. Stock, unfinished cabinets from Menard's were used and painted with the appearance of a dark stain, which balances the dark granite on the opposite wall. The butcher block top is from IKEA. The crown and headboard are from Menard's and stained to match the cabinets on the opposite wall.
Moving the cabinets left a shortage in the base cabinets. This was filled by the Details custom designed furniture-style cabinet seen through the steel island. Pull out drawers with exposed wire and burlap bins and vertical cookie sheet slots are hardworking additions to the kitchen.
Walls are a light spring green and the wood flooring is painted in a slightly deeper deck paint. The budget did not allow for all new matching flooring so new unfinished hardwoods were added in the addition and the entire kitchen floor was painted. It's a great fit for this 1947 Cape Cod family home.
The island was custom built with flexibility in mind. It can be rolled anywhere in the room and also offers an overhang counter for seating.
Appliances are all new. The black works very well with the dark granite countertops.
The client retained their dining table but an L-shaped bench with storage was build to maximize seating during their frequent entertaining.
The home did not previously have access to the backyard from the back of the house. The expansion included a new back door that leads to a large deck. Just beyond the fridge on the left, a laundry area was added, relocating it from the unfinished basement.
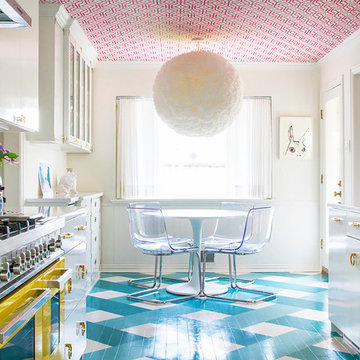
Eclectic eat-in kitchen in Other with flat-panel cabinets, white cabinets, coloured appliances, painted wood floors, no island, blue floor and white benchtop.
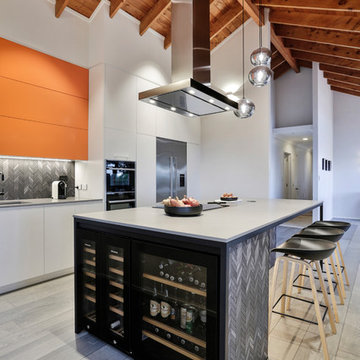
Designed by Natalie Du Bois of Du Bois Design
Photo taken by Jamie Cobel
Inspiration for a mid-sized modern galley eat-in kitchen in Auckland with a single-bowl sink, flat-panel cabinets, orange cabinets, quartz benchtops, black splashback, porcelain splashback, black appliances, painted wood floors, with island, grey floor and grey benchtop.
Inspiration for a mid-sized modern galley eat-in kitchen in Auckland with a single-bowl sink, flat-panel cabinets, orange cabinets, quartz benchtops, black splashback, porcelain splashback, black appliances, painted wood floors, with island, grey floor and grey benchtop.
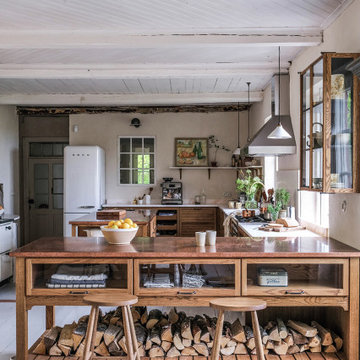
Inspiration for a large country u-shaped eat-in kitchen in Other with a double-bowl sink, medium wood cabinets, marble benchtops, pink splashback, marble splashback, stainless steel appliances, painted wood floors, multiple islands, white floor, pink benchtop and wood.
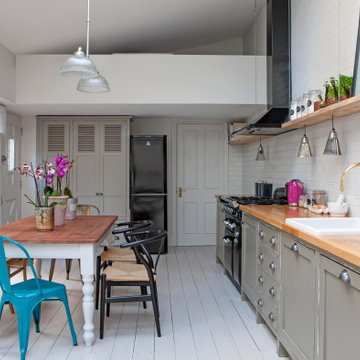
Whether you need inspiration for a single room; a whole house or help to oversee a full property renovation, Clare can work with you to create a unique design for the way you lead your life. She listens to her clients to ensure that she understands their lifestyle, creating beautiful and comfortable designs that work on a very practical basis. She brings together aesthetics and function, working with materials that will last. Clients are often drawn to her work for its timeless quality – She loves clean lines and design that stands the test of time.
She has a plethora of experience working on large scale projects and is equally at home in a modern country barn conversion or a listed regency town house. She can oversee your project from concept to completion or offer design consultation services to suit your needs and involvement. Her working practise is very collaborative, both with her clients and with the team of architects and trades whom she works alongside. As she says “Any renovation project is as much about understanding the people involved as the property itself.”
She wants to create a home that you love. Your home is so much more than the way your rooms are decorated, or the furniture you have in it. It is about having a space to enjoy with your family and friends. Your home should be unique to you – reflecting your tastes and your style, which may have evolved over many years.
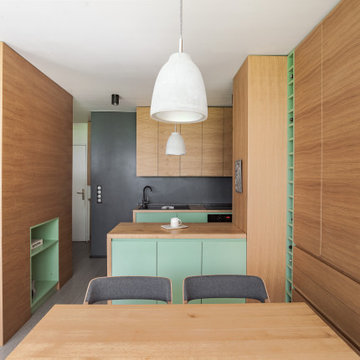
La vue depuis la salle à manger vers l'espace lit surélevé et la cuisine. La cuisine est tout équipé avec de l'électroménager encastré et un îlot ouvert donnant sur la salle à manger.
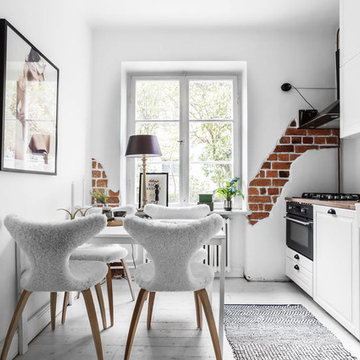
Bo Stockholm
Mid-sized scandinavian single-wall eat-in kitchen in Stockholm with white floor, a farmhouse sink, raised-panel cabinets, white cabinets, black appliances, painted wood floors and no island.
Mid-sized scandinavian single-wall eat-in kitchen in Stockholm with white floor, a farmhouse sink, raised-panel cabinets, white cabinets, black appliances, painted wood floors and no island.
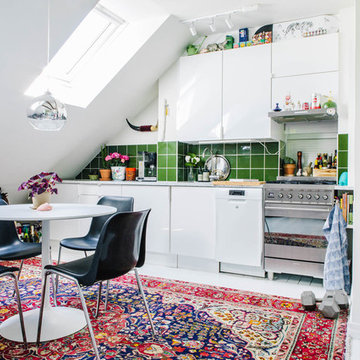
Nadja Endler
This is an example of a mid-sized scandinavian single-wall eat-in kitchen in Stockholm with flat-panel cabinets, white cabinets, green splashback, ceramic splashback, stainless steel appliances, no island and painted wood floors.
This is an example of a mid-sized scandinavian single-wall eat-in kitchen in Stockholm with flat-panel cabinets, white cabinets, green splashback, ceramic splashback, stainless steel appliances, no island and painted wood floors.
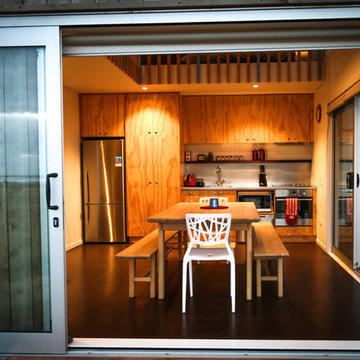
Mike Holmes
Design ideas for a small beach style single-wall eat-in kitchen in Napier-Hastings with an integrated sink, light wood cabinets, stainless steel benchtops, metallic splashback, stainless steel appliances, painted wood floors, no island and brown floor.
Design ideas for a small beach style single-wall eat-in kitchen in Napier-Hastings with an integrated sink, light wood cabinets, stainless steel benchtops, metallic splashback, stainless steel appliances, painted wood floors, no island and brown floor.
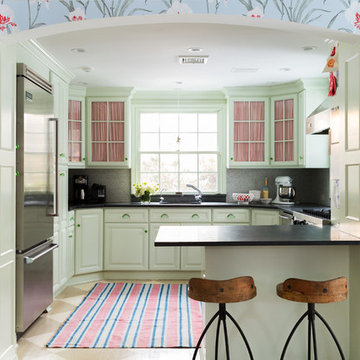
Photo by: Ball & Albanese
Mid-sized eclectic u-shaped eat-in kitchen in New York with an undermount sink, raised-panel cabinets, green cabinets, soapstone benchtops, multi-coloured splashback, mosaic tile splashback, stainless steel appliances, painted wood floors and a peninsula.
Mid-sized eclectic u-shaped eat-in kitchen in New York with an undermount sink, raised-panel cabinets, green cabinets, soapstone benchtops, multi-coloured splashback, mosaic tile splashback, stainless steel appliances, painted wood floors and a peninsula.
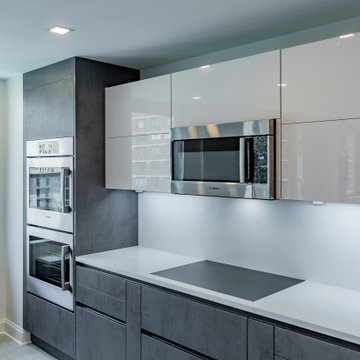
This is an example of a small modern galley eat-in kitchen in New York with an undermount sink, flat-panel cabinets, grey cabinets, quartz benchtops, white splashback, engineered quartz splashback, panelled appliances, painted wood floors, with island, grey floor and white benchtop.
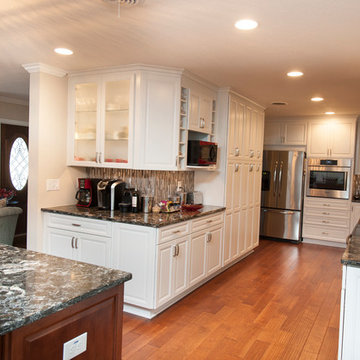
Countertop is Cambria Hollinsbrook
Cabinets: Kraftmaid: Knollwood door in Dove White and Island in Maple Chestnut
Backsplash: American Olean Morello Metal Random Amber MM04 installed vertically
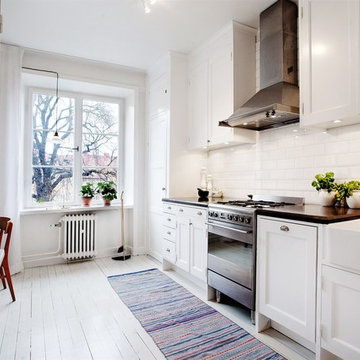
Design ideas for a scandinavian galley eat-in kitchen in Stockholm with a farmhouse sink, shaker cabinets, white cabinets, white splashback, subway tile splashback, stainless steel appliances, painted wood floors, wood benchtops and no island.
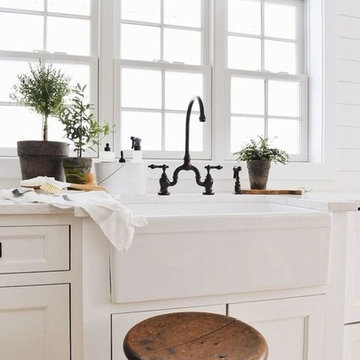
Liz Marie Blog shows a classic farm house kitchen. White full inset cabinets, oil rubbed bronze hardware and a large farm house sink. Timeless..
Inspiration for a mid-sized arts and crafts u-shaped eat-in kitchen in Miami with a farmhouse sink, shaker cabinets, white cabinets, quartz benchtops, white splashback, timber splashback, panelled appliances, painted wood floors, no island and white floor.
Inspiration for a mid-sized arts and crafts u-shaped eat-in kitchen in Miami with a farmhouse sink, shaker cabinets, white cabinets, quartz benchtops, white splashback, timber splashback, panelled appliances, painted wood floors, no island and white floor.
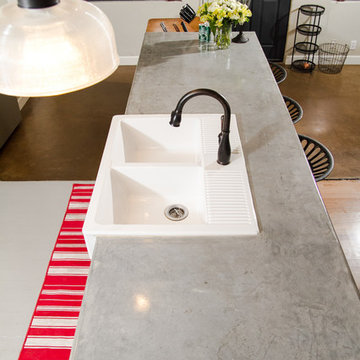
Lots of working and entertaining space on this long island that separates the kitchen from the dining space
Design ideas for a small country galley eat-in kitchen in Phoenix with a farmhouse sink, shaker cabinets, white cabinets, concrete benchtops, grey splashback, cement tile splashback, stainless steel appliances, painted wood floors, with island and grey floor.
Design ideas for a small country galley eat-in kitchen in Phoenix with a farmhouse sink, shaker cabinets, white cabinets, concrete benchtops, grey splashback, cement tile splashback, stainless steel appliances, painted wood floors, with island and grey floor.
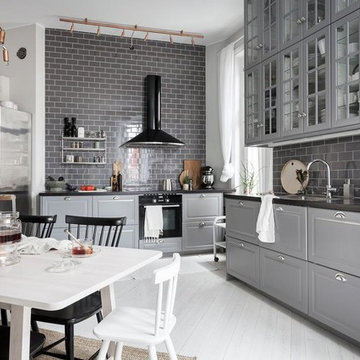
Design ideas for a mid-sized scandinavian l-shaped eat-in kitchen in Stockholm with glass-front cabinets, grey cabinets, grey splashback, subway tile splashback, black appliances, painted wood floors and no island.
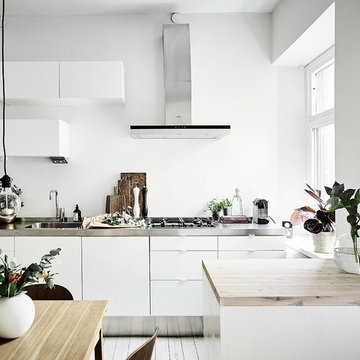
Anders Bergstedt
Photo of a small scandinavian single-wall eat-in kitchen in Gothenburg with a single-bowl sink, flat-panel cabinets, white cabinets, stainless steel benchtops, white appliances, painted wood floors and with island.
Photo of a small scandinavian single-wall eat-in kitchen in Gothenburg with a single-bowl sink, flat-panel cabinets, white cabinets, stainless steel benchtops, white appliances, painted wood floors and with island.
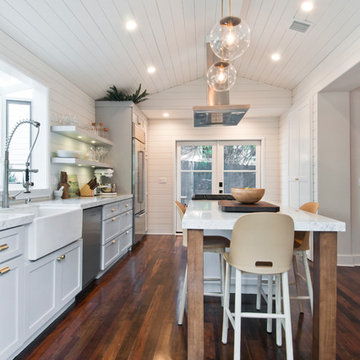
Inspiration for a mid-sized country galley eat-in kitchen in Los Angeles with a farmhouse sink, shaker cabinets, white cabinets, marble benchtops, white splashback, timber splashback, stainless steel appliances, painted wood floors and with island.
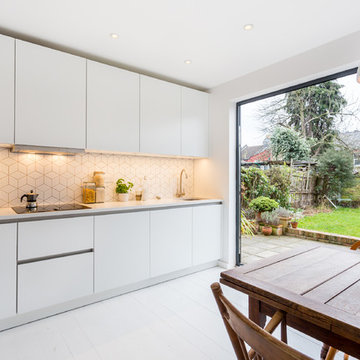
A Beautiful Handleless Nolte Soft Lac Kitchen in Papyrus Grey and White.
This is an example of a mid-sized modern single-wall eat-in kitchen in London with flat-panel cabinets, white cabinets, quartzite benchtops, no island, white splashback, black appliances, painted wood floors and white floor.
This is an example of a mid-sized modern single-wall eat-in kitchen in London with flat-panel cabinets, white cabinets, quartzite benchtops, no island, white splashback, black appliances, painted wood floors and white floor.
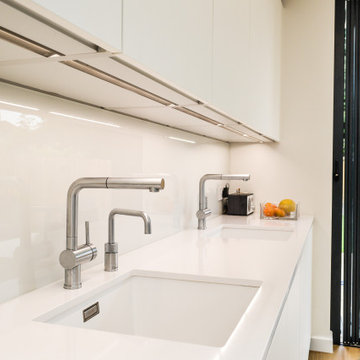
Leicht Handleless Double Double Kitchen, Two Ovens and Two Sinks !
Frosty White Matt Laminate Doors with a Silestone Blanco Zeus Quartz Worktop, beautiful designer stools and lots of natural light!
Eat-in Kitchen with Painted Wood Floors Design Ideas
8