Eat-in Kitchen with Quartzite Benchtops Design Ideas
Refine by:
Budget
Sort by:Popular Today
101 - 120 of 73,477 photos
Item 1 of 3
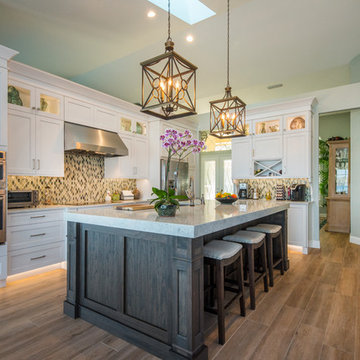
Ken Winders
Design ideas for a large transitional l-shaped eat-in kitchen in Orlando with shaker cabinets, white cabinets, multi-coloured splashback, stainless steel appliances, medium hardwood floors, with island, brown floor, an undermount sink, quartzite benchtops and glass tile splashback.
Design ideas for a large transitional l-shaped eat-in kitchen in Orlando with shaker cabinets, white cabinets, multi-coloured splashback, stainless steel appliances, medium hardwood floors, with island, brown floor, an undermount sink, quartzite benchtops and glass tile splashback.
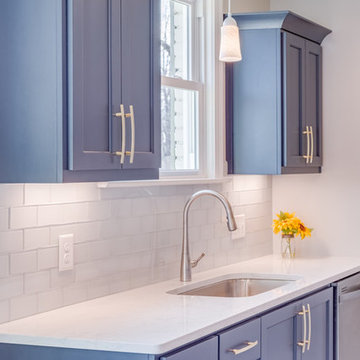
TNhometour.com
This is an example of a small midcentury galley eat-in kitchen in Nashville with an undermount sink, raised-panel cabinets, blue cabinets, quartzite benchtops, white splashback, subway tile splashback, stainless steel appliances, medium hardwood floors, no island and brown floor.
This is an example of a small midcentury galley eat-in kitchen in Nashville with an undermount sink, raised-panel cabinets, blue cabinets, quartzite benchtops, white splashback, subway tile splashback, stainless steel appliances, medium hardwood floors, no island and brown floor.
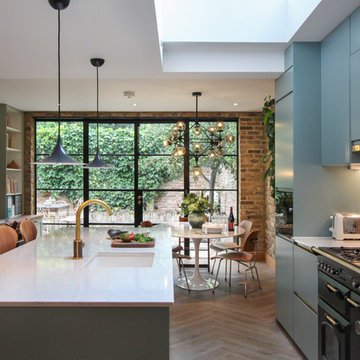
Photo of a contemporary galley eat-in kitchen in London with blue cabinets, quartzite benchtops, white splashback, marble splashback, light hardwood floors, an undermount sink, flat-panel cabinets, black appliances, with island and grey floor.
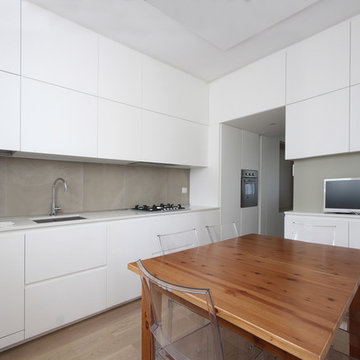
Progettare e Ristrutturare Casa nella provincia di Monza e Brianza significa intervenire in una delle zone dove il Design e l’Architettura d’Interni ha avuto uno degli sviluppi più incisivi in tutta l’Italia.
In questo progetto di ristrutturazione di un appartamento su due livelli ad Arcore, la parola d’ordine è stata: personalizzazione. Ogni ambiente ed ogni aspetto dell’Interior Design è stato pensato, progettato e realizzato sul principio del “su misura”. E’ su misura la cucina, tutta la boiserie contenitiva che abbraccia la scala, i mobili del soggiorno, una pratica scrivania da living che crea un angolo studio, tutti gli elementi dei bagni e ogni elemento di arredo della casa. La casa di fatto “non è stata arredata”, è stata in realtà costruita l’architettura d’interni dei nuovi ambienti; nuovi soprattutto nell’atmosfera e nella distribuzione.
A partire dal soggiorno, dove una grande “libreria-parapetto” scherma la scala e funge da fulcro di tutta la casa, diventandone la protagonista assoluta, tutto è stato pensato in veste di Interior Design Sartoriale, cucito sulle pareti, a caratterizzare i confini degli spazi di vita della casa e le personalità dei suoi abitanti.
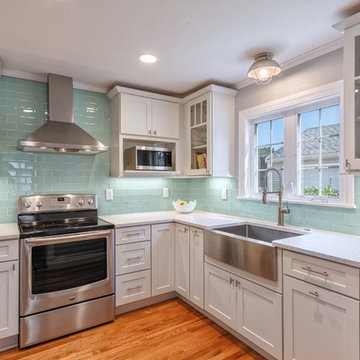
Jeremiah True Photography
Inspiration for a mid-sized beach style l-shaped eat-in kitchen in Boston with a farmhouse sink, shaker cabinets, white cabinets, quartzite benchtops, blue splashback, glass tile splashback, stainless steel appliances, light hardwood floors and with island.
Inspiration for a mid-sized beach style l-shaped eat-in kitchen in Boston with a farmhouse sink, shaker cabinets, white cabinets, quartzite benchtops, blue splashback, glass tile splashback, stainless steel appliances, light hardwood floors and with island.
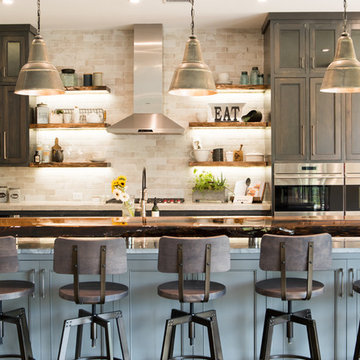
Large country l-shaped eat-in kitchen in Charleston with a farmhouse sink, shaker cabinets, dark wood cabinets, quartzite benchtops, grey splashback, stone tile splashback, stainless steel appliances, dark hardwood floors, with island and brown floor.
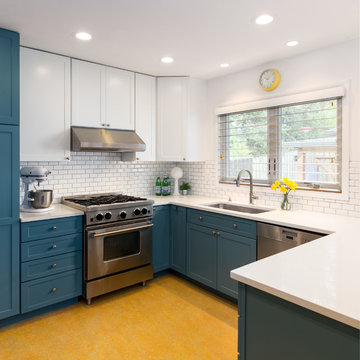
What is not to love about this kitchen?? Simple, full of charm, efficient layout..... and the perfect paint colors selected by ColorMoxie NW. Selecting white is much more complex than one might guess. The wrong white wall and cabinetry color could have forever looked "off" with the quartz counters and white subway tile. And that blue?? Swoon worthy Baltic Sea by Benjamin Moore. Hard to see in the photo, but there's a smidge of the same blue in the Marmoleum swirls (color: Sunny Day).
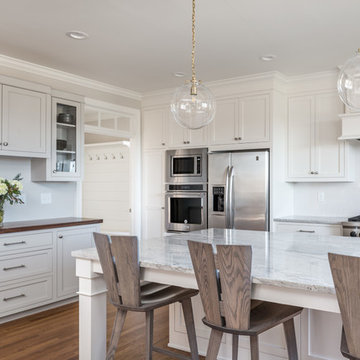
This project consisted of stripping everything to the studs and removing walls on half of the first floor and replacing with custom finishes creating an open concept with zoned living areas.
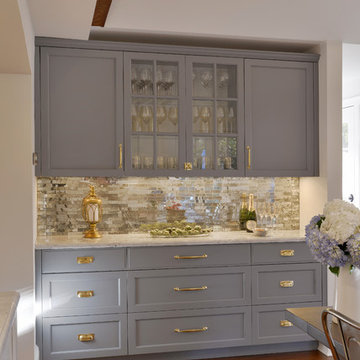
Expansive transitional eat-in kitchen in New York with a farmhouse sink, quartzite benchtops, dark hardwood floors, grey cabinets, metallic splashback, mirror splashback and recessed-panel cabinets.
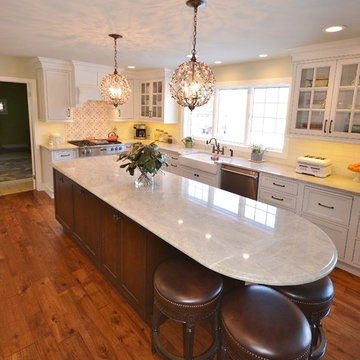
The need for a kitchen better suited to entertaining was the driving force behind the start of this great kitchen remodel. The original kitchen and adjacent living area were redesigned to encompass a new larger kitchen with semiformal eating area along with a wet bar and great cozy sitting room. The clients Christine and Steve along with the interior designer Sharon Ryan made great choices in products and finishes to give these new spaces a fresh new look that blended seamlessly with the rest of the home. The kitchen designer John Noland used Fieldstone Cabinetry in the LaGrange door style ( Beaded inset ). The perimeter kitchen cabinetry is finished in Dove paint with a latte glaze complimented by the island and bar cabinetry in Cherry wood with Hazelnut Stain. The expansive new kitchen countertops are Taj Mahal Quartzite with a sleek apron front sink from Kohler. The bar top granite is Peacock with a stainless steel undermount bar sink. Everything from new random width hardwood flooring, window replacement, cabinetry and finishes were done by CCKAB’s lead contractor Don Pitt and assistant Dan. Everyone involved in this great kitchen project did an awesome job and what a result.
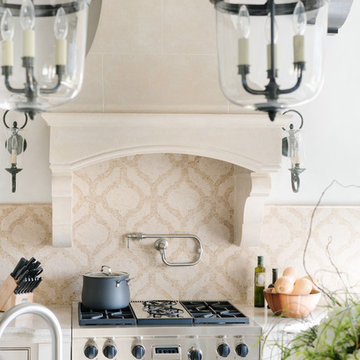
Gabriel Builders Showroom Kitchen with Subzero and Wolf appliances, island pendant lights, sconces by hood, and plaster walls. The kitchen is used for staff parties, wine and cheese community events, wedding events, and cooking demos
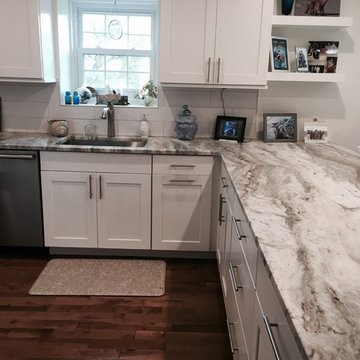
Modern beach style kitchen with white recessed panel cabinets, leather Brown Fantasy quartzite, and oversized matte subway tiles.
Photo of a large transitional l-shaped eat-in kitchen in Philadelphia with an undermount sink, recessed-panel cabinets, white cabinets, quartzite benchtops, white splashback, stainless steel appliances, dark hardwood floors, subway tile splashback, a peninsula and brown floor.
Photo of a large transitional l-shaped eat-in kitchen in Philadelphia with an undermount sink, recessed-panel cabinets, white cabinets, quartzite benchtops, white splashback, stainless steel appliances, dark hardwood floors, subway tile splashback, a peninsula and brown floor.
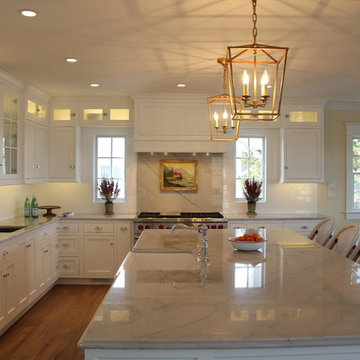
Todd Tully Danner, AIA
Photo of a large beach style l-shaped eat-in kitchen in Philadelphia with a farmhouse sink, beaded inset cabinets, white cabinets, quartzite benchtops, white splashback, subway tile splashback, stainless steel appliances, medium hardwood floors, with island and brown floor.
Photo of a large beach style l-shaped eat-in kitchen in Philadelphia with a farmhouse sink, beaded inset cabinets, white cabinets, quartzite benchtops, white splashback, subway tile splashback, stainless steel appliances, medium hardwood floors, with island and brown floor.
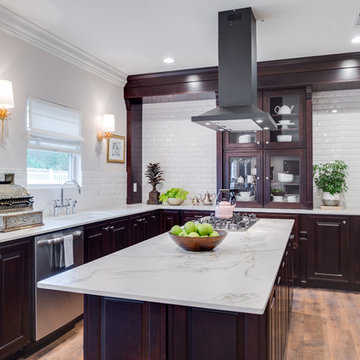
Small transitional u-shaped eat-in kitchen in Minneapolis with an undermount sink, raised-panel cabinets, brown cabinets, quartzite benchtops, white splashback, subway tile splashback, stainless steel appliances, medium hardwood floors and with island.
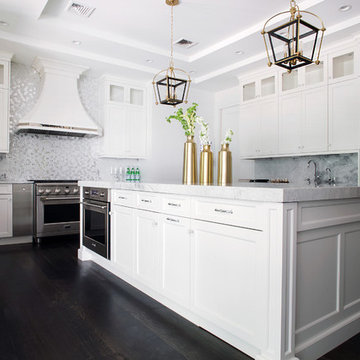
This is an example of an expansive transitional u-shaped eat-in kitchen in New York with an undermount sink, recessed-panel cabinets, white cabinets, quartzite benchtops, white splashback, stone tile splashback, stainless steel appliances, medium hardwood floors and with island.
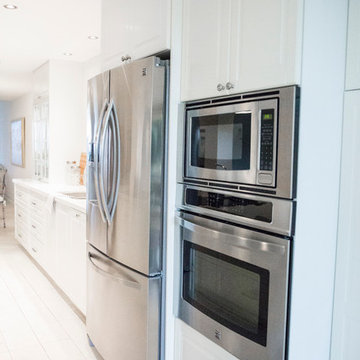
Design et concept d'aménagement; Stéphanie Fortier Design http://stephaniefortierdesign.com/
Crédit Photos; Zaitography
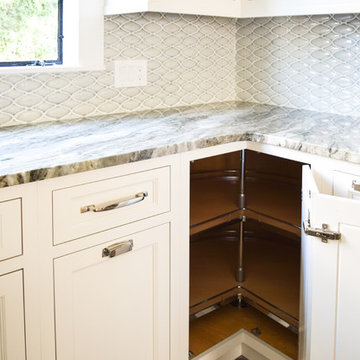
Ally Young
This is an example of a small country l-shaped eat-in kitchen in New York with an undermount sink, shaker cabinets, white cabinets, quartzite benchtops, blue splashback, glass tile splashback, stainless steel appliances, porcelain floors and a peninsula.
This is an example of a small country l-shaped eat-in kitchen in New York with an undermount sink, shaker cabinets, white cabinets, quartzite benchtops, blue splashback, glass tile splashback, stainless steel appliances, porcelain floors and a peninsula.
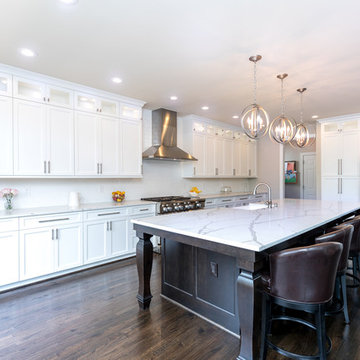
Design ideas for a large contemporary single-wall eat-in kitchen in DC Metro with a farmhouse sink, shaker cabinets, white cabinets, quartzite benchtops, white splashback, stainless steel appliances, dark hardwood floors and with island.
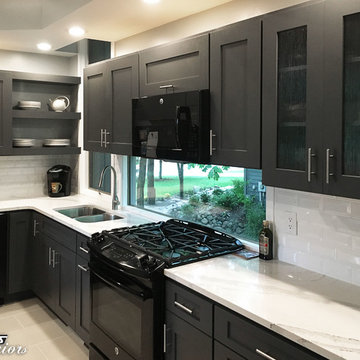
Design ideas for a mid-sized contemporary u-shaped eat-in kitchen in Other with an undermount sink, shaker cabinets, grey cabinets, quartzite benchtops, white splashback, ceramic splashback, black appliances and no island.
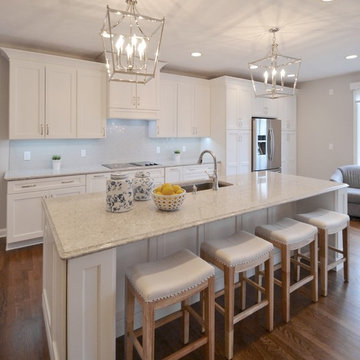
This is an example of a large modern u-shaped eat-in kitchen in Indianapolis with recessed-panel cabinets, white cabinets, quartzite benchtops, grey splashback, subway tile splashback, stainless steel appliances, medium hardwood floors and with island.
Eat-in Kitchen with Quartzite Benchtops Design Ideas
6