Eat-in Kitchen with Quartzite Benchtops Design Ideas
Refine by:
Budget
Sort by:Popular Today
121 - 140 of 73,477 photos
Item 1 of 3
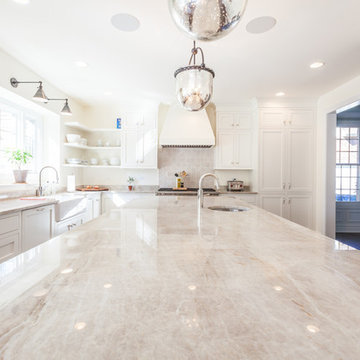
Large transitional u-shaped eat-in kitchen in Chicago with a farmhouse sink, shaker cabinets, white cabinets, quartzite benchtops, beige splashback, stainless steel appliances, medium hardwood floors and with island.
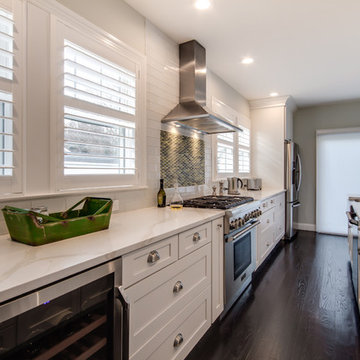
Jose Alfano
Photo of a mid-sized modern galley eat-in kitchen in New York with a farmhouse sink, shaker cabinets, white cabinets, quartzite benchtops, green splashback, glass tile splashback, stainless steel appliances, dark hardwood floors and with island.
Photo of a mid-sized modern galley eat-in kitchen in New York with a farmhouse sink, shaker cabinets, white cabinets, quartzite benchtops, green splashback, glass tile splashback, stainless steel appliances, dark hardwood floors and with island.
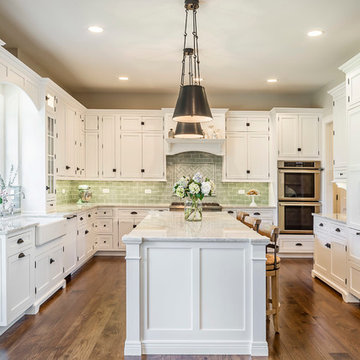
Rolfe Hokanson
Design ideas for a traditional l-shaped eat-in kitchen in Chicago with a farmhouse sink, shaker cabinets, white cabinets, quartzite benchtops, green splashback, ceramic splashback, panelled appliances, medium hardwood floors and with island.
Design ideas for a traditional l-shaped eat-in kitchen in Chicago with a farmhouse sink, shaker cabinets, white cabinets, quartzite benchtops, green splashback, ceramic splashback, panelled appliances, medium hardwood floors and with island.
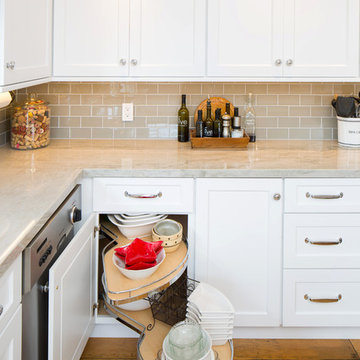
Designer: Jan Kepler; Cabinetry: Plato Woodwork; Counter top: White Pearl Quartzite from Pacific Shore Stones; Counter top fabrication: Pyramid Marble, Santa Barbara; Backsplash Tile: Walker Zanger from C.W. Quinn; Photographs by Elliott Johnson
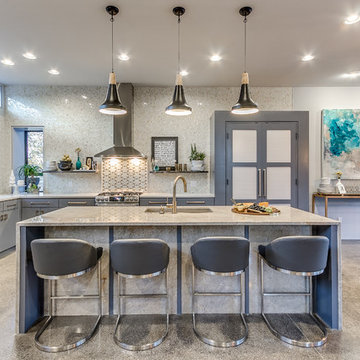
Inspiration for a mid-sized transitional l-shaped eat-in kitchen in Nashville with an undermount sink, grey cabinets, stainless steel appliances, with island, flat-panel cabinets, quartzite benchtops, grey splashback, stone slab splashback and concrete floors.
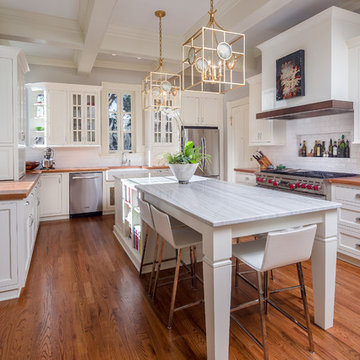
Island countertop is white macaubus quartzite.
Castaway Cabinets
Steve Bracci
This is an example of a large traditional u-shaped eat-in kitchen in Atlanta with a farmhouse sink, white cabinets, white splashback, stainless steel appliances, medium hardwood floors, with island, shaker cabinets, quartzite benchtops and subway tile splashback.
This is an example of a large traditional u-shaped eat-in kitchen in Atlanta with a farmhouse sink, white cabinets, white splashback, stainless steel appliances, medium hardwood floors, with island, shaker cabinets, quartzite benchtops and subway tile splashback.
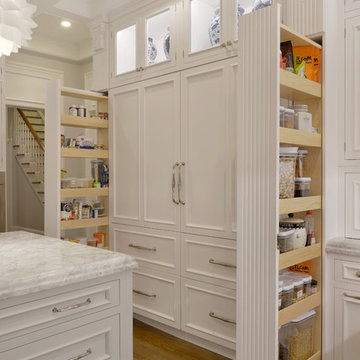
Designed by Bilotta’s Fabrice Garson, this expansive traditional kitchen features our private Bilotta Collection Cabinetry in white paint with double stacked wall cabinets leading up to the coffered ceiling. The massive island houses multiple appliances, including a warming drawer, microwave and dishwasher next to the main sink, as well as large drawers for ample storage. Island seating allows for less formal dining or a place for the children to do their homework while mom prepares dinner. Two wall ovens flanking the 48” Wolf range top create a perfect cooking “nook” and the side-by-side fully integrated 36” Sub-Zero refrigerator and freezer allow for plenty of food storage. On either side of the refrigeration are two tall pull-out pantries concealing snacks, spices, baking supplies and more. Every drawer in the space has its individual purpose, whether it be to house cutlery or fine china. The coffered ceiling, a trademark of many of Fabrice’s designs, really open up the space and intertwine it with the adjacent rooms for an overall open feeling – very bright and inviting. The wall on the other side of the island from the cooking wall features a secondary prep sink with a second dishwasher and a under counter beverage center, again, with plenty of storage in both the base and wall cabinets. The backsplash is mostly wood paneling except for the wall behind the range top where there is a custom designed marble mosaic pattern. The countertops are Vermont Super White quartzite with a double ogee edge.
Photographer – Peter Krupenye
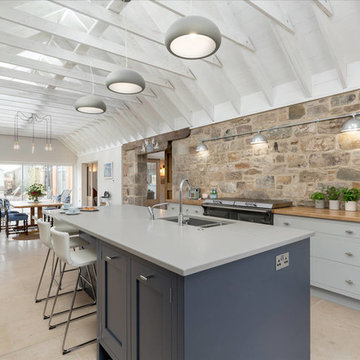
An open plan kitchen/diner and living space in this barn conversion. Inspiration for cabinetry colours and counter top textures were picked from the original barn stone wall to create a homely and comfortable look.
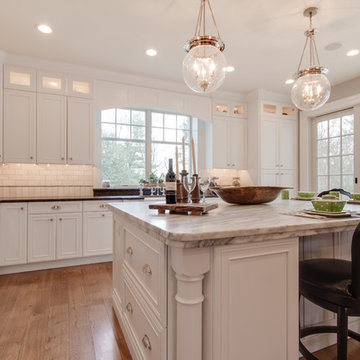
This bright kitchen features gorgeous white UltraCraft cabinetry and natural wood floors. The island countertop is Mont Blanc honed quartzite with a build-up edge treatment. To contrast, the perimeter countertop is Silver Pearl Leathered granite. All of the elements are tied together in the backsplash which features New Calacatta marble subway tile with a beautiful waterjet mosaic insert over the stove.
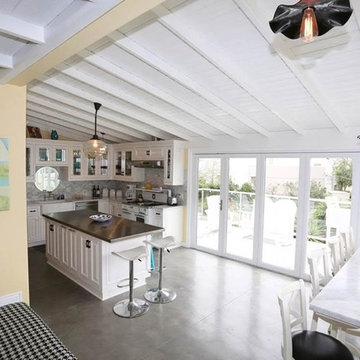
Inspiration for a mid-sized beach style l-shaped eat-in kitchen in Orange County with beaded inset cabinets, white cabinets, quartzite benchtops, white splashback, stone tile splashback, white appliances, concrete floors, with island and brown floor.
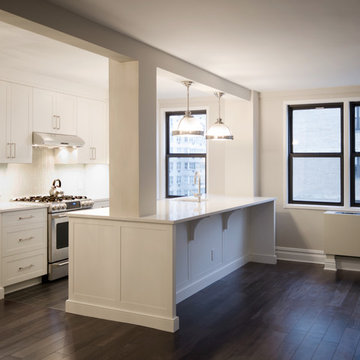
We packed all of the luxuries of a larger home into this compact urban apartment renovation. From the spaceous kitchen/living room to the sophisticated bathroom, this small home has it all. We removed walls to open up the kitchen into the large living and dining room, perfect for entertaining. The kitchen includes full size stainless steel appliances, porcelain floor tile, quartz countertops, a glass tile mosaic backsplash, and custom Shaker style island and cabinets in a white satin finish. Midway through the project we decided to install a new through the wall integrated heating and air-conditioning (PTAC) system incorporating the building steam system, which required building and architectural approval. By removing the window air conditioners, we completely improved the light and aesthetic. Tapping into the building's steam heat system also saves money. For another budget saver, we dressed up its factory metal cover by wrapping the baseboard around it.
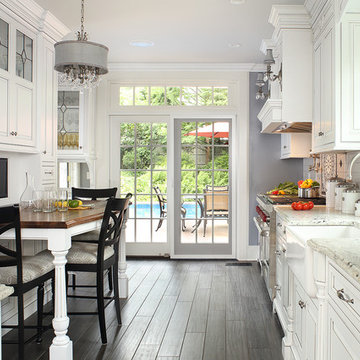
Peter Rymwid
Design ideas for a small traditional eat-in kitchen in New York with a farmhouse sink, beaded inset cabinets, white cabinets, quartzite benchtops, porcelain splashback, no island, beige splashback, stainless steel appliances and porcelain floors.
Design ideas for a small traditional eat-in kitchen in New York with a farmhouse sink, beaded inset cabinets, white cabinets, quartzite benchtops, porcelain splashback, no island, beige splashback, stainless steel appliances and porcelain floors.
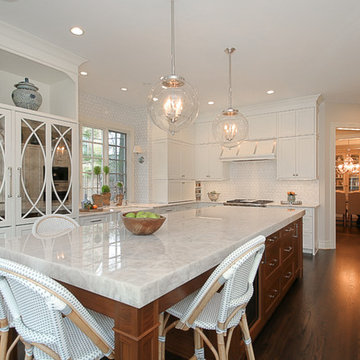
Focus Pocus
Large transitional l-shaped eat-in kitchen in Chicago with a farmhouse sink, shaker cabinets, white cabinets, quartzite benchtops, multi-coloured splashback, stainless steel appliances, dark hardwood floors, with island and ceramic splashback.
Large transitional l-shaped eat-in kitchen in Chicago with a farmhouse sink, shaker cabinets, white cabinets, quartzite benchtops, multi-coloured splashback, stainless steel appliances, dark hardwood floors, with island and ceramic splashback.
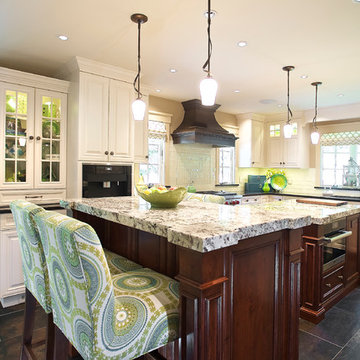
J Ferrara
This is an example of a large traditional u-shaped eat-in kitchen in Las Vegas with white cabinets, multiple islands, an undermount sink, beaded inset cabinets, quartzite benchtops, white splashback, glass tile splashback, stainless steel appliances, slate floors and brown floor.
This is an example of a large traditional u-shaped eat-in kitchen in Las Vegas with white cabinets, multiple islands, an undermount sink, beaded inset cabinets, quartzite benchtops, white splashback, glass tile splashback, stainless steel appliances, slate floors and brown floor.
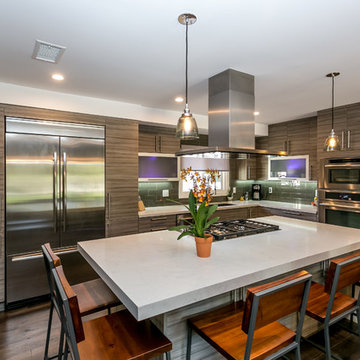
Inspiration for a large contemporary l-shaped eat-in kitchen in Los Angeles with an undermount sink, grey cabinets, green splashback, glass tile splashback, stainless steel appliances, dark hardwood floors, with island, flat-panel cabinets, quartzite benchtops and brown floor.
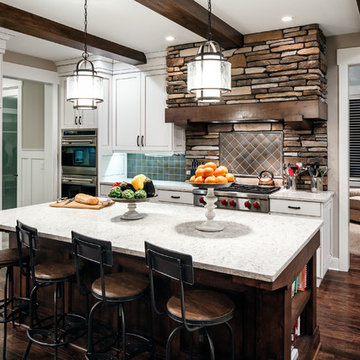
The Musgrove features clean lines and beautiful symmetry. The inviting drive welcomes homeowners and guests to a front entrance flanked by columns and stonework. The main level foyer leads to a spacious sitting area, whose hearth is shared by the open dining room and kitchen. Multiple doorways give access to a sunroom and outdoor living spaces. Also on the main floor is the master suite. Upstairs, there is room for three additional bedrooms and two full baths.
Photographer: Brad Gillette
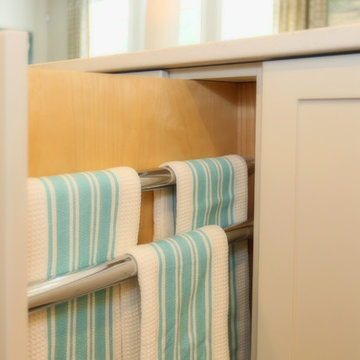
Inspiration for a mid-sized contemporary l-shaped eat-in kitchen in Other with an undermount sink, shaker cabinets, grey cabinets, quartzite benchtops, grey splashback, ceramic splashback, stainless steel appliances, medium hardwood floors and with island.
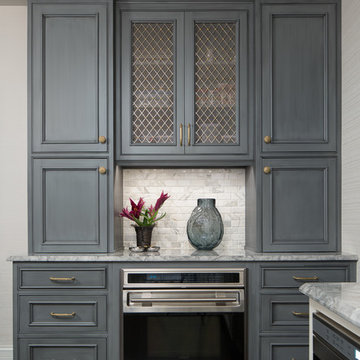
Design ideas for an expansive traditional l-shaped eat-in kitchen in Chicago with grey cabinets, quartzite benchtops, stainless steel appliances, dark hardwood floors, with island, an undermount sink, beaded inset cabinets, multi-coloured splashback, stone tile splashback and brown floor.
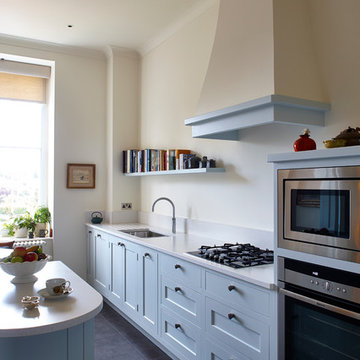
Mid-sized country galley eat-in kitchen in Surrey with a drop-in sink, shaker cabinets, blue cabinets, quartzite benchtops, stainless steel appliances, slate floors and with island.
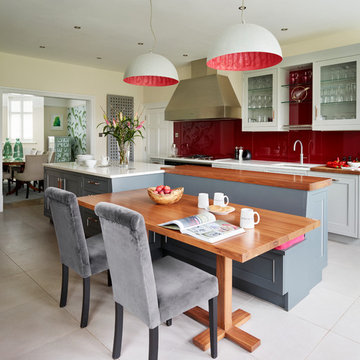
The informal dining area integrated at this end of the island provides a safe space for the children to sit whilst Carla and Ben are cooking. Bearing in mind the need for this room to work for a family, a designated safe area for the children was necessary. The pendant lights above the table echo the Merlot glass splashback, bringing different elements of the room together.
Eat-in Kitchen with Quartzite Benchtops Design Ideas
7