Eat-in Kitchen with Stone Tile Splashback Design Ideas
Refine by:
Budget
Sort by:Popular Today
181 - 200 of 44,605 photos
Item 1 of 3
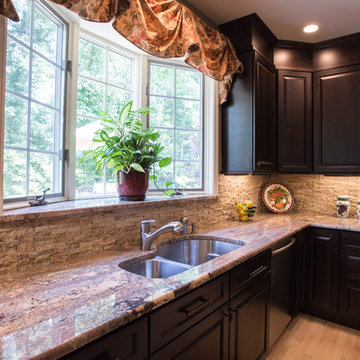
Drawing inspiration from old-world Europe, Tuscan-style decorating is never short on drama or elegance. We brought a touch of that old-world charm into this home with design elements that looks refined, warm, and just a touch of rustic. This Tuscan kitchen design is basically inspired by Italian forms and designs.
Granite -Juparana Crema Bordeaux
Backsplash - Tam Petra Stone Orsini - Listello - ABCF (Pencil) - 1x12 - ABC
Photo Credit - Blackstock Photography
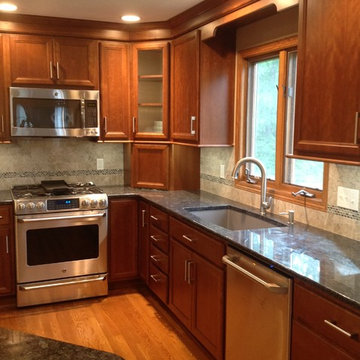
Beautiful Cherry Cabinetry with Steel Grey Granite Countertops with Stainless Steel Appliances and beautiful marble grey backsplash with mother of pearl accents are all apart of the updated direct replacement kitchen by Cheryl Oldershaw Chant in Lansing, MI serving all of Michigan.
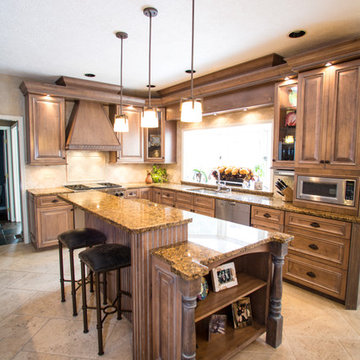
This warm family kitchen functions well and looks great!
Photographer: Leslie Farinacci
Traditional l-shaped eat-in kitchen in Cleveland with an undermount sink, raised-panel cabinets, distressed cabinets, granite benchtops, beige splashback, stone tile splashback, stainless steel appliances and travertine floors.
Traditional l-shaped eat-in kitchen in Cleveland with an undermount sink, raised-panel cabinets, distressed cabinets, granite benchtops, beige splashback, stone tile splashback, stainless steel appliances and travertine floors.
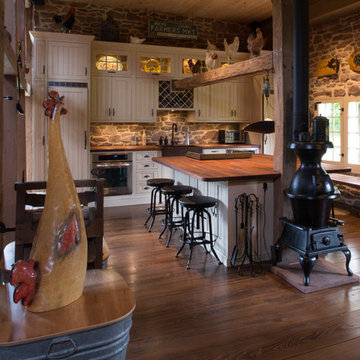
Photo of a country single-wall eat-in kitchen in New York with a farmhouse sink, recessed-panel cabinets, white cabinets, panelled appliances, wood benchtops, grey splashback, stone tile splashback and dark hardwood floors.
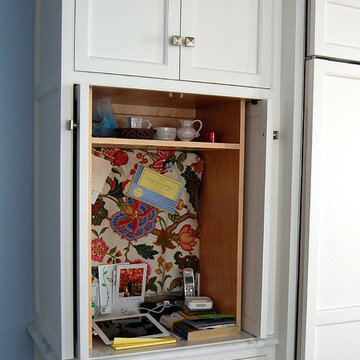
Photo of a mid-sized contemporary single-wall eat-in kitchen in Chicago with white cabinets, marble benchtops, recessed-panel cabinets, a farmhouse sink, white splashback, stone tile splashback, panelled appliances, dark hardwood floors and with island.
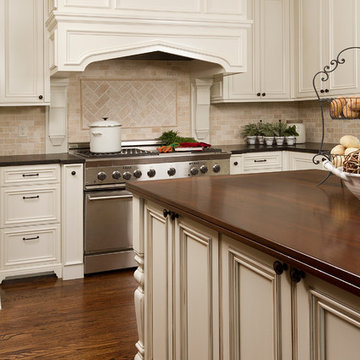
Design ideas for a traditional u-shaped eat-in kitchen in Minneapolis with a farmhouse sink, raised-panel cabinets, distressed cabinets, wood benchtops, beige splashback, stone tile splashback and panelled appliances.
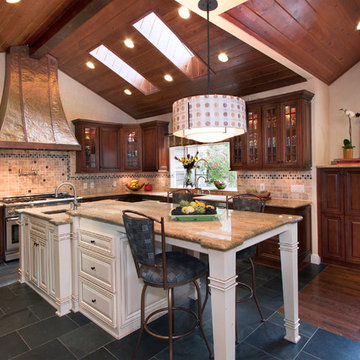
Large kitchen remodel transformed the space in keeping with the farmhouse style of the home, adding a large working and seating island with undermount copper sink. A large cabinet bank now links the kitchen and adjoining dining space. Photo: Timothy Manning www.manningmagic.com
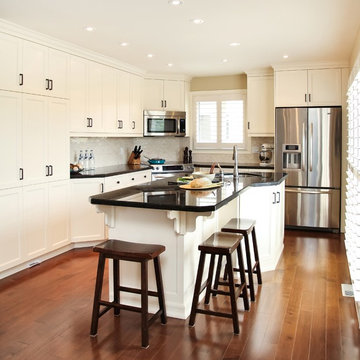
A true family kitchen allows everyone to interact in one space.
Large transitional l-shaped eat-in kitchen in Toronto with recessed-panel cabinets, white cabinets, beige splashback, stainless steel appliances, granite benchtops, stone tile splashback, medium hardwood floors, with island and an undermount sink.
Large transitional l-shaped eat-in kitchen in Toronto with recessed-panel cabinets, white cabinets, beige splashback, stainless steel appliances, granite benchtops, stone tile splashback, medium hardwood floors, with island and an undermount sink.
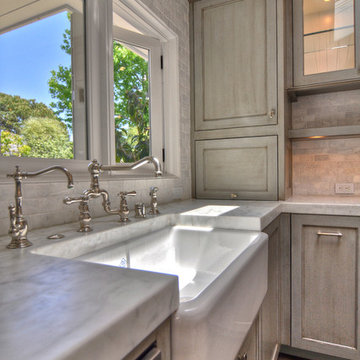
Photo of a large country u-shaped eat-in kitchen in Orange County with a farmhouse sink, recessed-panel cabinets, marble benchtops, stainless steel appliances, distressed cabinets, grey splashback, stone tile splashback, medium hardwood floors and with island.
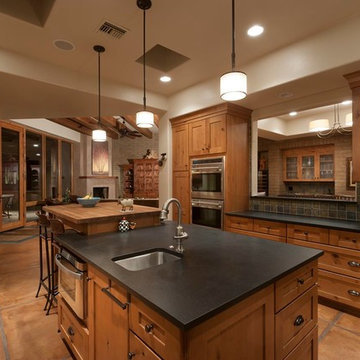
This is a custom home that was designed and built by a super Tucson team. We remember walking on the dirt lot thinking of what would one day grow from the Tucson desert. We could not have been happier with the result.
This home has a Southwest feel with a masculine transitional look. We used many regional materials and our custom millwork was mesquite. The home is warm, inviting, and relaxing. The interior furnishings are understated so as to not take away from the breathtaking desert views.
The floors are stained and scored concrete and walls are a mixture of plaster and masonry.
Southwest inspired kitchen with custom cabinets and clean lines.
Christopher Bowden Photography
http://christopherbowdenphotography.com/
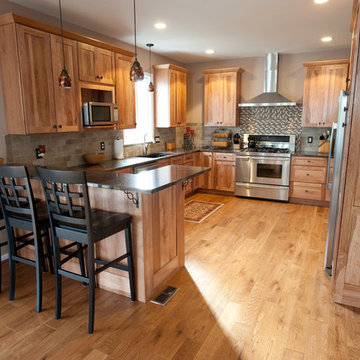
Robert J. Laramie
Inspiration for a traditional eat-in kitchen in Philadelphia with a double-bowl sink, shaker cabinets, light wood cabinets, granite benchtops, beige splashback, stone tile splashback, stainless steel appliances and light hardwood floors.
Inspiration for a traditional eat-in kitchen in Philadelphia with a double-bowl sink, shaker cabinets, light wood cabinets, granite benchtops, beige splashback, stone tile splashback, stainless steel appliances and light hardwood floors.
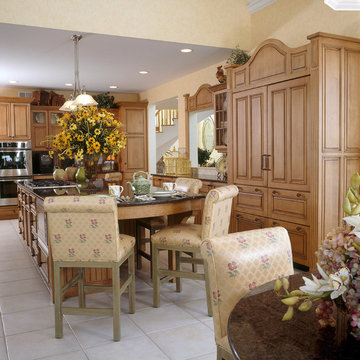
Custom cabinetry and cupboards create interest in this kitchen, which lends itself equally to entertaining and family meals. The refrigerator/freezer are integrated into the armoire-style cupboard, and a desk area allows appointments to be made with ease. The chairs are covered with an easy-to-clean fabric, eliminating stains.
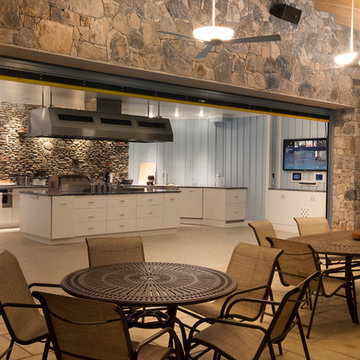
The kitchen of the poolhouse. Features two custom pools, custom lighting, a fully-featured kitchen, and distributed media from the main house. Has a grotto with a controllable waterfall that you swim up to through lit tunnel.
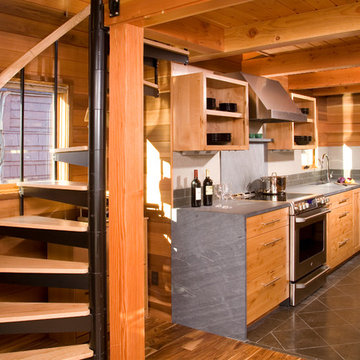
The renovation involved adding a sleeping loft above the existing structure (which actually floats on huge logs). Because it's not an "official bedroom," this staircase by The Iron Shop is allowable. I "waterfalled" the countertops to wrap cabinet sides for a more interesting look. The existing rounded door to storage/laundry was refinished/refitted. Heated blue stone tile floors keep this kitchen cozy. Beams across the ceiling support the upper structure as does wood post in foreground. There are two sinks in this tiny galley kitchen. Kohler's "trough sink" sits below window in this view, creating a highly functional prep area adjacent to range top.
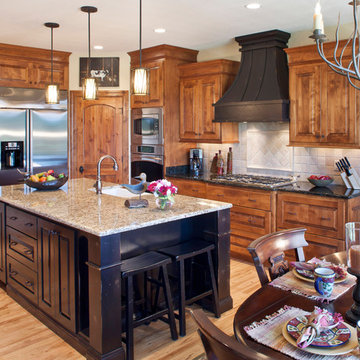
The Aberdeen custom kitchen features two toned alder cabinets with granite counter tops and stainless steel appliances.
This is an example of a traditional galley eat-in kitchen in Milwaukee with raised-panel cabinets, medium wood cabinets, beige splashback, stainless steel appliances, granite benchtops, stone tile splashback, light hardwood floors, with island and an undermount sink.
This is an example of a traditional galley eat-in kitchen in Milwaukee with raised-panel cabinets, medium wood cabinets, beige splashback, stainless steel appliances, granite benchtops, stone tile splashback, light hardwood floors, with island and an undermount sink.
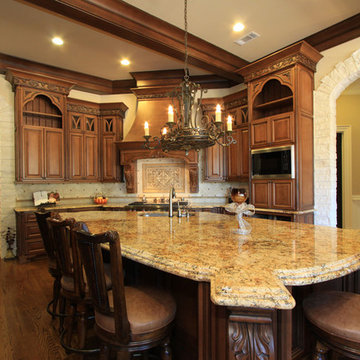
This is an example of an expansive traditional u-shaped eat-in kitchen in Atlanta with an undermount sink, raised-panel cabinets, medium wood cabinets, granite benchtops, beige splashback, stone tile splashback, stainless steel appliances, medium hardwood floors and with island.
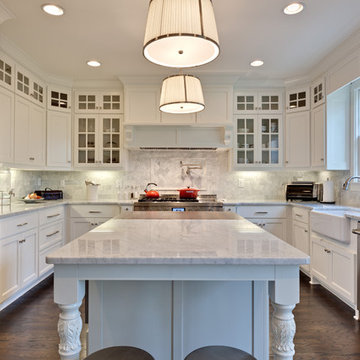
This mid-century home was given a complete overhaul, just love the way it turned out.
Design ideas for a mid-sized traditional u-shaped eat-in kitchen in Atlanta with stainless steel appliances, a farmhouse sink, stone tile splashback, marble benchtops, white cabinets, dark hardwood floors, with island, recessed-panel cabinets and grey splashback.
Design ideas for a mid-sized traditional u-shaped eat-in kitchen in Atlanta with stainless steel appliances, a farmhouse sink, stone tile splashback, marble benchtops, white cabinets, dark hardwood floors, with island, recessed-panel cabinets and grey splashback.
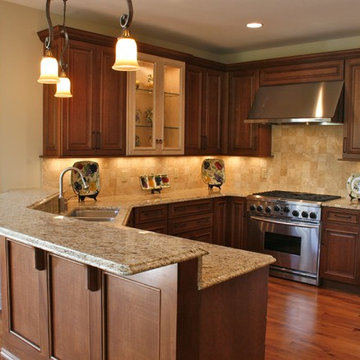
Large traditional u-shaped eat-in kitchen in Cleveland with a drop-in sink, raised-panel cabinets, medium wood cabinets, laminate benchtops, beige splashback, stone tile splashback, stainless steel appliances, medium hardwood floors, a peninsula, brown floor and multi-coloured benchtop.
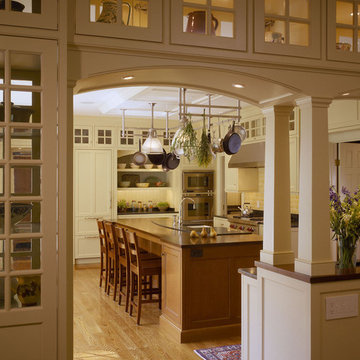
This project was a complete kitchen remodel of a 1980’s kitchen that maintained the current floor plan while redefining the relationship between the kitchen and family room. The cabinetry includes high glass cupboards to house special curios and allows for an easy, elegant transition into the contiguous family room. Surfaces such as the soap stone counter surrounding the farm sink and the wooden dining bar, were selected to accommodate the preferences of an active cook.
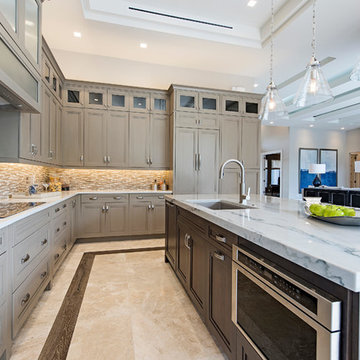
Design ideas for a mid-sized transitional l-shaped eat-in kitchen in Miami with an undermount sink, recessed-panel cabinets, quartzite benchtops, brown splashback, stone tile splashback, stainless steel appliances, marble floors and with island.
Eat-in Kitchen with Stone Tile Splashback Design Ideas
10