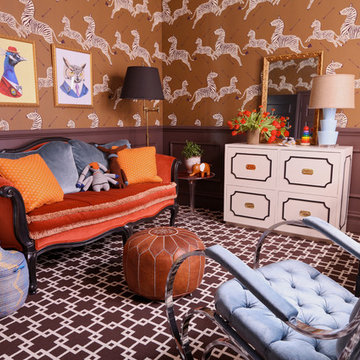Eclectic Baby and Kids' Design Ideas
Refine by:
Budget
Sort by:Popular Today
61 - 80 of 2,075 photos
Item 1 of 3
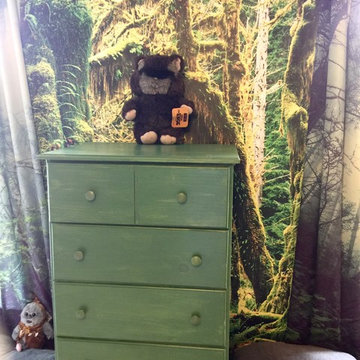
A cool Star Wars bedroom for The Make-A-Wish Foundation. Themed around the planet Endor with forest like decoration, an AT AT Walker lofted bed and two tree houses for an adorable little boy and his two brothers.
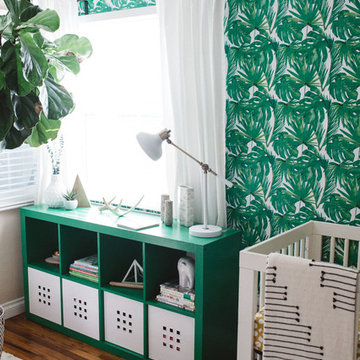
Taylor Cole Photography
Mid-sized eclectic gender-neutral nursery in Orange County with beige walls and medium hardwood floors.
Mid-sized eclectic gender-neutral nursery in Orange County with beige walls and medium hardwood floors.
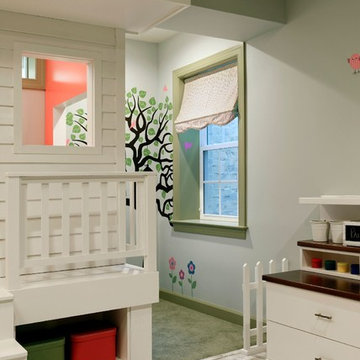
A perfect playroom space for two young girls to grow into. The space contains a custom made playhouse, complete with hidden trap door, custom built in benches with plenty of toy storage and bench cushions for reading, lounging or play pretend. In order to mimic an outdoor space, we added an indoor swing. The side of the playhouse has a small soft area with green carpeting to mimic grass, and a small picket fence. The tree wall stickers add to the theme. A huge highlight to the space is the custom designed, custom built craft table with plenty of storage for all kinds of craft supplies. The rustic laminate wood flooring adds to the cottage theme.
Bob Narod Photography
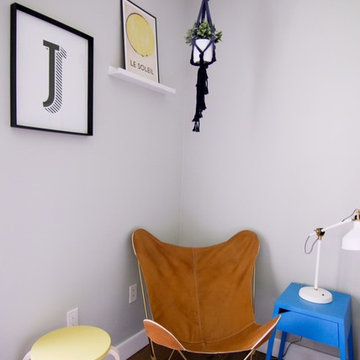
Alexis Aleman Photography
Inspiration for a mid-sized eclectic kids' room for boys in Orange County with grey walls and dark hardwood floors.
Inspiration for a mid-sized eclectic kids' room for boys in Orange County with grey walls and dark hardwood floors.
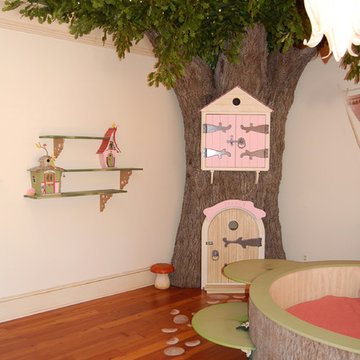
THEME Every element of this room
evokes images from the Enchanted
Forest. Tiny lights twinkle like fireflies;
curtains swing from real tree limbs and
sticker stones lay a pathway to the bed.
Ceramic mushrooms and birdhouses
are scattered throughout the room,
creating perfect hiding spots for fairies,
pixies and other magical friends. The
dominant color of both bedroom and
bathroom — a soft, feminine pink
— creates a soothing, yet wondrous
atmosphere. In the corner sits a large
tree with a child-size door at the base,
promising a child-size adventure on the
other side.
FOCUS Illuminated by two beautiful
flower-shaped lamps, the six-footdiameter
circular bed becomes the
centerpiece of the room. Imitation bark
on the bed’s exterior augments the
room’s theme and makes it easy for
a child to believe they have stepped
out of the suburbs and into the forest.
Three lily pads extending from tree
bark serve as both steps to the bed
and stools to sit on. Ready-made for
princess parties and sleepovers, the
bed easily accommodates two to three
small children or an adult. Twelvefoot
ceilings enhance the sense of
openness, while soft lighting and comfy
pillows make this a cozy reading and
resting spot.
STORAGE The shelves on the rear of
the bed and the two compartments in
the tree — one covered by a doubledoor,
the other by a miniature door —
supplement the storage capacity of the
room’s giant closet without interrupting
the theme.
GROWTH The bed meets standard
specifications for a baby crib, and
can accommodate both children and
adults. The railing is easily removed
when baby girl becomes a “big girl,”
and eventually,
a teenager.
SAFETY Rounded edges on all of the
room’s furnishings help prevent nasty
bumps, and lamps are positioned
well out-of-reach of small children.
The mattress is designed to fit snugly
to meet current crib safety standards,
while a 26-inch railing allows this bed
to act as a safe, comfortable and fun
play area.
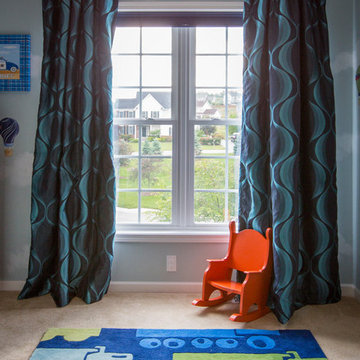
Christian Scully
Photo of a mid-sized eclectic kids' bedroom for kids 4-10 years old and boys in New York with blue walls and carpet.
Photo of a mid-sized eclectic kids' bedroom for kids 4-10 years old and boys in New York with blue walls and carpet.
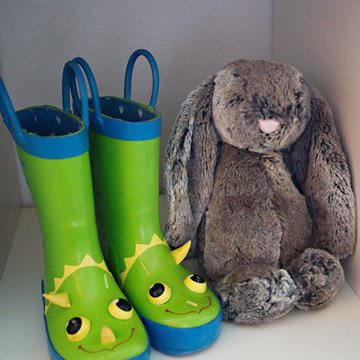
LauraChristinPhotography.com
This is an example of a mid-sized eclectic kids' room for boys in San Diego with grey walls and carpet.
This is an example of a mid-sized eclectic kids' room for boys in San Diego with grey walls and carpet.
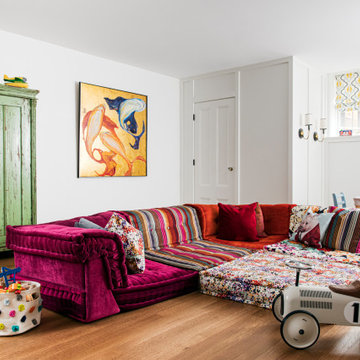
TEAM:
Architect: LDa Architecture & Interiors
Interior Design: LDa Architecture & Interiors
Builder: F.H. Perry
Photographer: Sean Litchfield
Inspiration for a mid-sized eclectic gender-neutral kids' playroom in Boston with white walls and light hardwood floors.
Inspiration for a mid-sized eclectic gender-neutral kids' playroom in Boston with white walls and light hardwood floors.
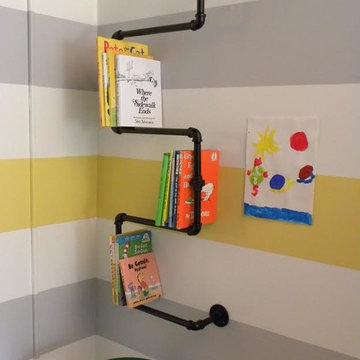
Inspiration for a mid-sized eclectic kids' room for boys in Minneapolis with grey walls and carpet.
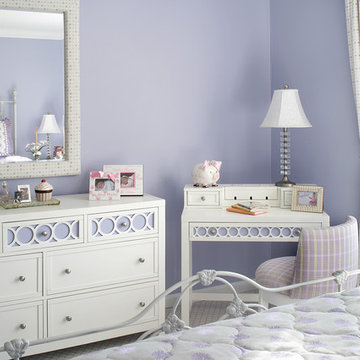
The white furniture in this young girl's bedroom can grow with her throughout the years. The inserts behind the circular motif were easily removed and painted to match the lilac walls. The vanity/desk serves double-duty as a future charging station.
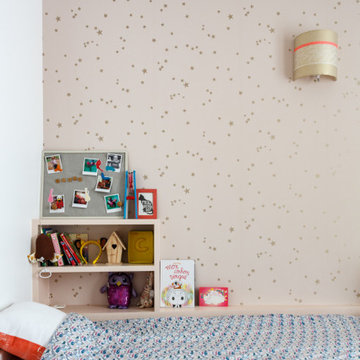
Le projet Lafayette est un projet extraordinaire. Un Loft, en plein coeur de Paris, aux accents industriels qui baigne dans la lumière grâce à son immense verrière.
Nous avons opéré une rénovation partielle pour ce magnifique loft de 200m2. La raison ? Il fallait rénover les pièces de vie et les chambres en priorité pour permettre à nos clients de s’installer au plus vite. C’est pour quoi la rénovation sera complétée dans un second temps avec le changement des salles de bain.
Côté esthétique, nos clients souhaitaient préserver l’originalité et l’authenticité de ce loft tout en le remettant au goût du jour.
L’exemple le plus probant concernant cette dualité est sans aucun doute la cuisine. D’un côté, on retrouve un côté moderne et neuf avec les caissons et les façades signés Ikea ainsi que le plan de travail sur-mesure en verre laqué blanc. D’un autre, on perçoit un côté authentique avec les carreaux de ciment sur-mesure au sol de Mosaïc del Sur ; ou encore avec ce bar en bois noir qui siège entre la cuisine et la salle à manger. Il s’agit d’un meuble chiné par nos clients que nous avons intégré au projet pour augmenter le côté authentique de l’intérieur.
A noter que la grandeur de l’espace a été un véritable challenge technique pour nos équipes. Elles ont du échafauder sur plusieurs mètres pour appliquer les peintures sur les murs. Ces dernières viennent de Farrow & Ball et ont fait l’objet de recommandations spéciales d’une coloriste.
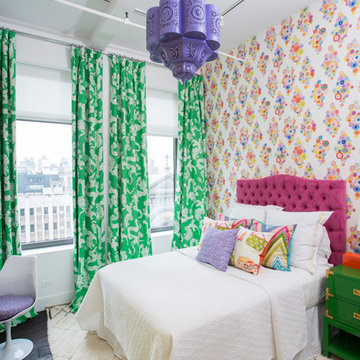
This is an example of a mid-sized eclectic kids' bedroom for kids 4-10 years old and girls in New York with multi-coloured walls, dark hardwood floors and brown floor.
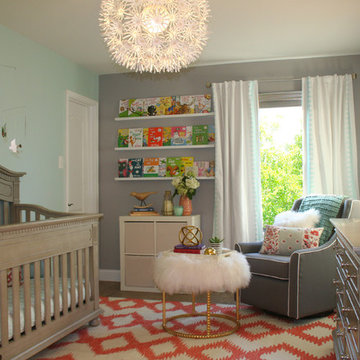
Inspiration for a mid-sized eclectic nursery for girls in Austin with grey walls and dark hardwood floors.
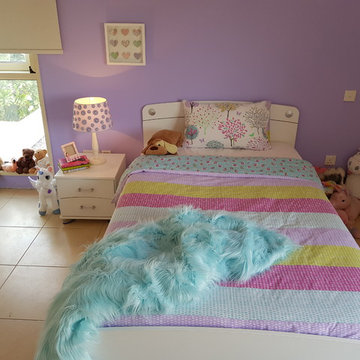
Mid-sized eclectic kids' bedroom in Other with purple walls and ceramic floors for kids 4-10 years old and girls.
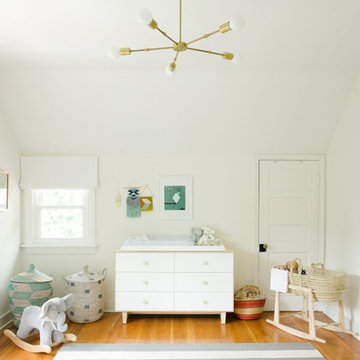
This is an example of a mid-sized eclectic gender-neutral nursery in Nashville with white walls, medium hardwood floors and brown floor.
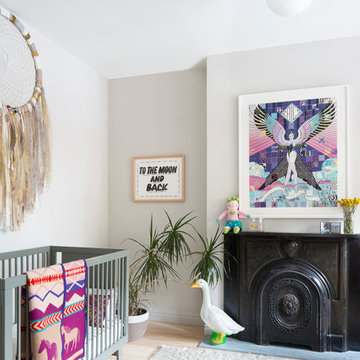
Photo - Jessica Glynn Photography
This is an example of a mid-sized eclectic nursery for girls in New York with grey walls, light hardwood floors and beige floor.
This is an example of a mid-sized eclectic nursery for girls in New York with grey walls, light hardwood floors and beige floor.
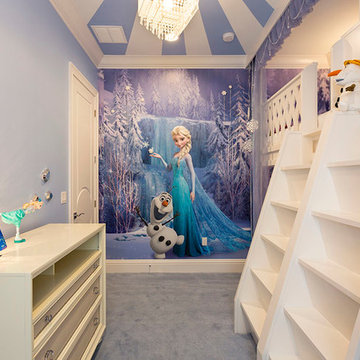
Beautiful Design! Amazing! Innovation meets flexibility. Natural light spreads with a transitional flow to balance lighting. A wow factor! Tasteful!
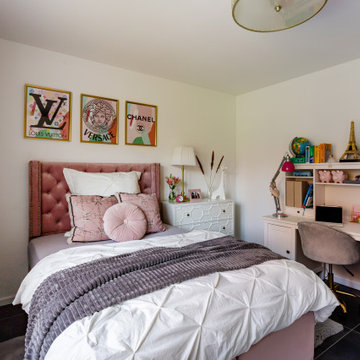
This is an example of a mid-sized eclectic kids' room for girls in Hanover with white walls, ceramic floors and grey floor.
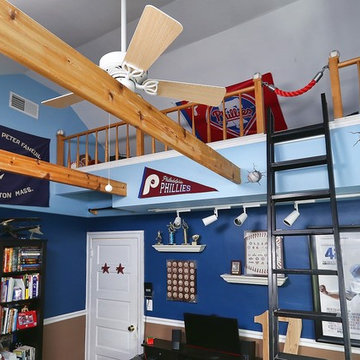
Mid-sized eclectic kids' room in Philadelphia with blue walls for boys.
Eclectic Baby and Kids' Design Ideas
4


