Eclectic Bathroom Design Ideas with Solid Surface Benchtops
Refine by:
Budget
Sort by:Popular Today
121 - 140 of 924 photos
Item 1 of 3
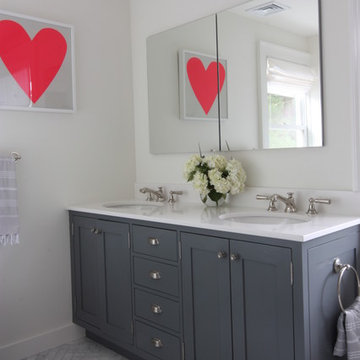
Andre John
Design ideas for an eclectic master bathroom in New York with an undermount sink, shaker cabinets, grey cabinets, solid surface benchtops, a claw-foot tub, gray tile, stone tile, white walls and marble floors.
Design ideas for an eclectic master bathroom in New York with an undermount sink, shaker cabinets, grey cabinets, solid surface benchtops, a claw-foot tub, gray tile, stone tile, white walls and marble floors.
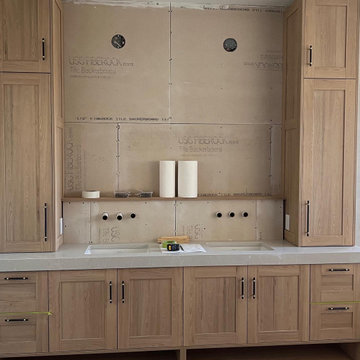
During the process photos are sent to the client to keep them up to date on the progress of the project.
Inspiration for a large eclectic master bathroom in Denver with shaker cabinets, light wood cabinets, a freestanding tub, a corner shower, white tile, ceramic tile, marble floors, an undermount sink, solid surface benchtops, black floor, a hinged shower door, white benchtops, a double vanity and a freestanding vanity.
Inspiration for a large eclectic master bathroom in Denver with shaker cabinets, light wood cabinets, a freestanding tub, a corner shower, white tile, ceramic tile, marble floors, an undermount sink, solid surface benchtops, black floor, a hinged shower door, white benchtops, a double vanity and a freestanding vanity.
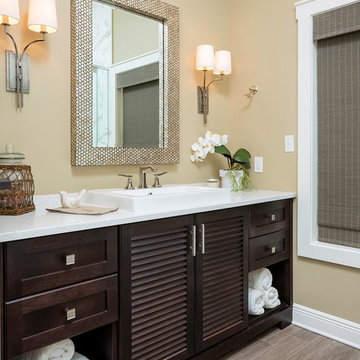
A master bath remodel for an executive couple. We managed the project with a general contractor and designed a complete redo of the bath and adjacent closet. We supplied all materials as well. Fabulous project and loved these clients!
photography by Greg Riegler
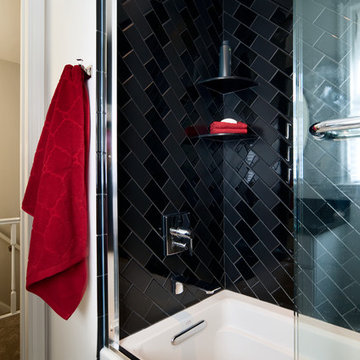
The children's hall bathroom sports a white Kohler bubble tub with a subway tile surround. The black subway tile was installed in a diagonal pattern alternating matte and high gloss finishes, just for fun! The black dot ceramic floor and polished chrome fixtures add to the unique composition of patterns and shapes.
Construction by Custom Craft Contractors
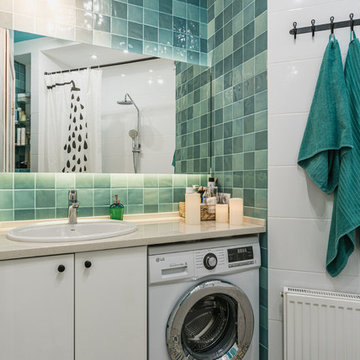
фотограф Андрей Семченко
Inspiration for a small eclectic master bathroom in Moscow with white cabinets, an alcove tub, a wall-mount toilet, ceramic tile, ceramic floors, an undermount sink, solid surface benchtops and multi-coloured floor.
Inspiration for a small eclectic master bathroom in Moscow with white cabinets, an alcove tub, a wall-mount toilet, ceramic tile, ceramic floors, an undermount sink, solid surface benchtops and multi-coloured floor.
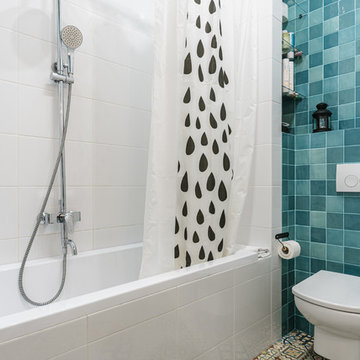
фотограф Андрей Семченко
Design ideas for a small eclectic master bathroom in Moscow with white cabinets, an alcove tub, a wall-mount toilet, ceramic tile, ceramic floors, an undermount sink, solid surface benchtops and multi-coloured floor.
Design ideas for a small eclectic master bathroom in Moscow with white cabinets, an alcove tub, a wall-mount toilet, ceramic tile, ceramic floors, an undermount sink, solid surface benchtops and multi-coloured floor.
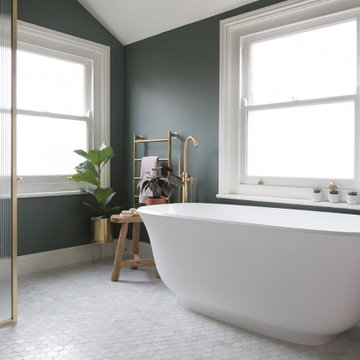
When the homeowners purchased this Victorian family home, this bathroom was originally a dressing room. With two beautiful large sash windows which have far-fetching views of the sea, it was immediately desired for a freestanding bath to be placed underneath the window so the views can be appreciated. This is truly a beautiful space that feels calm and collected when you walk in – the perfect antidote to the hustle and bustle of modern family life.
The bathroom is accessed from the main bedroom via a few steps. Honed marble hexagon tiles from Ca’Pietra adorn the floor and the Victoria + Albert Amiata freestanding bath with its organic curves and elegant proportions sits in front of the sash window for an elegant impact and view from the bedroom.
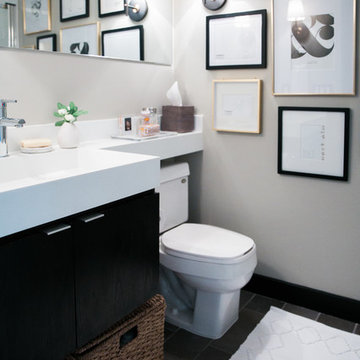
Photo of a small eclectic bathroom in Toronto with flat-panel cabinets, dark wood cabinets, a one-piece toilet, grey walls, ceramic floors, an integrated sink and solid surface benchtops.
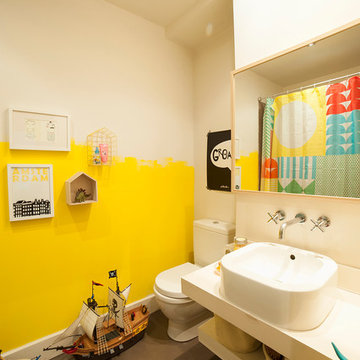
Photo of a small eclectic kids bathroom in Other with a vessel sink, a two-piece toilet, yellow walls, concrete floors and solid surface benchtops.
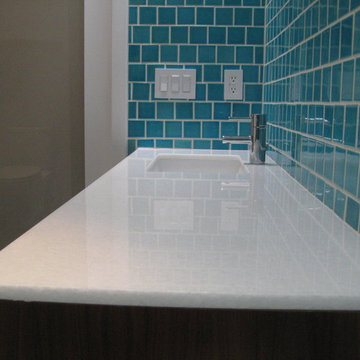
This is an example of a mid-sized eclectic 3/4 bathroom in Los Angeles with flat-panel cabinets, dark wood cabinets, blue tile, ceramic tile, medium hardwood floors, an open shower, a two-piece toilet, blue walls, an undermount sink and solid surface benchtops.
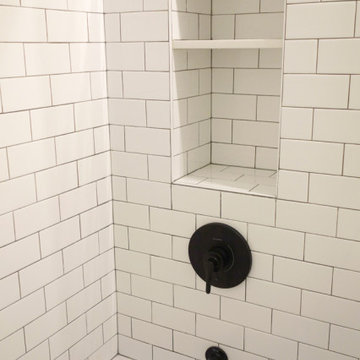
This beautiful, 1,600 SF duplex three-bedroom, two-bath apartment in the heart of the West Village was originally a diamond in the rough with great potential. The coop is located on a quiet, tree-lined street and, as a top floor unit, boasts lovely southern and eastern exposures with views of this charming neighborhood overlooking the Hudson. Our clients were making a big move from the West Coast and wanted the new home to be ready in time for the start of the new school year, so Studioteka’s architecture and interior design team rolled up our sleeves and got to work! Construction documents were prepared for the coop board and NYC Department of Buildings approval and our team coordinated the renovation. The entire unit had new hardwood flooring, moldings, and doors installed, the stairs were gently refinished, and we took down a wall separating the living room from a small den on the lower level, making the living space much more open, light-filled, and inviting. The hot water heater was tucked away in an unused space under the stair landing, allowing for the creation of a new kitchen pantry with additional storage. We gut-renovated the upstairs bathroom, creating a built-in shower niche as well as a brand new Duravit tub, Mirabelle high-efficiency toilet, American Standard matte black fixtures, and a white Strasser Woodenworks vanity with black hardware. Classic white subway tile lines the walls and shower enclosure, while black and white basketweave tile is used on the floor. The matte black towel hooks, toilet roll holder, and towel rod contrast with the white wall tile, and a shower curtain with a delicate black and white pattern completes the room. Finally, new mid-century modern furnishings were combined with existing pieces to create an apartment that is both a joy to come home to and a warm, inviting urban oasis for this family of four.
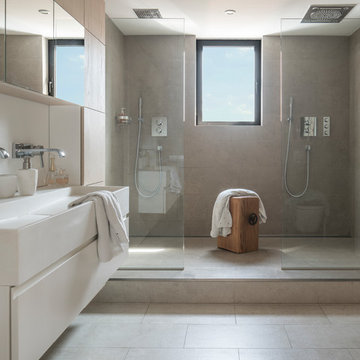
El baño principal se compone de una caja formada por materiales neutros y un mueble que hemos diseñado y producido para mantener el conjunto en su máxima expresión de equilibrio y pureza. Sutiles tonos tierra y una madera prácticamente sin nudo con una zona de aguas en corian blanco que forma una hornacina en el interior del mueble. La idea es enfatizar la luz natural y generar una atmósfera límpia.
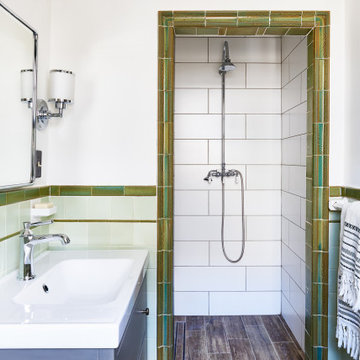
This is an example of a small eclectic 3/4 wet room bathroom in Philadelphia with grey cabinets, green tile, ceramic tile, white walls, wood-look tile, a console sink, solid surface benchtops, brown floor, an open shower, white benchtops, a single vanity and a freestanding vanity.
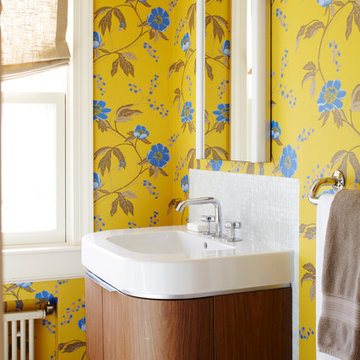
Punch up the bath with a strong wallpaper. It can change the whole look. Have some fun and take chances!
Inspiration for an eclectic bathroom in New York with a wall-mount sink, furniture-like cabinets, medium wood cabinets, solid surface benchtops, a corner shower and white tile.
Inspiration for an eclectic bathroom in New York with a wall-mount sink, furniture-like cabinets, medium wood cabinets, solid surface benchtops, a corner shower and white tile.
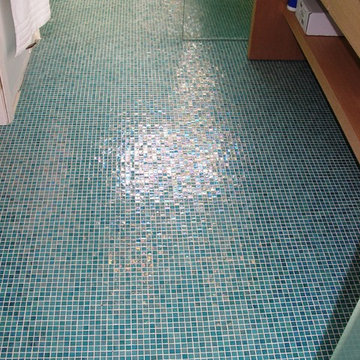
The Home Doctors Inc
Inspiration for a small eclectic master bathroom in San Francisco with open cabinets, light wood cabinets, an open shower, a one-piece toilet, blue tile, multi-coloured tile, glass tile, blue walls, porcelain floors, an integrated sink and solid surface benchtops.
Inspiration for a small eclectic master bathroom in San Francisco with open cabinets, light wood cabinets, an open shower, a one-piece toilet, blue tile, multi-coloured tile, glass tile, blue walls, porcelain floors, an integrated sink and solid surface benchtops.
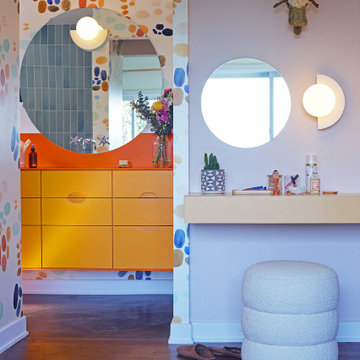
Photo of a mid-sized eclectic master bathroom in Los Angeles with flat-panel cabinets, yellow cabinets, an alcove shower, a one-piece toilet, blue tile, ceramic tile, multi-coloured walls, concrete floors, an undermount sink, solid surface benchtops, red floor, a hinged shower door, orange benchtops, a niche, a single vanity, a floating vanity and wallpaper.
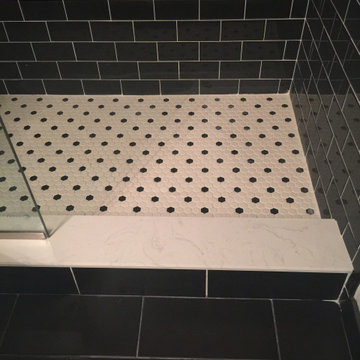
Classic Black & White was the foundation for this Art Deco inspired bath renovation. This was a tub shower that we transformed into a shower. We used savvy money saving options, like going for a sleek black shower panel system. We also saved room by using a glass panel divider for a cleaner look.
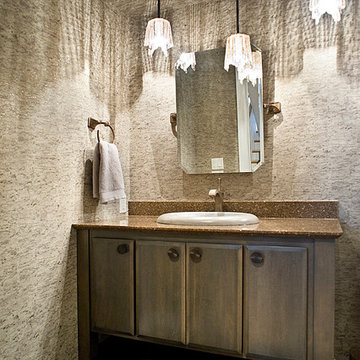
Mid-sized eclectic 3/4 bathroom in Other with flat-panel cabinets, beige cabinets, a corner tub, an open shower, a one-piece toilet, beige tile, white tile, stone slab, beige walls, ceramic floors, a drop-in sink and solid surface benchtops.
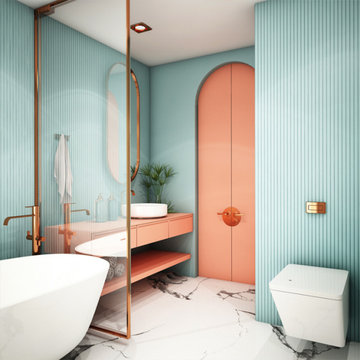
This bathroom was updated with epoxy reflective floors with a matte finish. A solid epoxy countertop matched with a bright interior paint. It's amazing what fresh aqua blue & coral pinks can brighten & update a room.
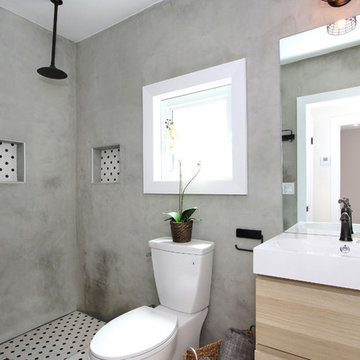
Design ideas for a small eclectic 3/4 bathroom in Los Angeles with an integrated sink, flat-panel cabinets, light wood cabinets, solid surface benchtops, an open shower, an urinal, multi-coloured tile, ceramic tile, grey walls and ceramic floors.
Eclectic Bathroom Design Ideas with Solid Surface Benchtops
7