Eclectic Bathroom Design Ideas with Wallpaper
Refine by:
Budget
Sort by:Popular Today
161 - 180 of 713 photos
Item 1 of 3
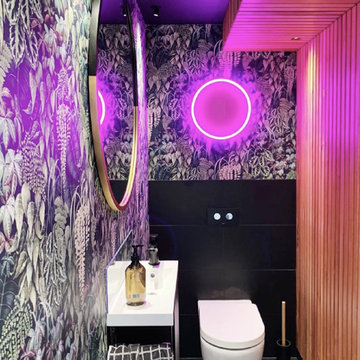
Revamped Toilet space in Osborne and Little wallpaper, cedar panelled feature wall and ceiling, new vanties, tiling and custom made neon sign.
Designed by Alex from Alex Fulton Design
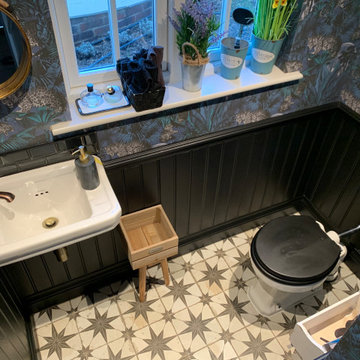
A Very Unique design with Statement Wall Paper & Black wood Wall Panelling.
This small space has a luxurious mix of industrial design mixed with traditional features. The high level cistern WC creates drama in keeping with the industrial star feature floor and leopard print wall paper. The beauty is in the details and this can be seen in the bronze brass tap, the beautiful hanging mirror and the miniature cast iron radiator. A true adventure in design.
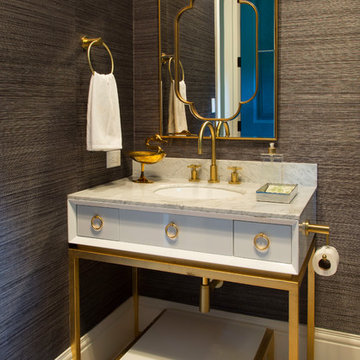
This Denver metro home renovation by Andrea Schumacher Interiors is enlivened using bold color choices and prints. This unique vanity with gold fixtures is the focal point in this sleek and modern powder room.
Photo Credit: Emily Minton Redfield
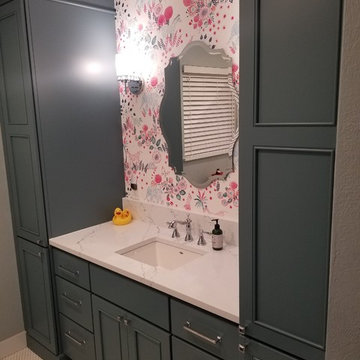
Large guest bathroom in Denver, Co. Kid friendly, large bathroom with custom aqua cabinets from Schroll Cabinetry, quartz counters and a very pretty flower themed wall paper. Two tall linen cabinets balance each side of the 36" vanity. The tile shower incorporates large white subway tile for the field, a shower nook and decorative glass flower vertical strip down the middle.
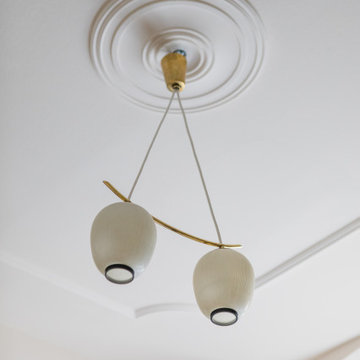
Small eclectic bathroom in Munich with a freestanding tub, medium hardwood floors and wallpaper.
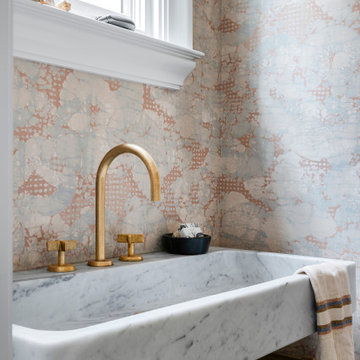
This is an example of a small eclectic powder room in San Francisco with marble floors, a pedestal sink, marble benchtops, multi-coloured floor, a freestanding vanity and wallpaper.

This is an example of an expansive eclectic 3/4 bathroom in Other with flat-panel cabinets, blue cabinets, a freestanding tub, a corner shower, blue tile, glass tile, green walls, ceramic floors, a vessel sink, engineered quartz benchtops, blue floor, a hinged shower door, blue benchtops, a double vanity, a built-in vanity and wallpaper.
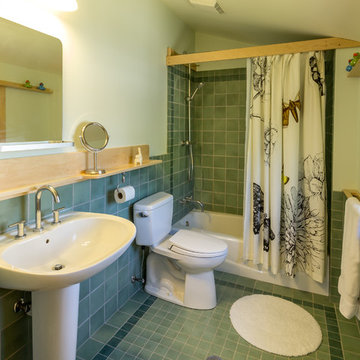
The back of this 1920s brick and siding Cape Cod gets a compact addition to create a new Family room, open Kitchen, Covered Entry, and Master Bedroom Suite above. European-styling of the interior was a consideration throughout the design process, as well as with the materials and finishes. The project includes all cabinetry, built-ins, shelving and trim work (even down to the towel bars!) custom made on site by the home owner.
Photography by Kmiecik Imagery
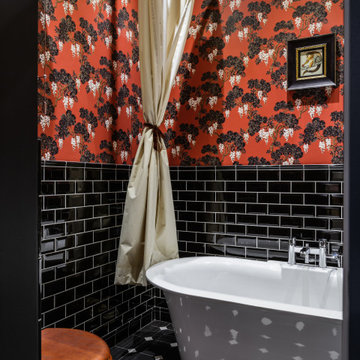
Артистическая квартира площадью 110 м2 в Краснодаре.
Интерьер квартиры дизайнеров Ярослава и Елены Алдошиных реализовывался ровно 9 месяцев. Пространство проектировалось для двух человек, которые ведут активный образ жизни, находятся в постоянном творческом поиске, любят путешествия и принимать гостей. А еще дизайнеры большое количество времени работают дома, создавая свои проекты.
Основная задача - создать современное, эстетичное, креативное пространство, которое вдохновляет на творческие поиски. За основу выбраны яркие смелые цветовые и фактурные сочетания.
Изначально дизайнеры искали жилье с нестандартными исходными данными и их выбор пал на квартиру площадью 110 м2 с антресолью - «вторым уровнем» и террасой, расположенную на последнем этаже дома.
Планировка изначально была удачной и подверглась минимальным изменениям, таким как перенос дверных проемов и незначительным корректировкам по стенам.
Основным плюсом исходной планировки была кухня-гостиная с высоким скошенным потолком, высотой пять метров в самой высокой точке. Так же из этой зоны имеется выход на террасу с видом на город. Окна помещения и сама терраса выходят на западную сторону, что позволяет практически каждый день наблюдать прекрасные закаты. В зоне гостиной мы отвели место для дровяного камина и вывели все нужные коммуникации, соблюдая все правила для согласования установки, это возможно благодаря тому, что квартира располагается на последнем этаже дома.
Особое помещение квартиры - антресоль - светлое пространство с большим количеством окон и хорошим видом на город. Так же в квартире имеется спальня площадью 20 м2 и миниатюрная ванная комната миниатюрных размеров 5 м2, но с высоким потолком 4 метра.
Пространство под лестницей мы преобразовали в масштабную систему хранения в которой предусмотрено хранение одежды, стиральная и сушильная машина, кладовая, место для робота-пылесоса. Дизайн кухонной мебели полностью спроектирован нами, он состоит из высоких пеналов с одной стороны и длинной рабочей зоной без верхних фасадов, только над варочной поверхностью спроектирован шкаф-вытяжка.
Зону отдыха в гостиной мы собрали вокруг антикварного Французского камина, привезенного из Голландии. Одним из важных решений была установка прозрачной перегородки во всю стену между гостиной и террасой, это позволило визуально продлить пространство гостиной на открытую террасу и наоборот впустить озеленение террасы в пространство гостиной.
Местами мы оставили открытой грубую кирпичную кладку, выкрасив ее матовой краской. Спальня общей площадью 20 кв.м имеет скошенный потолок так же, как и кухня-гостиная, где вместили все необходимое: кровать, два шкафа для хранения вещей, туалетный столик.
На втором этаже располагается кабинет со всем необходимым дизайнеру, а так же большая гардеробная комната.
В ванной комнате мы установили отдельностоящую ванну, а так же спроектировали специальную конструкцию кронштейнов шторок для удобства пользования душем. По периметру ванной над керамической плиткой использовали обои, которые мы впоследствии покрыли матовым лаком, не изменившим их по цвету, но защищающим от капель воды и пара.
Для нас было очень важно наполнить интерьер предметами искусства, для этого мы выбрали работы Сергея Яшина, которые очень близки нам по духу.
В качестве основного оттенка был выбран глубокий синий оттенок в который мы выкрасили не только стены, но и потолок. Палитра была выбрана не случайно, на передний план выходят оттенки пыльно-розового и лососевого цвета, а пространства за ними и над ними окутывает глубокий синий, который будто растворяет, погружая в тени стены вокруг и визуально стирает границы помещений, особенно в вечернее время. На этом же цветовом эффекте построен интерьер спальни и кабинета.
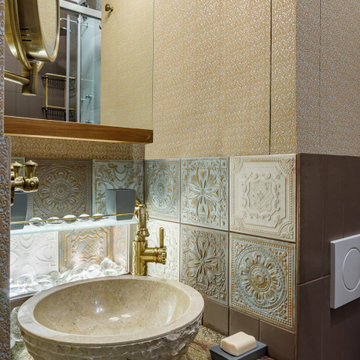
Столешница из мрамора Bidaser Green. Стеклянная мозаика La Rochere.
This is an example of a small eclectic powder room in Moscow with a wall-mount toilet, multi-coloured tile, ceramic tile, multi-coloured walls, porcelain floors, a drop-in sink, marble benchtops, brown floor, green benchtops, a freestanding vanity and wallpaper.
This is an example of a small eclectic powder room in Moscow with a wall-mount toilet, multi-coloured tile, ceramic tile, multi-coloured walls, porcelain floors, a drop-in sink, marble benchtops, brown floor, green benchtops, a freestanding vanity and wallpaper.
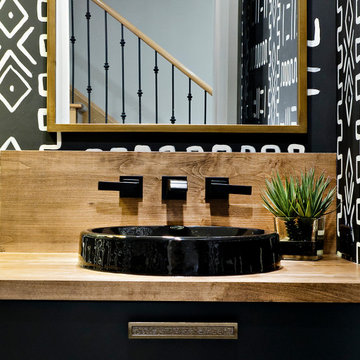
A person’s home is the place where their personality can flourish. In this client’s case, it was their love for their native homeland of Kenya, Africa. One of the main challenges with these space was to remain within the client’s budget. It was important to give this home lots of character, so hiring a faux finish artist to hand-paint the walls in an African inspired pattern for powder room to emphasizing their existing pieces was the perfect solution to staying within their budget needs. Each room was carefully planned to showcase their African heritage in each aspect of the home. The main features included deep wood tones paired with light walls, and dark finishes. A hint of gold was used throughout the house, to complement the spaces and giving the space a bit of a softer feel.
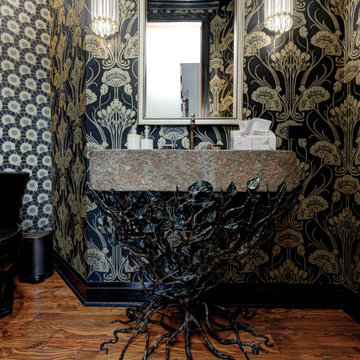
Every detail of this European villa-style home exudes a uniquely finished feel. Our design goals were to invoke a sense of travel while simultaneously cultivating a homely and inviting ambience. This project reflects our commitment to crafting spaces seamlessly blending luxury with functionality.
In the powder room, the existing vanity, featuring a thick rock-faced stone top and viny metal base, served as the centerpiece. The prior Italian vineyard mural, loved by the clients, underwent a transformation into the realm of French Art Deco. The space was infused with a touch of sophistication by incorporating polished black, glistening glass, and shiny gold elements, complemented by exquisite Art Deco wallpaper, all while preserving the unique character of the client's vanity.
---
Project completed by Wendy Langston's Everything Home interior design firm, which serves Carmel, Zionsville, Fishers, Westfield, Noblesville, and Indianapolis.
For more about Everything Home, see here: https://everythinghomedesigns.com/
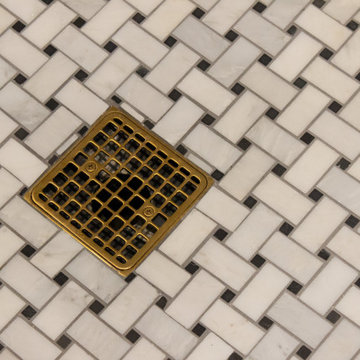
Guest bathroom designed and constructed by Advance Design Studio.
Inspiration for a mid-sized eclectic bathroom in Chicago with multi-coloured walls, a pedestal sink, black floor, a sliding shower screen, a niche and wallpaper.
Inspiration for a mid-sized eclectic bathroom in Chicago with multi-coloured walls, a pedestal sink, black floor, a sliding shower screen, a niche and wallpaper.
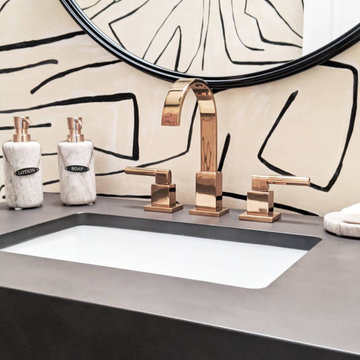
Design ideas for an eclectic powder room in Bridgeport with a one-piece toilet, a freestanding vanity and wallpaper.
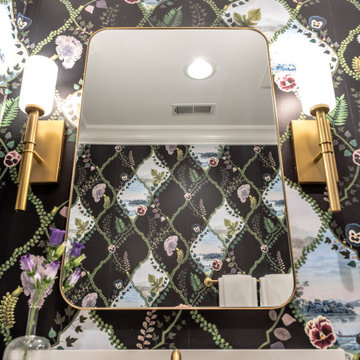
Mid-sized eclectic bathroom in Chicago with an undermount sink, engineered quartz benchtops, white benchtops, a single vanity and wallpaper.
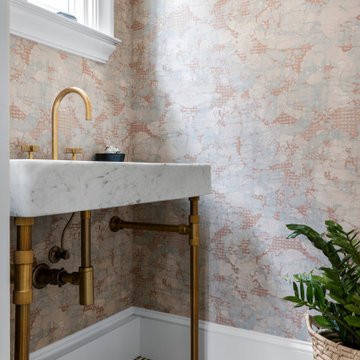
Photo of a small eclectic powder room in San Francisco with marble floors, a pedestal sink, marble benchtops, multi-coloured floor, a freestanding vanity and wallpaper.

Charming and pink - powder baths are a great place to add a spark of unexpected character. Our design for this tiny Berlin Altbau powder bathroom was inspired from the pink glass border in its vintage window. It includes Kristy Kropat Design “Blooming Dots” wallpaper in the “emerald rose” custom color-way.
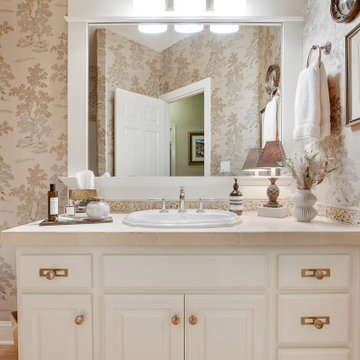
The main level bathroom refresh included upgrading the plumbing, lighting, cabinet hardware, and shower tile.
Inspiration for a mid-sized eclectic powder room in Portland with raised-panel cabinets, white cabinets, a one-piece toilet, multi-coloured walls, medium hardwood floors, a drop-in sink, tile benchtops, brown floor, beige benchtops, a built-in vanity and wallpaper.
Inspiration for a mid-sized eclectic powder room in Portland with raised-panel cabinets, white cabinets, a one-piece toilet, multi-coloured walls, medium hardwood floors, a drop-in sink, tile benchtops, brown floor, beige benchtops, a built-in vanity and wallpaper.
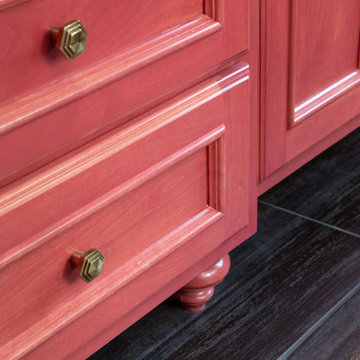
Design ideas for an eclectic master bathroom in Kansas City with red cabinets, a double shower, black tile, ceramic floors, an undermount sink, a hinged shower door, a double vanity, a built-in vanity and wallpaper.
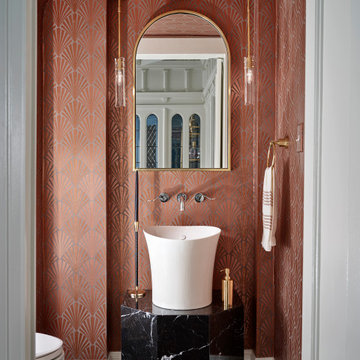
This is an example of a small eclectic powder room in Denver with pink walls, dark hardwood floors, a vessel sink, onyx benchtops, black benchtops, a floating vanity and wallpaper.
Eclectic Bathroom Design Ideas with Wallpaper
9

