Traditional Bathroom Design Ideas with Wallpaper
Refine by:
Budget
Sort by:Popular Today
1 - 20 of 1,580 photos
Item 1 of 3

Concealed shower in guest WC of Georgian townhouse
Inspiration for a traditional powder room in London with open cabinets, dark wood cabinets, green tile, green walls, porcelain floors, a console sink, brown floor, a freestanding vanity and wallpaper.
Inspiration for a traditional powder room in London with open cabinets, dark wood cabinets, green tile, green walls, porcelain floors, a console sink, brown floor, a freestanding vanity and wallpaper.

We added tongue & groove panelling, wallpaper, a bespoke mirror and painted vanity with marble worktop to the downstairs loo of the Isle of Wight project

The design team at Bel Atelier selected lovely, sophisticated colors throughout the spaces in this elegant Alamo Heights home.
Wallpapered powder bath with vanity painted in Farrow and Ball's "De Nimes"
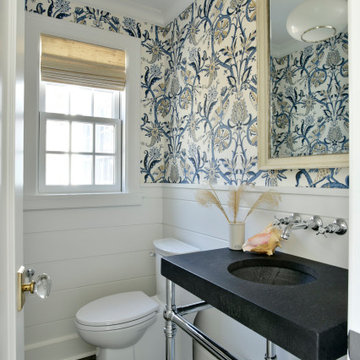
Photo of a traditional powder room in New York with a one-piece toilet, multi-coloured walls, an undermount sink, grey floor, black benchtops, decorative wall panelling and wallpaper.
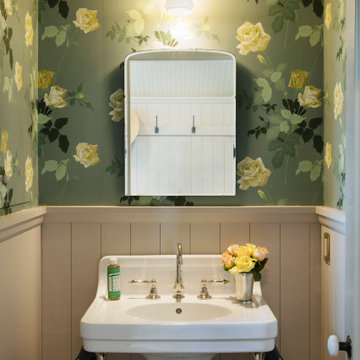
Design ideas for a traditional powder room in Other with green walls, a console sink, decorative wall panelling and wallpaper.
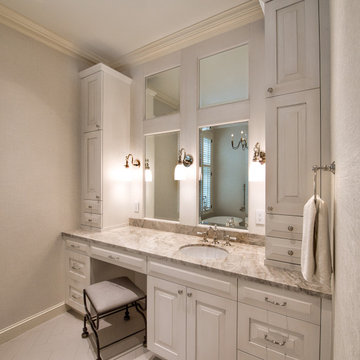
This is an example of a traditional master bathroom in Houston with raised-panel cabinets, beige cabinets, a freestanding tub, beige walls, porcelain floors, an undermount sink, quartzite benchtops, beige floor, beige benchtops, a laundry, a built-in vanity and wallpaper.
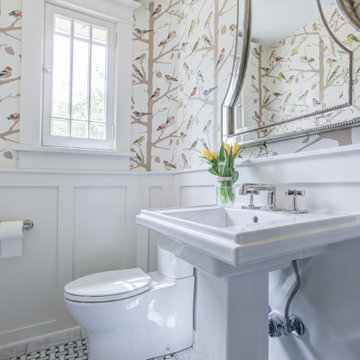
Wallpapered powder room.
This is an example of a small traditional powder room in Denver with a two-piece toilet, multi-coloured walls, mosaic tile floors, a pedestal sink, a freestanding vanity and wallpaper.
This is an example of a small traditional powder room in Denver with a two-piece toilet, multi-coloured walls, mosaic tile floors, a pedestal sink, a freestanding vanity and wallpaper.
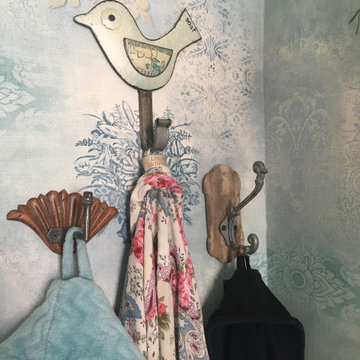
Design ideas for a small traditional 3/4 bathroom in Denver with shaker cabinets, white cabinets, a claw-foot tub, a two-piece toilet, green walls, porcelain floors, an undermount sink, marble benchtops, white floor, white benchtops, a single vanity, a freestanding vanity and wallpaper.
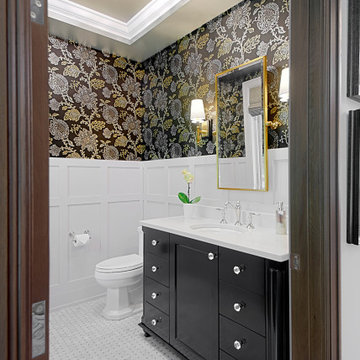
Who doesn’t love a jewel box powder room? The beautifully appointed space features wainscot, a custom metallic ceiling, and custom vanity with marble floors. Wallpaper by Nina Campbell for Osborne & Little.
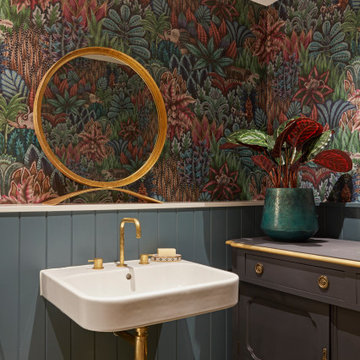
Design ideas for a traditional powder room in London with multi-coloured walls, a wall-mount sink, multi-coloured floor, planked wall panelling, decorative wall panelling and wallpaper.

Spacecrafting Photography
Traditional powder room in Minneapolis with furniture-like cabinets, black cabinets, grey walls, medium hardwood floors, an undermount sink, brown floor, a freestanding vanity and wallpaper.
Traditional powder room in Minneapolis with furniture-like cabinets, black cabinets, grey walls, medium hardwood floors, an undermount sink, brown floor, a freestanding vanity and wallpaper.
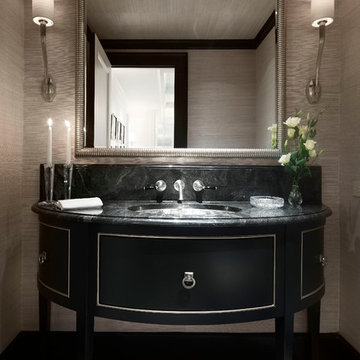
Elegant powder room featuring a black, semi circle vanity Werner Straube Photography
Inspiration for a large traditional powder room in Chicago with an undermount sink, furniture-like cabinets, black cabinets, beige walls, black tile, slate, limestone floors, granite benchtops, grey floor, black benchtops, a freestanding vanity, recessed and wallpaper.
Inspiration for a large traditional powder room in Chicago with an undermount sink, furniture-like cabinets, black cabinets, beige walls, black tile, slate, limestone floors, granite benchtops, grey floor, black benchtops, a freestanding vanity, recessed and wallpaper.

Traditional powder room in New York with furniture-like cabinets, white cabinets, a one-piece toilet, marble floors, an undermount sink, marble benchtops, a built-in vanity and wallpaper.

Guest Bathroom on Main Floor is authentic to the whimsical historical home. A freestanding tub with a retrofitted vanity custom designed from an antique dresser exudes character. The rich marble mosaic floor and countertop with shaped backsplash, brass fixtures and the lovely wallpaper design add to the beauty. the original shower was eliminated. A vintage chandelier and elegant sconces enhance the formality.

This powder room has a white wooden vanity and silver, reflective tile backsplash. A grey and white leaf wallpaper lines the walls. Silver accents are present throughout.

Photo of a small traditional powder room in London with a one-piece toilet, multi-coloured walls, ceramic floors, a pedestal sink, multi-coloured floor and wallpaper.

This small powder room is one of my favorite rooms in the house with this bold black and white wallpaper behind the vanity and the soft pink walls. The emerald green floating vanity was custom made by Prestige Cabinets of Virginia.

Inspiration for a traditional powder room in Seattle with blue walls, mosaic tile floors, a pedestal sink, wallpaper and multi-coloured floor.

Design ideas for a large traditional master wet room bathroom in Nashville with recessed-panel cabinets, white cabinets, a freestanding tub, a two-piece toilet, white tile, porcelain tile, grey walls, medium hardwood floors, an undermount sink, engineered quartz benchtops, brown floor, a hinged shower door, white benchtops, a niche, a double vanity, a built-in vanity, recessed and wallpaper.
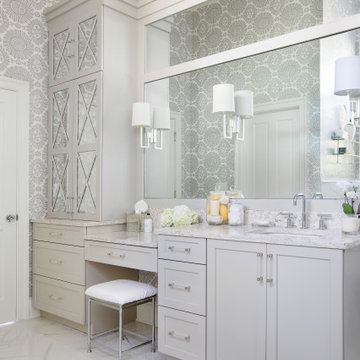
Full renovation of master bath. Removed linen closet and added mirrored linen cabinet to have create a more seamless feel.
Inspiration for a mid-sized traditional master bathroom in Charleston with recessed-panel cabinets, grey cabinets, white tile, porcelain tile, porcelain floors, an undermount sink, engineered quartz benchtops, white floor, a hinged shower door, grey benchtops, an enclosed toilet, a double vanity, a built-in vanity, wallpaper and a freestanding tub.
Inspiration for a mid-sized traditional master bathroom in Charleston with recessed-panel cabinets, grey cabinets, white tile, porcelain tile, porcelain floors, an undermount sink, engineered quartz benchtops, white floor, a hinged shower door, grey benchtops, an enclosed toilet, a double vanity, a built-in vanity, wallpaper and a freestanding tub.
Traditional Bathroom Design Ideas with Wallpaper
1

