Eclectic Bathroom Design Ideas with Wood Benchtops
Refine by:
Budget
Sort by:Popular Today
1 - 20 of 887 photos
Item 1 of 3

Bold color in a turn-of-the-century home with an odd layout, and beautiful natural light. A two-tone shower room with Kohler fixtures, and a custom walnut vanity shine against traditional hexagon floor pattern. Photography: @erinkonrathphotography Styling: Natalie Marotta Style
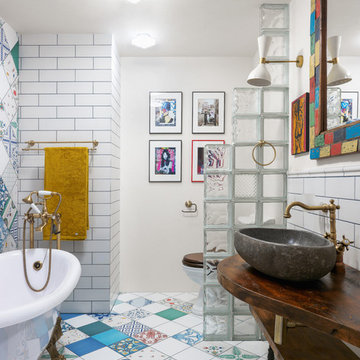
This is an example of an eclectic master bathroom in Moscow with open cabinets, a claw-foot tub, white tile, white walls, a vessel sink, multi-coloured floor, a shower/bathtub combo, a two-piece toilet, subway tile, ceramic floors, wood benchtops and brown benchtops.

This is an example of a mid-sized eclectic 3/4 bathroom in Catania-Palermo with flat-panel cabinets, dark wood cabinets, a curbless shower, a wall-mount toilet, white tile, marble, white walls, marble floors, a vessel sink, wood benchtops, white floor, a sliding shower screen, white benchtops, a single vanity, a floating vanity, recessed and brick walls.
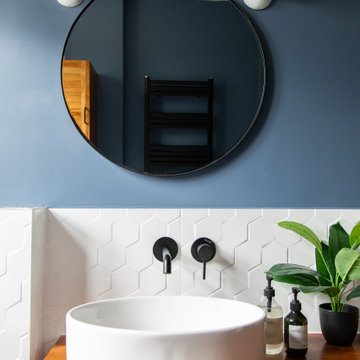
A bright bathroom remodel and refurbishment. The clients wanted a lot of storage, a good size bath and a walk in wet room shower which we delivered. Their love of blue was noted and we accented it with yellow, teak furniture and funky black tapware
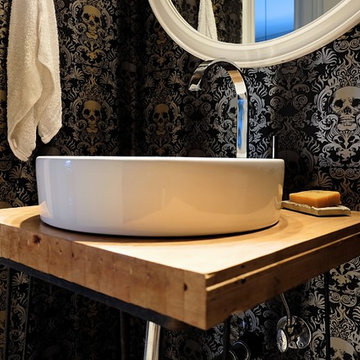
The sink and faucet were eBay finds..
Design ideas for a small eclectic 3/4 bathroom in Chicago with flat-panel cabinets, blue cabinets, a two-piece toilet, black walls, ceramic floors, a vessel sink, wood benchtops and white floor.
Design ideas for a small eclectic 3/4 bathroom in Chicago with flat-panel cabinets, blue cabinets, a two-piece toilet, black walls, ceramic floors, a vessel sink, wood benchtops and white floor.
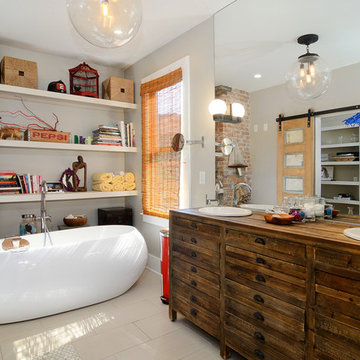
Property Marketed by Hudson Place Realty - Style meets substance in this circa 1875 townhouse. Completely renovated & restored in a contemporary, yet warm & welcoming style, 295 Pavonia Avenue is the ultimate home for the 21st century urban family. Set on a 25’ wide lot, this Hamilton Park home offers an ideal open floor plan, 5 bedrooms, 3.5 baths and a private outdoor oasis.
With 3,600 sq. ft. of living space, the owner’s triplex showcases a unique formal dining rotunda, living room with exposed brick and built in entertainment center, powder room and office nook. The upper bedroom floors feature a master suite separate sitting area, large walk-in closet with custom built-ins, a dream bath with an over-sized soaking tub, double vanity, separate shower and water closet. The top floor is its own private retreat complete with bedroom, full bath & large sitting room.
Tailor-made for the cooking enthusiast, the chef’s kitchen features a top notch appliance package with 48” Viking refrigerator, Kuppersbusch induction cooktop, built-in double wall oven and Bosch dishwasher, Dacor espresso maker, Viking wine refrigerator, Italian Zebra marble counters and walk-in pantry. A breakfast nook leads out to the large deck and yard for seamless indoor/outdoor entertaining.
Other building features include; a handsome façade with distinctive mansard roof, hardwood floors, Lutron lighting, home automation/sound system, 2 zone CAC, 3 zone radiant heat & tremendous storage, A garden level office and large one bedroom apartment with private entrances, round out this spectacular home.

This transformation started with a builder grade bathroom and was expanded into a sauna wet room. With cedar walls and ceiling and a custom cedar bench, the sauna heats the space for a relaxing dry heat experience. The goal of this space was to create a sauna in the secondary bathroom and be as efficient as possible with the space. This bathroom transformed from a standard secondary bathroom to a ergonomic spa without impacting the functionality of the bedroom.
This project was super fun, we were working inside of a guest bedroom, to create a functional, yet expansive bathroom. We started with a standard bathroom layout and by building out into the large guest bedroom that was used as an office, we were able to create enough square footage in the bathroom without detracting from the bedroom aesthetics or function. We worked with the client on her specific requests and put all of the materials into a 3D design to visualize the new space.
Houzz Write Up: https://www.houzz.com/magazine/bathroom-of-the-week-stylish-spa-retreat-with-a-real-sauna-stsetivw-vs~168139419
The layout of the bathroom needed to change to incorporate the larger wet room/sauna. By expanding the room slightly it gave us the needed space to relocate the toilet, the vanity and the entrance to the bathroom allowing for the wet room to have the full length of the new space.
This bathroom includes a cedar sauna room that is incorporated inside of the shower, the custom cedar bench follows the curvature of the room's new layout and a window was added to allow the natural sunlight to come in from the bedroom. The aromatic properties of the cedar are delightful whether it's being used with the dry sauna heat and also when the shower is steaming the space. In the shower are matching porcelain, marble-look tiles, with architectural texture on the shower walls contrasting with the warm, smooth cedar boards. Also, by increasing the depth of the toilet wall, we were able to create useful towel storage without detracting from the room significantly.
This entire project and client was a joy to work with.
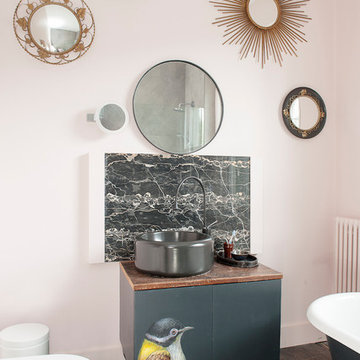
Photograph David Merewether
This is an example of a large eclectic kids bathroom in Sussex with flat-panel cabinets, black cabinets, a claw-foot tub, stone slab, beige walls, dark hardwood floors, a vessel sink, wood benchtops and a one-piece toilet.
This is an example of a large eclectic kids bathroom in Sussex with flat-panel cabinets, black cabinets, a claw-foot tub, stone slab, beige walls, dark hardwood floors, a vessel sink, wood benchtops and a one-piece toilet.
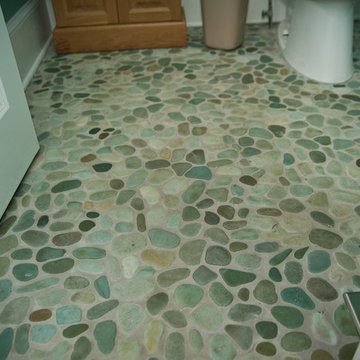
Photo of a mid-sized eclectic 3/4 bathroom in New York with raised-panel cabinets, light wood cabinets, a one-piece toilet, green walls, pebble tile floors, a vessel sink and wood benchtops.
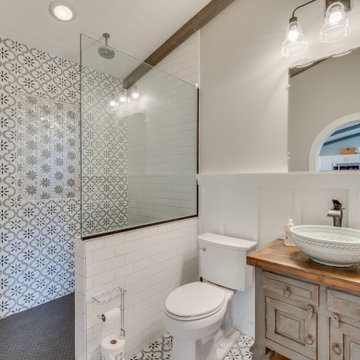
We transitioned the floor tile to the rear shower wall with an inset flower glass tile to incorporate the adjoining tile and keep with the cottage theme

Beautiful copper and verdigris basin from William and Holland
This is an example of a small eclectic kids bathroom in London with open cabinets, distressed cabinets, a drop-in tub, a shower/bathtub combo, green tile, porcelain tile, porcelain floors, a console sink, wood benchtops, black floor, a shower curtain, a single vanity and a freestanding vanity.
This is an example of a small eclectic kids bathroom in London with open cabinets, distressed cabinets, a drop-in tub, a shower/bathtub combo, green tile, porcelain tile, porcelain floors, a console sink, wood benchtops, black floor, a shower curtain, a single vanity and a freestanding vanity.
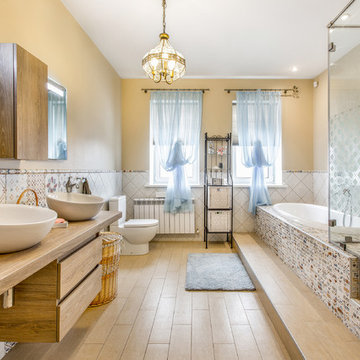
В санузле на втором этаже так же использована плиточка и мозайка в стиле пэчворк в сочетание с однотонной белой плиткой, уложенной под 45 градусов. Стены так же были выкрашены в оттенки кофе с молоком, и такой же цвет подобрался для затирки фоновой плитки. Так как основные спальни располагаются все на верхнем этаже, было решено сделать 2 раковины, и установить и ванную и душевую кабину.
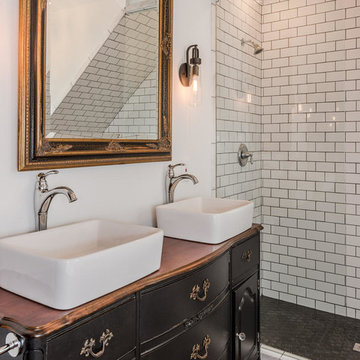
A leaky garden tub is replaced by a walk-in shower featuring marble bullnose accents. The homeowner found the dresser on Craigslist and refinished it for a shabby-chic vanity with sleek modern vessel sinks. Beadboard wainscoting dresses up the walls and lends the space a chabby-chic feel.
Garrett Buell
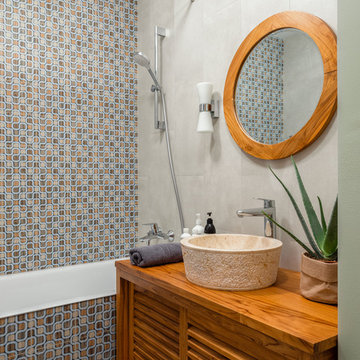
Тумба под раковину, раковина и зеркало Teak House, бра Eglo, плитка Fioranese, сантехника Jacob Delafon
Photo of a mid-sized eclectic bathroom in Moscow with louvered cabinets, medium wood cabinets, an alcove tub, multi-coloured tile, ceramic tile, wood benchtops, brown benchtops, a shower/bathtub combo, a vessel sink and a shower curtain.
Photo of a mid-sized eclectic bathroom in Moscow with louvered cabinets, medium wood cabinets, an alcove tub, multi-coloured tile, ceramic tile, wood benchtops, brown benchtops, a shower/bathtub combo, a vessel sink and a shower curtain.
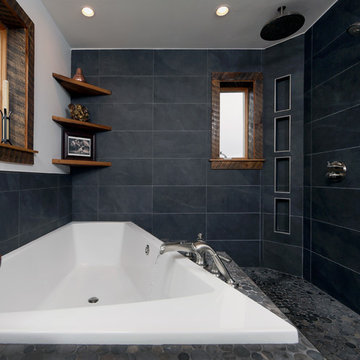
This dark and eclectic master bath combines reclaimed wood, large format tile, and mixed round tile with an asymmetrical tub to create a hideaway that you can immerse yourself in. Combined rainfall and hand shower with recessed shower niches provide many showering options, while the wet area is open to the large tub with additional hand shower and waterfall spout. A stunning eclectic light fixture provides whimsy and an air of the world traveler to the space.
jay@onsitestudios.com
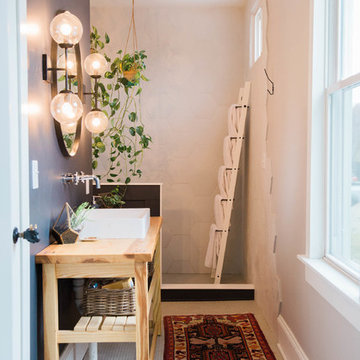
Master Shower with Plant wall.
Inspiration for a mid-sized eclectic master bathroom in New York with open cabinets, light wood cabinets, an open shower, white tile, cement tile, black walls, ceramic floors, a vessel sink and wood benchtops.
Inspiration for a mid-sized eclectic master bathroom in New York with open cabinets, light wood cabinets, an open shower, white tile, cement tile, black walls, ceramic floors, a vessel sink and wood benchtops.
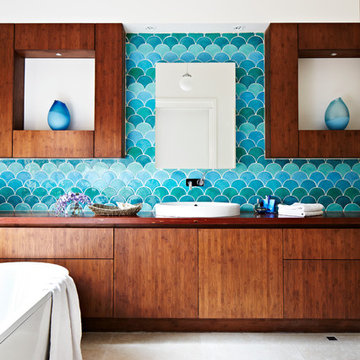
This is an example of a mid-sized eclectic master bathroom in Melbourne with a drop-in sink, flat-panel cabinets, medium wood cabinets, wood benchtops, a freestanding tub, a corner shower, ceramic tile, white walls and limestone floors.
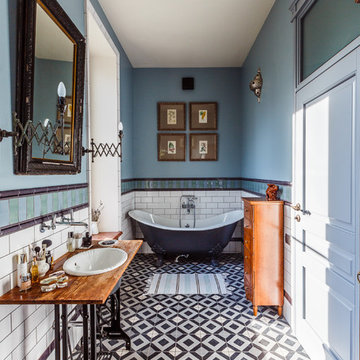
Автор проекта: Екатерина Ловягина,
фотограф Михаил Чекалов
This is an example of a large eclectic master bathroom in Other with a claw-foot tub, a shower/bathtub combo, multi-coloured tile, cement tile, ceramic floors, an undermount sink, wood benchtops, blue walls, multi-coloured floor and brown benchtops.
This is an example of a large eclectic master bathroom in Other with a claw-foot tub, a shower/bathtub combo, multi-coloured tile, cement tile, ceramic floors, an undermount sink, wood benchtops, blue walls, multi-coloured floor and brown benchtops.
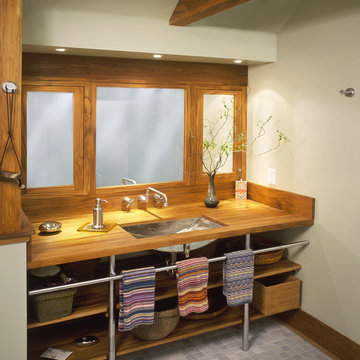
Teak wood was chosen for the master bathroom vanity because of its association with boats and water, reminding the owner of her travels. The cool bluish and greenish wall colors and tile were chosen for the same reason.
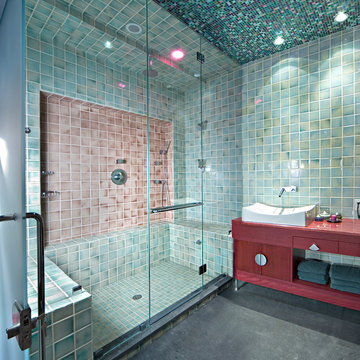
Eclectric Bath Space with frosted glass frameless shower enclosure, modern/mosaic flooring & ceiling and sunken tub, by New York Shower Door.
Design ideas for a large eclectic bathroom in New York with ceramic tile, flat-panel cabinets, red cabinets, wood benchtops, green tile, green walls, concrete floors and red benchtops.
Design ideas for a large eclectic bathroom in New York with ceramic tile, flat-panel cabinets, red cabinets, wood benchtops, green tile, green walls, concrete floors and red benchtops.
Eclectic Bathroom Design Ideas with Wood Benchtops
1