Transitional Bathroom Design Ideas with Wood Benchtops
Refine by:
Budget
Sort by:Popular Today
1 - 20 of 1,582 photos
Item 1 of 3
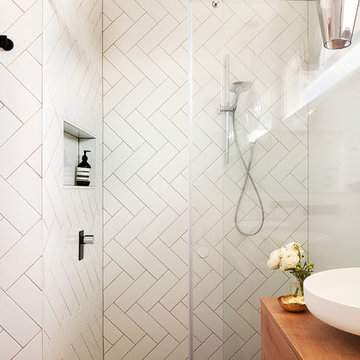
Photography by Shannon McGrath
Photo of a transitional bathroom in Melbourne with a vessel sink, wood benchtops, an open shower, white tile, white walls, an open shower and brown benchtops.
Photo of a transitional bathroom in Melbourne with a vessel sink, wood benchtops, an open shower, white tile, white walls, an open shower and brown benchtops.
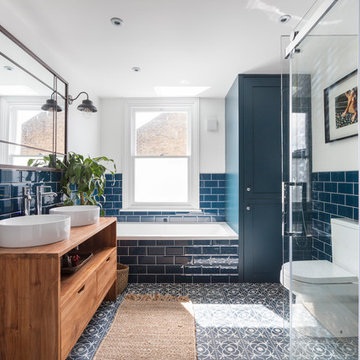
Nathalie Priem
Design ideas for a mid-sized transitional kids bathroom in London with flat-panel cabinets, medium wood cabinets, a drop-in tub, a corner shower, a two-piece toilet, blue tile, subway tile, white walls, cement tiles, a vessel sink, wood benchtops, multi-coloured floor and brown benchtops.
Design ideas for a mid-sized transitional kids bathroom in London with flat-panel cabinets, medium wood cabinets, a drop-in tub, a corner shower, a two-piece toilet, blue tile, subway tile, white walls, cement tiles, a vessel sink, wood benchtops, multi-coloured floor and brown benchtops.

Amazing ADA Bathroom with Folding Mahogany Bench, Custom Mahogany Sink Top, Curb-less Shower, Wall Hung Dual Flush Toilet, Hand Shower with Transfer Valve and Safety Grab Bars
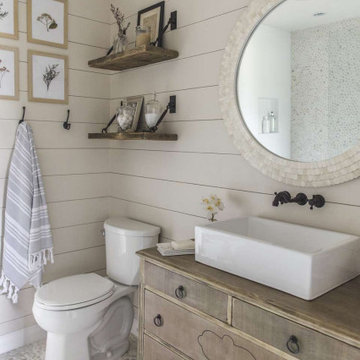
Mid-sized transitional 3/4 bathroom in Austin with medium wood cabinets, a two-piece toilet, grey walls, a vessel sink, wood benchtops, grey floor, brown benchtops, a single vanity, a freestanding vanity, planked wall panelling and flat-panel cabinets.
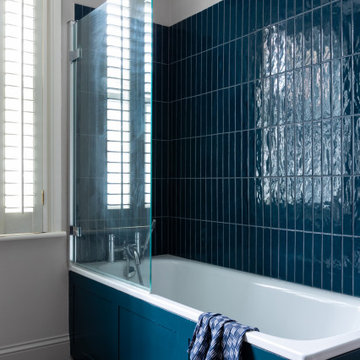
Grey porcelain tiles and glass mosaics, marble vanity top, white ceramic sinks with black brassware, glass shelves, wall mirrors and contemporary lighting
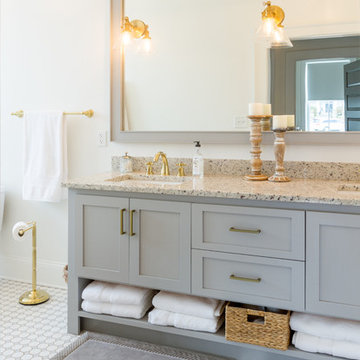
This cozy master bathroom features a custom vanity with granite counter. The custom wood mirror surround ties in with the vanity.
Photo of a small transitional master bathroom in Atlanta with brown tile, beige walls, ceramic floors, a vessel sink, wood benchtops, shaker cabinets, grey cabinets and white floor.
Photo of a small transitional master bathroom in Atlanta with brown tile, beige walls, ceramic floors, a vessel sink, wood benchtops, shaker cabinets, grey cabinets and white floor.
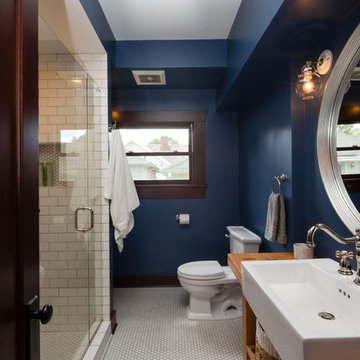
Inspiration for a mid-sized transitional 3/4 bathroom in Portland with open cabinets, medium wood cabinets, an alcove shower, white tile, subway tile, blue walls, ceramic floors, wood benchtops and a vessel sink.
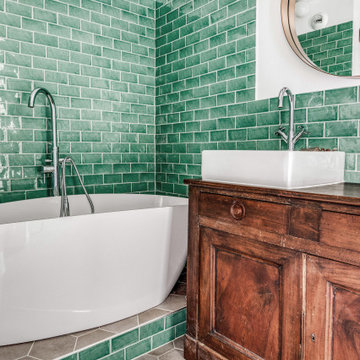
Mid-sized transitional master bathroom in Paris with a drop-in tub, green tile, ceramic floors, a drop-in sink, wood benchtops and grey floor.
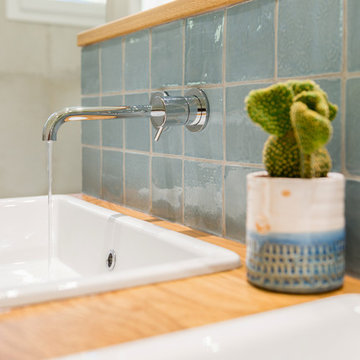
Design ideas for a mid-sized transitional master bathroom in Bordeaux with an undermount tub, a curbless shower, gray tile, ceramic tile, grey walls, light hardwood floors, a console sink, wood benchtops and an open shower.
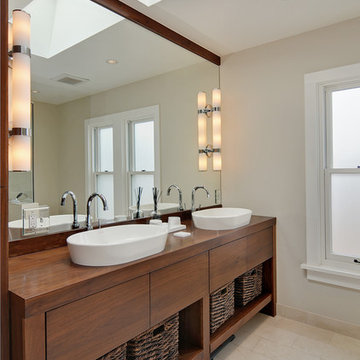
A transitional bathroom with a furniture vanity. Double vessel sinks, open storage below sinks. Limestone flooring subway set.
This is an example of a transitional master bathroom in Seattle with furniture-like cabinets, medium wood cabinets, beige walls, limestone floors, a vessel sink, wood benchtops, beige floor, brown benchtops, a double vanity and a freestanding vanity.
This is an example of a transitional master bathroom in Seattle with furniture-like cabinets, medium wood cabinets, beige walls, limestone floors, a vessel sink, wood benchtops, beige floor, brown benchtops, a double vanity and a freestanding vanity.
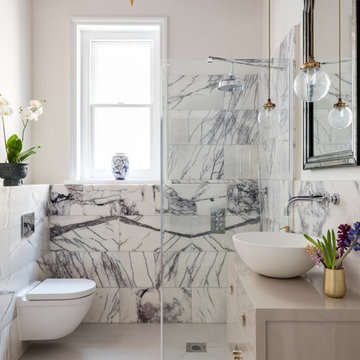
Inspiration for a mid-sized transitional 3/4 wet room bathroom in London with grey cabinets, a wall-mount toilet, white tile, stone tile, white walls, porcelain floors, a vessel sink, wood benchtops and flat-panel cabinets.
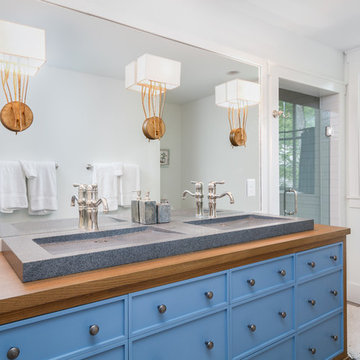
Adam Cameron Photography
This is an example of a mid-sized transitional 3/4 bathroom in Charlotte with recessed-panel cabinets, blue cabinets, white walls, wood benchtops and a hinged shower door.
This is an example of a mid-sized transitional 3/4 bathroom in Charlotte with recessed-panel cabinets, blue cabinets, white walls, wood benchtops and a hinged shower door.
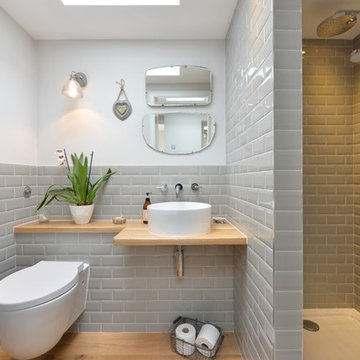
DJB Photography
Design ideas for a transitional bathroom in Other with an open shower, a wall-mount toilet, gray tile, subway tile, white walls, medium hardwood floors, a vessel sink, wood benchtops, an open shower and beige benchtops.
Design ideas for a transitional bathroom in Other with an open shower, a wall-mount toilet, gray tile, subway tile, white walls, medium hardwood floors, a vessel sink, wood benchtops, an open shower and beige benchtops.
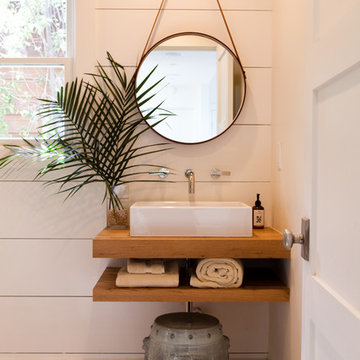
The limestone floors are set off by the tongue and groove walls and the vintage barn wood custom made vanity.
This is an example of a transitional bathroom in Los Angeles with a vessel sink, wood benchtops and brown benchtops.
This is an example of a transitional bathroom in Los Angeles with a vessel sink, wood benchtops and brown benchtops.
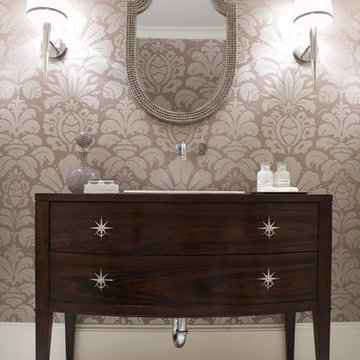
design by Pulp Design Studios | http://pulpdesignstudios.com/
photo by Kevin Dotolo | http://kevindotolo.com/
Shop our design on pulphome.com!
Starburst pulls & mirror available for purchase.
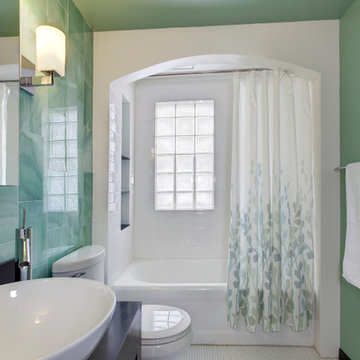
Description: Bathroom Remodel - Reclaimed Vintage Glass Tile - Photograph: HAUS | Architecture
Inspiration for a small transitional bathroom in Indianapolis with a vessel sink, open cabinets, black cabinets, wood benchtops, green tile, glass tile, a shower/bathtub combo, green walls, mosaic tile floors, white floor and black benchtops.
Inspiration for a small transitional bathroom in Indianapolis with a vessel sink, open cabinets, black cabinets, wood benchtops, green tile, glass tile, a shower/bathtub combo, green walls, mosaic tile floors, white floor and black benchtops.
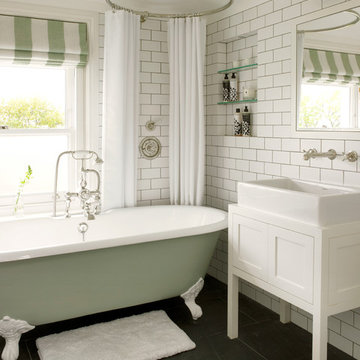
Here are a couple of examples of bathrooms at this project, which have a 'traditional' aesthetic. All tiling and panelling has been very carefully set-out so as to minimise cut joints.
Built-in storage and niches have been introduced, where appropriate, to provide discreet storage and additional interest.
Photographer: Nick Smith
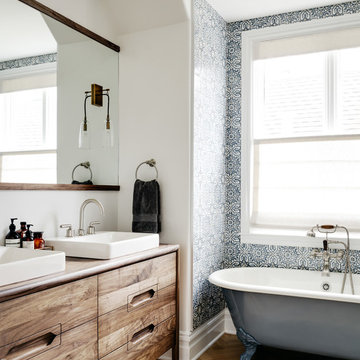
Photo by Christopher Stark.
Inspiration for a transitional bathroom in San Francisco with dark wood cabinets, a claw-foot tub, blue tile, white tile, white walls, medium hardwood floors, a drop-in sink, wood benchtops, brown floor, brown benchtops and flat-panel cabinets.
Inspiration for a transitional bathroom in San Francisco with dark wood cabinets, a claw-foot tub, blue tile, white tile, white walls, medium hardwood floors, a drop-in sink, wood benchtops, brown floor, brown benchtops and flat-panel cabinets.
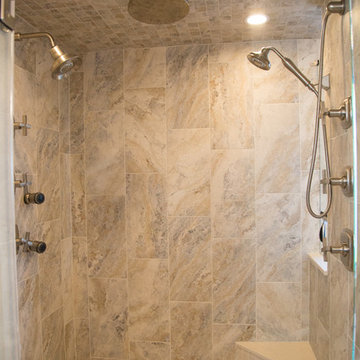
Instead of having a center drain in the shower, we added a corner drain. Now the clients do not have to stand on top of the drain.
Large transitional master bathroom in Denver with recessed-panel cabinets, brown cabinets, a double shower, beige tile, porcelain tile, beige walls, porcelain floors, an undermount sink and wood benchtops.
Large transitional master bathroom in Denver with recessed-panel cabinets, brown cabinets, a double shower, beige tile, porcelain tile, beige walls, porcelain floors, an undermount sink and wood benchtops.
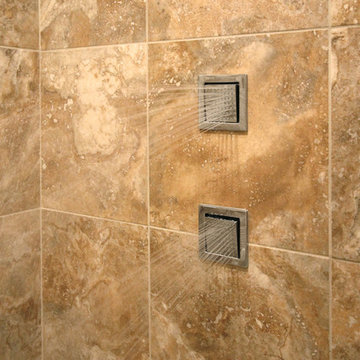
It’s no surprise these Hanover clients reached out to Cathy and Ed of Renovisions for design and build services as they wanted a local professional bath specialist to turn their plain builder-grade bath into a luxurious handicapped accessible master bath.
Renovisions had safety and universal design in mind while creating this customized two-person super shower and well-appointed master bath so their clients could escape to a special place to relax and energize their senses while also helping to conserve time and water as it is used simultaneously by them.
This completely water proofed spacious 4’x8’ walk-in curb-less shower with lineal drain system and larger format porcelain tiles was a must have for our senior client –with larger tiles there are less grout lines, easier to clean and easier to maneuver using a walker to enter and exit the master bath.
Renovisions collaborated with their clients to design a spa-like bath with several amenities and added conveniences with safety considerations. The bench seat that spans the width of the wall was a great addition to the shower. It’s a comfortable place to sit down and stretch out and also to keep warm as electric mesh warming materials were used along with a programmable thermostat to keep these homeowners toasty and cozy!
Careful attention to all of the details in this master suite created a peaceful and elegant environment that, simply put, feels divine. Adding details such as the warming towel rack, mosaic tiled shower niche, shiny polished chrome decorative safety grab bars that also serve as towel racks and a towel rack inside the shower area added a measure of style. A stately framed mirror over the pedestal sink matches the warm white painted finish of the linen storage cabinetry that provides functionality and good looks to this space. Pull-down safety grab bars on either side of the comfort height high-efficiency toilet was essential to keep safety as a top priority.
Water, water everywhere for this well deserving couple – multiple shower heads enhances the bathing experience for our client with mobility issues as 54 soft sprays from each wall jet provide a soothing and cleansing effect – a great choice because they do not require gripping and manipulating handles yet provide a sleek look with easy cleaning. The thermostatic valve maintains desired water temperature and volume controls allows the bather to utilize the adjustable hand-held shower on a slide-bar- an ideal fixture to shower and spray down shower area when done.
A beautiful, frameless clear glass enclosure maintains a clean, open look without taking away from the stunning and richly grained marble-look tiles and decorative elements inside the shower. In addition to its therapeutic value, this shower is truly a design focal point of the master bath with striking tile work, beautiful chrome fixtures including several safety grab bars adding aesthetic value as well as safety benefits.
Transitional Bathroom Design Ideas with Wood Benchtops
1