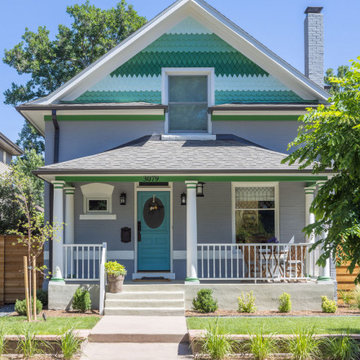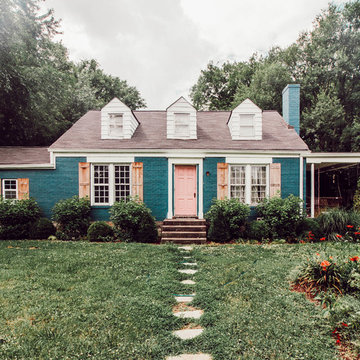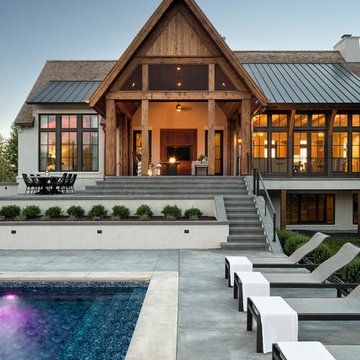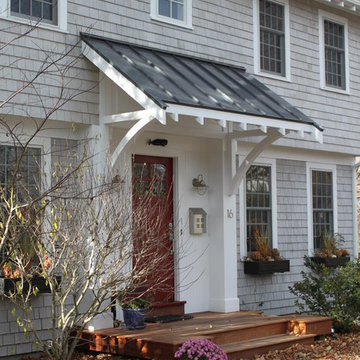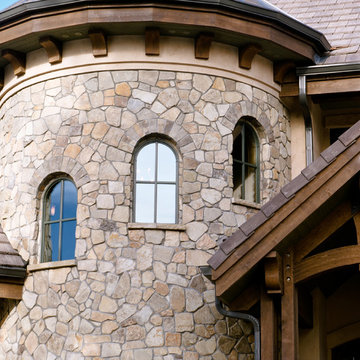Eclectic Exterior Design Ideas
Refine by:
Budget
Sort by:Popular Today
1 - 20 of 13,527 photos
Item 1 of 2
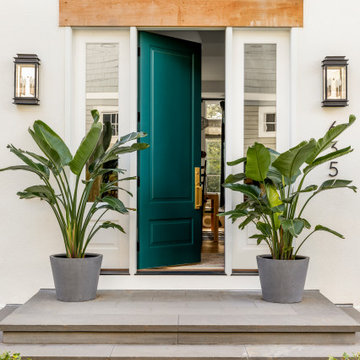
Interior Design: Lucy Interior Design | Builder: Detail Homes | Landscape Architecture: TOPO | Photography: Spacecrafting
Photo of a small eclectic two-storey stucco white house exterior in Minneapolis with a gable roof and a shingle roof.
Photo of a small eclectic two-storey stucco white house exterior in Minneapolis with a gable roof and a shingle roof.
Find the right local pro for your project
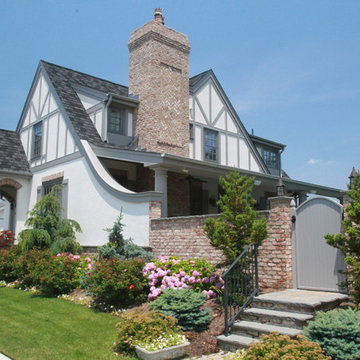
QMA Architects & Planners
Todd Miller, Architect
Design ideas for a large eclectic two-storey stucco white exterior in Philadelphia with a gable roof.
Design ideas for a large eclectic two-storey stucco white exterior in Philadelphia with a gable roof.
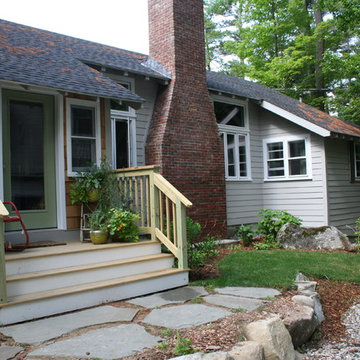
The entrance to the cottage was redesigned to create a comfortable front stoop. The landscape design and walkways were redesigned for improved grading and an improved sense of "entrance" (including an immediate view of the lake as you entered the home)..
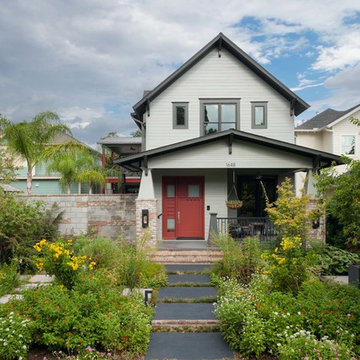
Design ideas for a mid-sized eclectic two-storey blue exterior in Houston with wood siding.
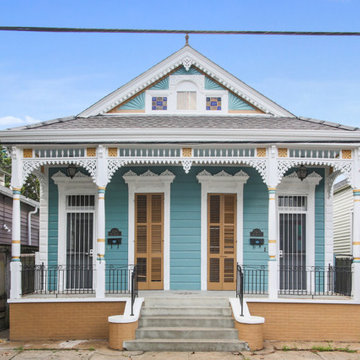
Inspiration for a small eclectic one-storey blue duplex exterior in New Orleans with vinyl siding, a gable roof and a shingle roof.
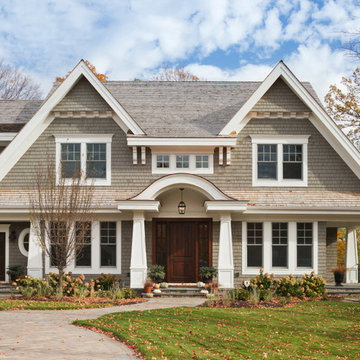
The client’s coastal New England roots inspired this Shingle style design for a lakefront lot. With a background in interior design, her ideas strongly influenced the process, presenting both challenge and reward in executing her exact vision. Vintage coastal style grounds a thoroughly modern open floor plan, designed to house a busy family with three active children. A primary focus was the kitchen, and more importantly, the butler’s pantry tucked behind it. Flowing logically from the garage entry and mudroom, and with two access points from the main kitchen, it fulfills the utilitarian functions of storage and prep, leaving the main kitchen free to shine as an integral part of the open living area.
An ARDA for Custom Home Design goes to
Royal Oaks Design
Designer: Kieran Liebl
From: Oakdale, Minnesota
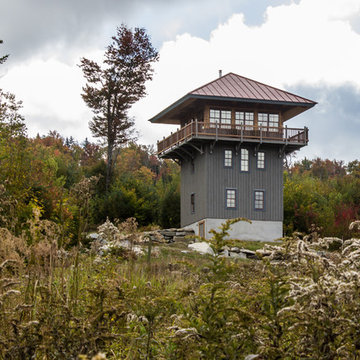
Nectar Digital Media - Adam Donati
This is an example of an eclectic exterior in Burlington.
This is an example of an eclectic exterior in Burlington.
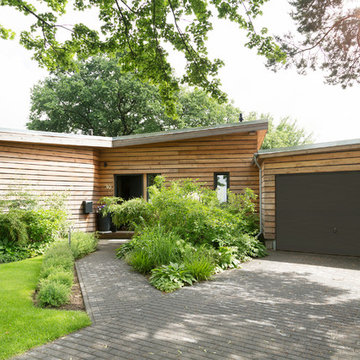
Foto: Maike Wagner © 2016 Houzz
Inspiration for an eclectic exterior in Berlin with wood siding.
Inspiration for an eclectic exterior in Berlin with wood siding.
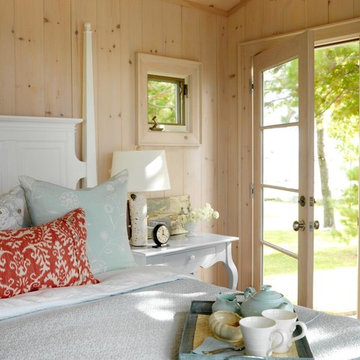
BLDG Workshop was enlisted to aid Sarah Richardson Design in the creation of her Bunkie for her show Sarah's Cottage. The structure was a fairly straightforward design which became the background for Sarah's amazing interior design that delighted viewers.
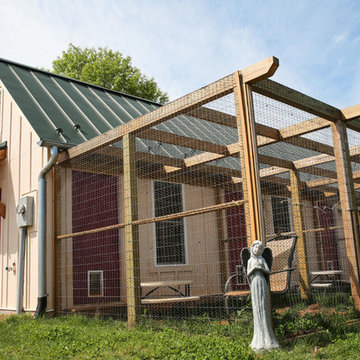
MELISSA BATMAN PHOTOGRAPHY
Mid-sized eclectic one-storey beige house exterior in Other with wood siding, a gable roof and a metal roof.
Mid-sized eclectic one-storey beige house exterior in Other with wood siding, a gable roof and a metal roof.
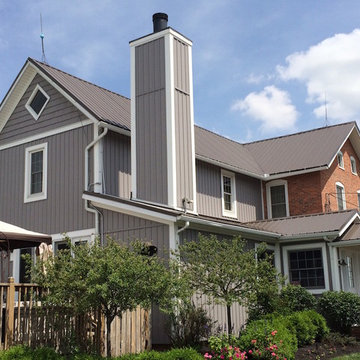
Check out this beauty in Marysville! Brand new Mastic Board & Batten vinyl siding in Harbor Gray with matching shake siding on the rear second story gable end. New white trim boards, corners and frieze boards complete the new look.
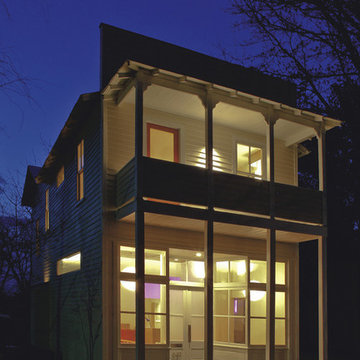
renovated storefront
© jim rounsevell
This is an example of an eclectic two-storey beige exterior in Other with wood siding and a gable roof.
This is an example of an eclectic two-storey beige exterior in Other with wood siding and a gable roof.
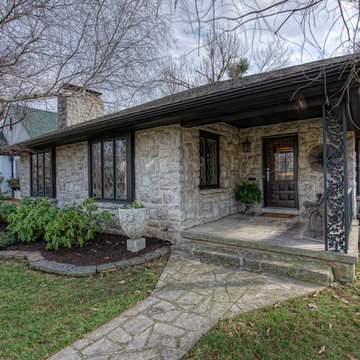
Designed by Nathan Taylor and J. Kent Martin of Obelisk Home -
Photos by Randy Colwell
This is an example of a small eclectic one-storey beige exterior in Other with stone veneer.
This is an example of a small eclectic one-storey beige exterior in Other with stone veneer.
Eclectic Exterior Design Ideas
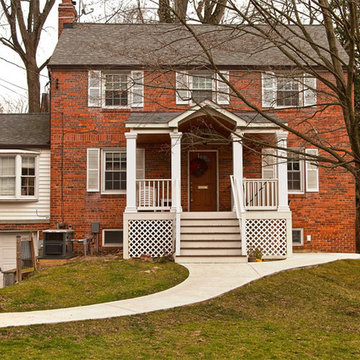
Universal/Accessible exterior entrances, ramps, lifts, walkways & designs by Glickman Design Build
Handicap Wheelchair Accessible
designs for special needs
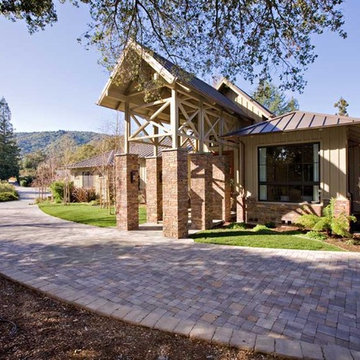
5000 square foot custom home with pool house and basement in Saratoga, CA (San Francisco Bay Area). The exterior is in a modern farmhouse style with bat on board siding and standing seam metal roof. Luxury features include Marvin Windows, copper gutters throughout, natural stone columns and wainscot, and a sweeping paver driveway. The interiors are more traditional.
1
