Eclectic Galley Kitchen Design Ideas
Refine by:
Budget
Sort by:Popular Today
121 - 140 of 3,585 photos
Item 1 of 3
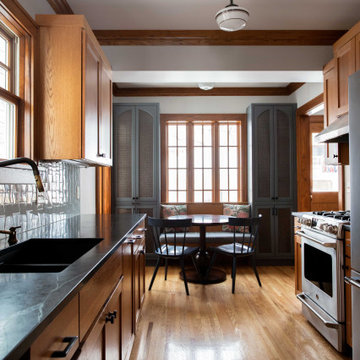
Inspiration for a mid-sized eclectic galley eat-in kitchen in Minneapolis with a double-bowl sink, recessed-panel cabinets, medium wood cabinets, soapstone benchtops, blue splashback, porcelain splashback, stainless steel appliances, medium hardwood floors, no island, brown floor and black benchtop.
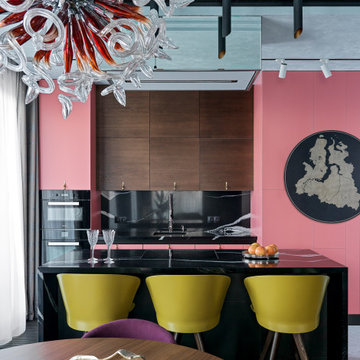
Photo of an eclectic galley eat-in kitchen in Saint Petersburg with an undermount sink, flat-panel cabinets, pink cabinets, black splashback, stone slab splashback, black appliances, with island, white floor and black benchtop.
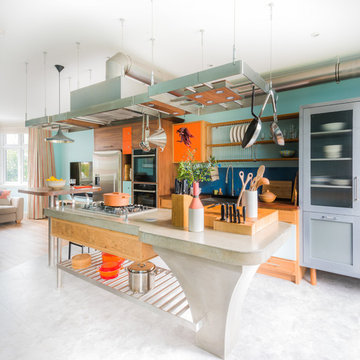
Design ideas for an eclectic galley kitchen in Hampshire with a farmhouse sink, flat-panel cabinets, medium wood cabinets, blue splashback, glass sheet splashback, stainless steel appliances, with island, white floor and beige benchtop.
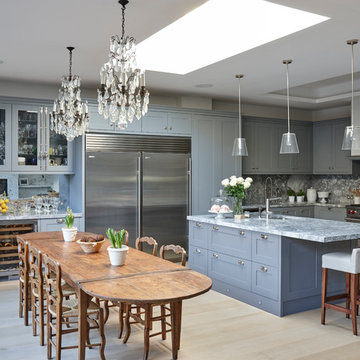
The concept for this characterful ‘Legacy’ kitchen was very much driven by the ideas of the client, Stephanie Rakowski, who envisioned an eclectic scheme that was classically-inspired yet very much of its times, and to her own tastes.
Jane Stewart, multi award-winning Design Director of bespoke specialists Mowlem & Co, worked closely with Stephanie to create a space that reflected the individual nature of the family home while maintaining an air of authentic provenance and ageless elegance.
The handsome proportions of the units are enhanced by fully framed doors and by hand-painted finishes in Farrow & Ball’s ‘Plummett’ for the wall cupboards and ‘Down Pipe’ for the island unit, which also offers a cantilevered breakfast bar. Large crittal windows and doors frame the ‘fourth wall’ with access to an enclosed terrace, echoed by a similar feature separating-yet-connecting the kitchen/living area from the rest of the interior.
Features include fine Bianca Eclipsia marble worktops and splashbacks, with a recurring motif of glass; as framed inserts in certain wall units, decorative chandeliers and clear glass pendants, and a section of antiqued mirror awl cladding beneath the glassware cabinet. Distinctive details, such as the beautiful chrome bespoke ‘espagnolettes’ handles, enhance the traditional-yet-modern personality the scheme.
This kitchen emanates a refined sophistication, yet is designed to be loved, worked in and enjoyed by the entire family as well as to welcome guests. Hence features such as a special wine storage and service ‘zone’, a cosy living area in the L-shaped section of the light filled room, and beloved family favourites in the form of a period dining set and a distressed free-standing cabinet, console table and grandfather clock. Lighting is also key to the ambience of the scheme, with a range of dimmable pendants, as well as task lighting.
Appliances aptly chosen for the level of functionality demanded by this design include Sub Zero refrigeration and a Wolf range cooker - clear choices to match the impressive proportions of the furniture. A series of further appliances offer all of the latest conveniences, while a range of taps (over two separate sinks) include an extendable spray hose and a handy pot filler behind the professional style cooker.
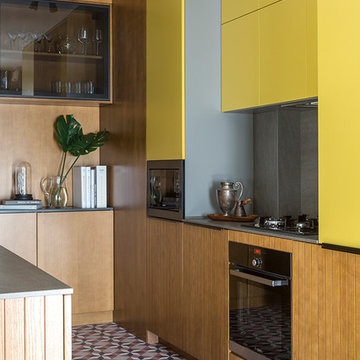
Photo of an eclectic galley separate kitchen in Moscow with flat-panel cabinets, yellow cabinets, grey splashback, stainless steel appliances, no island and multi-coloured floor.
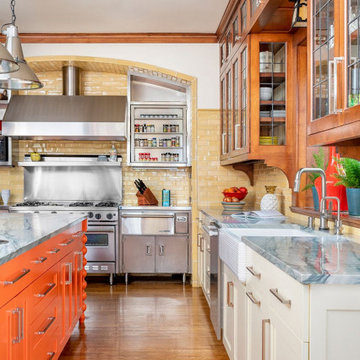
Before purchasing their early 20th-century Prairie-style home, perfect in so many ways for their growing family, the parents asked LiLu whether its imperfections could be remedied. Specifically, they were sad to leave a kid-focused happy home full of color, pattern, texture, and durability thanks to LiLu. Could the new house, with lots of woodwork, be made brighter and lighter? Of course. In the living areas, LiLu selected a high-gloss turquoise paint that reflects light for selected cabinets and the fireplace surround; the color complements original handmade blue-green tile in the home. Graphic floral and abstract prints, and furnishings and accessories in lively shades of pink, were layered throughout to create a bright, playful aesthetic. Elsewhere, staircase spindles were painted turquoise to bring out their arts-and-craft design and heighten the abstract wallpaper and striped runner. Wallpaper featuring 60s-era superheroes, metallic butterflies, cartoon bears, and flamingos enliven other rooms of the house. In the kitchen, an orange island adds zest to cream-colored cabinets and brick backsplash. The family’s new home is now their happy home.
------
Project designed by Minneapolis interior design studio LiLu Interiors. They serve the Minneapolis-St. Paul area including Wayzata, Edina, and Rochester, and they travel to the far-flung destinations that their upscale clientele own second homes in.
------
For more about LiLu Interiors, click here: https://www.liluinteriors.com/
-----
To learn more about this project, click here:
https://www.liluinteriors.com/blog/portfolio-items/posh-playhouse-2-kitchen/
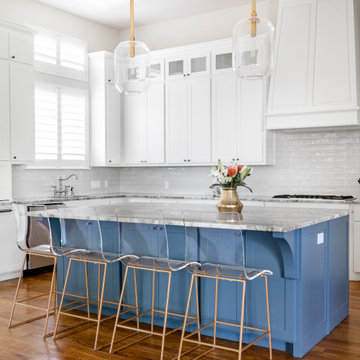
Inspiration for an eclectic galley eat-in kitchen in Dallas with a farmhouse sink, flat-panel cabinets, white cabinets, quartz benchtops, grey splashback, ceramic splashback, stainless steel appliances, medium hardwood floors, with island and grey benchtop.
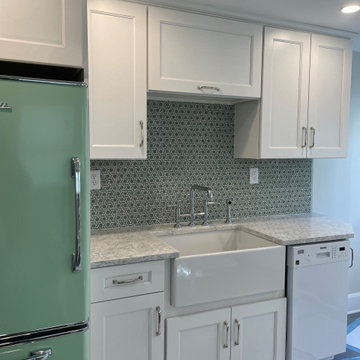
Design ideas for a small eclectic galley eat-in kitchen in New York with a farmhouse sink, shaker cabinets, white cabinets, quartzite benchtops and coloured appliances.

The open plan entry, kitchen, living, dining, with a whole wall of frameless folding doors highlighting the gorgeous harbor view is what dreams are made of. The space isn't large, but our design maximized every inch and brought the entire condo together. Our goal was to have a cohesive design throughout the whole house that was unique and special to our Client yet could be appreciated by anyone. Sparing no attention to detail, this Moroccan theme feels comfortable and fashionable all at the same time. The mixed metal finishes and warm wood cabinets and beams along with the sparkling backsplash and beautiful lighting and furniture pieces make this room a place to be remembered. Warm and inspiring, we don't want to leave this amazing space~
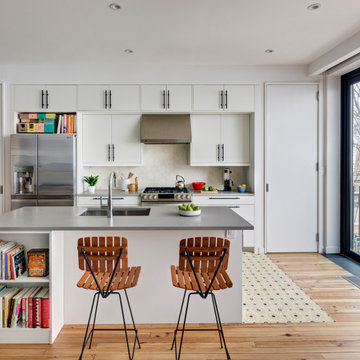
Design ideas for an eclectic galley kitchen in New York with an undermount sink, flat-panel cabinets, white cabinets, quartz benchtops, yellow splashback, cement tile splashback, stainless steel appliances, cement tiles, with island, yellow floor and grey benchtop.
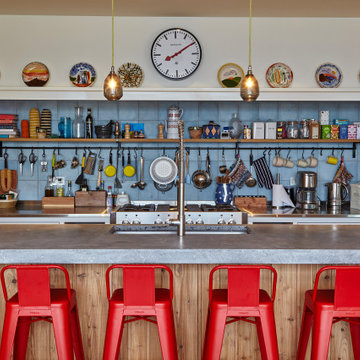
We paired the contemporary architectural design with a more informal, eclectic kitchen design. Holiday homes are about spending time with the family and cooking together so this area was designed to be relaxed and homely.
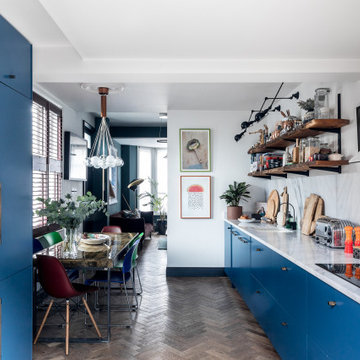
Strong white walls contrast with deep blue lacquered kitchen units. A white Carrara marble worktop and splash back adds a touch of traditional luxury. Waney edged open shelves display a mix of ceramics, cast iron pots, cookery books and large glass jars filled with pasta. Industrial wall lights complement a reclaimed oak parquet floor. Limited addition prints add splashes of bright colour. A large copper and glass pendant light hangs over a concrete dining table with mid-century inspired chairs.
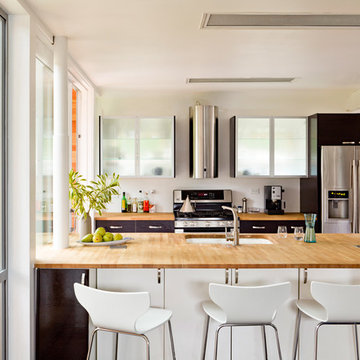
This is an example of an eclectic galley kitchen in Portland with stainless steel appliances, wood benchtops, flat-panel cabinets and black cabinets.
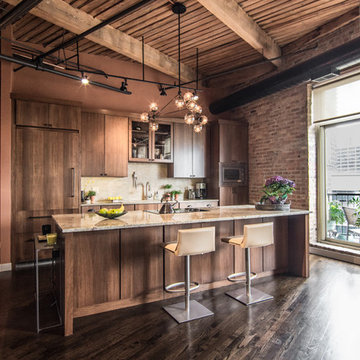
Peter Nilson Photography
This is an example of a mid-sized eclectic galley kitchen in Chicago with an undermount sink, flat-panel cabinets, medium wood cabinets, granite benchtops, beige splashback, ceramic splashback, stainless steel appliances, dark hardwood floors and with island.
This is an example of a mid-sized eclectic galley kitchen in Chicago with an undermount sink, flat-panel cabinets, medium wood cabinets, granite benchtops, beige splashback, ceramic splashback, stainless steel appliances, dark hardwood floors and with island.
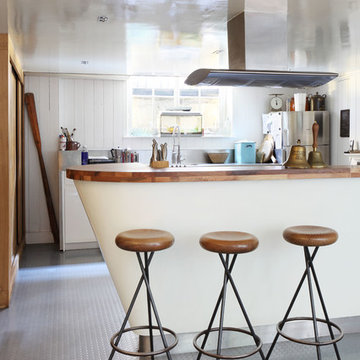
Alex James
Photo of an eclectic galley kitchen in London with wood benchtops and stainless steel appliances.
Photo of an eclectic galley kitchen in London with wood benchtops and stainless steel appliances.
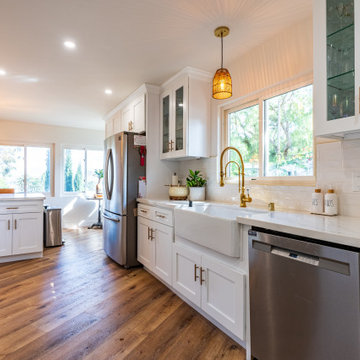
This kitchen remodel isn't just a renovation; it's the reimagining of a space that celebrates both form and function, beauty, and practicality.
Mid-sized eclectic galley eat-in kitchen in Los Angeles with a farmhouse sink, beaded inset cabinets, white cabinets, marble benchtops, grey splashback, marble splashback, stainless steel appliances, plywood floors, with island, brown floor and white benchtop.
Mid-sized eclectic galley eat-in kitchen in Los Angeles with a farmhouse sink, beaded inset cabinets, white cabinets, marble benchtops, grey splashback, marble splashback, stainless steel appliances, plywood floors, with island, brown floor and white benchtop.
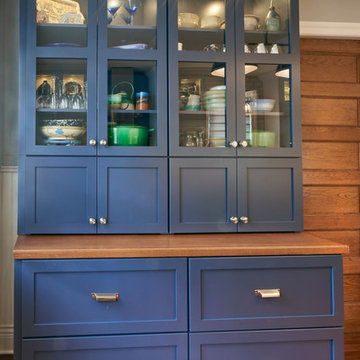
This downtown Buffalo kitchen features Shaker White and Midnight Blue Candlelight Cabinetry and a Ceasarstone Statuario Nuvo Matte Counter, designed by Emily Ozzimo, photo by Dennis Stierer.
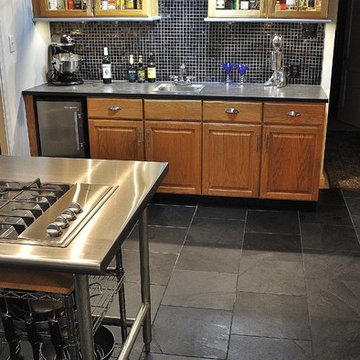
Barry Griffin
Photo of a mid-sized eclectic galley eat-in kitchen in Richmond with a drop-in sink, raised-panel cabinets, medium wood cabinets, stainless steel benchtops, black splashback, glass tile splashback, stainless steel appliances, slate floors and with island.
Photo of a mid-sized eclectic galley eat-in kitchen in Richmond with a drop-in sink, raised-panel cabinets, medium wood cabinets, stainless steel benchtops, black splashback, glass tile splashback, stainless steel appliances, slate floors and with island.
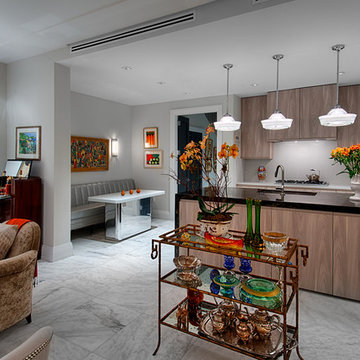
Carlos Morales
Mid-sized eclectic galley open plan kitchen in Miami with flat-panel cabinets, marble benchtops, marble floors, with island, light wood cabinets, grey splashback and white floor.
Mid-sized eclectic galley open plan kitchen in Miami with flat-panel cabinets, marble benchtops, marble floors, with island, light wood cabinets, grey splashback and white floor.
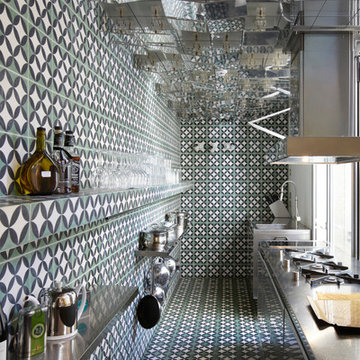
Mirrored ceiling makes kitchen even more bright and spacious.
Inspiration for an eclectic galley kitchen in London with stainless steel benchtops and no island.
Inspiration for an eclectic galley kitchen in London with stainless steel benchtops and no island.
Eclectic Galley Kitchen Design Ideas
7