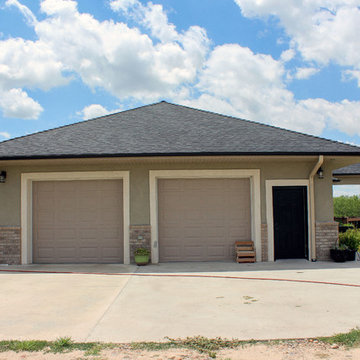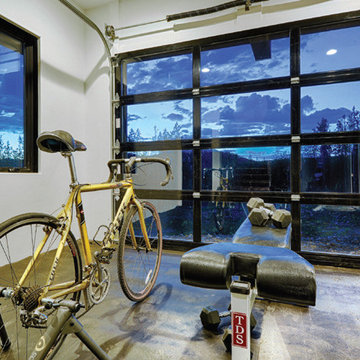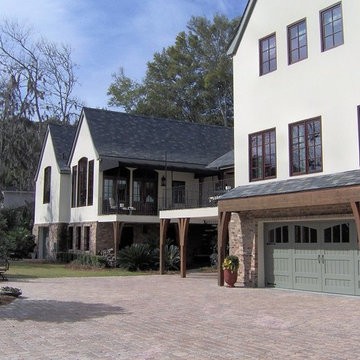Eclectic Garage and Granny Flat Design Ideas
Refine by:
Budget
Sort by:Popular Today
21 - 40 of 109 photos
Item 1 of 3
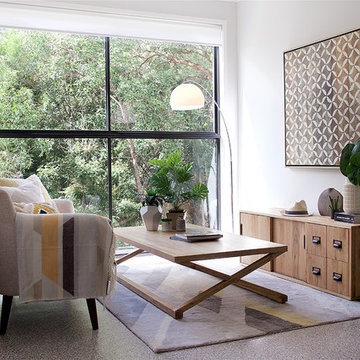
Ricky Woodside
Inspiration for a mid-sized eclectic attached granny flat in Brisbane.
Inspiration for a mid-sized eclectic attached granny flat in Brisbane.
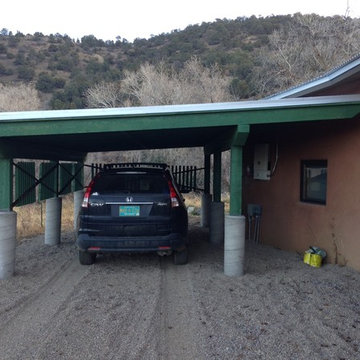
Courtesy Henry Architects LLC
Photo of a small eclectic attached one-car carport in Albuquerque.
Photo of a small eclectic attached one-car carport in Albuquerque.
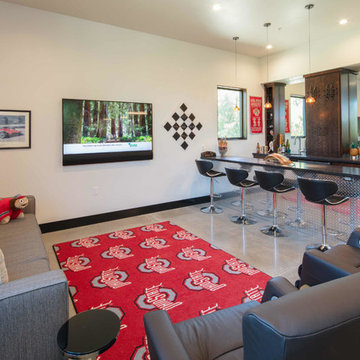
The man cave-- a large space for relaxing & entertaining which also houses his baseball memorabilia collection.
Photography by Studio 101 West.
This is an example of a large eclectic attached workshop in San Luis Obispo.
This is an example of a large eclectic attached workshop in San Luis Obispo.
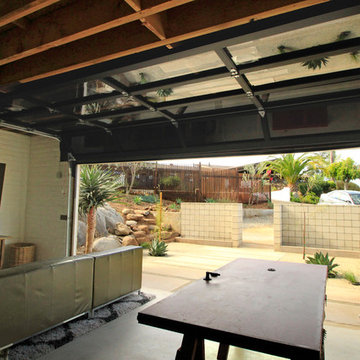
In this photo, the garage is open and accentuates the lovely outdoor area of this home. By installing glass doors that be doubled as a sort of patio entrance, you invite a warm feeling along with supreme ventilation for your space.
Sarah F.
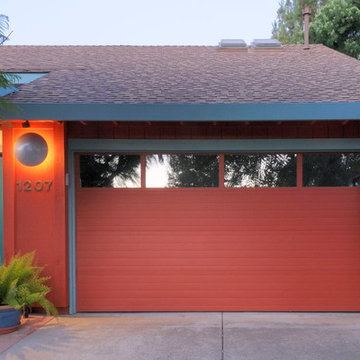
Morse Remodeling, Inc. and Custom Homes designed and built whole house remodel including front entry, dining room, and half bath addition. Customer also wished to construct new music room at the back yard. Design included keeping the existing sliding glass door to allow light and vistas from the backyard to be seen from the existing family room. The customer wished to display their own artwork throughout the house and emphasize the colorful creations by using the artwork's pallet and blend into the home seamlessly. A mix of modern design and contemporary styles were used for the front room addition. Color is emphasized throughout with natural light spilling in through clerestory windows and frosted glass block.
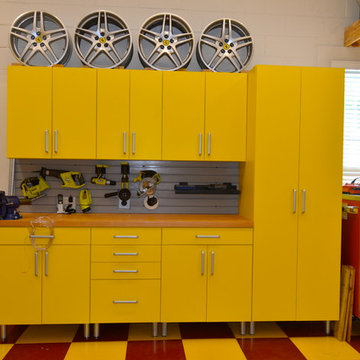
Tiffany Gingerich
Inspiration for a mid-sized eclectic attached two-car workshop in Orlando.
Inspiration for a mid-sized eclectic attached two-car workshop in Orlando.
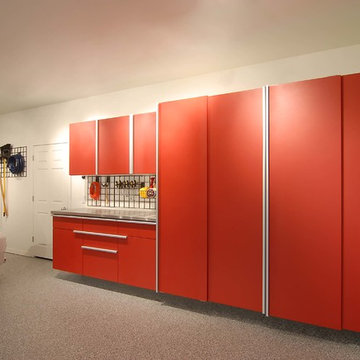
Design ideas for an eclectic attached two-car carport in Charlotte.
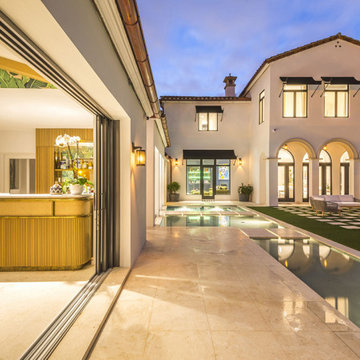
The San Marino House is the most viewed project in our carpentry portfolio. It's got everything you could wish for.
A floor to ceiling lacquer wall unit with custom cabinetry lets you stash your things with style. Floating glass shelves carry fine liquor bottles for the classy antique mirror-backed bar. Speaking about bars, the solid wood white oak slat bar and its matching back bar give the pool house a real vacation vibe.
Who wouldn't want to live here??
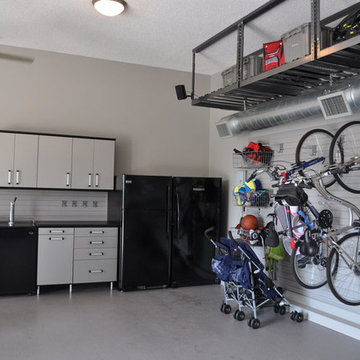
Garage Work Station, Storage and Lounge
This is an example of a mid-sized eclectic attached garage in San Francisco.
This is an example of a mid-sized eclectic attached garage in San Francisco.
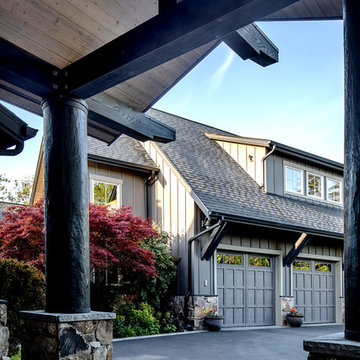
View to three car garage from entry.
Inspiration for a large eclectic attached three-car garage in Seattle.
Inspiration for a large eclectic attached three-car garage in Seattle.
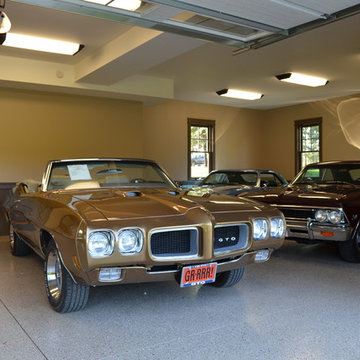
Donald Chapman, AIA,CMB
This unique project, located in Donalds, South Carolina began with the owners requesting three primary uses. First, it was have separate guest accommodations for family and friends when visiting their rural area. The desire to house and display collectible cars was the second goal. The owner’s passion of wine became the final feature incorporated into this multi use structure.
This Guest House – Collector Garage – Wine Cellar was designed and constructed to settle into the picturesque farm setting and be reminiscent of an old house that once stood in the pasture. The front porch invites you to sit in a rocker or swing while enjoying the surrounding views. As you step inside the red oak door, the stair to the right leads guests up to a 1150 SF of living space that utilizes varied widths of red oak flooring that was harvested from the property and installed by the owner. Guest accommodations feature two bedroom suites joined by a nicely appointed living and dining area as well as fully stocked kitchen to provide a self-sufficient stay.
Disguised behind two tone stained cement siding, cedar shutters and dark earth tones, the main level of the house features enough space for storing and displaying six of the owner’s automobiles. The collection is accented by natural light from the windows, painted wainscoting and trim while positioned on three toned speckled epoxy coated floors.
The third and final use is located underground behind a custom built 3” thick arched door. This climatically controlled 2500 bottle wine cellar is highlighted with custom designed and owner built white oak racking system that was again constructed utilizing trees that were harvested from the property in earlier years. Other features are stained concrete floors, tongue and grooved pine ceiling and parch coated red walls. All are accented by low voltage track lighting along with a hand forged wrought iron & glass chandelier that is positioned above a wormy chestnut tasting table. Three wooden generator wheels salvaged from a local building were installed and act as additional storage and display for wine as well as give a historical tie to the community, always prompting interesting conversations among the owner’s and their guests.
This all-electric Energy Star Certified project allowed the owner to capture all three desires into one environment… Three birds… one stone.
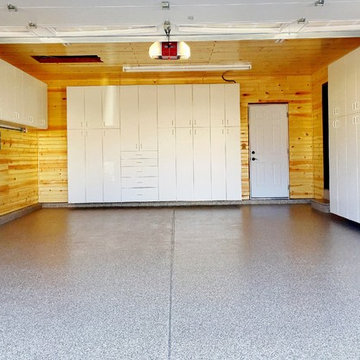
Garage storage built especially for the owner's hobbies, all hidden behind doors.
Design ideas for a mid-sized eclectic attached two-car garage in St Louis.
Design ideas for a mid-sized eclectic attached two-car garage in St Louis.
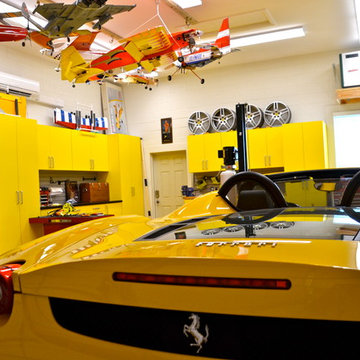
Tiffany Gingerich
Inspiration for a mid-sized eclectic attached two-car workshop in Orlando.
Inspiration for a mid-sized eclectic attached two-car workshop in Orlando.
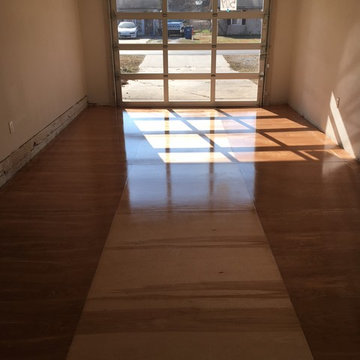
We converted the garage to be a game room and living space.
This is an example of a large eclectic attached workshop in Other.
This is an example of a large eclectic attached workshop in Other.
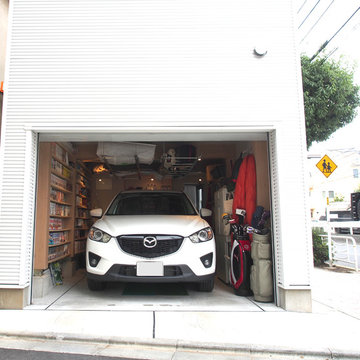
幅員19m4車線道路に面した、間口12m奥行3.5mの木造3階建て住宅ですが、敷地の3辺を道路に面しており、その内幅の狭い片側にビルトインガレージがあります。
Photo by : アトリエハコ建築設計事務所
Photo of an eclectic attached one-car carport in Tokyo.
Photo of an eclectic attached one-car carport in Tokyo.
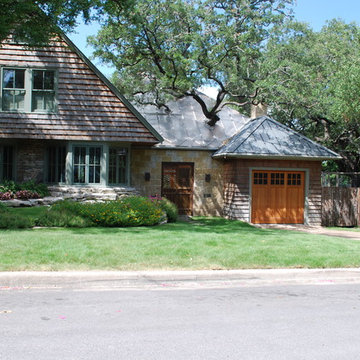
This delightful home has a Designer Doors custom VG Douglas fir door on the detached garage at the front and a basement level garage at the rear with another Designer Doors custom wood door. And yeah, look at that tree....
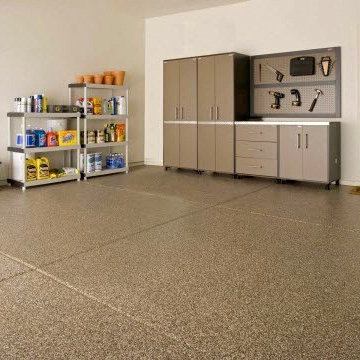
Garage floor that can withstand any traffic yet easy to clean and disguises dirt and dust? These are the advantages with Sundek epoxy and polyurea polyaspartic! Call us for more inquiries on our services!
Sun Surfaces of Orlando
330 Maguire Rd.
Ocoee, Florida 34761
(407) 423-3342
http://www.DecorativeConcreteOrlando.com
Eclectic Garage and Granny Flat Design Ideas
2


