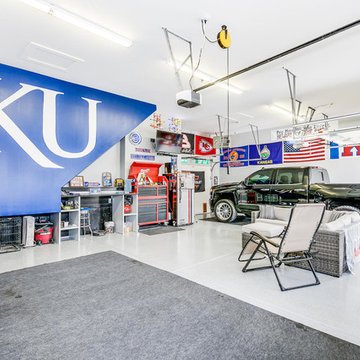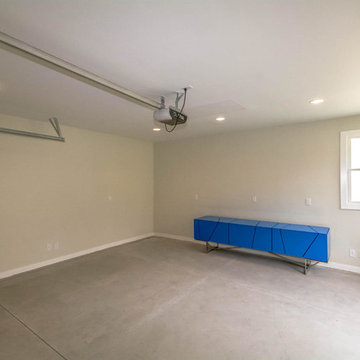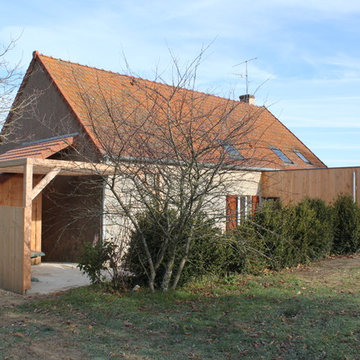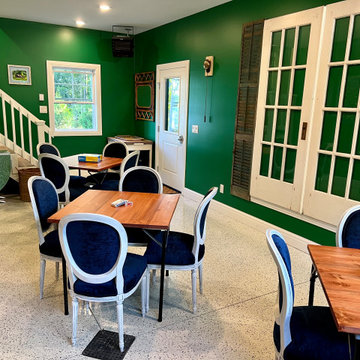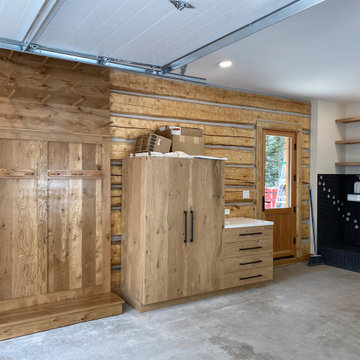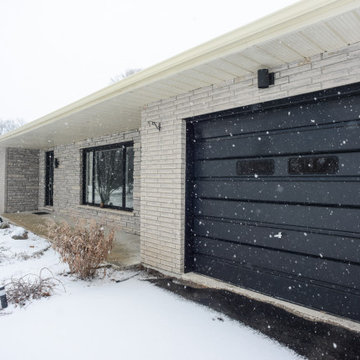Eclectic Garage and Granny Flat Design Ideas
Refine by:
Budget
Sort by:Popular Today
61 - 80 of 109 photos
Item 1 of 3
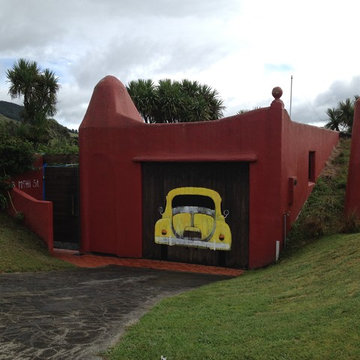
handcrafted VW
Design ideas for a small eclectic attached one-car workshop in Wellington.
Design ideas for a small eclectic attached one-car workshop in Wellington.
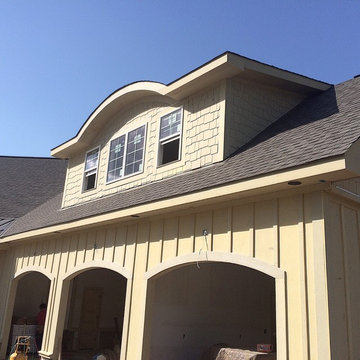
The curves add a lot of interest to the front elevation of this beautiful home. This home has a combination of hardie shake, board and batten, and lap board siding with painted brick and rock. This picture shows the home before it was painted during construction.
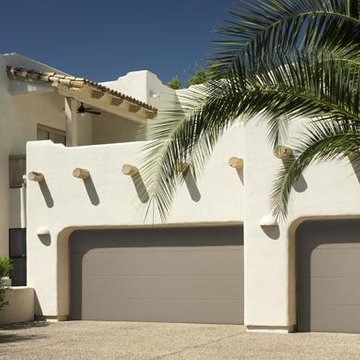
Amarr Garage Doors
Inspiration for a large eclectic attached two-car garage in Boston.
Inspiration for a large eclectic attached two-car garage in Boston.
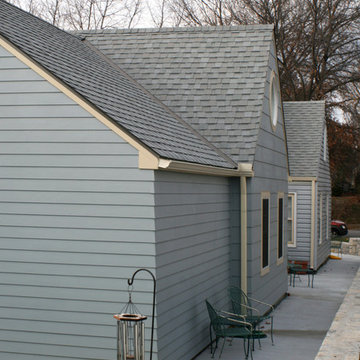
Like many historical homes this one was built in a time when cars were much smaller. To allow for a modern car to easily enter and exit the garage and to provide a new art studio space we removed the majority of the existing garage and replaced it with an art studio with attached laundry and bathroom. Beyond the studio is a new, wider garage with a storage loft above. The studio has its own HVAC system on a mezzanine. This is hidden by a storage system with a concealed door for access.
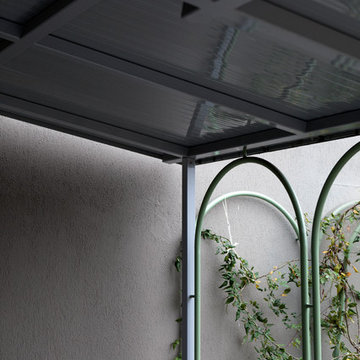
Fotografie Antonio La Grotta
Small eclectic attached shed and granny flat in Turin.
Small eclectic attached shed and granny flat in Turin.
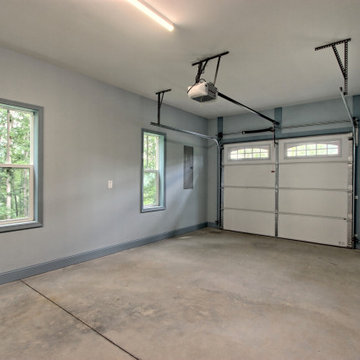
This unique mountain home features a contemporary Victorian silhouette with European dollhouse characteristics and bright colors inside and out.
Mid-sized eclectic attached one-car garage in Atlanta.
Mid-sized eclectic attached one-car garage in Atlanta.
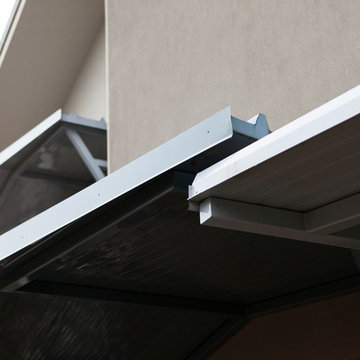
Fotografie Antonio La Grotta
This is an example of a small eclectic attached two-car garage in Turin.
This is an example of a small eclectic attached two-car garage in Turin.
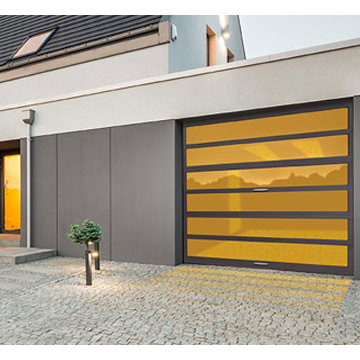
Capital Garage Works offers a large variety of Amarr Garage Doors and installation options to residents of Maryland, Virginia and DC.
This is an example of an eclectic attached one-car garage in Baltimore.
This is an example of an eclectic attached one-car garage in Baltimore.
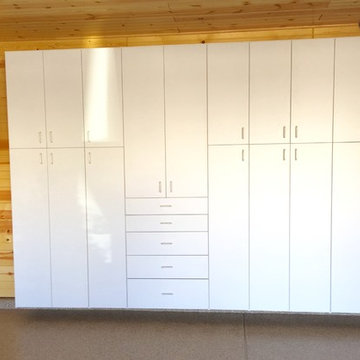
Garage storage built especially for the owner's hobbies, all hidden behind doors.
Inspiration for a mid-sized eclectic attached two-car garage in St Louis.
Inspiration for a mid-sized eclectic attached two-car garage in St Louis.
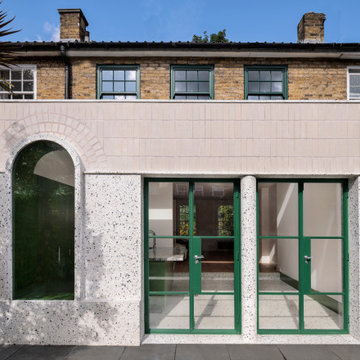
History
The house is part of a terrace of 1970s neo-Georgian houses, built on the site of demolished large Victorian Villas. This terrace is one of many similar examples built in a ten year period from the mid 1960s around Canonbury. The first of these ,a terrace built in Canonbury Place was designed by Raymond Erith one of the leading classical Architects of the period. This later terrace, however, was by a unnamed house builders architect.
The Design
Whilst the front facade was designed in the Neo-Georgian style, the interior layout and design were generic 1970’s house builder. Stripping out the entire interior back to just the external walls and the roof, we inserted a new interior as a modern interpretation of a Georgian house interior. The design is centred around a cantilevered pill shaped staircase that sits in a triple height space with the upper rooms accessed directly off the stair. The hallway has a chequer board floor in marble and terrazzo with the terrazzo continuing up the staircase. A rear extension provides a kitchen and dining space. A full width roof light illuminates the middle of the plan.
Local planning restrictions inexplicably prevented dormer windows to the rear (or any form of roof extension). Our solution was to move the floor levels around to achieve three stories, within the available space. The design was intended to provide a contrasting route through the house. The initial volume of the entrance hall is contrasted by the scale of the arched tunnel beyond. There is a visual link through the house from the front door through to the arched garden window and the space beyond.
The rear facade is composed of white brick and terrazzo and alludes to Georgian marble fireplace surrounds. The project was an opportunity to explore the skills of craftsman some of whom we have been working with for some years. The cantilevered staircase was built entirely on site and although contemporary is built in the same way a Victorian or Georgian staircase would be built. We also worked with a terrazzo specialist on a bespoke mix terrazzo used both in-situ and precast formats. This formed the stairtreads, the flooring, work tops and the cladding of the rear façade. Update we have added some interior shots with the furniture and shots of the complete garden.
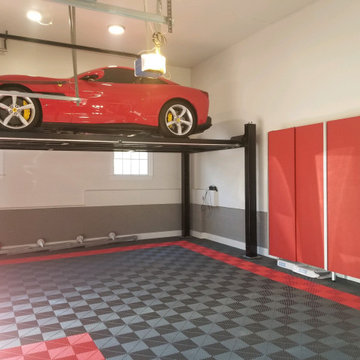
Sporty garage with checkerboard floor & custom built ins
Inspiration for a large eclectic attached carport in New York.
Inspiration for a large eclectic attached carport in New York.
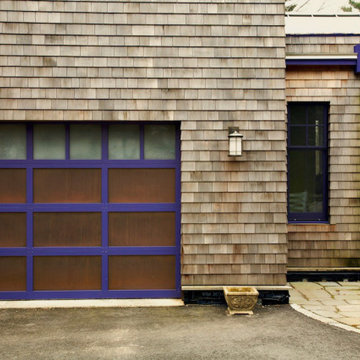
This single car garage addition reflects the contemporary craftsman style of the overall 50s ranch transformation. The garage door is customized with copper panels and purple trim. A flagstone path on the right leads to the garage entry, just around the corner.
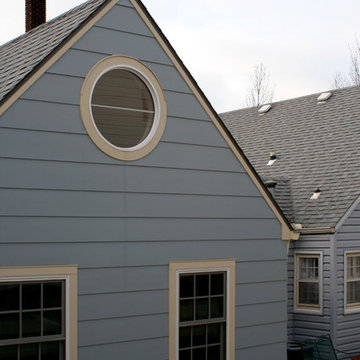
Like many historical homes this one was built in a time when cars were much smaller. To allow for a modern car to easily enter and exit the garage and to provide a new art studio space we removed the majority of the existing garage and replaced it with an art studio with attached laundry and bathroom. Beyond the studio is a new, wider garage with a storage loft above. The studio has its own HVAC system on a mezzanine. This is hidden by a storage system with a concealed door for access.
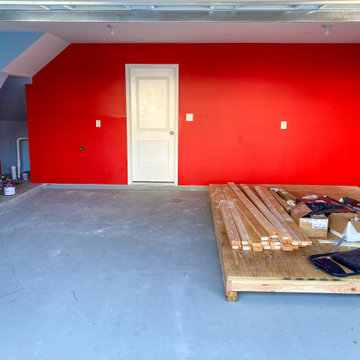
Client wanted their garage space turned into a home gym. They started with some color!
After
This is an example of a mid-sized eclectic attached two-car garage in Baltimore.
This is an example of a mid-sized eclectic attached two-car garage in Baltimore.
Eclectic Garage and Granny Flat Design Ideas
4


