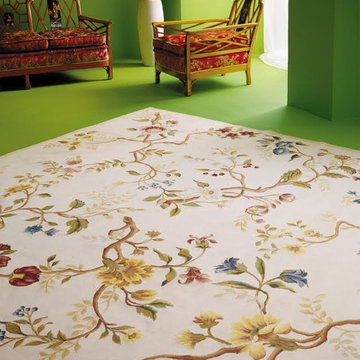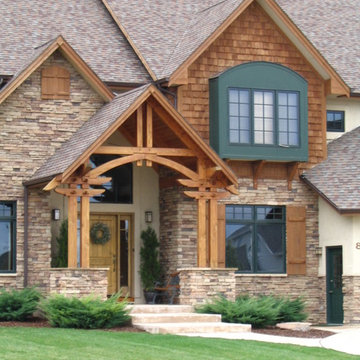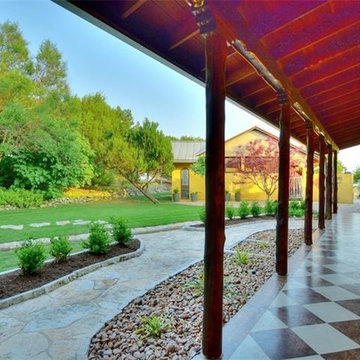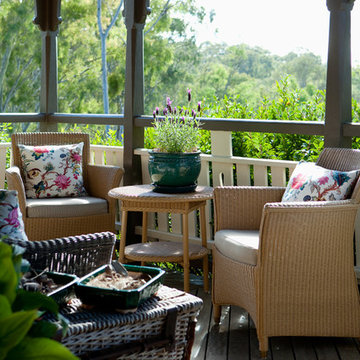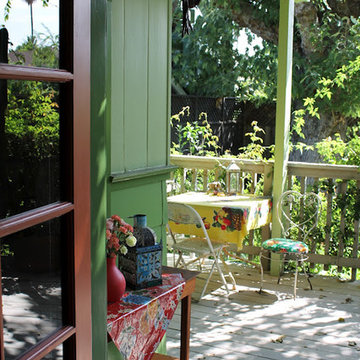Eclectic Green Verandah Design Ideas
Refine by:
Budget
Sort by:Popular Today
81 - 100 of 360 photos
Item 1 of 3
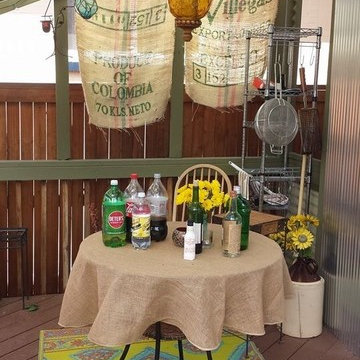
A covered portion of the deck makes for a nice spot for seating, dining and/or entertaining. Old coffee bags tacked onto the deck provide privacy from the neighbors and add a touch of whimsy.
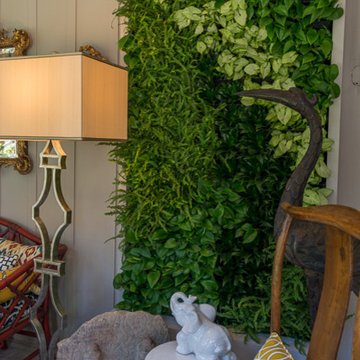
Designer Sabrina Alfin aimed for a seamless transition between indoors and outdoors, using the view of the lovely gardens and bucolic surroundings as inspiration for the colorful palette and global design influences. Indigo, Chinese red, and bright yellow-gold in textiles and accessories pop off the neutral ground of gray and white to create an effect that is decidedly dramatic and modern, yet also classic and elegant. True to her credo of making responsible, sustainable choices, materials and furnishings for the space were carefully selected to be both literally and figuratively green: the living walls bring the outside in for improved air quality, floor coverings are made of 100% recycled materials, furnishings are either antique or made from rapidly renewable sources, lighting is outfitted with CFL bulbs for reduced energy consumption, and all paint used has zero VOCs. With this composition, Sabrina Alfin Interiors, Inc. continues to promote the idea that sustainability and great residential design are not mutually exclusive.Dean J. Birinyi Photography
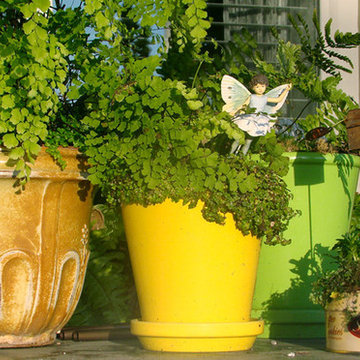
Fairies play among the plants, proving the even a simple collection of pots can bring personality to your patio. Photo by Kathy Alford.
Design ideas for an eclectic verandah in Los Angeles.
Design ideas for an eclectic verandah in Los Angeles.
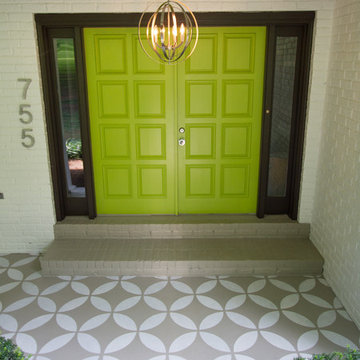
Painting by Bella Tucker Decorative Finishes- Photos by Geinger Hill
Photo of an eclectic verandah in Nashville.
Photo of an eclectic verandah in Nashville.
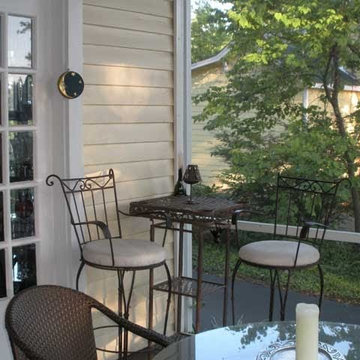
Wrought iron table and chairs for additional seating space
Inspiration for a large eclectic backyard screened-in verandah in Louisville with a roof extension.
Inspiration for a large eclectic backyard screened-in verandah in Louisville with a roof extension.
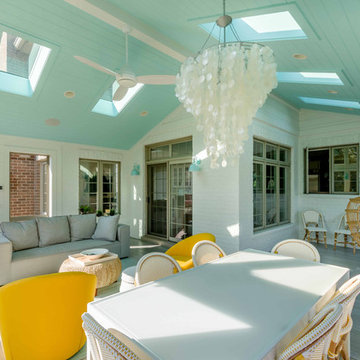
This home, only a few years old, was beautiful inside, but had nowhere to enjoy the outdoors. This project included adding a large screened porch, with windows that slide down and stack to provide full screens above. The home's existing brick exterior walls were painted white to brighten the room, and skylights were added. The robin's egg blue ceiling and matching industrial wall sconces, along with the bright yellow accent chairs, provide a bright and cheery atmosphere in this new outdoor living space. A door leads out to to deck stairs down to the new patio with seating and fire pit.
Project photography by Kmiecik Imagery.
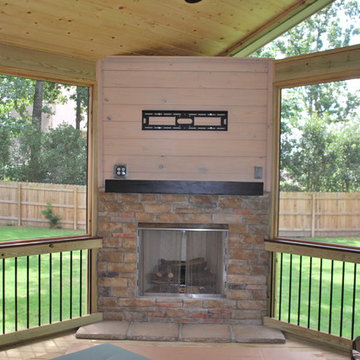
This amazing outdoor living combination space delivers everything you could ever want to enjoy outdoor living. The space is designed with a spacious deck and adjoining screened porch that contains a cozy outdoor fireplace within.
Moving inside to the porch you can see Archadeck of Birmingham carried the railing design into the porch. The beautiful corner fireplace was built using faux stone. We used ship lap above the mantel to add character to where the TV will be mounted to enjoy endless game days on the porch!
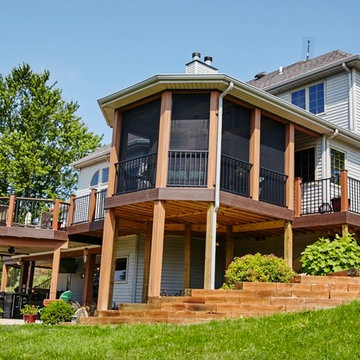
As you can see from these positively stunning and cutting edge pictures taken by a drone, this outdoor living space includes a two level deck with contours and an integrated fire pit, a screened porch, an outdoor kitchen and paver patio. In addition, a set of stairs were added to the opposite side of the deck from the screened porch to access the backyard as well as the area where the homeowners are adding an in ground pool. This new outdoor living multi-complex will also enhance poolside enjoyment.
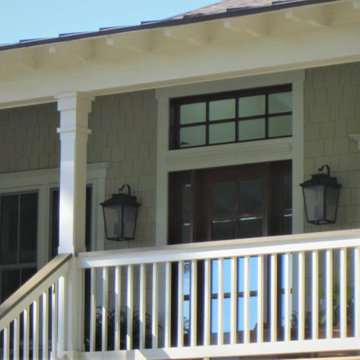
Close up view of recessed front door. The client wanted a deep front porch to allow for furniture. We created a 10'-0" deep porch. To help allow daylight to the interior twe added a large transdom over the glass front door.
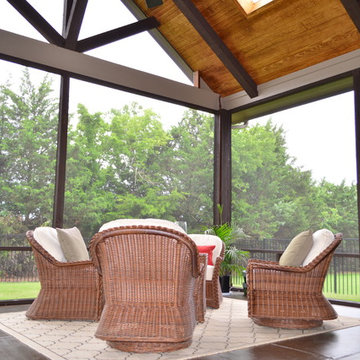
We installed a pine tongue and groove ceiling in the existing and new covered patio areas, stained with dark walnut. The high, open gable will allow ultimate airflow and light entry into the space, aided by two large skylights. For the perfect rustic air, we installed exposed beams, and gave them a high-contrast finish with shagbark stain, a saturated dark chocolate hue!
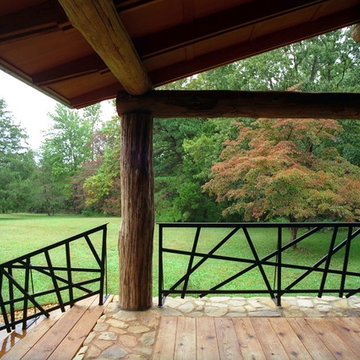
A rambling log structure dating from 1938 came to the table with a number of deficiencies. A series of small additions combined with a serious re-thinking of the internal arrangement of rooms was the strategy used to stitch the structure back together. The most difficult challenge lay in providing the necessary mechanical and structural improvements without compromising the considerable character the structure had acquired over the years. The new porch anchors the house to its setting, gives it an address and a front door, and has become the center of gravity for the revitalized home.
Photo: Architect
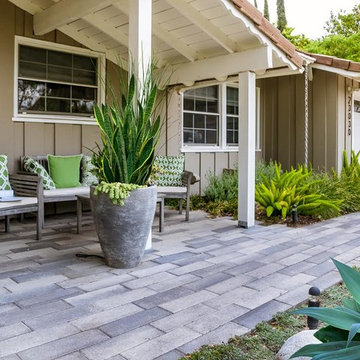
(c) 2017 Jacklyn Curry Design
Photo of a mid-sized eclectic front yard verandah in Other with concrete pavers.
Photo of a mid-sized eclectic front yard verandah in Other with concrete pavers.
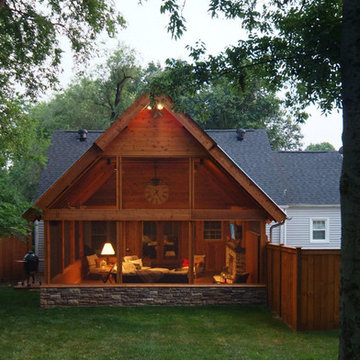
The Magic Porch transformed a typical suburban lot into a retreat that has become the primary space for relaxing and entertaining.
Photographer - Scott Wilson
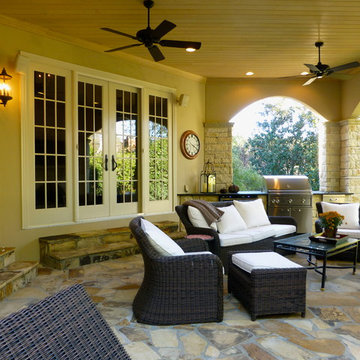
Cynthia Karegeannes
Design ideas for an eclectic verandah in Atlanta.
Design ideas for an eclectic verandah in Atlanta.
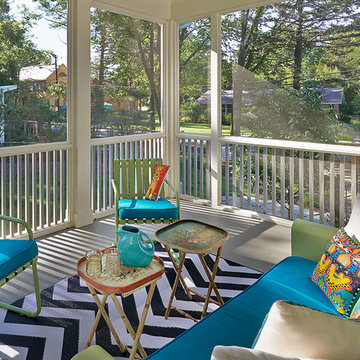
Contractor: O'Neill Development
Photographer: Hoachlander Davis Photography
Mid-sized eclectic side yard screened-in verandah in DC Metro with concrete slab and a roof extension.
Mid-sized eclectic side yard screened-in verandah in DC Metro with concrete slab and a roof extension.
Eclectic Green Verandah Design Ideas
5
