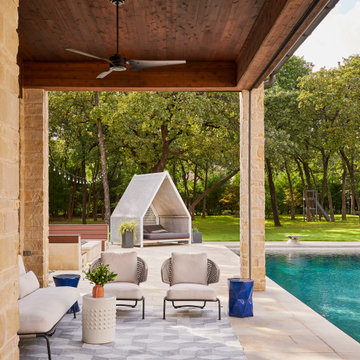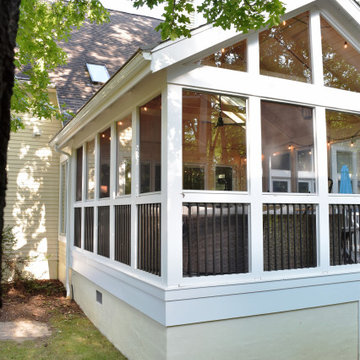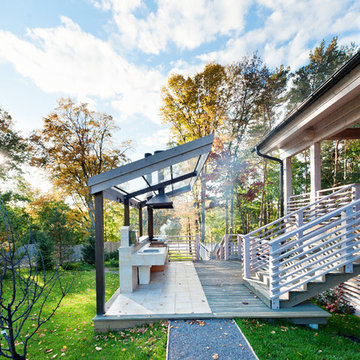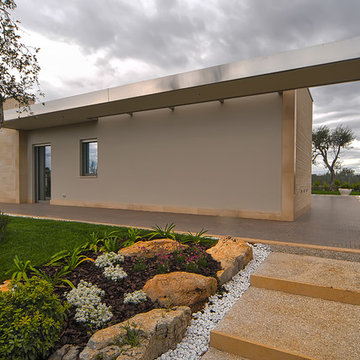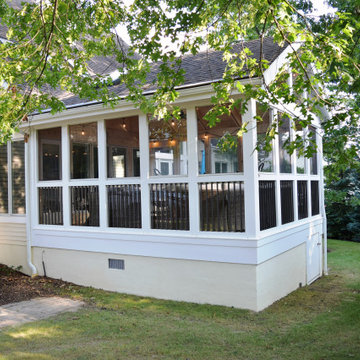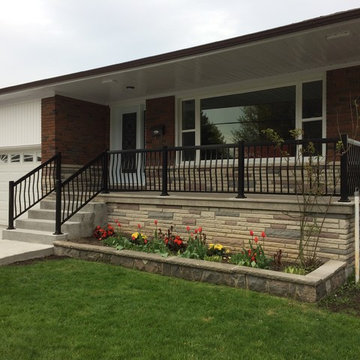Contemporary Green Verandah Design Ideas
Refine by:
Budget
Sort by:Popular Today
1 - 20 of 1,689 photos
Item 1 of 3
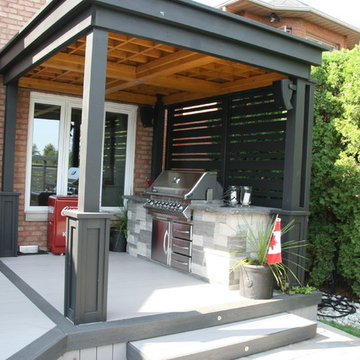
A custom BBQ area under a water proof roof with a custom cedar ceiling. Picture by Tom Jacques.
This is an example of a contemporary backyard verandah in Toronto with a roof extension.
This is an example of a contemporary backyard verandah in Toronto with a roof extension.
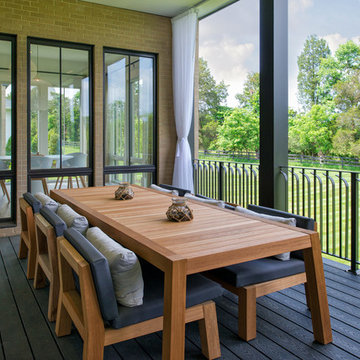
© 2014 Maxine Schnitzer
Inspiration for a contemporary verandah in DC Metro.
Inspiration for a contemporary verandah in DC Metro.
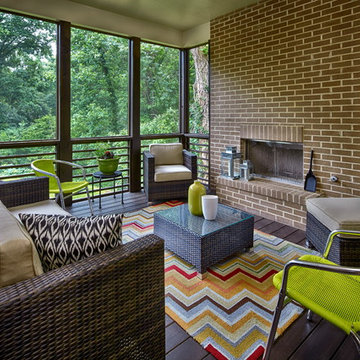
The screen porch of a Modern Prairie style home with wood burning fireplace in Brookhaven. There is also a huge deck off of the porch. The kitchen opens to the screen porch and the family room opens to the deck...making it perfect for entertaining! Built by Epic Development; Photo by Brian Gassel
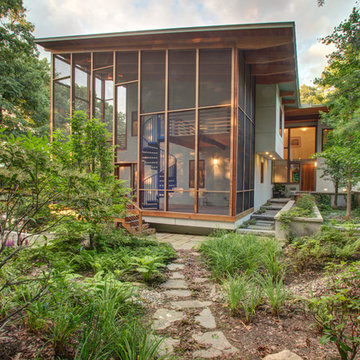
JMMDS created a woodland garden for a contemporary house on a pond in a Boston suburb that blurs the line between traditional and modern, natural and built spaces. At the front of the house, three evenly spaced fastigiate ginkgo trees (Ginkgo biloba Fastigiata) act as an openwork aerial hedge that mediates between the tall façade of the house, the front terraces and gardens, and the parking area. JMMDS created a woodland garden for a contemporary house on a pond in a Boston suburb that blurs the line between traditional and modern, natural and built spaces. To the side of the house, a stepping stone path winds past a stewartia tree through drifts of ajuga, geraniums, anemones, daylilies, and echinaceas. Photo: Bill Sumner.
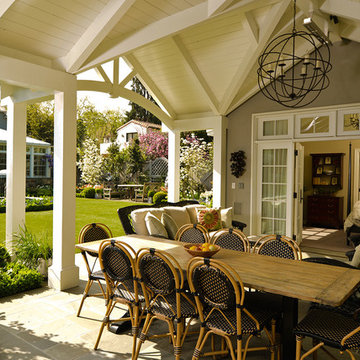
One of the great delights of living in Northern California is enjoying the indoor/outdoor lifestyle afforded by the mild climate. The inter-connectivity of the cottage and garden spaces is fundamental to the success of the design making door and window selection critical. The Santa Rita guest cottage beckons guests and family alike to relax in this charming retreat where the covered sitting area connects to the cozy bedroom suite.
The durability and detail of the Marvin Ultimate Clad doors and windows paired with the scale and design of their configuration endow the cottage with a charm that compliments the house and garden setting. Marvin doors and windows were selected because of their ability to meet these varied project demands and still be beautiful and charming. The flexibility of the Marvin Ultimate Swinging French Door system and the options for configuration allow the design to strengthen the indoor/outdoor connection and enable cottage guests and the owner to enjoy the space from inside and out.
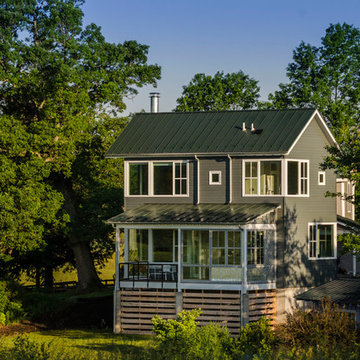
Photo of a mid-sized contemporary backyard verandah in DC Metro with a roof extension.
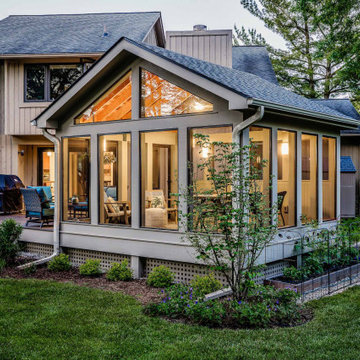
Detached screened porch in Ann Arbor, MI by Meadowlark Design+Build.
Photo of a mid-sized contemporary backyard screened-in verandah in Detroit with decking and a roof extension.
Photo of a mid-sized contemporary backyard screened-in verandah in Detroit with decking and a roof extension.
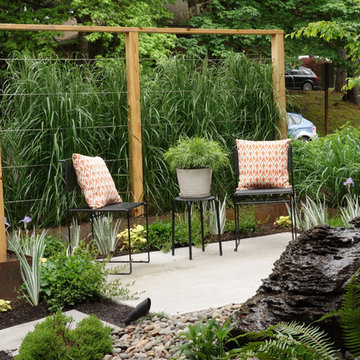
Barbara Hilty, APLD
Photo of a mid-sized contemporary front yard screened-in verandah in Portland with concrete slab.
Photo of a mid-sized contemporary front yard screened-in verandah in Portland with concrete slab.
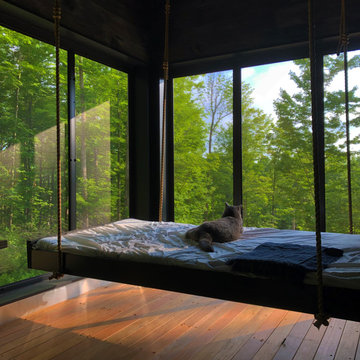
This 26' x9' screened porch is suuronded by nature.
Ippe decking with complete wataer-proofing and drain is installed below. Abundant cross ventilation during summer, keeping the bugs out.
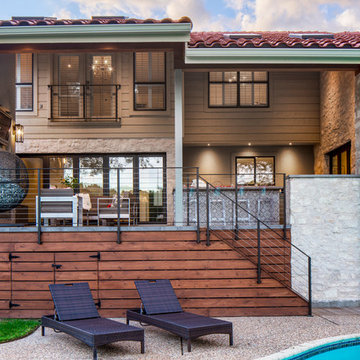
Photo by Tre Dunham
Inspiration for a mid-sized contemporary backyard verandah in Austin with a roof extension.
Inspiration for a mid-sized contemporary backyard verandah in Austin with a roof extension.
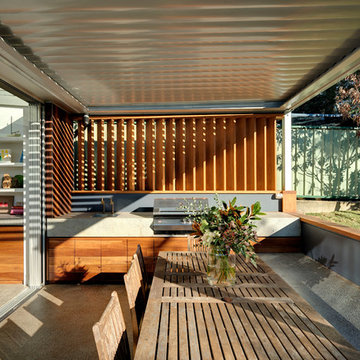
This outdoor kitchen area is an extension of the tv cabinet within the dwelling. The exterior cladding to the residence continues onto the joinery fronts. The concrete benchtop provides a practical yet stylish solution as a BBQ benchtop
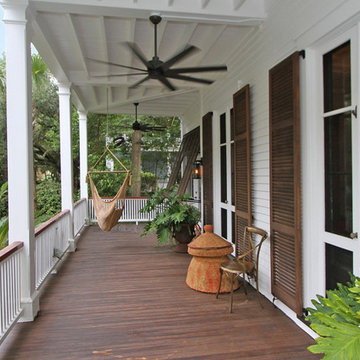
Photo of a mid-sized contemporary front yard verandah in Charleston with decking and a roof extension.
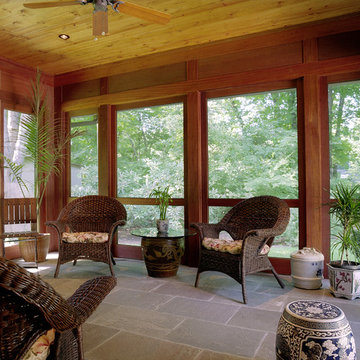
Photography: Gus Ford
This is an example of a mid-sized contemporary backyard screened-in verandah in New York with tile and a roof extension.
This is an example of a mid-sized contemporary backyard screened-in verandah in New York with tile and a roof extension.
Contemporary Green Verandah Design Ideas
1

