All Ceiling Designs Eclectic Hallway Design Ideas
Refine by:
Budget
Sort by:Popular Today
101 - 120 of 132 photos
Item 1 of 3
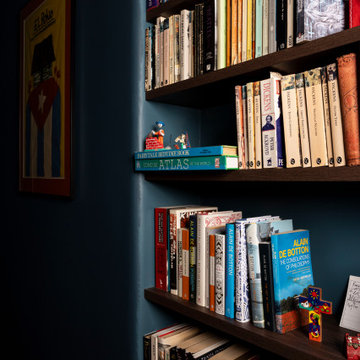
Inspiration for a small eclectic hallway in Melbourne with blue walls, medium hardwood floors and recessed.
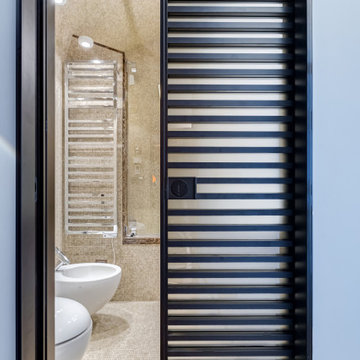
Disimpegno verso bagno en suite. Pareti e volta in mosaico marmoreo, piano e cornici in marmo "emperador brown".
Porta scorrevole in metallo e vetro satinato, pareti in grigio-celeste.
---
Hallway to en suite bathroom. Walls and vault in marble mosaic, top and frames in "emperador brown" marble.
Metal £ satin glass sliding door, walls in light blue.
---
Photographer: Luca Tranquilli
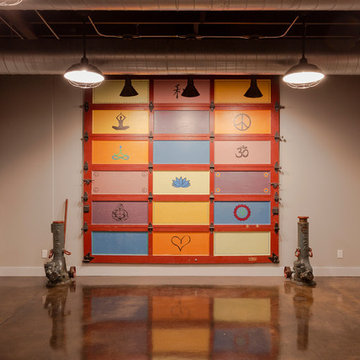
Design ideas for a large eclectic hallway in Tampa with grey walls, marble floors, brown floor, exposed beam and brick walls.
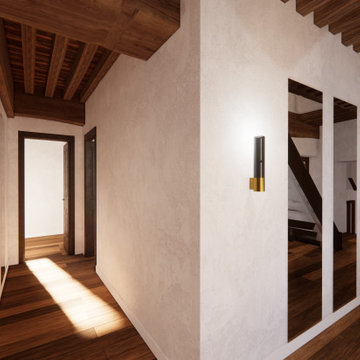
L'accumulation de miroir permet ici de rythmer et d'agrandir le couloir.
Mid-sized eclectic hallway in Dijon with white walls, medium hardwood floors, brown floor and exposed beam.
Mid-sized eclectic hallway in Dijon with white walls, medium hardwood floors, brown floor and exposed beam.
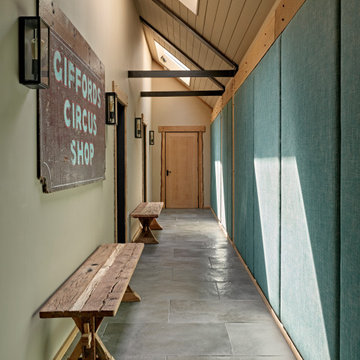
Large eclectic hallway in Gloucestershire with beige walls, slate floors, grey floor, wood and panelled walls.
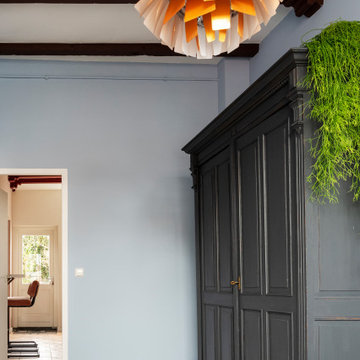
The hall was completely renovated with new tiles on the floor, the exposed beams and a nice wall color.
Small eclectic hallway in Amsterdam with blue walls, ceramic floors, multi-coloured floor and exposed beam.
Small eclectic hallway in Amsterdam with blue walls, ceramic floors, multi-coloured floor and exposed beam.
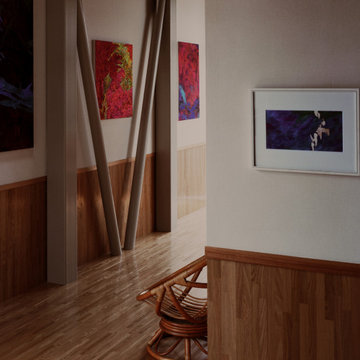
Mid-sized eclectic hallway in Other with multi-coloured walls, medium hardwood floors, brown floor, timber and wood walls.
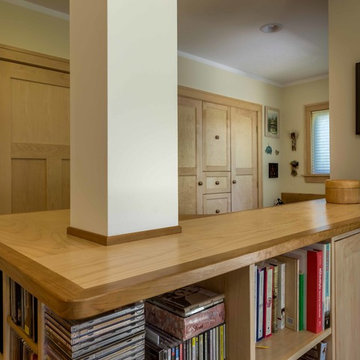
The back of this 1920s brick and siding Cape Cod gets a compact addition to create a new Family room, open Kitchen, Covered Entry, and Master Bedroom Suite above. European-styling of the interior was a consideration throughout the design process, as well as with the materials and finishes. The project includes all cabinetry, built-ins, shelving and trim work (even down to the towel bars!) custom made on site by the home owner.
Photography by Kmiecik Imagery
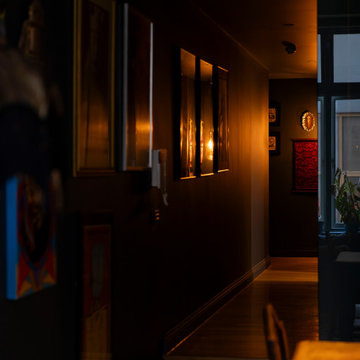
This is an example of a small eclectic hallway in Melbourne with blue walls, medium hardwood floors and recessed.
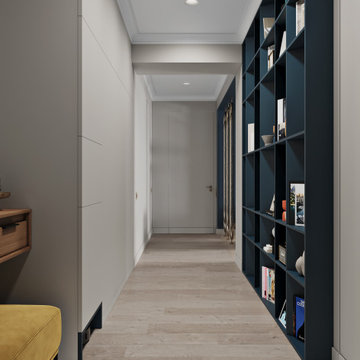
Photo of a mid-sized eclectic hallway in Moscow with white walls, light hardwood floors, beige floor and exposed beam.
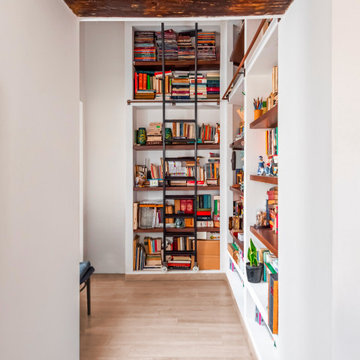
la libreria come spazio d'ingresso
Small eclectic hallway in Naples with white walls, painted wood floors, beige floor and exposed beam.
Small eclectic hallway in Naples with white walls, painted wood floors, beige floor and exposed beam.
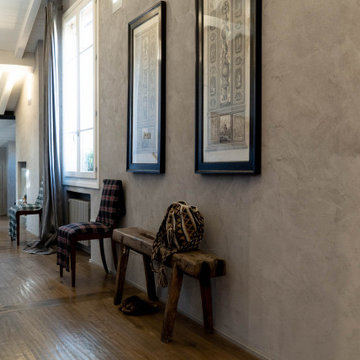
This is an example of a mid-sized eclectic hallway in Other with grey walls, dark hardwood floors, brown floor and wood.
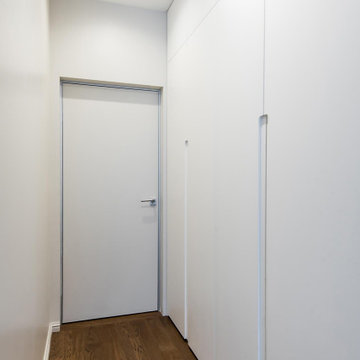
Коридор - Покраска стен краской с последующим покрытием лаком - квартира в ЖК ВТБ Арена Парк
Photo of a small eclectic hallway in Moscow with white walls, medium hardwood floors, brown floor, recessed and decorative wall panelling.
Photo of a small eclectic hallway in Moscow with white walls, medium hardwood floors, brown floor, recessed and decorative wall panelling.
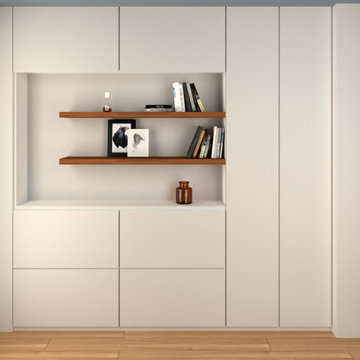
Abbiamo progettato dei mobili su misura per l'ingresso per sfruttare al massimo le due nicchie presenti a sinistra e a destra nella prima parte di corridoio
A destra troveranno spazio una scarpiera, un grande specchio semicircolare e un pensile alto che integra la funzione contenitiva e quella di appenderia per giacche e cappotti.
A sinistra un mobile con diversi vani nella parte basssa che fungeranno da scarpiera, altri vani contenitori e al centro un vano a giorno con due mensole in noce. Questo vano aperto permetterà di lasciare accessibili il citofono, il contatore e i pulsanti vicini alla porta di ingresso.
Il soffitto e la parete di fondo verranno tinteggiati con un blu avio/carta da zucchero per creare un contrasto col bianco e far percepire alla vista un corridoio più largo e più corto
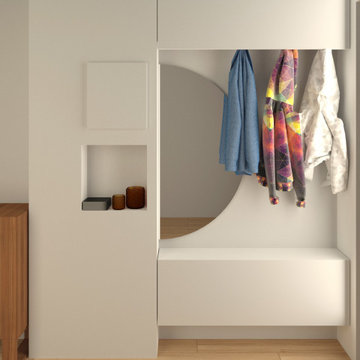
Abbiamo progettato dei mobili su misura per l'ingresso per sfruttare al massimo le due nicchie presenti a sinistra e a destra nella prima parte di corridoio
A destra troveranno spazio una scarpiera, un grande specchio semicircolare e un pensile alto che integra la funzione contenitiva e quella di appenderia per giacche e cappotti.
A sinistra un mobile con diversi vani nella parte basssa che fungeranno da scarpiera, altri vani contenitori e al centro un vano a giorno con due mensole in noce. Questo vano aperto permetterà di lasciare accessibili il citofono, il contatore e i pulsanti vicini alla porta di ingresso.
Il soffitto e la parete di fondo verranno tinteggiati con un blu avio/carta da zucchero per creare un contrasto col bianco e far percepire alla vista un corridoio più largo e più corto
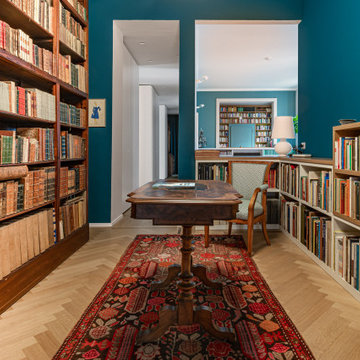
This is an example of a large eclectic hallway in Milan with blue walls, light hardwood floors, beige floor and recessed.
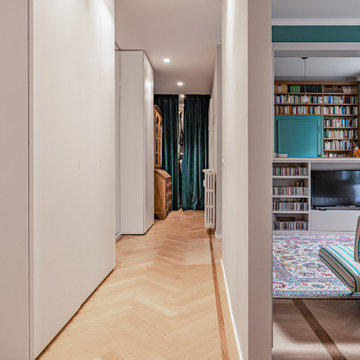
Mid-sized eclectic hallway in Milan with beige walls, light hardwood floors, beige floor and recessed.
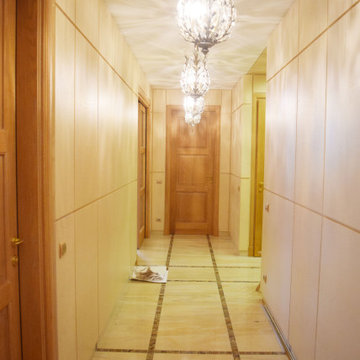
Квартира 120 м2 для творческой многодетной семьи. Дом современной постройки расположен в исторической части Москвы – на Патриарших прудах. В интерьере удалось соединить классические и современные элементы. Гостиная , спальня родителей и младшей дочери выполнены с применением элементов классики, а общие пространства, комнаты детей – подростков , в современном , скандинавском стиле. В столовой хорошо вписался в интерьер антикварный буфет, который совсем не спорит с окружающей современной мебелью. Мебель во всех комнатах выполнена по индивидуальному проекту, что позволило максимально эффективно использовать пространство. При оформлении квартиры использованы в основном экологически чистые материалы - дерево, натуральный камень, льняные и хлопковые ткани.
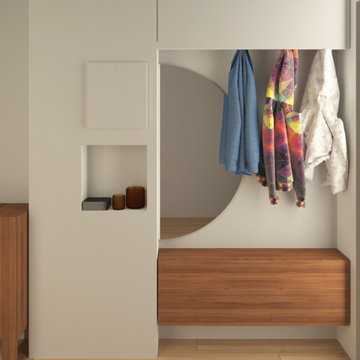
Abbiamo progettato dei mobili su misura per l'ingresso per sfruttare al massimo le due nicchie presenti a sinistra e a destra nella prima parte di corridoio
A destra troveranno spazio una scarpiera, un grande specchio semicircolare e un pensile alto che integra la funzione contenitiva e quella di appenderia per giacche e cappotti.
A sinistra un mobile con diversi vani nella parte basssa che fungeranno da scarpiera, altri vani contenitori e al centro un vano a giorno con due mensole in noce. Questo vano aperto permetterà di lasciare accessibili il citofono, il contatore e i pulsanti vicini alla porta di ingresso.
Il soffitto e la parete di fondo verranno tinteggiati con un blu avio/carta da zucchero per creare un contrasto col bianco e far percepire alla vista un corridoio più largo e più corto
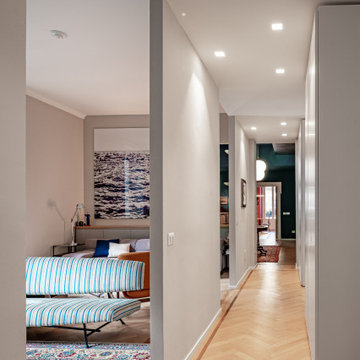
Mid-sized eclectic hallway in Milan with beige walls, light hardwood floors, beige floor and recessed.
All Ceiling Designs Eclectic Hallway Design Ideas
6