Eclectic Home Bar Design Ideas with Glass-front Cabinets
Refine by:
Budget
Sort by:Popular Today
21 - 40 of 44 photos
Item 1 of 3
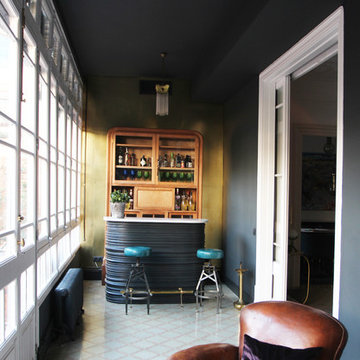
Nicolás Markuerkiaga
This is an example of a small eclectic single-wall seated home bar in Barcelona with glass-front cabinets, medium wood cabinets and ceramic floors.
This is an example of a small eclectic single-wall seated home bar in Barcelona with glass-front cabinets, medium wood cabinets and ceramic floors.
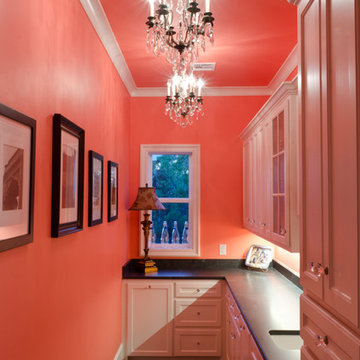
Inspiration for a large eclectic galley wet bar in Austin with an undermount sink, glass-front cabinets, white cabinets, soapstone benchtops and dark hardwood floors.
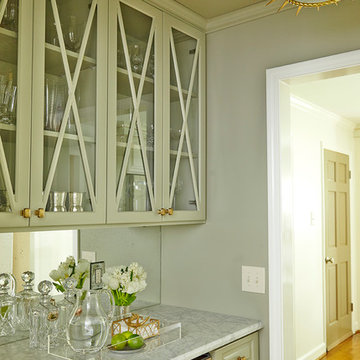
Photo of a mid-sized eclectic single-wall home bar in Charlotte with glass-front cabinets.
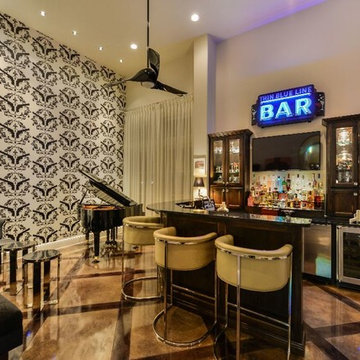
Only in Texas would you have a home bar with custom wallpaper sporting pistols!
Design ideas for a large eclectic single-wall seated home bar in Austin with glass-front cabinets, dark wood cabinets, granite benchtops and concrete floors.
Design ideas for a large eclectic single-wall seated home bar in Austin with glass-front cabinets, dark wood cabinets, granite benchtops and concrete floors.
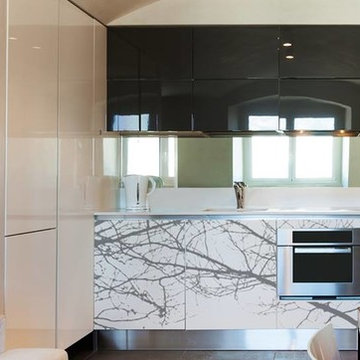
Printed glass panels front a built in bar, black high gloss overhead cabinets.
This is an example of an eclectic seated home bar in Vancouver with glass-front cabinets and black cabinets.
This is an example of an eclectic seated home bar in Vancouver with glass-front cabinets and black cabinets.
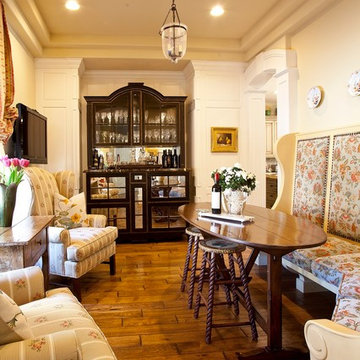
This is an example of a mid-sized eclectic single-wall home bar in Las Vegas with dark wood cabinets, medium hardwood floors, glass-front cabinets, mirror splashback and brown floor.
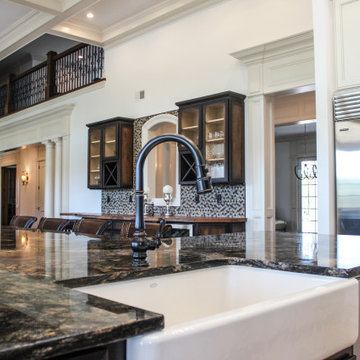
Custom Countertops in Colts Neck, New Jersey.
Photo of a large eclectic single-wall wet bar in New York with an undermount sink, glass-front cabinets, distressed cabinets, granite benchtops, multi-coloured splashback, mosaic tile splashback, dark hardwood floors, brown floor and multi-coloured benchtop.
Photo of a large eclectic single-wall wet bar in New York with an undermount sink, glass-front cabinets, distressed cabinets, granite benchtops, multi-coloured splashback, mosaic tile splashback, dark hardwood floors, brown floor and multi-coloured benchtop.
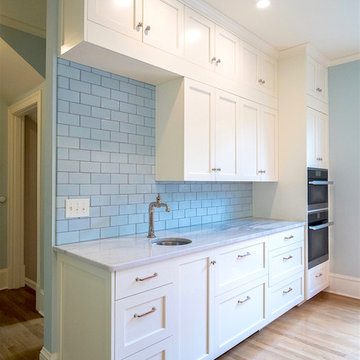
An updated classic Shaker kitchen remodel with modern flourishes, including stone countertops, telescoping range hood, double convection ovens, flush-mount electric stove top, ceiling height cabinets, new oak flooring, recessed lighting, and new French door entry.
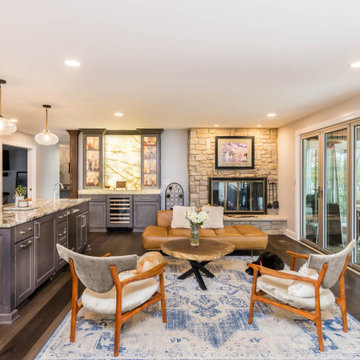
Bourbon Bar entertainment area
Large eclectic u-shaped wet bar in Columbus with an undermount sink, glass-front cabinets, medium wood cabinets, onyx benchtops, stone slab splashback, vinyl floors, multi-coloured floor and multi-coloured benchtop.
Large eclectic u-shaped wet bar in Columbus with an undermount sink, glass-front cabinets, medium wood cabinets, onyx benchtops, stone slab splashback, vinyl floors, multi-coloured floor and multi-coloured benchtop.
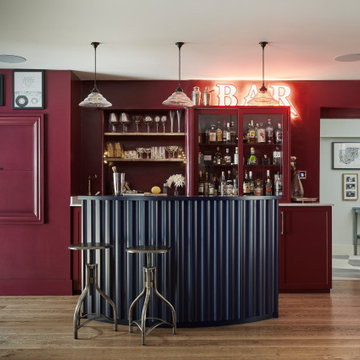
Inspiration for a large eclectic single-wall home bar in London with glass-front cabinets and red cabinets.
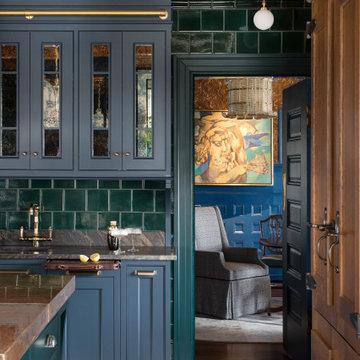
Eclectic single-wall wet bar in St Louis with a drop-in sink, glass-front cabinets, blue cabinets, green splashback, ceramic splashback, terra-cotta floors, brown floor and brown benchtop.
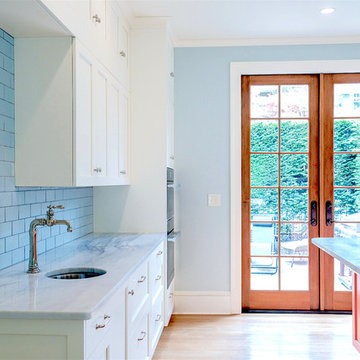
An updated classic Shaker kitchen remodel with modern flourishes, including stone countertops, telescoping range hood, double convection ovens, flush-mount electric stove top, ceiling height cabinets, new oak flooring, recessed lighting, and new French door entry.
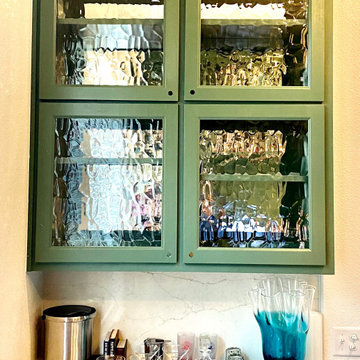
Home bar cabinets with flemished glass.
Small eclectic single-wall home bar in Other with glass-front cabinets and green cabinets.
Small eclectic single-wall home bar in Other with glass-front cabinets and green cabinets.
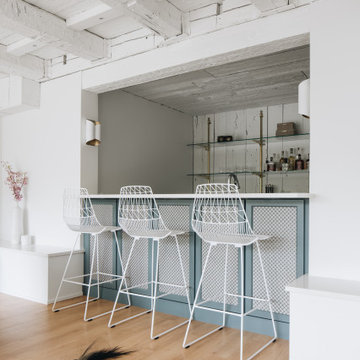
Inspiration for a large eclectic single-wall seated home bar in Grand Rapids with no sink, glass-front cabinets, blue cabinets, quartz benchtops, white splashback, timber splashback, light hardwood floors and white benchtop.
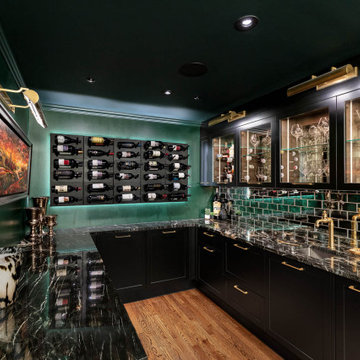
This elegant butler’s pantry links the new formal dining room and kitchen, providing space for serving food and drinks. Unique materials like mirror tile and leather wallpaper were used to add interest. LED lights are mounted behind the wine wall to give it a subtle glow.
Contractor: Momentum Construction LLC
Photographer: Laura McCaffery Photography
Interior Design: Studio Z Architecture
Interior Decorating: Sarah Finnane Design
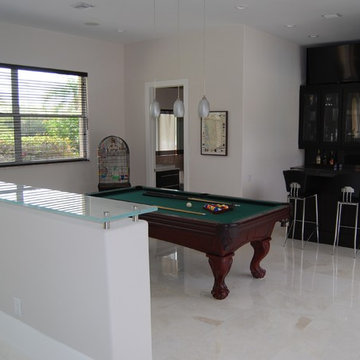
Hand carved 3/4" starphire glass top installed with brushed stainless steel supports for a floating look.
Design ideas for a large eclectic single-wall seated home bar in Miami with glass-front cabinets, dark wood cabinets and porcelain floors.
Design ideas for a large eclectic single-wall seated home bar in Miami with glass-front cabinets, dark wood cabinets and porcelain floors.
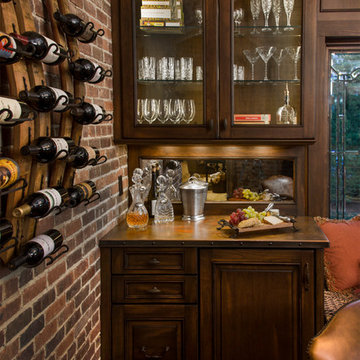
The primary style of this new lounge space could be classified as an American-style pub, with the rustic quality of a prohibition-era speakeasy balanced by the masculine look of a Victorian-era men’s lounge. The wet bar was designed as three casual sections distributed along the two window walls. Custom counters were created by combining antiqued copper on the surface and riveted iron strapping on the edges. The ceiling was opened up, peaking at 12', and the framing was finished with reclaimed wood, converting the vaulted space into a pyramid for a four-walled cathedral ceiling.
Neals Design Remodel
Robin Victor Goetz
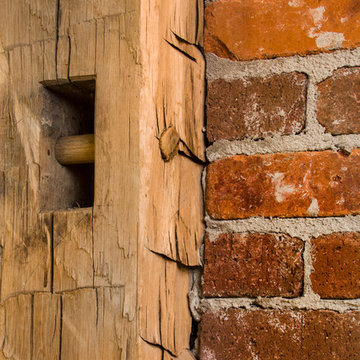
The primary style of this new lounge space could be classified as an American-style pub, with the rustic quality of a prohibition-era speakeasy balanced by the masculine look of a Victorian-era men’s lounge. The wet bar was designed as three casual sections distributed along the two window walls. Custom counters were created by combining antiqued copper on the surface and riveted iron strapping on the edges. The ceiling was opened up, peaking at 12', and the framing was finished with reclaimed wood, converting the vaulted space into a pyramid for a four-walled cathedral ceiling.
Neals Design Remodel
Robin Victor Goetz
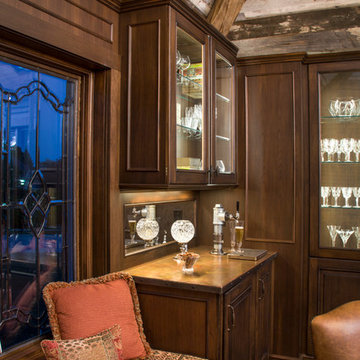
The primary style of this new lounge space could be classified as an American-style pub, with the rustic quality of a prohibition-era speakeasy balanced by the masculine look of a Victorian-era men’s lounge. The wet bar was designed as three casual sections distributed along the two window walls. Custom counters were created by combining antiqued copper on the surface and riveted iron strapping on the edges. The ceiling was opened up, peaking at 12', and the framing was finished with reclaimed wood, converting the vaulted space into a pyramid for a four-walled cathedral ceiling.
Neals Design Remodel
Robin Victor Goetz
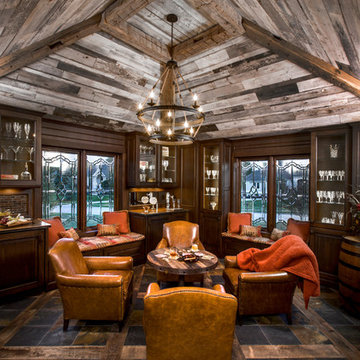
The primary style of this new lounge space could be classified as an American-style pub, with the rustic quality of a prohibition-era speakeasy balanced by the masculine look of a Victorian-era men’s lounge. The wet bar was designed as three casual sections distributed along the two window walls. Custom counters were created by combining antiqued copper on the surface and riveted iron strapping on the edges. The ceiling was opened up, peaking at 12', and the framing was finished with reclaimed wood, converting the vaulted space into a pyramid for a four-walled cathedral ceiling.
Neals Design Remodel
Robin Victor Goetz
Eclectic Home Bar Design Ideas with Glass-front Cabinets
2