Eclectic Kitchen Design Ideas
Refine by:
Budget
Sort by:Popular Today
61 - 80 of 7,261 photos
Item 1 of 3
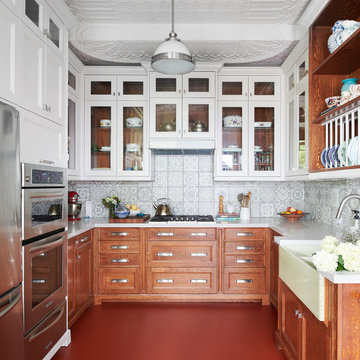
Inspiration for a mid-sized eclectic u-shaped separate kitchen in Toronto with a farmhouse sink, shaker cabinets, medium wood cabinets, grey splashback, ceramic splashback, stainless steel appliances, no island, red floor, white benchtop, solid surface benchtops and concrete floors.
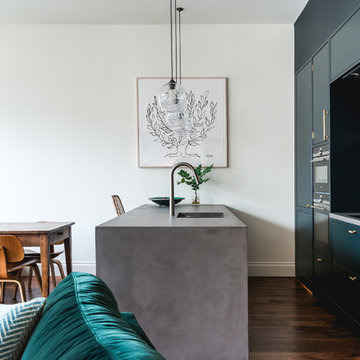
Gary Summers
Photo of a small eclectic single-wall open plan kitchen in London with an undermount sink, flat-panel cabinets, blue cabinets, concrete benchtops, black appliances, dark hardwood floors, with island and brown floor.
Photo of a small eclectic single-wall open plan kitchen in London with an undermount sink, flat-panel cabinets, blue cabinets, concrete benchtops, black appliances, dark hardwood floors, with island and brown floor.
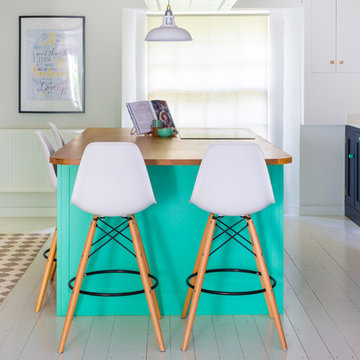
This Shaker style kitchen with central island has perimeter cabinets are painted in Little Greene Dock Blue with wooden handles painted in Green Verditer. A Belfast style Shaws ceramic sink sits in the perimeter cabinets. The island cabinets are painted in Little Greene Verditer with contrasting wooden handles painted in Dock Blue. The island worktop is oiled oak with Eames style bar stools.
Photography by Charlie O'Beirne
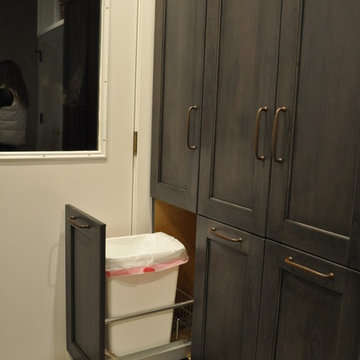
Our carpenters labored every detail from chainsaws to the finest of chisels and brad nails to achieve this eclectic industrial design. This project was not about just putting two things together, it was about coming up with the best solutions to accomplish the overall vision. A true meeting of the minds was required around every turn to achieve "rough" in its most luxurious state.
PhotographerLink
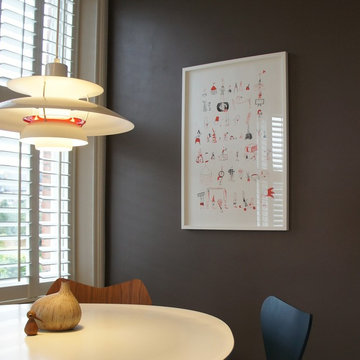
Camilo Torres
Small eclectic galley eat-in kitchen in London with a single-bowl sink, flat-panel cabinets, white cabinets, stainless steel appliances, light hardwood floors and no island.
Small eclectic galley eat-in kitchen in London with a single-bowl sink, flat-panel cabinets, white cabinets, stainless steel appliances, light hardwood floors and no island.
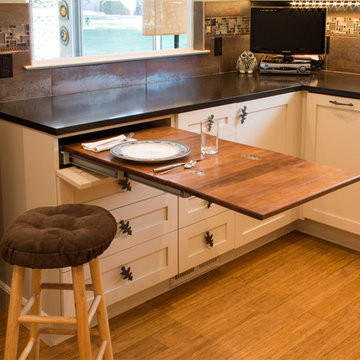
This pull out table provides a quick breakfast area when there is no room for a standard table.
JBL Photography
This is an example of a small eclectic u-shaped separate kitchen in San Francisco with a farmhouse sink, shaker cabinets, beige cabinets, glass tile splashback, stainless steel appliances, bamboo floors and no island.
This is an example of a small eclectic u-shaped separate kitchen in San Francisco with a farmhouse sink, shaker cabinets, beige cabinets, glass tile splashback, stainless steel appliances, bamboo floors and no island.
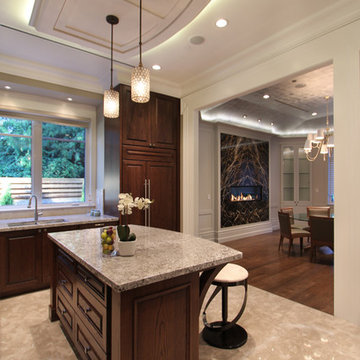
kitchen
Large eclectic l-shaped kitchen in Vancouver with a double-bowl sink, dark wood cabinets, panelled appliances, raised-panel cabinets, marble benchtops, stone slab splashback, porcelain floors and with island.
Large eclectic l-shaped kitchen in Vancouver with a double-bowl sink, dark wood cabinets, panelled appliances, raised-panel cabinets, marble benchtops, stone slab splashback, porcelain floors and with island.
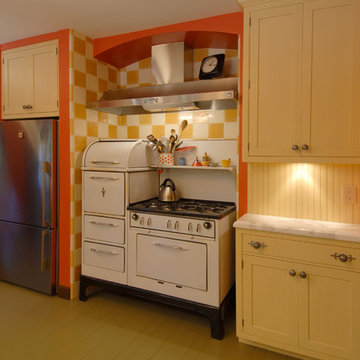
We designed this kitchen around a Wedgwood stove in a 1920s brick English farmhouse in Trestle Glenn. The concept was to mix classic design with bold colors and detailing.
Photography by: Indivar Sivanathan www.indivarsivanathan.com
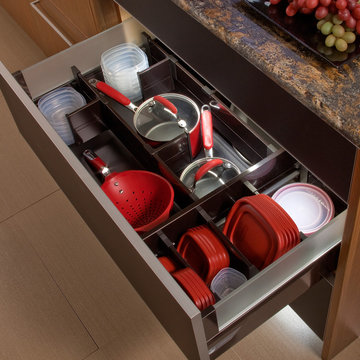
Bergen County, NJ - Cabinet Storage Ideas Designed by The Hammer & Nail Inc.
http://thehammerandnail.com
#BartLidsky #HNdesigns #KitchenDesign #KitchenStorage
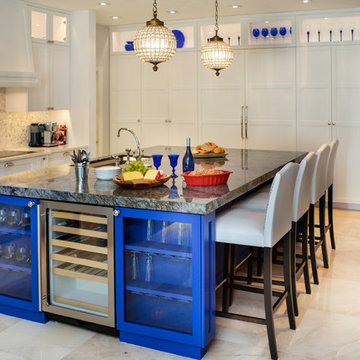
Our clients, a young family wanted to remodel their two story home located in one of the most exclusive and beautiful areas of Miami. Mediterranean style home builded in the 80 in need of a huge renovation, old fashioned kitchen with light pink sinks, wall cabinets all over the kitchen and dinette area.
We begin by demolishing the kitchen, we opened a wall for a playroom area next to the informal dining; easy for parents to supervise the little. A formal foyer with beautiful entrance to living room. We did a replica of the main entrance arch to the kitchen entrance so there is a continuity from exterior to interior.
Bluemoon Filmwork

The floating shelves are painted Sherwin-Williams Deep Sea Dive (SW 7618) to match the lower cabinets in this Beaverton, Oregon kitchen remodel.
This is an example of a mid-sized eclectic galley separate kitchen in Portland with a drop-in sink, shaker cabinets, turquoise cabinets, quartz benchtops, multi-coloured splashback, porcelain splashback, stainless steel appliances, vinyl floors, no island, beige floor and white benchtop.
This is an example of a mid-sized eclectic galley separate kitchen in Portland with a drop-in sink, shaker cabinets, turquoise cabinets, quartz benchtops, multi-coloured splashback, porcelain splashback, stainless steel appliances, vinyl floors, no island, beige floor and white benchtop.

We completed a project in the charming city of York. This kitchen seamlessly blends style, functionality, and a touch of opulence. From the glass roof that bathes the space in natural light to the carefully designed feature wall for a captivating bar area, this kitchen is a true embodiment of sophistication. The first thing that catches your eye upon entering this kitchen is the striking lime green cabinets finished in Little Greene ‘Citrine’, adorned with elegant brushed golden handles from Heritage Brass.

A simple home becomes fabulous! New black windows, flooring, trim, paint, a 3 sided fireplace, and a whole new kitchen and dining room. A dream come true...

Inspiration for a small eclectic l-shaped eat-in kitchen in Atlanta with a farmhouse sink, shaker cabinets, blue cabinets, quartz benchtops, blue splashback, ceramic splashback, stainless steel appliances, medium hardwood floors, a peninsula, brown floor and blue benchtop.
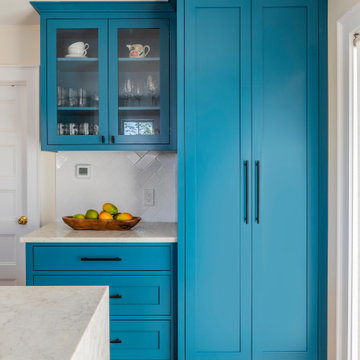
This is an example of a mid-sized eclectic single-wall eat-in kitchen in Boston with a farmhouse sink, shaker cabinets, blue cabinets, quartz benchtops, white splashback, ceramic splashback, stainless steel appliances, light hardwood floors, with island, brown floor and white benchtop.
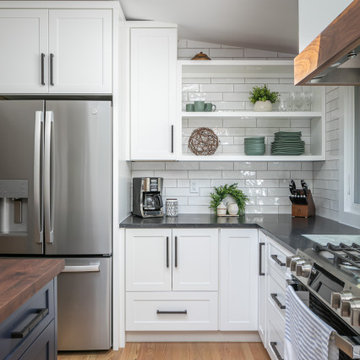
Modern farmhouse kitchen with tons of natural light and a great open concept.
Photo of a large eclectic l-shaped eat-in kitchen in Raleigh with an undermount sink, shaker cabinets, white cabinets, wood benchtops, white splashback, porcelain splashback, stainless steel appliances, medium hardwood floors, with island, brown floor, black benchtop and vaulted.
Photo of a large eclectic l-shaped eat-in kitchen in Raleigh with an undermount sink, shaker cabinets, white cabinets, wood benchtops, white splashback, porcelain splashback, stainless steel appliances, medium hardwood floors, with island, brown floor, black benchtop and vaulted.
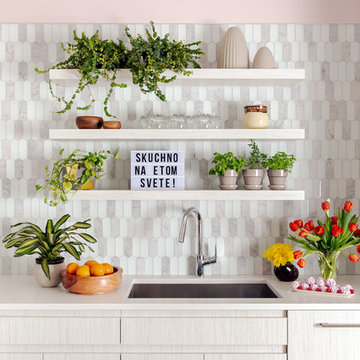
This chic couple from Manhattan requested for a fashion-forward focus for their new Boston condominium. Textiles by Christian Lacroix, Faberge eggs, and locally designed stilettos once owned by Lady Gaga are just a few of the inspirations they offered.
Project designed by Boston interior design studio Dane Austin Design. They serve Boston, Cambridge, Hingham, Cohasset, Newton, Weston, Lexington, Concord, Dover, Andover, Gloucester, as well as surrounding areas.
For more about Dane Austin Design, click here: https://daneaustindesign.com/
To learn more about this project, click here:
https://daneaustindesign.com/seaport-high-rise
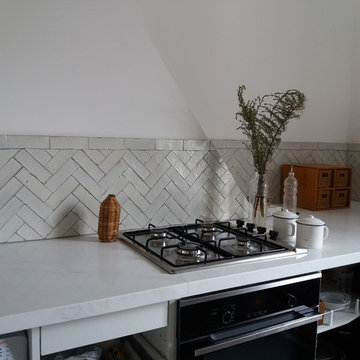
PARIS 3
Crédence originale avec un choix de rendu noble et brut, les zelliges Bejmat, pose dite "à bâtons rompus" s'associant ici à un plan de travail en marbre.
NATOMA
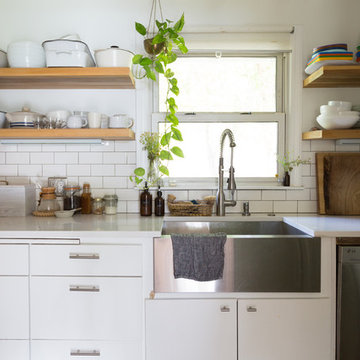
Photo: Jessica Cain © 2017 Houzz
This is an example of a small eclectic single-wall separate kitchen in Kansas City with open cabinets, white splashback, subway tile splashback, stainless steel appliances and with island.
This is an example of a small eclectic single-wall separate kitchen in Kansas City with open cabinets, white splashback, subway tile splashback, stainless steel appliances and with island.
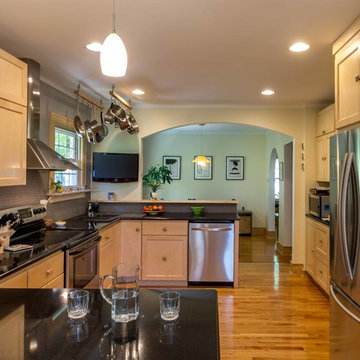
The back of this 1920s brick and siding Cape Cod gets a compact addition to create a new Family room, open Kitchen, Covered Entry, and Master Bedroom Suite above. European-styling of the interior was a consideration throughout the design process, as well as with the materials and finishes. The project includes all cabinetry, built-ins, shelving and trim work (even down to the towel bars!) custom made on site by the home owner.
Photography by Kmiecik Imagery
Eclectic Kitchen Design Ideas
4