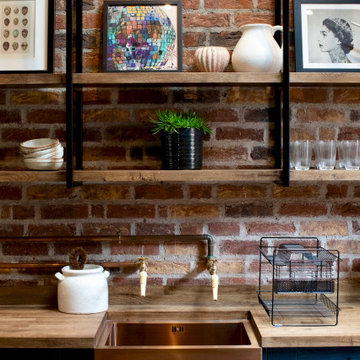Eclectic Kitchen with Black Cabinets Design Ideas
Refine by:
Budget
Sort by:Popular Today
201 - 220 of 870 photos
Item 1 of 3
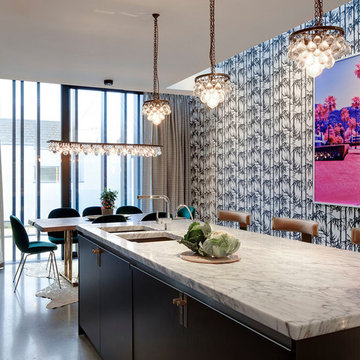
Open plan Kitchen and Dining with Marble kitchen island with gold bar stools upholstered in pink velvet, matt kitchen units and brass detailing.
Photo of a mid-sized eclectic single-wall eat-in kitchen in Dublin with a double-bowl sink, flat-panel cabinets, black cabinets, marble benchtops, white splashback, marble splashback, coloured appliances, concrete floors, with island, grey floor and black benchtop.
Photo of a mid-sized eclectic single-wall eat-in kitchen in Dublin with a double-bowl sink, flat-panel cabinets, black cabinets, marble benchtops, white splashback, marble splashback, coloured appliances, concrete floors, with island, grey floor and black benchtop.
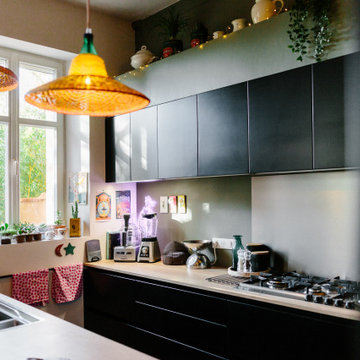
Design ideas for a mid-sized eclectic u-shaped eat-in kitchen in Nantes with a double-bowl sink, black cabinets, laminate benchtops, grey splashback, panelled appliances and with island.
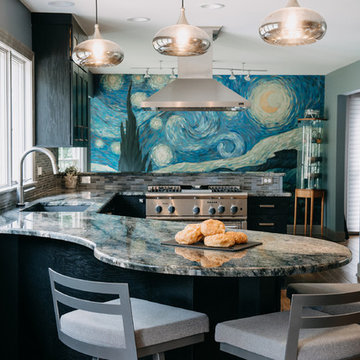
Lume Photography
Phoenix Cabinets and Tops
Photo of a large eclectic u-shaped eat-in kitchen in Detroit with an undermount sink, shaker cabinets, black cabinets, granite benchtops, metallic splashback, glass sheet splashback, stainless steel appliances, medium hardwood floors, a peninsula and brown floor.
Photo of a large eclectic u-shaped eat-in kitchen in Detroit with an undermount sink, shaker cabinets, black cabinets, granite benchtops, metallic splashback, glass sheet splashback, stainless steel appliances, medium hardwood floors, a peninsula and brown floor.
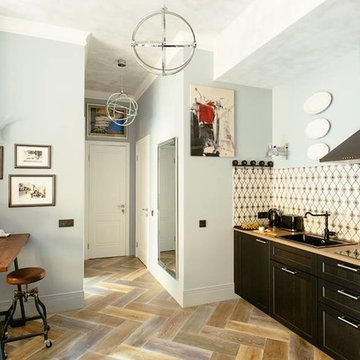
Фотограф-Дмитрий Цыренщиков
Дизайнер/декоратор - Марина Чернова
Photo of a mid-sized eclectic single-wall open plan kitchen in Saint Petersburg with a drop-in sink, shaker cabinets, black cabinets and medium hardwood floors.
Photo of a mid-sized eclectic single-wall open plan kitchen in Saint Petersburg with a drop-in sink, shaker cabinets, black cabinets and medium hardwood floors.
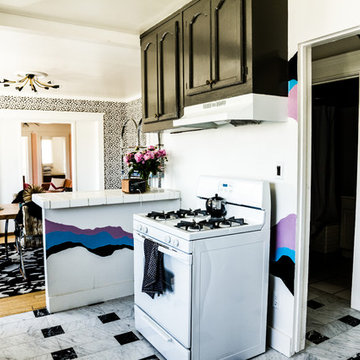
Inspiration for an eclectic kitchen in Los Angeles with recessed-panel cabinets, black cabinets, tile benchtops and white appliances.
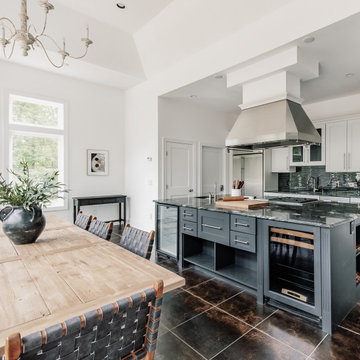
This kitchen just needed a fresh coat of paint, some updated lighting, and an oversized table and she came alive!
Photo of a large eclectic u-shaped eat-in kitchen in New York with an undermount sink, shaker cabinets, black cabinets, granite benchtops, black splashback, glass tile splashback, stainless steel appliances, porcelain floors, with island, black floor and black benchtop.
Photo of a large eclectic u-shaped eat-in kitchen in New York with an undermount sink, shaker cabinets, black cabinets, granite benchtops, black splashback, glass tile splashback, stainless steel appliances, porcelain floors, with island, black floor and black benchtop.
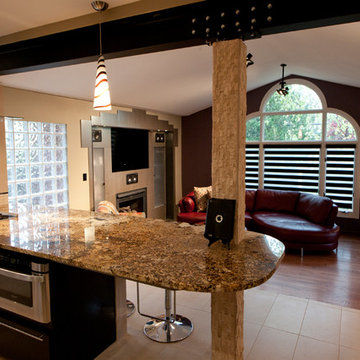
The structural wall between the existing kitchen area and the family room was removed. The exposed steel beam supports the second story and brick veneer above. The post wrapped in stone tiles supports the exposed beam and the Star Beach Granite countertop wraps around the post.
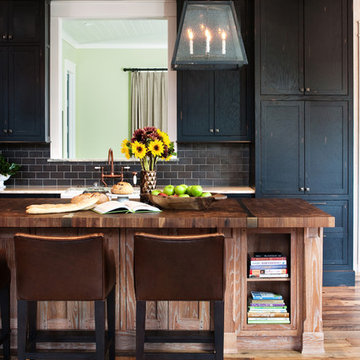
Ansel Olsen
Inspiration for an eclectic single-wall eat-in kitchen in Richmond with an undermount sink, recessed-panel cabinets, black cabinets, wood benchtops and grey splashback.
Inspiration for an eclectic single-wall eat-in kitchen in Richmond with an undermount sink, recessed-panel cabinets, black cabinets, wood benchtops and grey splashback.
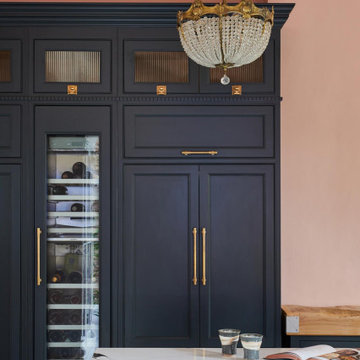
Brass fixtures paired with the black cabinets adds to the character of the space
Photo of a mid-sized eclectic single-wall eat-in kitchen in London with a farmhouse sink, shaker cabinets, black cabinets, quartzite benchtops, multi-coloured splashback, engineered quartz splashback, concrete floors, with island, grey floor and multi-coloured benchtop.
Photo of a mid-sized eclectic single-wall eat-in kitchen in London with a farmhouse sink, shaker cabinets, black cabinets, quartzite benchtops, multi-coloured splashback, engineered quartz splashback, concrete floors, with island, grey floor and multi-coloured benchtop.
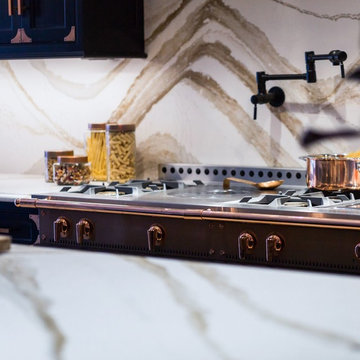
Brittanicca Gold pairs with rich black cabinetry, copper accents, chevron wood flooring, and pops of gray in this glam high-contrast kitchen. A Brittanicca Gold backsplash showcases flowing organic gold and greige veining beneath a statement copper range hood. A double waterfall-edge kitchen island showcases the beauty of Cambria Brittanicca Gold.
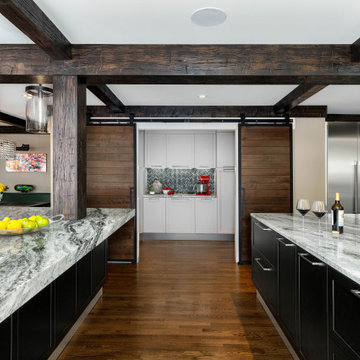
Redesigning and expanding the first floor added a large, open kitchen with skylights over the dual islands. A walk-in pantry provides much-needed space for storage and cooking.
Contractor: Momentum Construction LLC
Photographer: Laura McCaffery Photography
Interior Design: Studio Z Architecture
Interior Decorating: Sarah Finnane Design
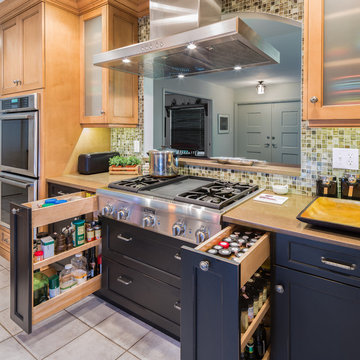
Mid-sized eclectic galley eat-in kitchen in Tampa with recessed-panel cabinets, black cabinets, quartz benchtops, multi-coloured splashback, glass tile splashback, stainless steel appliances, a farmhouse sink and ceramic floors.
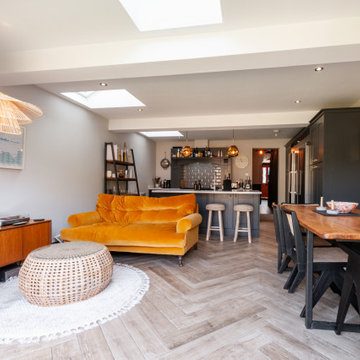
Kitchen Lounge Nook Transformation - BROADSTAIRS. Designing around the existing kitchen, we wanted to create a space for socialising, eating, listening to records, reading, relaxing and admiring the garden… so another room which works hard and plays hard. Carrying the dark tones in from the hallway to the existing kitchen units marries the two spaces together, whilst adding layers of rich, golden hues to give that warmth and glow. Safe to say Gloria the cat approves of her new lounging spot. I just wish I’d ordered two of those chairs…? . Designed and Furniture Sourced by @plucked_interiors
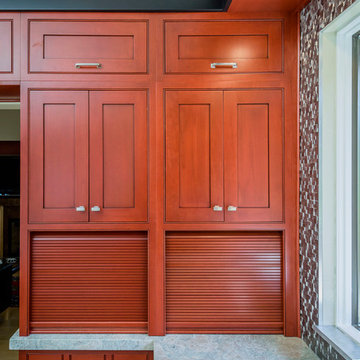
Dennis Mayer
Design ideas for a mid-sized eclectic u-shaped eat-in kitchen in Other with an undermount sink, beaded inset cabinets, black cabinets, granite benchtops, metallic splashback, metal splashback, stainless steel appliances, porcelain floors and with island.
Design ideas for a mid-sized eclectic u-shaped eat-in kitchen in Other with an undermount sink, beaded inset cabinets, black cabinets, granite benchtops, metallic splashback, metal splashback, stainless steel appliances, porcelain floors and with island.
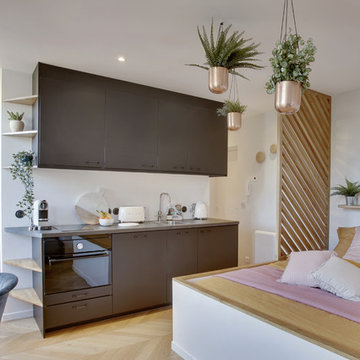
Shoootin pour Marion Gouëllo
This is an example of a small eclectic single-wall open plan kitchen in Paris with an undermount sink, beaded inset cabinets, black cabinets, laminate benchtops, white splashback, black appliances, light hardwood floors, no island, beige floor and grey benchtop.
This is an example of a small eclectic single-wall open plan kitchen in Paris with an undermount sink, beaded inset cabinets, black cabinets, laminate benchtops, white splashback, black appliances, light hardwood floors, no island, beige floor and grey benchtop.
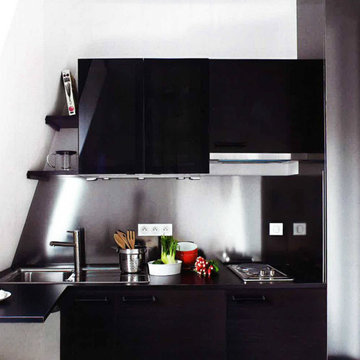
Cuisine compacte au design lisse et ultra fonctionnel dans un espace atypique
Small eclectic l-shaped open plan kitchen in Paris with a single-bowl sink, beaded inset cabinets, black cabinets, solid surface benchtops, metallic splashback, metal splashback, panelled appliances, dark hardwood floors, no island, brown floor and black benchtop.
Small eclectic l-shaped open plan kitchen in Paris with a single-bowl sink, beaded inset cabinets, black cabinets, solid surface benchtops, metallic splashback, metal splashback, panelled appliances, dark hardwood floors, no island, brown floor and black benchtop.
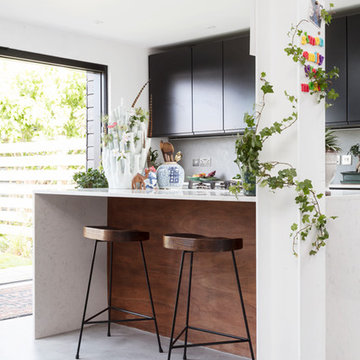
Susie Lowe
Inspiration for a large eclectic eat-in kitchen in Edinburgh with an integrated sink, flat-panel cabinets, black cabinets, quartzite benchtops, grey splashback, ceramic splashback, panelled appliances, concrete floors, with island, grey floor and white benchtop.
Inspiration for a large eclectic eat-in kitchen in Edinburgh with an integrated sink, flat-panel cabinets, black cabinets, quartzite benchtops, grey splashback, ceramic splashback, panelled appliances, concrete floors, with island, grey floor and white benchtop.
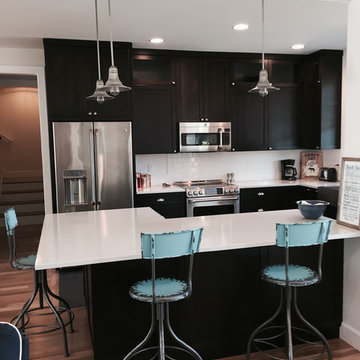
This traditional home makes the most of a smaller square footage with its smart layout and open living spaces. The great room is at the heart of the home, with French doors opening out to the screen porch with sun lights in its cathedral ceiling. The spacious kitchen is tucked away in the corner looking out to the common area over a curved bar, which mirrors the columned entrance to the dining room. Located off to the side for privacy, the master suite includes a well-appointed master bath and a large walk-in closet.
Builder: Matt Maenhout Construction, Gig Harbor, WA
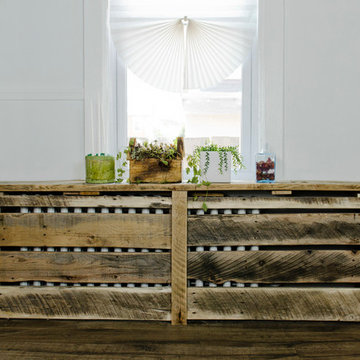
Shela Riley Photogrophy
Inspiration for a mid-sized eclectic galley eat-in kitchen in Other with an integrated sink, shaker cabinets, black cabinets, concrete benchtops, white splashback, stone tile splashback, stainless steel appliances, laminate floors and a peninsula.
Inspiration for a mid-sized eclectic galley eat-in kitchen in Other with an integrated sink, shaker cabinets, black cabinets, concrete benchtops, white splashback, stone tile splashback, stainless steel appliances, laminate floors and a peninsula.
Eclectic Kitchen with Black Cabinets Design Ideas
11
