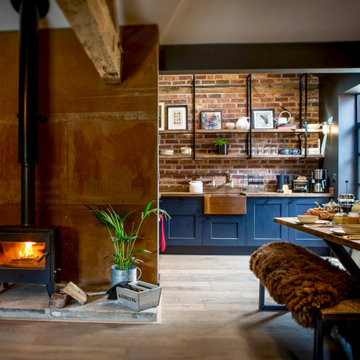Eclectic Kitchen with Black Cabinets Design Ideas
Refine by:
Budget
Sort by:Popular Today
161 - 180 of 865 photos
Item 1 of 3
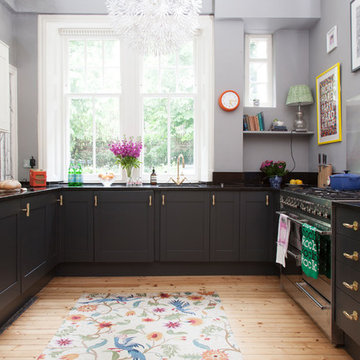
Susie Lowe
Photo of an eclectic u-shaped separate kitchen in Edinburgh with shaker cabinets, black cabinets, metallic splashback, stainless steel appliances, light hardwood floors and beige floor.
Photo of an eclectic u-shaped separate kitchen in Edinburgh with shaker cabinets, black cabinets, metallic splashback, stainless steel appliances, light hardwood floors and beige floor.
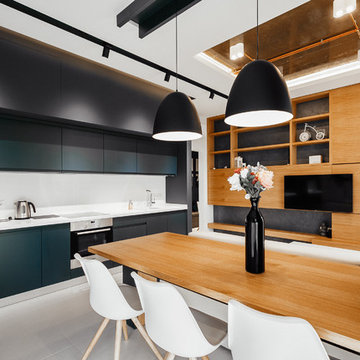
Благодаря использованию монохромных цветов, удалось сконцентрировать внимание на достаточно ярких пятнах массива ореха, который решили в двух оттенках: в гостиной – светлом и в спальнях – темном. Потолок выполнен из двух материалов(бетон вскрытый лаком и гипсокартон) в эстетических целях отлично работает на контрасте.
Разводка под светильники проведена в медной водопроводной трубе для особого шарма.
Сидя за столом открывается замечательный вид на море. Необычный двойной диван, выполненный на заказ, разделяет обеденную зону от гостиной. Художественным акцентом является большой черно-белый портрет на стене.
Состояние квартиры на момент начала работ - новостройка.
Чёрно-белые трафареты и картины были нарисованы художником Анастасией Покатило.
Кухня выполнена на заказ производителем "Amado". Фасады сделаны из крашенного МДФ, столешница и фартук выполнены из искусственного камня.
Мебель выполнена производителем "Amado"
Свет выполнен производителем "Lug"
Декор выполнен производителем "Ikea"
Напольное покрытие - керамическая плитка.
Авторы:Ярослав Ковальчук, Светлана Манасова, Анастасия Покатило, Дмитрий Главенчук.
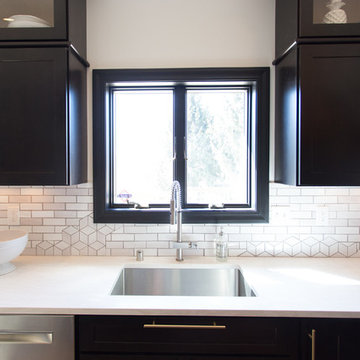
This view shows the more-neutral wall we created on the sink side of the room. With a small-added detail of some of the Diamond Tiles under the window, it was a nice addition of something custom without adding too much.
This project was inspired by a fusion of: contemporary elements, farmhouse warmth, geometric design & overall convenience. The style is eclectic as a result. Our clients wanted something unique to them and a reflection of their style to greet them each day. With details that are custom like the hood and the ceramic tile backsplash, there are standard elements worked into the space to truly show off this couple's personal style.
Photo Credits: Construction 2 Style + Chelsea Lopez Production
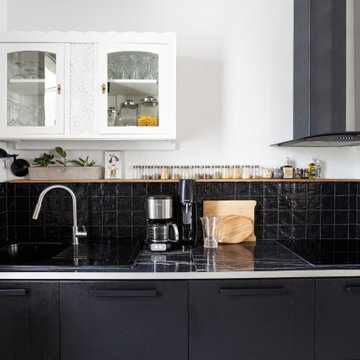
Cuisine noire, crédence en zelige, plan de travail carrelé en effet marbre noir
Mid-sized eclectic galley open plan kitchen in Paris with a single-bowl sink, beaded inset cabinets, black cabinets, tile benchtops, black splashback, terra-cotta splashback, panelled appliances, concrete floors, with island, grey floor and black benchtop.
Mid-sized eclectic galley open plan kitchen in Paris with a single-bowl sink, beaded inset cabinets, black cabinets, tile benchtops, black splashback, terra-cotta splashback, panelled appliances, concrete floors, with island, grey floor and black benchtop.
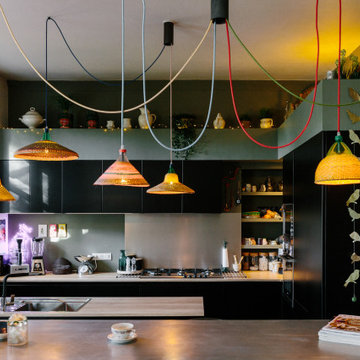
Mid-sized eclectic u-shaped eat-in kitchen in Nantes with black cabinets, laminate benchtops, grey splashback, panelled appliances, with island and a double-bowl sink.
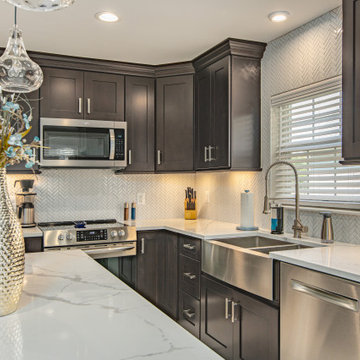
Black shaker cabinets, quartz countertops and herringbone style backsplash tiles
Large eclectic l-shaped eat-in kitchen in DC Metro with a farmhouse sink, shaker cabinets, black cabinets, quartz benchtops, white splashback, ceramic splashback, stainless steel appliances, porcelain floors, with island, white floor and black benchtop.
Large eclectic l-shaped eat-in kitchen in DC Metro with a farmhouse sink, shaker cabinets, black cabinets, quartz benchtops, white splashback, ceramic splashback, stainless steel appliances, porcelain floors, with island, white floor and black benchtop.
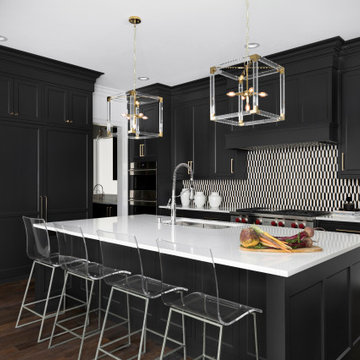
Photo of a large eclectic galley open plan kitchen in Minneapolis with a farmhouse sink, recessed-panel cabinets, black cabinets, granite benchtops, multi-coloured splashback, ceramic splashback, stainless steel appliances, dark hardwood floors, with island, brown floor and white benchtop.
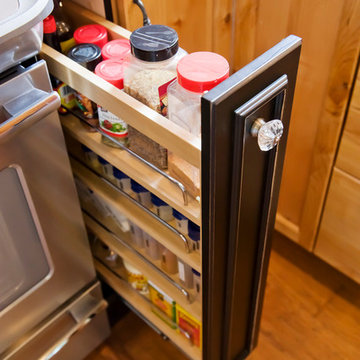
Photography done by Kristy Klaassen
Photo of a mid-sized eclectic l-shaped eat-in kitchen in Vancouver with a drop-in sink, beaded inset cabinets, black cabinets, laminate benchtops, stainless steel appliances and medium hardwood floors.
Photo of a mid-sized eclectic l-shaped eat-in kitchen in Vancouver with a drop-in sink, beaded inset cabinets, black cabinets, laminate benchtops, stainless steel appliances and medium hardwood floors.
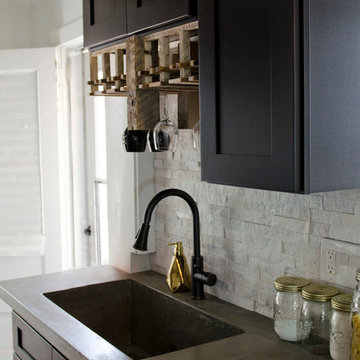
Shela Riley Photogrophy
Photo of a mid-sized eclectic galley eat-in kitchen in Other with an integrated sink, shaker cabinets, black cabinets, concrete benchtops, white splashback, stone tile splashback, stainless steel appliances, laminate floors and a peninsula.
Photo of a mid-sized eclectic galley eat-in kitchen in Other with an integrated sink, shaker cabinets, black cabinets, concrete benchtops, white splashback, stone tile splashback, stainless steel appliances, laminate floors and a peninsula.
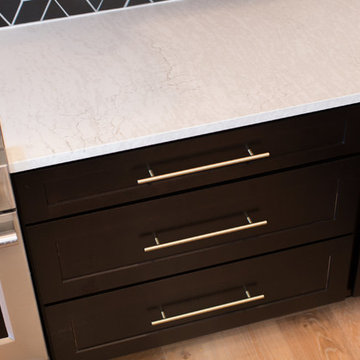
This close up shows the Cambria Quartz Countertop & how perfectly it fits with the surrounding materials.
This project was inspired by a fusion of: contemporary elements, farmhouse warmth, geometric design & overall convenience. The style is eclectic as a result. Our clients wanted something unique to them and a reflection of their style to greet them each day. With details that are custom like the hood and the ceramic tile backsplash, there are standard elements worked into the space to truly show off this couple's personal style.
Photo Credits: Construction 2 Style + Chelsea Lopez Production
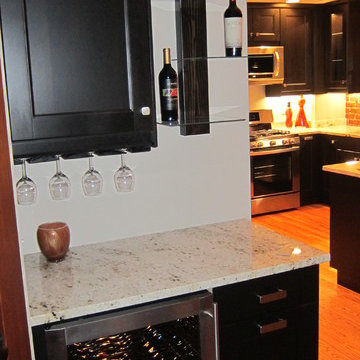
view from the back deck leading into kitchen.
Mid-sized eclectic eat-in kitchen in Denver with shaker cabinets, black cabinets, red splashback, brick splashback, stainless steel appliances, light hardwood floors, a peninsula and brown floor.
Mid-sized eclectic eat-in kitchen in Denver with shaker cabinets, black cabinets, red splashback, brick splashback, stainless steel appliances, light hardwood floors, a peninsula and brown floor.
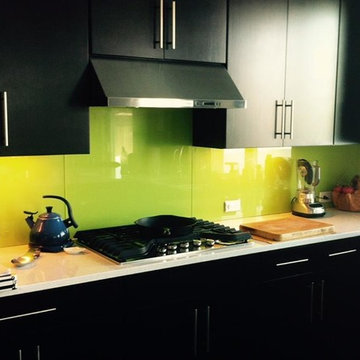
This back painted back splash adds color to the kitchen and is super easy to clean, no grout in site.
Design ideas for an eclectic eat-in kitchen in Denver with flat-panel cabinets, black cabinets, quartz benchtops, green splashback, glass sheet splashback and stainless steel appliances.
Design ideas for an eclectic eat-in kitchen in Denver with flat-panel cabinets, black cabinets, quartz benchtops, green splashback, glass sheet splashback and stainless steel appliances.
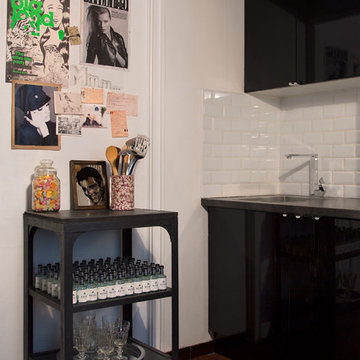
www.carolinechevalier.com
Design ideas for a small eclectic single-wall separate kitchen in Paris with a drop-in sink, flat-panel cabinets, black cabinets, concrete benchtops, white splashback, subway tile splashback, stainless steel appliances, dark hardwood floors and no island.
Design ideas for a small eclectic single-wall separate kitchen in Paris with a drop-in sink, flat-panel cabinets, black cabinets, concrete benchtops, white splashback, subway tile splashback, stainless steel appliances, dark hardwood floors and no island.
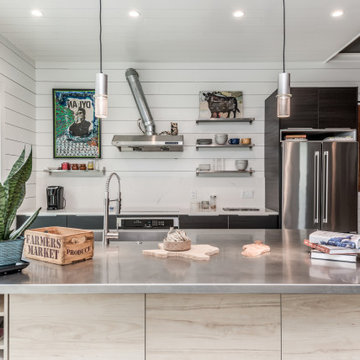
Nouveau Bungalow - Un - Designed + Built + Curated by Steven Allen Designs, LLC
This is an example of a small eclectic galley eat-in kitchen in Houston with an undermount sink, flat-panel cabinets, black cabinets, solid surface benchtops, stainless steel appliances, concrete floors, with island, grey floor and timber.
This is an example of a small eclectic galley eat-in kitchen in Houston with an undermount sink, flat-panel cabinets, black cabinets, solid surface benchtops, stainless steel appliances, concrete floors, with island, grey floor and timber.
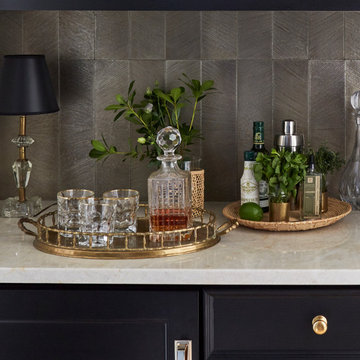
KitchenLab Interiors’ first, entirely new construction project in collaboration with GTH architects who designed the residence. KLI was responsible for all interior finishes, fixtures, furnishings, and design including the stairs, casework, interior doors, moldings and millwork. KLI also worked with the client on selecting the roof, exterior stucco and paint colors, stone, windows, and doors. The homeowners had purchased the existing home on a lakefront lot of the Valley Lo community in Glenview, thinking that it would be a gut renovation, but when they discovered a host of issues including mold, they decided to tear it down and start from scratch. The minute you look out the living room windows, you feel as though you're on a lakeside vacation in Wisconsin or Michigan. We wanted to help the homeowners achieve this feeling throughout the house - merging the causal vibe of a vacation home with the elegance desired for a primary residence. This project is unique and personal in many ways - Rebekah and the homeowner, Lorie, had grown up together in a small suburb of Columbus, Ohio. Lorie had been Rebekah's babysitter and was like an older sister growing up. They were both heavily influenced by the style of the late 70's and early 80's boho/hippy meets disco and 80's glam, and both credit their moms for an early interest in anything related to art, design, and style. One of the biggest challenges of doing a new construction project is that it takes so much longer to plan and execute and by the time tile and lighting is installed, you might be bored by the selections of feel like you've seen them everywhere already. “I really tried to pull myself, our team and the client away from the echo-chamber of Pinterest and Instagram. We fell in love with counter stools 3 years ago that I couldn't bring myself to pull the trigger on, thank god, because then they started showing up literally everywhere", Rebekah recalls. Lots of one of a kind vintage rugs and furnishings make the home feel less brand-spanking new. The best projects come from a team slightly outside their comfort zone. One of the funniest things Lorie says to Rebekah, "I gave you everything you wanted", which is pretty hilarious coming from a client to a designer.
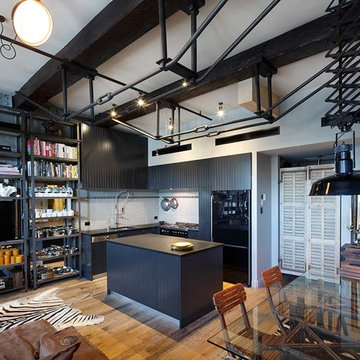
This stunning apartment is situated in the heart of Sydney, at the famous Finger Wharf in Woolloomooloo Bay. This beautiful Edwardian structure is the longest timbered-piled wharf in the world and was completed in 1915.
The client wanted the design and feel of the apartment to recreate the original turn of the century warehouse state. The brief called for an industrial vibe to be created which would complement the original façade and common areas of the building to the new interior of the apartment.
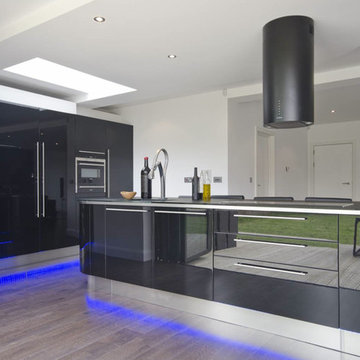
Photo of a large eclectic kitchen in New York with an undermount sink, flat-panel cabinets, black cabinets, panelled appliances, light hardwood floors, with island and brown floor.
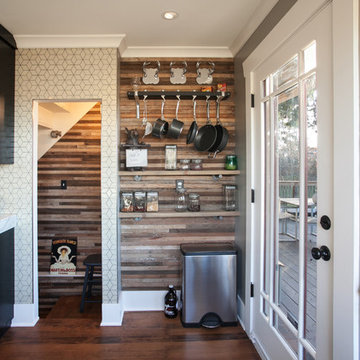
Jill Chatterjee Photography
Inspiration for a mid-sized eclectic galley separate kitchen in Seattle with a farmhouse sink, shaker cabinets, black cabinets, marble benchtops, white splashback, ceramic splashback, coloured appliances, no island and medium hardwood floors.
Inspiration for a mid-sized eclectic galley separate kitchen in Seattle with a farmhouse sink, shaker cabinets, black cabinets, marble benchtops, white splashback, ceramic splashback, coloured appliances, no island and medium hardwood floors.
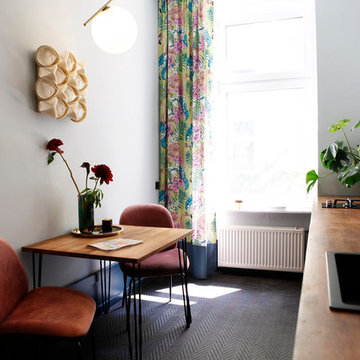
Dorothée Brand
Photo of a small eclectic single-wall kitchen in Berlin with flat-panel cabinets, black cabinets, wood benchtops, ceramic splashback, no island and black floor.
Photo of a small eclectic single-wall kitchen in Berlin with flat-panel cabinets, black cabinets, wood benchtops, ceramic splashback, no island and black floor.
Eclectic Kitchen with Black Cabinets Design Ideas
9
