Midcentury Kitchen with Black Cabinets Design Ideas
Refine by:
Budget
Sort by:Popular Today
1 - 20 of 713 photos
Item 1 of 3

Photo of a small midcentury l-shaped open plan kitchen in New York with an undermount sink, flat-panel cabinets, black cabinets, quartz benchtops, white splashback, ceramic splashback, stainless steel appliances, dark hardwood floors, with island, brown floor and white benchtop.

This is an example of a mid-sized midcentury l-shaped kitchen in Manchester with a farmhouse sink, flat-panel cabinets, black cabinets, quartzite benchtops, light hardwood floors, no island and white benchtop.

beautiful tuxedo kitchen with herringbone tile on the back of the island
This is an example of a mid-sized midcentury l-shaped eat-in kitchen in Phoenix with an undermount sink, flat-panel cabinets, black cabinets, quartzite benchtops, white splashback, subway tile splashback, stainless steel appliances, porcelain floors, with island, grey floor and white benchtop.
This is an example of a mid-sized midcentury l-shaped eat-in kitchen in Phoenix with an undermount sink, flat-panel cabinets, black cabinets, quartzite benchtops, white splashback, subway tile splashback, stainless steel appliances, porcelain floors, with island, grey floor and white benchtop.
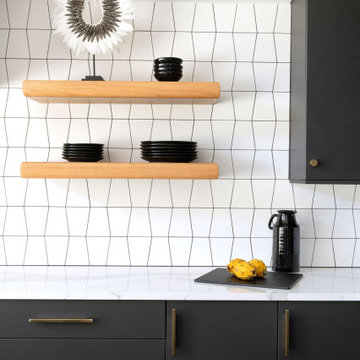
Midcentury eat-in kitchen in Jacksonville with flat-panel cabinets, black cabinets, marble benchtops, ceramic splashback, dark hardwood floors and white benchtop.
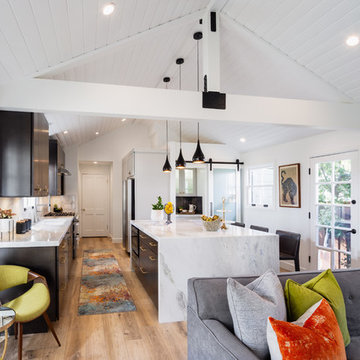
Photo of a midcentury galley open plan kitchen in Los Angeles with an undermount sink, flat-panel cabinets, black cabinets, medium hardwood floors, with island, brown floor and white benchtop.

Bespoke Uncommon Projects plywood kitchen with black laminate doors, maple veneered plywood carcasses and a solid surface worktop.
Photos by Jocelyn Low
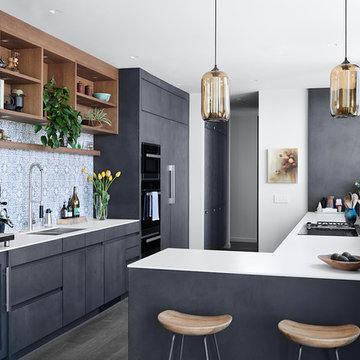
This is an example of a midcentury l-shaped kitchen in San Francisco with a double-bowl sink, flat-panel cabinets, black cabinets, multi-coloured splashback, panelled appliances, a peninsula, brown floor and white benchtop.
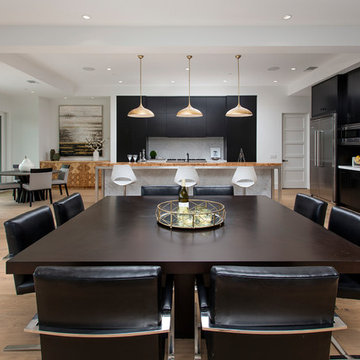
Photo of a large midcentury l-shaped open plan kitchen in Orange County with a drop-in sink, flat-panel cabinets, black cabinets, marble benchtops, grey splashback, marble splashback, stainless steel appliances, medium hardwood floors, with island, brown floor and grey benchtop.
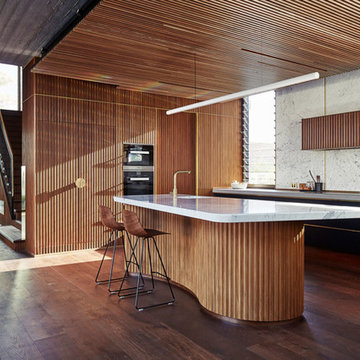
Architect: Neil Cownie Architect
Landscape: PLAN E
Photographer: Michael Nicholson, Rob Frith & Jack Lovel
This is an example of a midcentury kitchen in Perth with a single-bowl sink, flat-panel cabinets, black cabinets, white splashback, dark hardwood floors, with island, brown floor, grey benchtop and panelled appliances.
This is an example of a midcentury kitchen in Perth with a single-bowl sink, flat-panel cabinets, black cabinets, white splashback, dark hardwood floors, with island, brown floor, grey benchtop and panelled appliances.
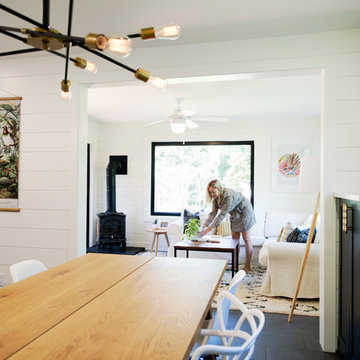
Main floor design and renovation project in downtown Burlington. Kitchen design, dining room and sunroom.
Design ideas for a mid-sized midcentury kitchen in Toronto with a farmhouse sink, shaker cabinets, black cabinets, quartzite benchtops, white splashback, subway tile splashback, stainless steel appliances, slate floors, with island, black floor and white benchtop.
Design ideas for a mid-sized midcentury kitchen in Toronto with a farmhouse sink, shaker cabinets, black cabinets, quartzite benchtops, white splashback, subway tile splashback, stainless steel appliances, slate floors, with island, black floor and white benchtop.

This modern kitchen update was a dream to work on. Every detail down to the lighting included inside the cabinets and drawers was well thought out executed by our team of designers, architects and builders. We are proud of the end result and more importantly our home owners are ecstatic and can't wait to spend every moment possible in their new mid century modern inspired kitchen.

Clean and bright for a space where you can clear your mind and relax. Unique knots bring life and intrigue to this tranquil maple design. With the Modin Collection, we have raised the bar on luxury vinyl plank. The result is a new standard in resilient flooring. Modin offers true embossed in register texture, a low sheen level, a rigid SPC core, an industry-leading wear layer, and so much more.
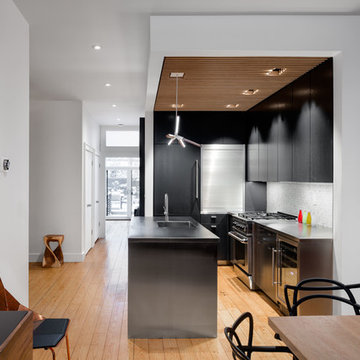
Raimund Koch
Small midcentury l-shaped eat-in kitchen in New York with an integrated sink, flat-panel cabinets, black cabinets, stainless steel benchtops, white splashback, stone tile splashback, stainless steel appliances, light hardwood floors and with island.
Small midcentury l-shaped eat-in kitchen in New York with an integrated sink, flat-panel cabinets, black cabinets, stainless steel benchtops, white splashback, stone tile splashback, stainless steel appliances, light hardwood floors and with island.
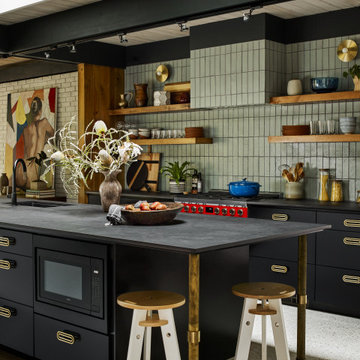
Juxtaposed to warm finishes the minty green brick backsplash gives range to this kitchen range.
DESIGN
Jessica Davis
PHOTOS
Emily Followill Photography
Tile Shown: Glazed Thin Brick in San Gabriel
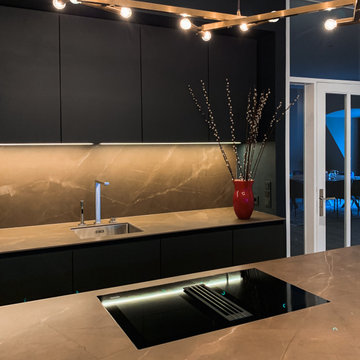
Auf eleganter Linie - SieMatic im Harmonischen Kontrast.
Moderne, minimalistische Küchenplanung mit wunderschönen Med-Century Gestaltungselementen und Design Interior.
Dunkle, anthrazit farbige Fronten stehen im eleganten Kontrast zu einer Keramik Arbeitsplatte, welche dem ausdrucksstarken Pulpis Marmor nachempfunden ist.
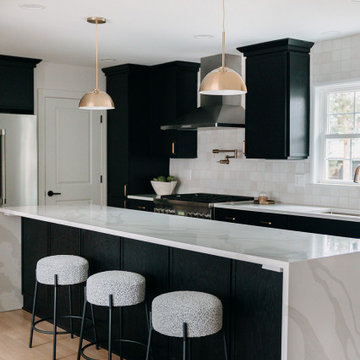
Our clients made the bold decision to move to a smaller home than they were currently in to get closer in to the city – and they had a vision: a whole home remodel with a strong nod to mid-century design. We started by opening up the first floor to create a sense of space and built in a beautiful entertaining kitchen, complete with banquette, large island and waterfall countertops, remodeled the fireplace with rounded alcove book shelves, and lightened the flooring. The second floor was an unfinished blank slate. We went complete MCM on the bathroom including terrazzo tiles, and a floating walnut vanity, and we added skylights with black out remote shades, and a hidden bookshelf alcove for a sneak-away office in the front dormer. This home is simple, elegant and full of extraordinary design. We wish our homeowners a lifetime of happiness in their new space.
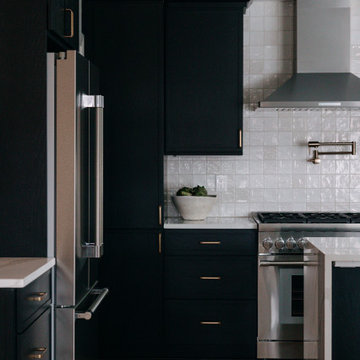
Our clients made the bold decision to move to a smaller home than they were currently in to get closer in to the city – and they had a vision: a whole home remodel with a strong nod to mid-century design. We started by opening up the first floor to create a sense of space and built in a beautiful entertaining kitchen, complete with banquette, large island and waterfall countertops, remodeled the fireplace with rounded alcove book shelves, and lightened the flooring. The second floor was an unfinished blank slate. We went complete MCM on the bathroom including terrazzo tiles, and a floating walnut vanity, and we added skylights with black out remote shades, and a hidden bookshelf alcove for a sneak-away office in the front dormer. This home is simple, elegant and full of extraordinary design. We wish our homeowners a lifetime of happiness in their new space.
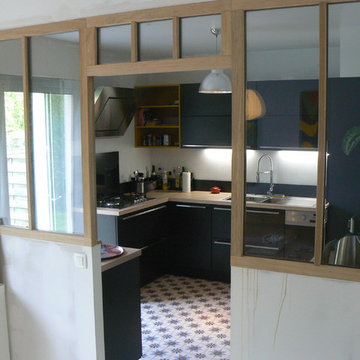
Small midcentury l-shaped separate kitchen in Rennes with flat-panel cabinets, black cabinets, laminate benchtops and cement tiles.
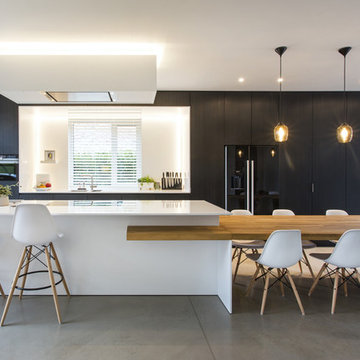
Photo of a midcentury galley kitchen in Other with flat-panel cabinets, black cabinets, black appliances, concrete floors, with island, grey floor and white benchtop.
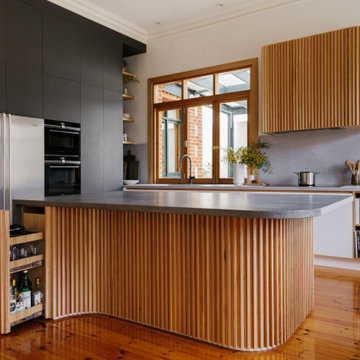
Inspiration for a mid-sized midcentury l-shaped eat-in kitchen in Adelaide with an undermount sink, flat-panel cabinets, black cabinets, solid surface benchtops, grey splashback, stone slab splashback, panelled appliances, light hardwood floors, with island, brown floor and grey benchtop.
Midcentury Kitchen with Black Cabinets Design Ideas
1