Eclectic Kitchen with Brown Floor Design Ideas
Refine by:
Budget
Sort by:Popular Today
121 - 140 of 4,603 photos
Item 1 of 3
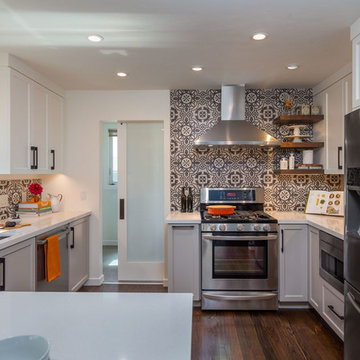
Scott DuBose Photography
Design ideas for a small eclectic u-shaped kitchen in San Francisco with shaker cabinets, grey cabinets, quartz benchtops, porcelain splashback, stainless steel appliances, dark hardwood floors, a peninsula, brown floor and white benchtop.
Design ideas for a small eclectic u-shaped kitchen in San Francisco with shaker cabinets, grey cabinets, quartz benchtops, porcelain splashback, stainless steel appliances, dark hardwood floors, a peninsula, brown floor and white benchtop.
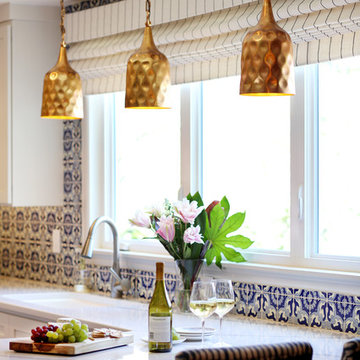
A custom roman shade adds another element of texture and pattern. photo by Myndi Pressly
Photo of an eclectic eat-in kitchen in Denver with shaker cabinets, white cabinets, quartz benchtops, blue splashback, ceramic splashback, stainless steel appliances, dark hardwood floors, a peninsula and brown floor.
Photo of an eclectic eat-in kitchen in Denver with shaker cabinets, white cabinets, quartz benchtops, blue splashback, ceramic splashback, stainless steel appliances, dark hardwood floors, a peninsula and brown floor.
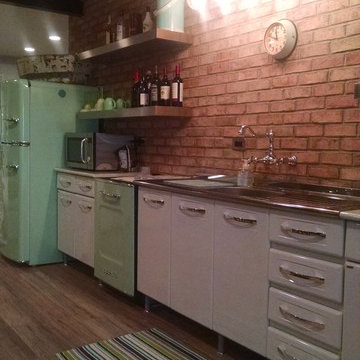
Green and white retro kitchen with brick wall.
Mid-sized eclectic l-shaped open plan kitchen in DC Metro with an integrated sink, flat-panel cabinets, white cabinets, solid surface benchtops, brown splashback, brick splashback, coloured appliances, medium hardwood floors, brown floor and no island.
Mid-sized eclectic l-shaped open plan kitchen in DC Metro with an integrated sink, flat-panel cabinets, white cabinets, solid surface benchtops, brown splashback, brick splashback, coloured appliances, medium hardwood floors, brown floor and no island.
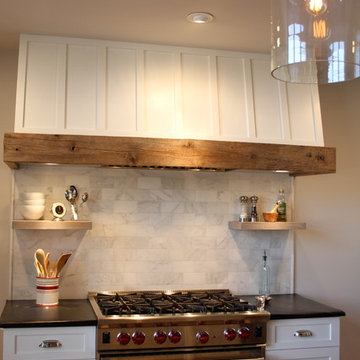
Sundi Culbertson
Design ideas for a mid-sized eclectic kitchen in New York with a farmhouse sink, stainless steel appliances, medium hardwood floors, with island, shaker cabinets, white cabinets, soapstone benchtops, white splashback, marble splashback and brown floor.
Design ideas for a mid-sized eclectic kitchen in New York with a farmhouse sink, stainless steel appliances, medium hardwood floors, with island, shaker cabinets, white cabinets, soapstone benchtops, white splashback, marble splashback and brown floor.
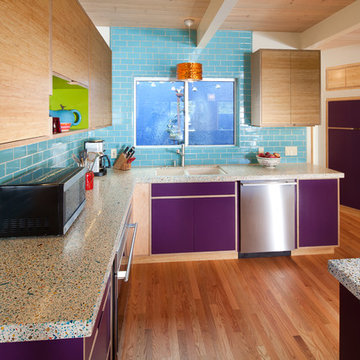
Design by Heather Tissue; construction by Green Goods
Kitchen remodel featuring carmelized strand woven bamboo plywood, maple plywood and paint grade cabinets, custom bamboo doors, handmade ceramic tile, custom concrete countertops
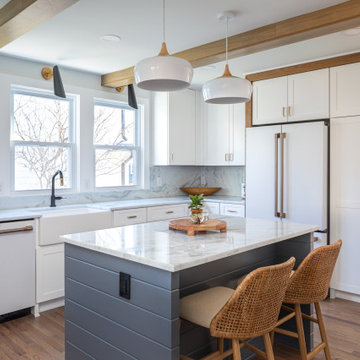
This is an example of a mid-sized eclectic kitchen in Raleigh with a farmhouse sink, shaker cabinets, white cabinets, quartzite benchtops, white splashback, engineered quartz splashback, white appliances, medium hardwood floors, with island, brown floor, white benchtop and exposed beam.
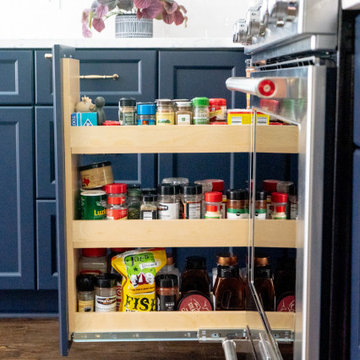
Design ideas for a small eclectic l-shaped eat-in kitchen in Atlanta with a farmhouse sink, shaker cabinets, blue cabinets, quartz benchtops, blue splashback, ceramic splashback, stainless steel appliances, medium hardwood floors, a peninsula, brown floor and blue benchtop.

Large eclectic eat-in kitchen in Cleveland with an undermount sink, recessed-panel cabinets, turquoise cabinets, quartzite benchtops, green splashback, glass tile splashback, stainless steel appliances, dark hardwood floors, with island, brown floor and grey benchtop.
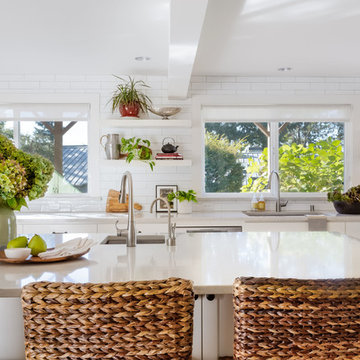
WE Studio Photography
Photo of a large eclectic u-shaped eat-in kitchen in Seattle with an undermount sink, shaker cabinets, white cabinets, quartz benchtops, white splashback, porcelain splashback, stainless steel appliances, light hardwood floors, with island, brown floor and grey benchtop.
Photo of a large eclectic u-shaped eat-in kitchen in Seattle with an undermount sink, shaker cabinets, white cabinets, quartz benchtops, white splashback, porcelain splashback, stainless steel appliances, light hardwood floors, with island, brown floor and grey benchtop.
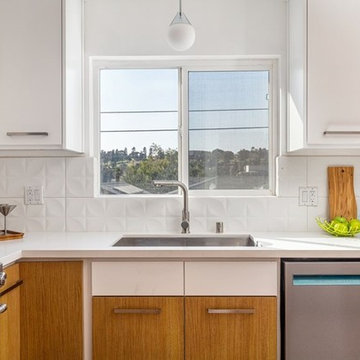
Candy
Inspiration for a small eclectic galley eat-in kitchen in Los Angeles with a single-bowl sink, flat-panel cabinets, light wood cabinets, quartzite benchtops, white splashback, glass tile splashback, stainless steel appliances, light hardwood floors, no island, brown floor and white benchtop.
Inspiration for a small eclectic galley eat-in kitchen in Los Angeles with a single-bowl sink, flat-panel cabinets, light wood cabinets, quartzite benchtops, white splashback, glass tile splashback, stainless steel appliances, light hardwood floors, no island, brown floor and white benchtop.
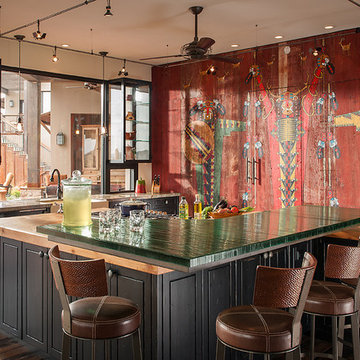
The appliances and cabinet are concealed behind a custom piece of art created on this reclaimed barnwood wall.
Design ideas for an eclectic u-shaped kitchen in Phoenix with shaker cabinets, black cabinets, dark hardwood floors, with island and brown floor.
Design ideas for an eclectic u-shaped kitchen in Phoenix with shaker cabinets, black cabinets, dark hardwood floors, with island and brown floor.
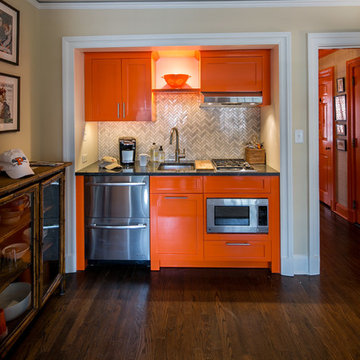
Inspiration for a small eclectic single-wall open plan kitchen in New York with an undermount sink, shaker cabinets, orange cabinets, granite benchtops, grey splashback, marble splashback, stainless steel appliances, dark hardwood floors, no island, brown floor and grey benchtop.
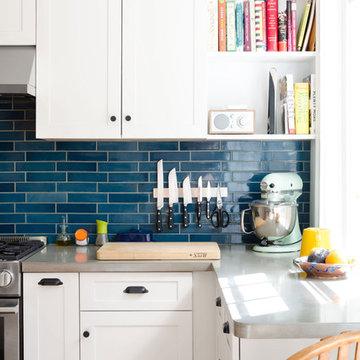
This gut renovation was a collaboration between the homeowners and Bailey•Davol•Studio•Build. Kitchen and pantry features included cabinets, tile backsplash, concrete counters, lighting, plumbing and flooring. Photos by Tamara Flanagan Photography
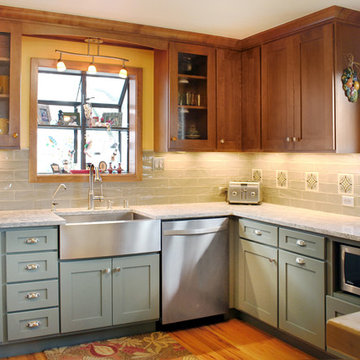
Nicolette Patton, CKD
This is an example of a mid-sized eclectic u-shaped separate kitchen in Other with a farmhouse sink, shaker cabinets, green cabinets, quartz benchtops, grey splashback, ceramic splashback, stainless steel appliances, medium hardwood floors, no island and brown floor.
This is an example of a mid-sized eclectic u-shaped separate kitchen in Other with a farmhouse sink, shaker cabinets, green cabinets, quartz benchtops, grey splashback, ceramic splashback, stainless steel appliances, medium hardwood floors, no island and brown floor.
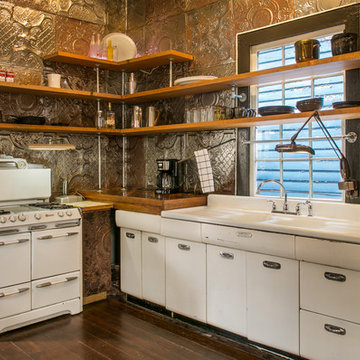
photo © Marie-Dominique Verdier
Inspiration for an eclectic l-shaped kitchen in New Orleans with a double-bowl sink, flat-panel cabinets, white cabinets, metallic splashback, metal splashback, white appliances, dark hardwood floors, no island and brown floor.
Inspiration for an eclectic l-shaped kitchen in New Orleans with a double-bowl sink, flat-panel cabinets, white cabinets, metallic splashback, metal splashback, white appliances, dark hardwood floors, no island and brown floor.
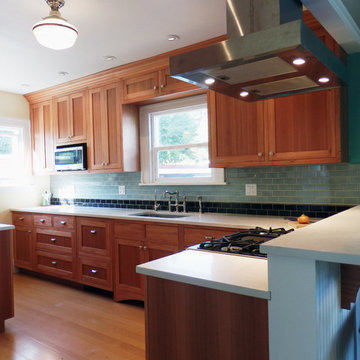
I have been working as a kitchen and bath designer in the Pacific Northwest for 13 years. I love engaging with new clients, ascertaining their needs through various interviews and meetings and then collaborating as we build their finished concept together. The variety of design styles, room layouts and function changes so much between one person and the next that no two finished products are remotely the same. This fluidity allows for endless possibilities for exploration in my field. It keeps the job interesting and has always given me a particular sense of reward and accomplishment as we near completion. The greatest personal recompense in this chosen profession is being able to walk with a client through this process and come out the other side with that client feeling elated with the end result.
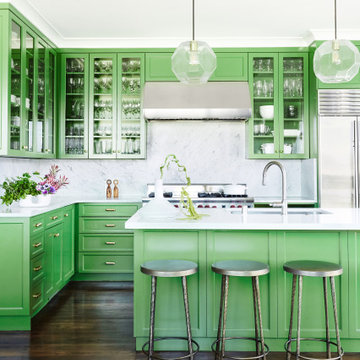
Colin Price Photography
Design ideas for a mid-sized eclectic l-shaped open plan kitchen in San Francisco with an undermount sink, recessed-panel cabinets, green cabinets, marble benchtops, white splashback, marble splashback, stainless steel appliances, dark hardwood floors, with island, brown floor and white benchtop.
Design ideas for a mid-sized eclectic l-shaped open plan kitchen in San Francisco with an undermount sink, recessed-panel cabinets, green cabinets, marble benchtops, white splashback, marble splashback, stainless steel appliances, dark hardwood floors, with island, brown floor and white benchtop.
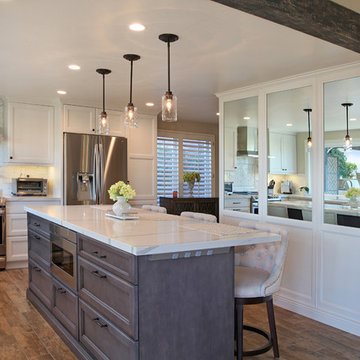
This eclectic kitchen design in Mission Viejo-Lake View brings light into the space through a large window, which is then beautifully reflected in the mirror paneled pantry doors. The mirrors add depth and light to the space, giving the kitchen a bright, airy feel. Glass pendant lights, recessed lighting, and under- and in-cabinet lights complete the multi-layered lighting design.
The Columbia Cabinetry recessed panel kitchen cabinets bring a traditional foundation to the kitchen design. White perimeter cabinetry includes glass front upper cabinets with in cabinet lighting, offering the perfect place to display dishes and glassware. This is beautifully contrasted by gray island cabinetry, all accented by Top Knobs cabinet hardware. The island incorporates seating for casual dining and an angled undercounter power strip.
A white engineered quartz countertop is a stylish and practical complement to the cabinetry. The white and gray theme carries through in the marble backsplash, which brings the natural texture and color of this material to the design. A porcelain tile wood look floor brings warmth to the color scheme, in a durable and easy to maintain material.
Stainless steel appliances feature throughout the design, including the LG refrigerator and range, Sharp microwave drawer, and Zephyr chimney vent hood. A backsplash tile feature design adds a focal point above the range. The beverage center incorporates a Zephyr wine refrigerator. An Allia by Rohl white fireclay undermount sink is positioned facing the large kitchen window that overlooks a stunning view and is accompanied by a pull-down sprayer faucet.
This Mission Viejo-Lake View kitchen design brings together materials, textures, lighting, and complementary colors to create a stunning space. This kitchen is sure to be the center of life in the home, perfect for daily family life, casual dining, sipping a glass of wine while enjoying the view, and entertaining friends.
Photos by Jeri Koegel
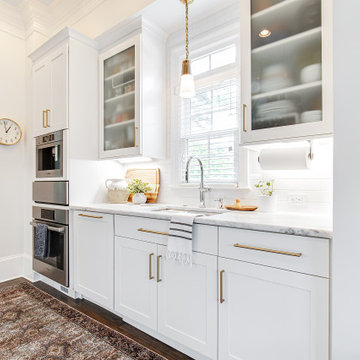
This is an example of a mid-sized eclectic galley open plan kitchen in Atlanta with an undermount sink, shaker cabinets, white cabinets, quartzite benchtops, white splashback, porcelain splashback, stainless steel appliances, medium hardwood floors, a peninsula, brown floor and white benchtop.
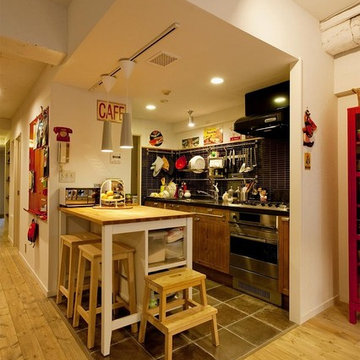
住まいづくりの専門店 スタイル工房_stylekoubou
Inspiration for an eclectic single-wall kitchen in Tokyo with a single-bowl sink, flat-panel cabinets, medium wood cabinets, stainless steel benchtops, blue splashback, a peninsula, brown floor and brown benchtop.
Inspiration for an eclectic single-wall kitchen in Tokyo with a single-bowl sink, flat-panel cabinets, medium wood cabinets, stainless steel benchtops, blue splashback, a peninsula, brown floor and brown benchtop.
Eclectic Kitchen with Brown Floor Design Ideas
7