Eclectic Kitchen with Ceramic Floors Design Ideas
Refine by:
Budget
Sort by:Popular Today
41 - 60 of 1,730 photos
Item 1 of 3
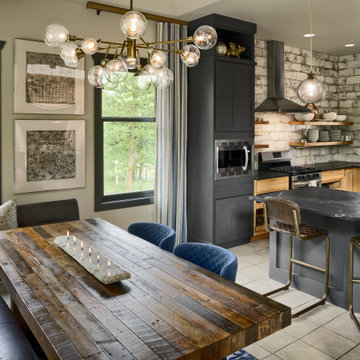
A cozy escape outside of Denver needed a major refresh with new fireplace beam and shiplap details, new tile and plumbing fixtures, cladding and painted cabinetry updates to the kitchen, bunk room built in for teens, all new paint and furniture in order to maximize enjoyable get-aways for this family of four, their friends and family.
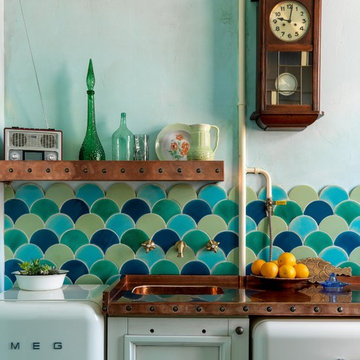
Дизайнер Алена Сковородникова
Фотограф Сергей Красюк
Small eclectic single-wall eat-in kitchen in Moscow with a single-bowl sink, recessed-panel cabinets, white cabinets, copper benchtops, multi-coloured splashback, ceramic splashback, white appliances, ceramic floors, multi-coloured floor and orange benchtop.
Small eclectic single-wall eat-in kitchen in Moscow with a single-bowl sink, recessed-panel cabinets, white cabinets, copper benchtops, multi-coloured splashback, ceramic splashback, white appliances, ceramic floors, multi-coloured floor and orange benchtop.
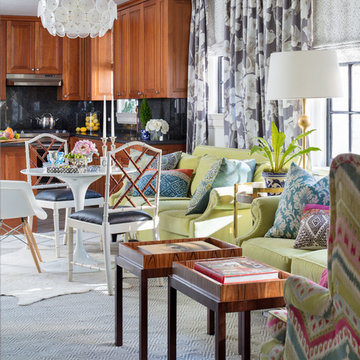
Gordon Gregory Photography
This is an example of a mid-sized eclectic galley eat-in kitchen in Richmond with a drop-in sink, shaker cabinets, medium wood cabinets, granite benchtops, black splashback, stainless steel appliances, ceramic floors, with island, white floor and black benchtop.
This is an example of a mid-sized eclectic galley eat-in kitchen in Richmond with a drop-in sink, shaker cabinets, medium wood cabinets, granite benchtops, black splashback, stainless steel appliances, ceramic floors, with island, white floor and black benchtop.
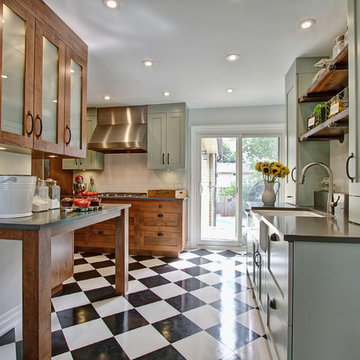
Large eclectic kitchen in Toronto with a farmhouse sink, recessed-panel cabinets, green cabinets, soapstone benchtops, white splashback, stainless steel appliances and ceramic floors.
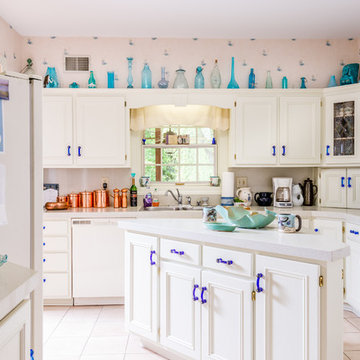
This is an example of an eclectic separate kitchen in Other with a double-bowl sink, recessed-panel cabinets, white cabinets, beige splashback, white appliances, ceramic floors and with island.
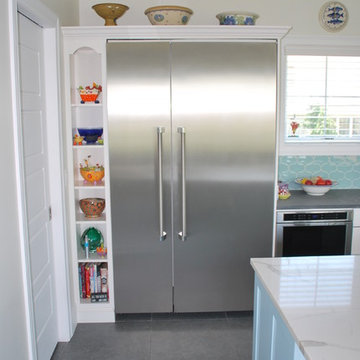
custom housing for Thermador refrigerator with narrow built-in bookcase
This is an example of a mid-sized eclectic l-shaped open plan kitchen in Bridgeport with an undermount sink, shaker cabinets, white cabinets, concrete benchtops, blue splashback, ceramic splashback, stainless steel appliances, ceramic floors, with island and grey floor.
This is an example of a mid-sized eclectic l-shaped open plan kitchen in Bridgeport with an undermount sink, shaker cabinets, white cabinets, concrete benchtops, blue splashback, ceramic splashback, stainless steel appliances, ceramic floors, with island and grey floor.
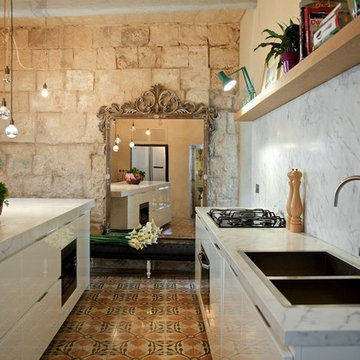
the camilleriparismode project and design studio were entrusted to convert and redesign a 200 year old townhouse situated in the heart of naxxar. the clients wished a large kitchen married to different entertainment spaces as a holistic concept on the ground floor. the first floor would have three bedrooms, thus upstairs and downstairs retaining a ‘family’ home feel which was the owners’ primary preconception. camilleriparismode design studio – careful to respect the structure’s characteristics - remodeled the house to give it a volume and ease of movement between rooms. the staircase turns 180 degrees with each bedroom having individual access and in turn connected through a new concrete bridge. a lightweight glass structure, allowing natural light to flow unhindered throughout the entire house, has replaced an entire wall in the central courtyard. architect ruben lautier undertook the challenge to oversee all structural changes.
the authentic and original patterned cement tiles were kept, the stone ceilings cleaned and pointed and its timber beams painted in soft subtle matt paints form our zuber collection. bolder tones of colours were applied to the walls. roman blinds of large floral patterned fabric, plush sofas and eclectic one-off pieces of furniture as well as artworks make up the decoration of the ground floor.
the master bedroom upstairs and its intricately designed tiles houses an 18th century bed dressed in fine linens form camilleriparismode’s fabric department. the rather grand décor of this room is juxtaposed against the sleek modern ensuite bathroom and a walk-in shower made up of large slab brushed travertine.
photography © brian grech
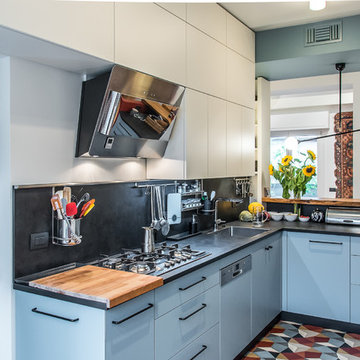
monostudiomilano
Photo of a mid-sized eclectic l-shaped eat-in kitchen in Milan with flat-panel cabinets, white cabinets, ceramic floors, a peninsula and multi-coloured floor.
Photo of a mid-sized eclectic l-shaped eat-in kitchen in Milan with flat-panel cabinets, white cabinets, ceramic floors, a peninsula and multi-coloured floor.
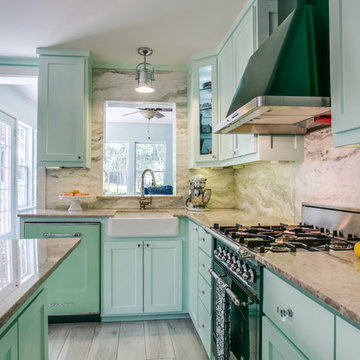
Mint green and retro appliances marry beautifully in this charming and colorful 1950's inspired kitchen. Featuring a White Jade Onyx backsplash and Chateaux Blanc Quartzite countertop, this retro kitchen is sure to take you down memory lane.
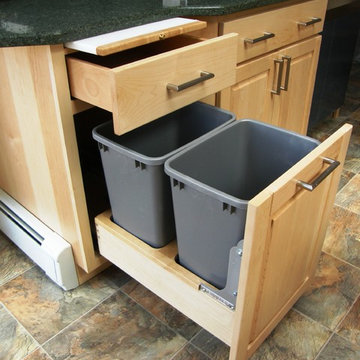
After
This is an example of a mid-sized eclectic u-shaped separate kitchen in Albuquerque with raised-panel cabinets, light wood cabinets, laminate benchtops, green splashback and ceramic floors.
This is an example of a mid-sized eclectic u-shaped separate kitchen in Albuquerque with raised-panel cabinets, light wood cabinets, laminate benchtops, green splashback and ceramic floors.
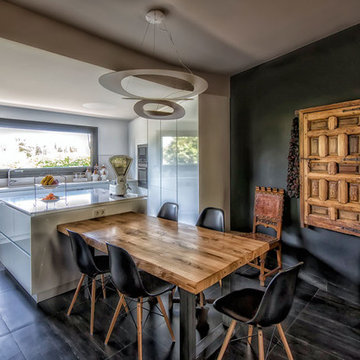
Photo of a large eclectic u-shaped eat-in kitchen in Madrid with flat-panel cabinets, white cabinets, solid surface benchtops, grey splashback, stainless steel appliances, ceramic floors and with island.
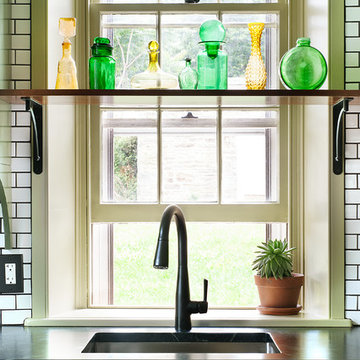
Design ideas for a mid-sized eclectic u-shaped separate kitchen in Philadelphia with an undermount sink, recessed-panel cabinets, medium wood cabinets, white splashback, stainless steel appliances, with island, soapstone benchtops, subway tile splashback, ceramic floors and grey floor.
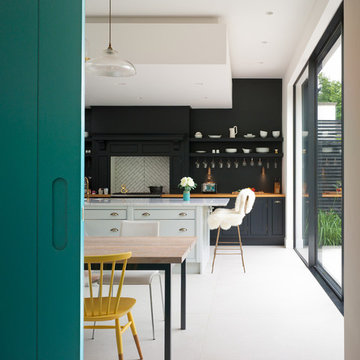
Photography by Siobhan Doran http://www.siobhandoran.com
Inspiration for an eclectic l-shaped open plan kitchen in Kent with a drop-in sink, marble benchtops, a peninsula, flat-panel cabinets, white splashback, cement tile splashback, panelled appliances, ceramic floors and black cabinets.
Inspiration for an eclectic l-shaped open plan kitchen in Kent with a drop-in sink, marble benchtops, a peninsula, flat-panel cabinets, white splashback, cement tile splashback, panelled appliances, ceramic floors and black cabinets.
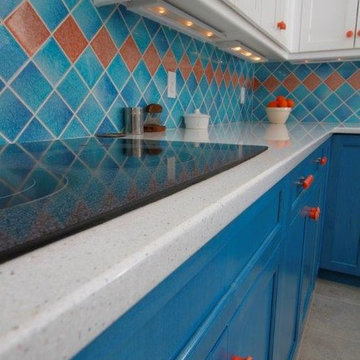
Inspiration for a mid-sized eclectic kitchen in Portland Maine with blue cabinets, concrete benchtops, blue splashback, ceramic splashback and ceramic floors.
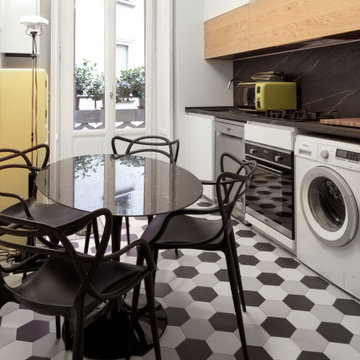
This is an example of a small eclectic single-wall separate kitchen in Milan with an undermount sink, flat-panel cabinets, white cabinets, laminate benchtops, black splashback, stainless steel appliances, ceramic floors, grey floor and black benchtop.
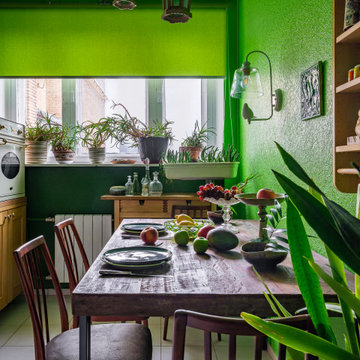
Стол из массива тика, стулья 70х годов 20века, отреставрированы по индивидуальному заказу, аксессуары из разных мест и времен.
Inspiration for a mid-sized eclectic single-wall separate kitchen in Moscow with a drop-in sink, light wood cabinets, wood benchtops, brown splashback, timber splashback, ceramic floors, no island, white floor and beige benchtop.
Inspiration for a mid-sized eclectic single-wall separate kitchen in Moscow with a drop-in sink, light wood cabinets, wood benchtops, brown splashback, timber splashback, ceramic floors, no island, white floor and beige benchtop.
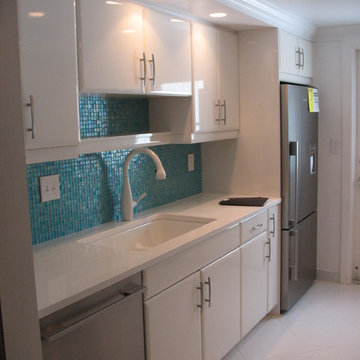
Inspiration for a mid-sized eclectic single-wall separate kitchen in Miami with flat-panel cabinets, white cabinets, blue splashback, glass tile splashback, stainless steel appliances, ceramic floors and no island.
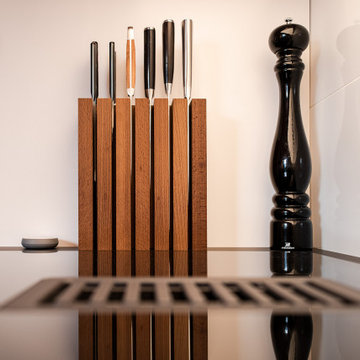
APARTMENT BERLIN V
Stimmige Farben und harmonische Wohnlichkeit statt kühler, weißer Räume: Für diese Berliner Altbauwohnung entwarf THE INNER HOUSE zunächst ein stimmiges Farbkonzept. Während die Küche in hellen Farbtönen gehalten ist, bestimmen warme Erdtöne das Wohnzimmer. Im Schlafzimmer dominieren gemütliche Blautöne.
Nach einem Umzug beauftragte ein Kunde THE INNER HOUSE erneut mit der Gestaltung seiner Wohnräume. So entstand auf 80 Quadratmetern im Prenzlauer Berg eine harmonische Mischung aus Alt und Neu, Gewohntem und Ungewohntem. Das bereits vorhandene, stilvolle Mobiliar wurde dabei um einige ausgewählte Stücke ergänzt.
INTERIOR DESIGN & STYLING: THE INNER HOUSE
FOTOS: © THE INNER HOUSE, Fotograf: Manuel Strunz, www.manuu.eu
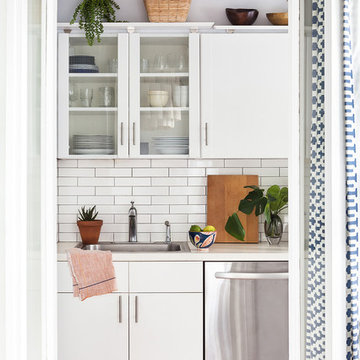
This is an example of a small eclectic single-wall separate kitchen in New York with a drop-in sink, flat-panel cabinets, white cabinets, wood benchtops, white splashback, ceramic splashback, stainless steel appliances, ceramic floors, multiple islands and grey floor.
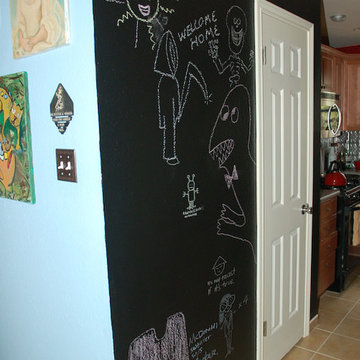
Kitchen with chalkboard accent wall.
This is an example of a small eclectic u-shaped separate kitchen in Austin with medium wood cabinets, metallic splashback, ceramic floors and no island.
This is an example of a small eclectic u-shaped separate kitchen in Austin with medium wood cabinets, metallic splashback, ceramic floors and no island.
Eclectic Kitchen with Ceramic Floors Design Ideas
3