Eclectic Kitchen with Engineered Quartz Splashback Design Ideas
Refine by:
Budget
Sort by:Popular Today
41 - 60 of 262 photos
Item 1 of 3
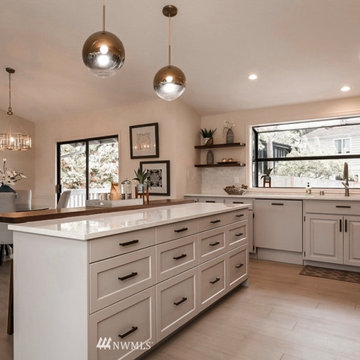
Kitchen remodel included painting of existing base cabinets, replacing wall cabinets and adding an island. replacement all fittings, hardware and appliances and updating floors and countertop extending it to backsplash to add a touch of luxury. walnut butcher block was added for dining/ bar seating and the remnants were used as open shelves to the left of the window.
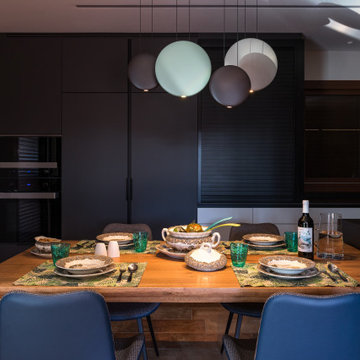
Colores oscuros y claros combinados con madera natural y cristal, proporcionan a esta cocina una fuerza extraordinaria que te envuelve y que te enamora nada más atravesar su puerta
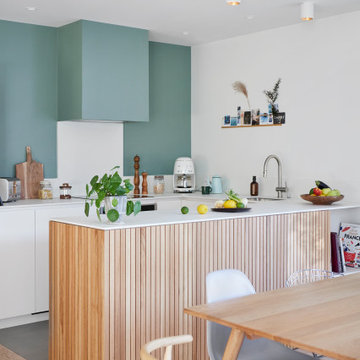
Cuisine ouverte avec mur en couleur
Photo of an eclectic galley open plan kitchen in Nantes with white cabinets, quartz benchtops, white splashback, engineered quartz splashback, concrete floors, with island, grey floor and white benchtop.
Photo of an eclectic galley open plan kitchen in Nantes with white cabinets, quartz benchtops, white splashback, engineered quartz splashback, concrete floors, with island, grey floor and white benchtop.
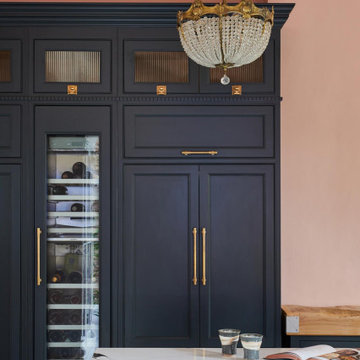
Brass fixtures paired with the black cabinets adds to the character of the space
Photo of a mid-sized eclectic single-wall eat-in kitchen in London with a farmhouse sink, shaker cabinets, black cabinets, quartzite benchtops, multi-coloured splashback, engineered quartz splashback, concrete floors, with island, grey floor and multi-coloured benchtop.
Photo of a mid-sized eclectic single-wall eat-in kitchen in London with a farmhouse sink, shaker cabinets, black cabinets, quartzite benchtops, multi-coloured splashback, engineered quartz splashback, concrete floors, with island, grey floor and multi-coloured benchtop.
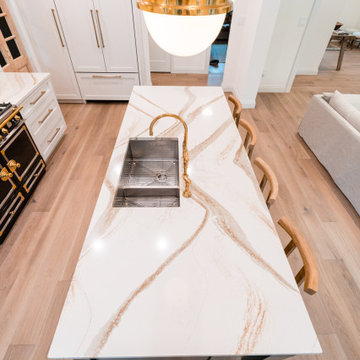
Luxury farmhouse inspired kitchen with Cambria quartz countertops and backsplash with shelf. Featuring both an undermount and a farmhouse sink.
Design ideas for a large eclectic l-shaped open plan kitchen in Toronto with a farmhouse sink, quartz benchtops, white splashback, engineered quartz splashback, black appliances, light hardwood floors, with island and white benchtop.
Design ideas for a large eclectic l-shaped open plan kitchen in Toronto with a farmhouse sink, quartz benchtops, white splashback, engineered quartz splashback, black appliances, light hardwood floors, with island and white benchtop.
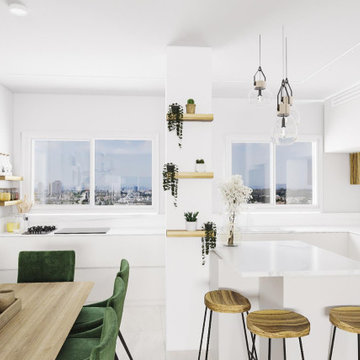
Open kitchen space next to the living room area.
Mid-sized eclectic l-shaped open plan kitchen in Los Angeles with flat-panel cabinets, white cabinets, quartz benchtops, white splashback, engineered quartz splashback, stainless steel appliances, porcelain floors, with island, beige floor and white benchtop.
Mid-sized eclectic l-shaped open plan kitchen in Los Angeles with flat-panel cabinets, white cabinets, quartz benchtops, white splashback, engineered quartz splashback, stainless steel appliances, porcelain floors, with island, beige floor and white benchtop.
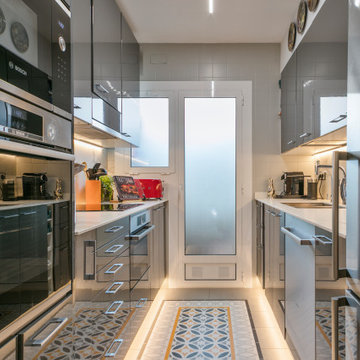
Nada más entrar al apartamento desde el hall podemos ver la entrada de la cocina. Situada en el centro de la vivienda, aunque pequeña es luminosa y funcional, con una distribución en paralelo en dos líneas, una enfrente de la otra y con el suficiente espacio entre ellas para que resulte cómoda.
El mobiliario existente con más de 10 años, debió respetarse por exigencias del presupuesto y de mis clientes. Con un color gris antracita, y un acabado mate anti huella, la nota de contraste en esta coqueta cocina se consiguió, por ejemplo, con unos nuevos tiradores minimalistas personalizados y con un nuevo fregadero de acero inoxidable de dos senos, el modelo Planar Zero de Franke, que junto a la grifería modelo Talis Select M51 de Hansgrohe, de estética actual modernizaron y actualizaron la cocina.
Además se cambiaron encimeras y aplacados en ambos frentes. El elegido fue un Neolith en un exquisito acabado Estatuario Silk, en color blanco mate y un efecto marmolizado y betas en tono gris suave, que rejuveneció de un plumazo la pequeña cocina.
La actualización en la iluminación terminó con la imagen oscura y vetusta de la cocina, instalando para ello nuevas luminarias de tipo led. Para la iluminación general sobre el techo, la luminaria lineal modelo Meissa de LLuria en 4000K, y para aportar más y sumar acento con iluminación indirecta, instalé bajo los muebles suspendidos y en los zócalos de todos los muebles bajos en ambos frentes, perfil led en 3000K.
La cocina ahora es como una caja monocromática, en la que destaca la nueva columna fabricada a medida, donde fueron integrados los nuevos electrodomesticos de la serie Bosch ,consiguiendo un acabado lineal y estéticamente limpio. Además se instaló sobre el pavimento de origen, un enmarcado en baldosas de hidráulico típico catalán en tonos ocres y grises medios que aporta ese toque de color a la cocina.
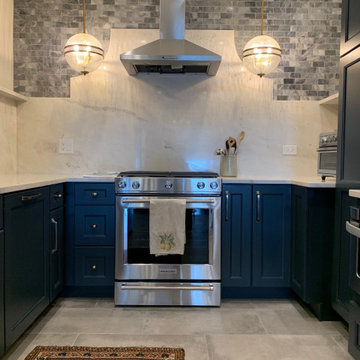
When Von Tobel Michigan City designer Savanah Ruoff's clients needed help with new kitchen cabinets, she definitely answered the call! This award-worthy kitchen features Kemper Choice cabinets in Justin with a Maritime finish, quartz countertops & backsplash, and an undermount sink. A brass faucet, globe lights, a boho rug, and stainless steel appliances finish the space. Inspired by this look? Schedule your free consultation with one of our design experts today!
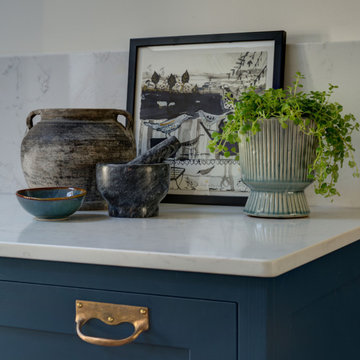
We brought this kitchen dining space right up to date, by moving the kitchen to a lighter area of the house and designing a completely new kitchen. The cabinets are bespoke, painted in our chosen colours. The handles are hand cast bronze, with ceramic wall lights. By paying close attention to every detail and getting to the heart of how the client wanted to live in the space, we delivered a truly magical room.
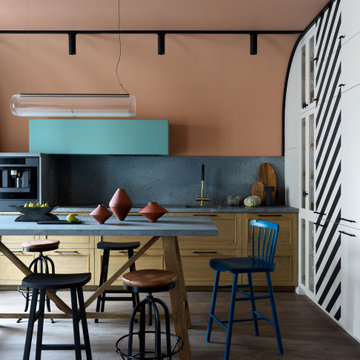
Design ideas for a mid-sized eclectic l-shaped eat-in kitchen in Saint Petersburg with an undermount sink, raised-panel cabinets, light wood cabinets, quartz benchtops, grey splashback, engineered quartz splashback, black appliances, laminate floors, with island, brown floor and grey benchtop.
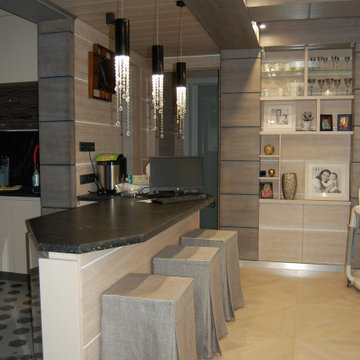
Квартира Москва ул. Чаянова 149,21 м2
Данная квартира создавалась строго для родителей большой семьи, где у взрослые могут отдыхать, работать, иметь строго своё пространство. Здесь есть - большая гостиная, спальня, обширные гардеробные , спортзал, 2 санузла, при спальне и при спортзале.
Квартира имеет свой вход из межквартирного холла, но и соединена с соседней, где находится общее пространство и детский комнаты.
По желанию заказчиков, большое значение уделено вариативности пространств. Так спортзал, при необходимости, превращается в ещё одну спальню, а обширная лоджия – в кабинет.
В оформлении применены в основном природные материалы, камень, дерево. Почти все предметы мебели изготовлены по индивидуальному проекту, что позволило максимально эффективно использовать пространство.
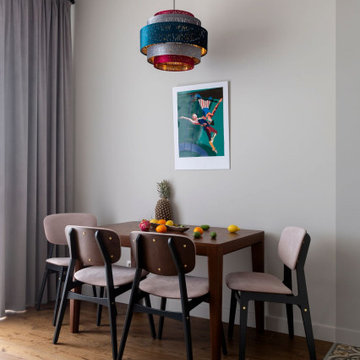
Photo of a small eclectic single-wall eat-in kitchen in Moscow with a drop-in sink, flat-panel cabinets, beige cabinets, solid surface benchtops, beige splashback, engineered quartz splashback, black appliances, ceramic floors, no island, multi-coloured floor and beige benchtop.
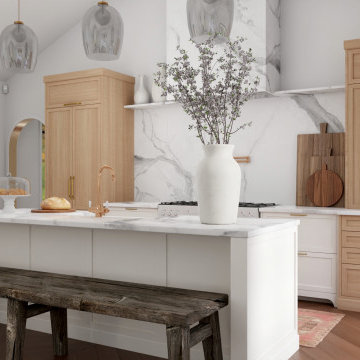
Chic eclectic modern home with a touch of glam. Renovations include living room, entry way, kitchen and bathrooms
Large eclectic galley open plan kitchen in Vancouver with a drop-in sink, shaker cabinets, light wood cabinets, quartz benchtops, multi-coloured splashback, engineered quartz splashback, panelled appliances, medium hardwood floors, with island, brown floor, multi-coloured benchtop and vaulted.
Large eclectic galley open plan kitchen in Vancouver with a drop-in sink, shaker cabinets, light wood cabinets, quartz benchtops, multi-coloured splashback, engineered quartz splashback, panelled appliances, medium hardwood floors, with island, brown floor, multi-coloured benchtop and vaulted.
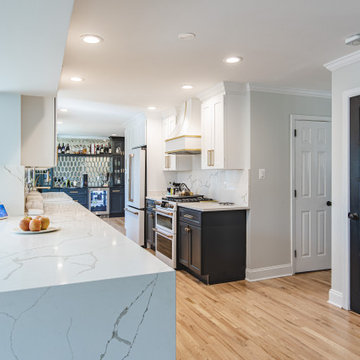
Pantry with lots of storage space
Large eclectic galley kitchen pantry in DC Metro with a farmhouse sink, recessed-panel cabinets, light wood cabinets, quartz benchtops, white splashback, engineered quartz splashback, white appliances, bamboo floors, a peninsula, beige floor and white benchtop.
Large eclectic galley kitchen pantry in DC Metro with a farmhouse sink, recessed-panel cabinets, light wood cabinets, quartz benchtops, white splashback, engineered quartz splashback, white appliances, bamboo floors, a peninsula, beige floor and white benchtop.
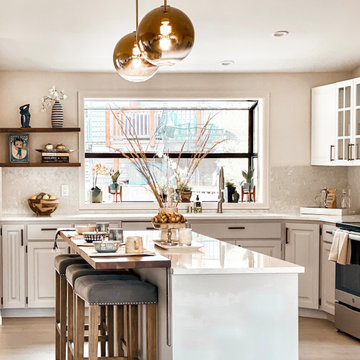
Kitchen remodel included painting of existing base cabinets, replacing wall cabinets and adding an island. replacement all fittings, hardware and appliances and updating floors and countertop extending it to backsplash to add a touch of luxury. walnut butcher block was added for dining/ bar seating and the remnants were used as open shelves to the left of the window.
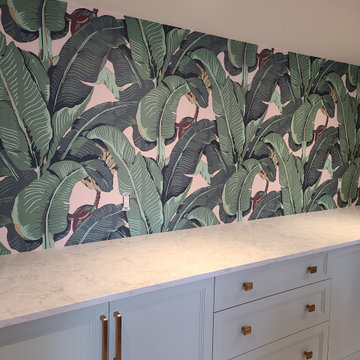
Miami style basement kitchen perfect for hosting summer pool parties. with a feature wall of banana leaf wallpaper
Photo of a large eclectic u-shaped open plan kitchen in Montreal with an undermount sink, recessed-panel cabinets, green cabinets, quartzite benchtops, beige splashback, engineered quartz splashback, stainless steel appliances, vinyl floors, beige floor and beige benchtop.
Photo of a large eclectic u-shaped open plan kitchen in Montreal with an undermount sink, recessed-panel cabinets, green cabinets, quartzite benchtops, beige splashback, engineered quartz splashback, stainless steel appliances, vinyl floors, beige floor and beige benchtop.
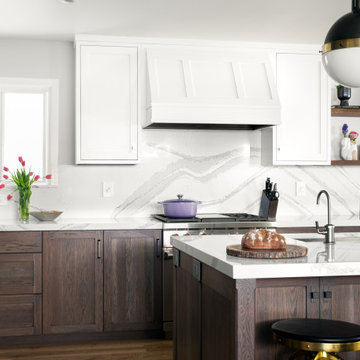
A combination of finishes merge - hickory cabinetry for durability, white painted cabinetry for lightness, and dark painted cabinetry as the focal point - all creating a cohesive, energetic space. A variety of metal finishes and provide interest and contrast.
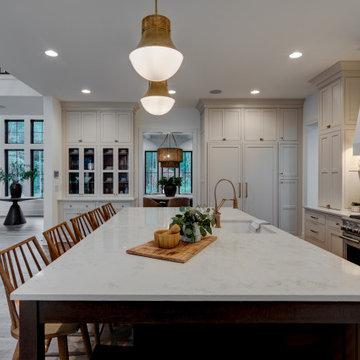
Kitchen with extra large island and inset cabinets.
This is an example of a large eclectic u-shaped kitchen pantry in Indianapolis with a single-bowl sink, beaded inset cabinets, white cabinets, quartz benchtops, white splashback, engineered quartz splashback, stainless steel appliances, medium hardwood floors, a peninsula, brown floor and white benchtop.
This is an example of a large eclectic u-shaped kitchen pantry in Indianapolis with a single-bowl sink, beaded inset cabinets, white cabinets, quartz benchtops, white splashback, engineered quartz splashback, stainless steel appliances, medium hardwood floors, a peninsula, brown floor and white benchtop.
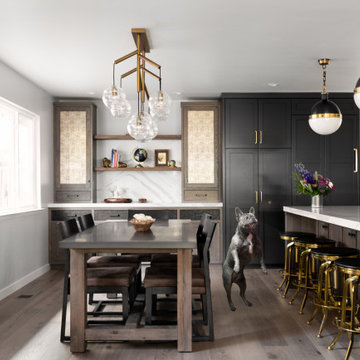
Stanley was the mascot throughout the remodel, giving his approval on all things food related.
Design ideas for a mid-sized eclectic l-shaped eat-in kitchen in Other with an undermount sink, recessed-panel cabinets, dark wood cabinets, quartz benchtops, white splashback, engineered quartz splashback, panelled appliances, medium hardwood floors, with island, brown floor and white benchtop.
Design ideas for a mid-sized eclectic l-shaped eat-in kitchen in Other with an undermount sink, recessed-panel cabinets, dark wood cabinets, quartz benchtops, white splashback, engineered quartz splashback, panelled appliances, medium hardwood floors, with island, brown floor and white benchtop.
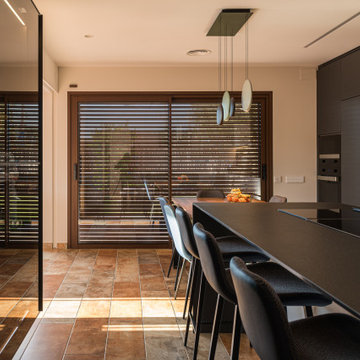
Colores oscuros y claros combinados con madera natural y cristal, proporcionan a esta cocina una fuerza extraordinaria que te envuelve y que te enamora nada más atravesar su puerta
Eclectic Kitchen with Engineered Quartz Splashback Design Ideas
3