Eclectic Kitchen with Engineered Quartz Splashback Design Ideas
Refine by:
Budget
Sort by:Popular Today
121 - 140 of 262 photos
Item 1 of 3
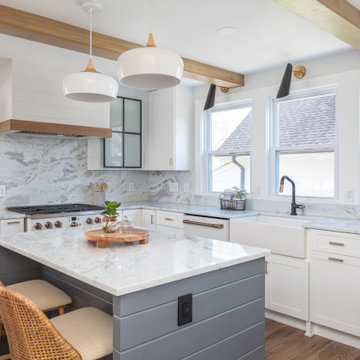
Photo of a mid-sized eclectic kitchen in Raleigh with a farmhouse sink, shaker cabinets, white cabinets, quartzite benchtops, white splashback, engineered quartz splashback, white appliances, medium hardwood floors, with island, brown floor, white benchtop and exposed beam.
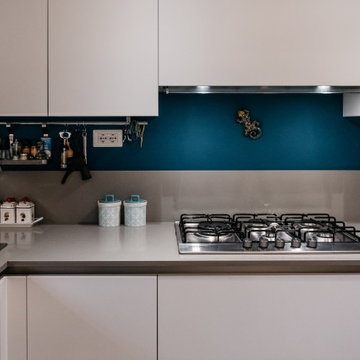
Small eclectic l-shaped separate kitchen in Milan with a double-bowl sink, flat-panel cabinets, white cabinets, quartz benchtops, grey splashback, engineered quartz splashback, stainless steel appliances, porcelain floors, no island, grey floor and grey benchtop.
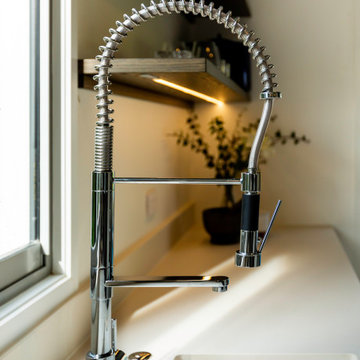
Design ideas for a mid-sized eclectic galley eat-in kitchen in Auckland with an undermount sink, solid surface benchtops, brown splashback, engineered quartz splashback, black appliances, laminate floors, with island, grey floor, brown benchtop and vaulted.
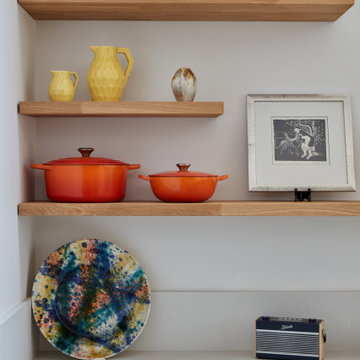
This is an example of a large eclectic l-shaped open plan kitchen in London with an integrated sink, flat-panel cabinets, green cabinets, quartz benchtops, grey splashback, engineered quartz splashback, black appliances, light hardwood floors, a peninsula and grey benchtop.
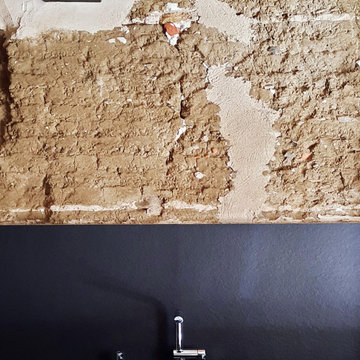
This is an example of a large eclectic u-shaped open plan kitchen in Other with a single-bowl sink, flat-panel cabinets, black cabinets, quartz benchtops, black splashback, engineered quartz splashback, stainless steel appliances, medium hardwood floors, no island, black benchtop and exposed beam.
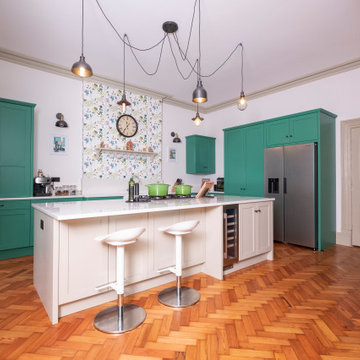
Neutrals will never go out of fashion, they are safe, timeless and calming, but sometimes it’s good to be a little more adventurous. This couple opted for a strikingly vibrant Verdigris paint colour on most of their cabinetry, with just the island painted in a soothing greige colour Bone, both from Farrow and Ball. This room had originally been a living room with a feature chimney breast so instead of using the space for a cooker as usual, we opted to give centre stage to the Belfast sink so the owners could keep an eye on their little one in the adjoining family room when preparing food on the island. Taking the quartz upstand higher onto the chimney breast allowed for highly decorative wallpaper to be used above, without fear of it being splashed with washing up water. A tall breakfast larder on one side of the chimney is balanced by a wall unit at the other end allowing for symmetrically placed wall lights for ambient lighting, still leaving plenty of room for a full larder and American fridge freezer on the side wall (and room for the much loved goldfish in his tank). The island has side by side ovens, one a single fan oven, the other a combi microwave with a neat warming drawer below, these, coupled with a large gas hob above, create a modern range style cooking area without the need to find room on the worktop for a freestanding microwave. A casual seating area on the back of the island is handily positioned right next to the wine cooler, perfect when friends come over for drinks and dinner. On the other side of the kitchen is a bank of tall slim units, with open bookshelves for all the cookery books, one cupboard hiding access to essential pipework and the other a hidden access into the utility room behind. Much thought went into the design of the tiny utility space, which had to accommodate the washing machine, freezer, both electric and gas meters and still allow space for a pantry area for extra food storage.
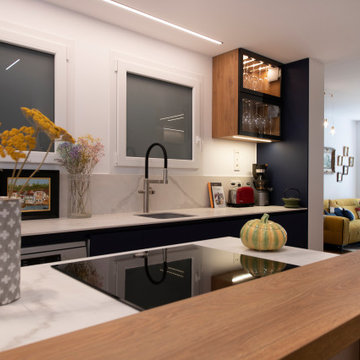
Design ideas for a large eclectic open plan kitchen in Barcelona with a single-bowl sink, flat-panel cabinets, blue cabinets, quartz benchtops, white splashback, engineered quartz splashback, stainless steel appliances, medium hardwood floors, with island, brown floor and white benchtop.
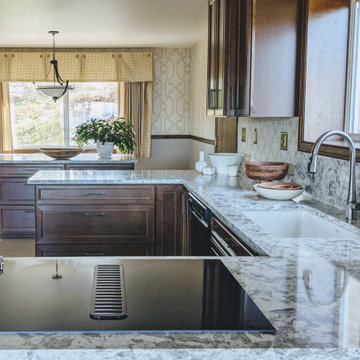
Photo of a mid-sized eclectic u-shaped eat-in kitchen in Seattle with an undermount sink, recessed-panel cabinets, dark wood cabinets, quartz benchtops, white splashback, engineered quartz splashback, black appliances, porcelain floors, with island, beige floor and white benchtop.
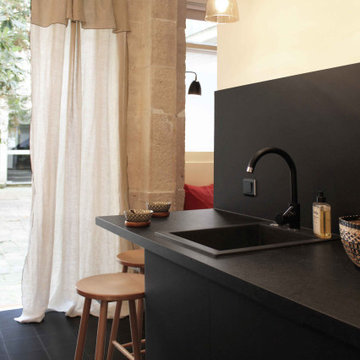
Inspiration for a small eclectic galley open plan kitchen in Paris with an undermount sink, black cabinets, black splashback, black appliances, cement tiles, grey floor, black benchtop, beaded inset cabinets, laminate benchtops, engineered quartz splashback and no island.

Large eclectic l-shaped open plan kitchen in London with an integrated sink, flat-panel cabinets, green cabinets, quartz benchtops, grey splashback, engineered quartz splashback, black appliances, light hardwood floors, a peninsula and grey benchtop.
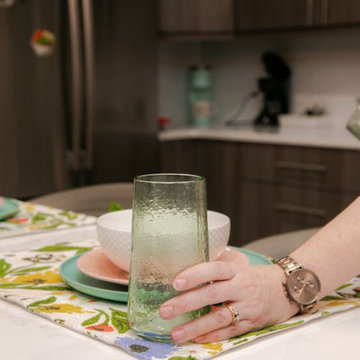
When staging a space where a meal could happen, have fun! Layer with various patterns, colors, and textures to add the interest to make for a memorable moment. An inexpensive fabric placemat with a mid-mod feel really brought the fun to the space!
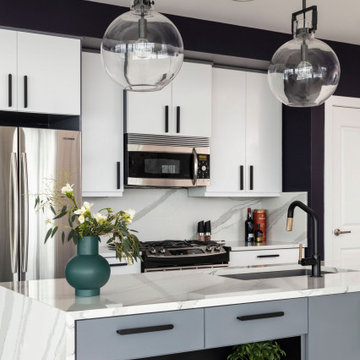
Small eclectic galley open plan kitchen in Denver with an undermount sink, flat-panel cabinets, white cabinets, quartz benchtops, white splashback, engineered quartz splashback, stainless steel appliances, light hardwood floors, with island, white floor and white benchtop.
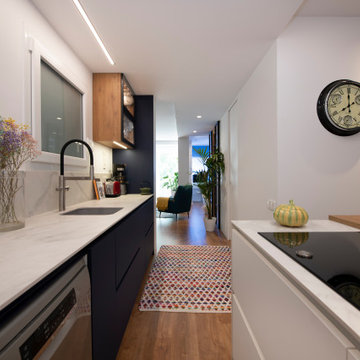
Photo of a large eclectic open plan kitchen in Barcelona with a single-bowl sink, flat-panel cabinets, blue cabinets, quartz benchtops, white splashback, engineered quartz splashback, stainless steel appliances, medium hardwood floors, with island, brown floor and white benchtop.
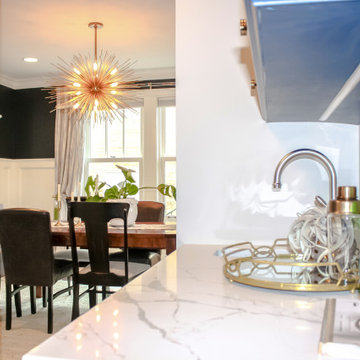
Photo of an eclectic kitchen pantry in Chicago with quartz benchtops, stainless steel appliances, medium hardwood floors, white benchtop, an undermount sink, blue cabinets, white splashback and engineered quartz splashback.
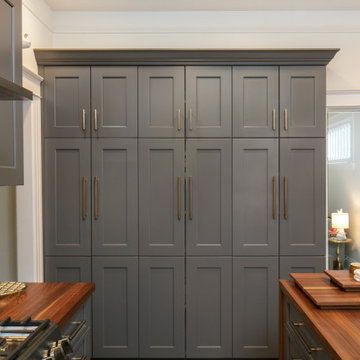
Sophisticated dark grey shaker style cabinets with knurled brass hardware. Walnut butcher block countertop, which waterfalls on the island. White quartz backsplash with light grey veining. A concrete apron front sink. Both stainless steel and integrated appliances.
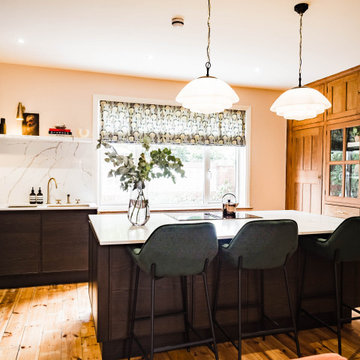
This is an example of a mid-sized eclectic kitchen in Sussex with recessed-panel cabinets, dark wood cabinets, quartz benchtops, white splashback, engineered quartz splashback, with island, brown floor and white benchtop.
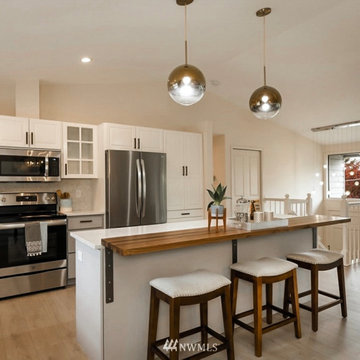
Kitchen remodel included painting of existing base cabinets, replacing wall cabinets and adding an island. replacement all fittings, hardware and appliances and updating floors and countertop extending it to backsplash to add a touch of luxury. walnut butcher block was added for dining/ bar seating and the remnants were used as open shelves to the left of the window.
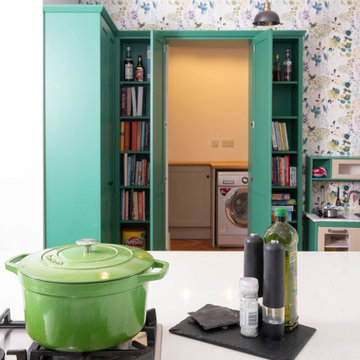
Neutrals will never go out of fashion, they are safe, timeless and calming, but sometimes it’s good to be a little more adventurous. This couple opted for a strikingly vibrant Verdigris paint colour on most of their cabinetry, with just the island painted in a soothing greige colour Bone, both from Farrow and Ball. This room had originally been a living room with a feature chimney breast so instead of using the space for a cooker as usual, we opted to give centre stage to the Belfast sink so the owners could keep an eye on their little one in the adjoining family room when preparing food on the island. Taking the quartz upstand higher onto the chimney breast allowed for highly decorative wallpaper to be used above, without fear of it being splashed with washing up water. A tall breakfast larder on one side of the chimney is balanced by a wall unit at the other end allowing for symmetrically placed wall lights for ambient lighting, still leaving plenty of room for a full larder and American fridge freezer on the side wall (and room for the much loved goldfish in his tank). The island has side by side ovens, one a single fan oven, the other a combi microwave with a neat warming drawer below, these, coupled with a large gas hob above, create a modern range style cooking area without the need to find room on the worktop for a freestanding microwave. A casual seating area on the back of the island is handily positioned right next to the wine cooler, perfect when friends come over for drinks and dinner. On the other side of the kitchen is a bank of tall slim units, with open bookshelves for all the cookery books, one cupboard hiding access to essential pipework and the other a hidden access into the utility room behind. Much thought went into the design of the tiny utility space, which had to accommodate the washing machine, freezer, both electric and gas meters and still allow space for a pantry area for extra food storage.
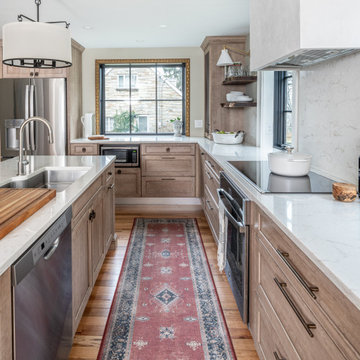
This is an example of a mid-sized eclectic l-shaped eat-in kitchen in Philadelphia with a double-bowl sink, shaker cabinets, light wood cabinets, quartz benchtops, white splashback, engineered quartz splashback, stainless steel appliances, medium hardwood floors, with island, brown floor and white benchtop.
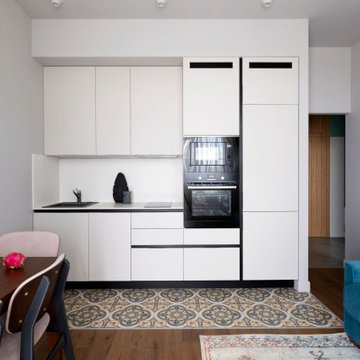
Photo of a small eclectic single-wall eat-in kitchen in Moscow with a drop-in sink, flat-panel cabinets, beige cabinets, solid surface benchtops, beige splashback, engineered quartz splashback, black appliances, ceramic floors, no island, multi-coloured floor and beige benchtop.
Eclectic Kitchen with Engineered Quartz Splashback Design Ideas
7