Eclectic Kitchen with Mosaic Tile Splashback Design Ideas
Refine by:
Budget
Sort by:Popular Today
21 - 40 of 1,037 photos
Item 1 of 3
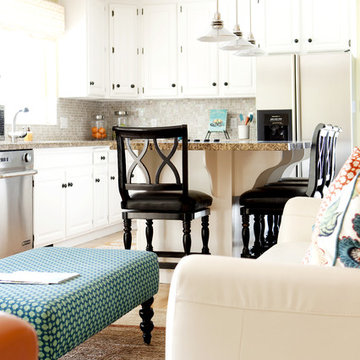
Photo of a mid-sized eclectic l-shaped open plan kitchen in Portland with shaker cabinets, white cabinets, granite benchtops, brown splashback, mosaic tile splashback, stainless steel appliances, limestone floors, with island and beige floor.
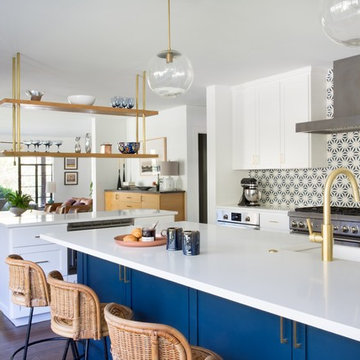
Molly Culver
This is an example of an eclectic open plan kitchen in Austin with a farmhouse sink, shaker cabinets, blue cabinets, multi-coloured splashback, mosaic tile splashback, stainless steel appliances, dark hardwood floors, multiple islands and brown floor.
This is an example of an eclectic open plan kitchen in Austin with a farmhouse sink, shaker cabinets, blue cabinets, multi-coloured splashback, mosaic tile splashback, stainless steel appliances, dark hardwood floors, multiple islands and brown floor.
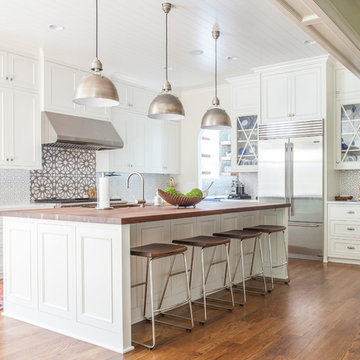
Mekenzie France Photography
Renovation completed by Carolina Classic Builders, Charlotte NC
This is an example of a large eclectic l-shaped open plan kitchen in Charlotte with an undermount sink, beaded inset cabinets, white cabinets, wood benchtops, white splashback, mosaic tile splashback, stainless steel appliances, medium hardwood floors and with island.
This is an example of a large eclectic l-shaped open plan kitchen in Charlotte with an undermount sink, beaded inset cabinets, white cabinets, wood benchtops, white splashback, mosaic tile splashback, stainless steel appliances, medium hardwood floors and with island.
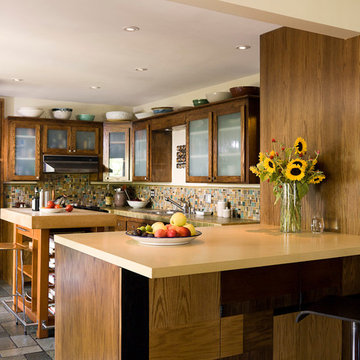
The existing kitchen was opened up to the dining room, bridged by the addition of a peninsula cabinet and counter. Custom center island with chopping block top. Custom sofa (not in frame) on the left balances out the room and allows for comfortable seating in the kitchen.
Photo by Misha Gravenor
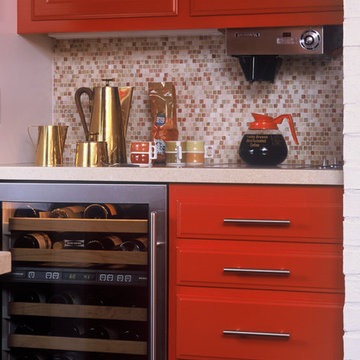
Photo of a mid-sized eclectic l-shaped kitchen in Los Angeles with a drop-in sink, raised-panel cabinets, red cabinets, wood benchtops, red splashback, mosaic tile splashback, stainless steel appliances and with island.
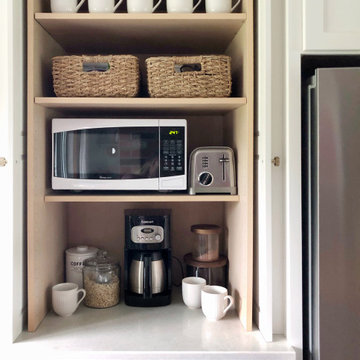
Photo of a mid-sized eclectic galley open plan kitchen in Other with a farmhouse sink, shaker cabinets, white cabinets, quartz benchtops, white splashback, mosaic tile splashback, stainless steel appliances, porcelain floors, a peninsula, grey floor and white benchtop.
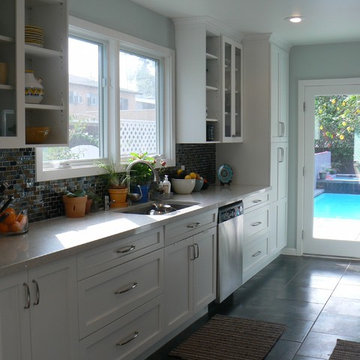
Yvonne Landivar
Design ideas for a mid-sized eclectic galley open plan kitchen in Los Angeles with an undermount sink, shaker cabinets, white cabinets, quartz benchtops, metallic splashback, mosaic tile splashback, stainless steel appliances, ceramic floors and a peninsula.
Design ideas for a mid-sized eclectic galley open plan kitchen in Los Angeles with an undermount sink, shaker cabinets, white cabinets, quartz benchtops, metallic splashback, mosaic tile splashback, stainless steel appliances, ceramic floors and a peninsula.
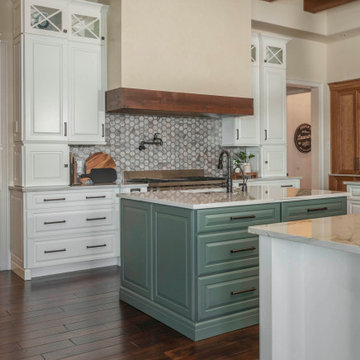
Eclectic open plan kitchen in Orlando with a farmhouse sink, recessed-panel cabinets, white cabinets, quartzite benchtops, grey splashback, mosaic tile splashback, panelled appliances, medium hardwood floors, with island, brown floor, white benchtop and exposed beam.
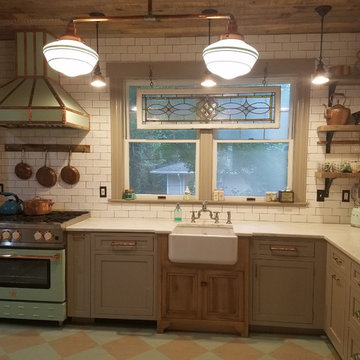
charming Sea cliff turn of century victorian needed a renovation that was appropriate to the vintage yet, edgy styling.
a textured natural oak farm sink base juxtaposed a soft gray, with the heavy shelves on the wall made this kitchen unique.
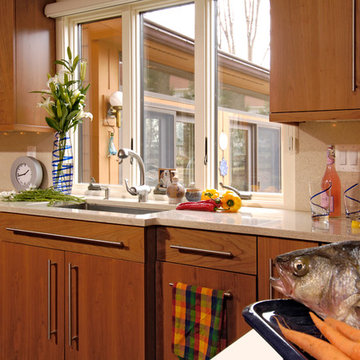
Columbia, Maryland Eclectic Kitchen design by #JenniferGilmer
http://www.gilmerkitchens.com/
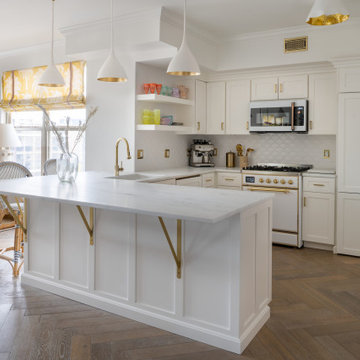
This is an example of a mid-sized eclectic l-shaped open plan kitchen in DC Metro with recessed-panel cabinets, blue cabinets, quartzite benchtops, white splashback, mosaic tile splashback, panelled appliances, light hardwood floors and white benchtop.
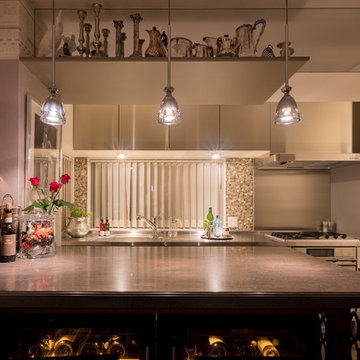
Atelier FAVORI All Rights Reserved
Design ideas for an eclectic kitchen in Tokyo with an integrated sink, mosaic tile splashback and stainless steel appliances.
Design ideas for an eclectic kitchen in Tokyo with an integrated sink, mosaic tile splashback and stainless steel appliances.
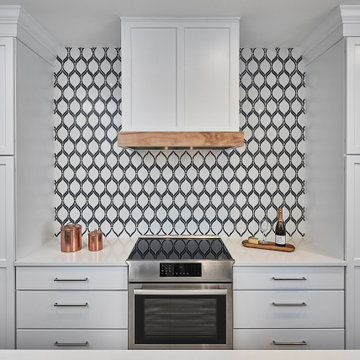
Tall pantry cabinets and wide drawers provide plenty of storage space without wall cabinets, so the mosaic tile backsplash and hood stand out.
© Lassiter Photography
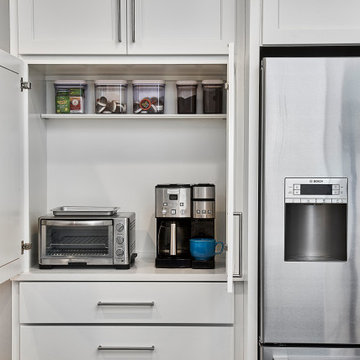
Changing the wall locations created a more open kitchen for this young family of five. Double doors open up to the previously completed mudroom and laundry room addition.
© Lassiter Photography

Full condo renovation: replaced carpet and laminate flooring with continuous LVP throughout; painted kitchen cabinets; added tile backsplash in kitchen; replaced appliances, sink, and faucet; replaced light fixtures and repositioned/added lights; selected all new furnishings- some brand new, some salvaged from second-hand sellers. Goal of this project was to stretch the dollars, so we worked hard to put money into the areas with highest return and get creative where possible. Phase 2 will be to update additional light fixtures and repaint more areas.
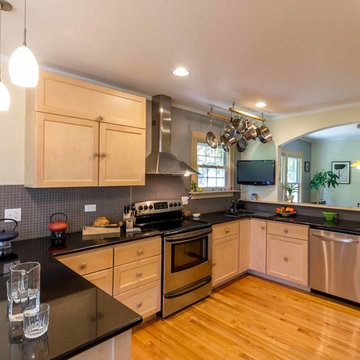
The back of this 1920s brick and siding Cape Cod gets a compact addition to create a new Family room, open Kitchen, Covered Entry, and Master Bedroom Suite above. European-styling of the interior was a consideration throughout the design process, as well as with the materials and finishes. The project includes all cabinetry, built-ins, shelving and trim work (even down to the towel bars!) custom made on site by the home owner.
Photography by Kmiecik Imagery
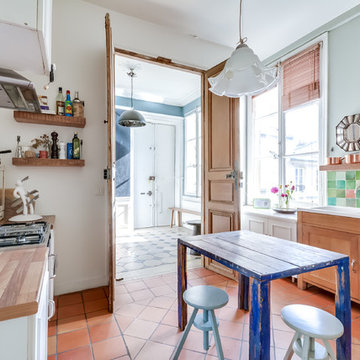
Meero
This is an example of a large eclectic galley separate kitchen in Paris with a double-bowl sink, shaker cabinets, light wood cabinets, multi-coloured splashback, mosaic tile splashback, terra-cotta floors and with island.
This is an example of a large eclectic galley separate kitchen in Paris with a double-bowl sink, shaker cabinets, light wood cabinets, multi-coloured splashback, mosaic tile splashback, terra-cotta floors and with island.
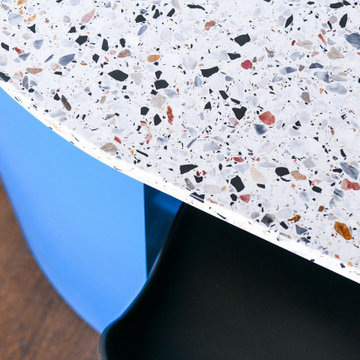
A kitchen that combines sleek modern design with natural warmth. This beautifully crafted space features a curved island as its centrepiece, creating a dynamic flow that enhances both functionality and aesthetics. The island is clad with elegant terrazzo stone adding a touch of contemporary charm.
The combination of the Dulux Albeit-coloured joinery and the Milano oak wall cabinets creates a captivating interplay of colours and textures, elevating the visual impact of the kitchen.
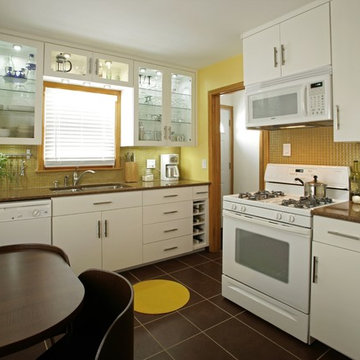
Copyright 2009 Bullis Photography
Photo of an eclectic kitchen in Minneapolis with glass-front cabinets, white appliances, white cabinets, yellow splashback and mosaic tile splashback.
Photo of an eclectic kitchen in Minneapolis with glass-front cabinets, white appliances, white cabinets, yellow splashback and mosaic tile splashback.
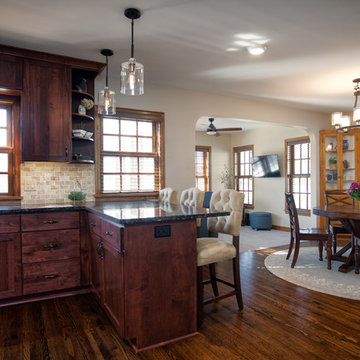
As with many residents of the Armitage neighborhood in South Minneapolis, the owners of this 1940-built Tudor home love where they live. So much so, they were willing to commit to a large, whole-house remodel in order to stay put.
Castle worked diligently with these homeowners to help them realize their ultimate goals for their home.
By redesigning the first-floor layout, Castle was able to create a much more open space. Walls previously separating the kitchen and dining room were removed and replaced with more countertop space in the form of a seated peninsula. The kitchen was also updated with new granite countertops, more backsplash tile to match the existing, and partial new cabinetry by The Woodshop of Avon to match existing.
New hardwood flooring was installed in the kitchen to match the existing dining room. The size of the dining room was then almost doubled by removing an adjacent first-floor bedroom.
A new sunroom was added in the back which opened the space even further. Dixie Caress carpet in the color “Wisteria” was chosen for the sunroom and throughout the 2nd floor.
The 2nd floor was given a total makeover with a large dormer addition and a master bedroom suite above the new sunroom. Corbels decorate the exterior while giving support to the overhanging floor of the master bedroom.
Now with three bedrooms and two bathrooms upstairs, there’s room for everyone, and a wonderful great room on the main floor to go with it.
See this project in person on the Castle Home Tour, September 28 – 29th, 2019.
Eclectic Kitchen with Mosaic Tile Splashback Design Ideas
2