Eclectic Kitchen with Open Cabinets Design Ideas
Refine by:
Budget
Sort by:Popular Today
21 - 40 of 245 photos
Item 1 of 3
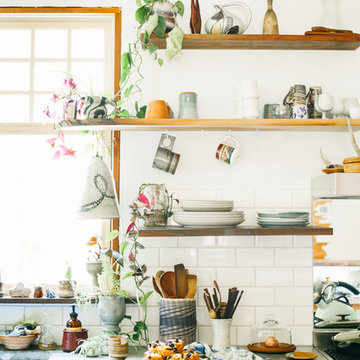
Photo: A Darling Felicity Photography © 2015 Houzz
Photo of a mid-sized eclectic kitchen in Portland with open cabinets, concrete benchtops, metallic splashback, stainless steel appliances and medium hardwood floors.
Photo of a mid-sized eclectic kitchen in Portland with open cabinets, concrete benchtops, metallic splashback, stainless steel appliances and medium hardwood floors.
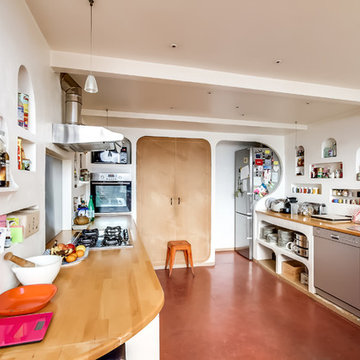
Meero © 2015 Houzz
This is an example of a large eclectic galley kitchen in Paris with a drop-in sink, open cabinets, white cabinets and wood benchtops.
This is an example of a large eclectic galley kitchen in Paris with a drop-in sink, open cabinets, white cabinets and wood benchtops.
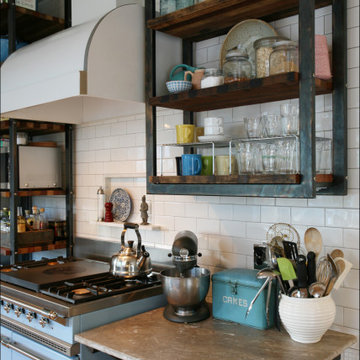
A staircase was removed to enlarge the space. There is a French gas range in Delft Blue by LaCanche and antiques which double as prep spaces and storage.
Custom-made open shelving with steel frames and reclaimed wood are practical and show off favorite serve-ware.

Photo of a mid-sized eclectic galley open plan kitchen in Los Angeles with a farmhouse sink, open cabinets, medium wood cabinets, copper benchtops, green splashback, ceramic splashback, a peninsula and wallpaper.
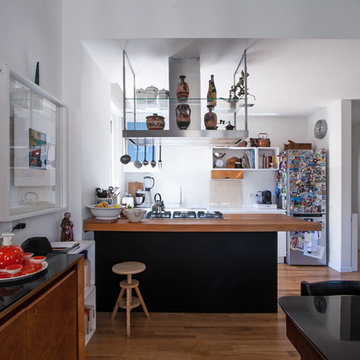
Mid-sized eclectic u-shaped eat-in kitchen in Other with open cabinets, black cabinets, wood benchtops, white splashback, medium hardwood floors, with island and brown floor.
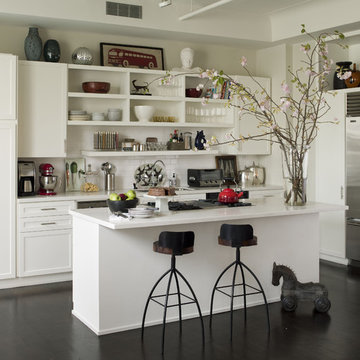
Photo of an eclectic kitchen in New York with stainless steel appliances, subway tile splashback, open cabinets, white cabinets and white splashback.
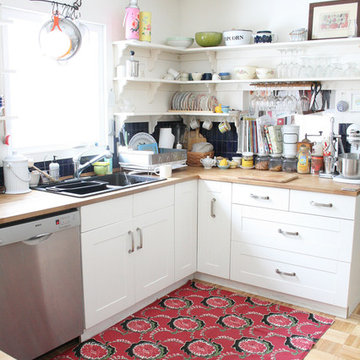
Photo of an eclectic separate kitchen in Burlington with wood benchtops, open cabinets, white cabinets, blue splashback and a drop-in sink.
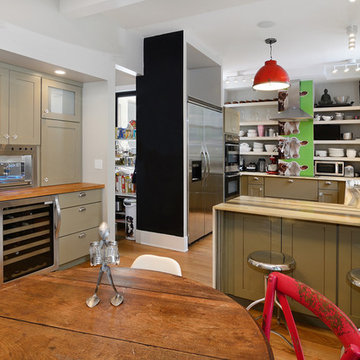
Property Marketed by Hudson Place Realty - Style meets substance in this circa 1875 townhouse. Completely renovated & restored in a contemporary, yet warm & welcoming style, 295 Pavonia Avenue is the ultimate home for the 21st century urban family. Set on a 25’ wide lot, this Hamilton Park home offers an ideal open floor plan, 5 bedrooms, 3.5 baths and a private outdoor oasis.
With 3,600 sq. ft. of living space, the owner’s triplex showcases a unique formal dining rotunda, living room with exposed brick and built in entertainment center, powder room and office nook. The upper bedroom floors feature a master suite separate sitting area, large walk-in closet with custom built-ins, a dream bath with an over-sized soaking tub, double vanity, separate shower and water closet. The top floor is its own private retreat complete with bedroom, full bath & large sitting room.
Tailor-made for the cooking enthusiast, the chef’s kitchen features a top notch appliance package with 48” Viking refrigerator, Kuppersbusch induction cooktop, built-in double wall oven and Bosch dishwasher, Dacor espresso maker, Viking wine refrigerator, Italian Zebra marble counters and walk-in pantry. A breakfast nook leads out to the large deck and yard for seamless indoor/outdoor entertaining.
Other building features include; a handsome façade with distinctive mansard roof, hardwood floors, Lutron lighting, home automation/sound system, 2 zone CAC, 3 zone radiant heat & tremendous storage, A garden level office and large one bedroom apartment with private entrances, round out this spectacular home.
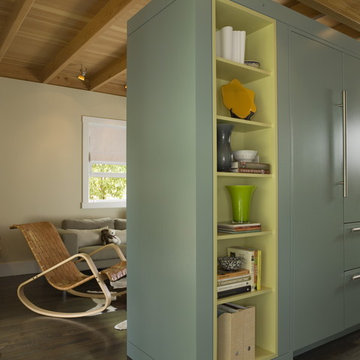
Room dividing cabinetry wall - tv room beyond.
Photography by Sharon Risedorph
In Collaboration with designer and client Stacy Eisenmann.
For questions on this project please contact Stacy at Eisenmann Architecture. (www.eisenmannarchitecture.com)
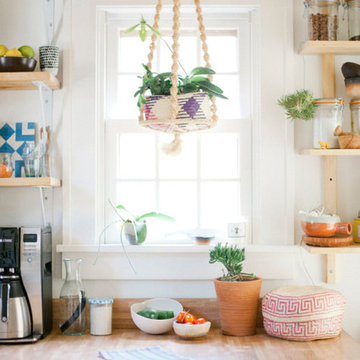
Photo by Melissa Oholendt
Photo of a small eclectic separate kitchen in Minneapolis with open cabinets and medium hardwood floors.
Photo of a small eclectic separate kitchen in Minneapolis with open cabinets and medium hardwood floors.
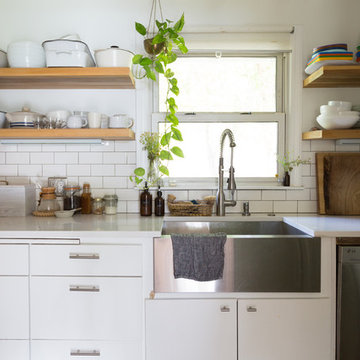
Photo: Jessica Cain © 2017 Houzz
This is an example of a small eclectic single-wall separate kitchen in Kansas City with open cabinets, white splashback, subway tile splashback, stainless steel appliances and with island.
This is an example of a small eclectic single-wall separate kitchen in Kansas City with open cabinets, white splashback, subway tile splashback, stainless steel appliances and with island.
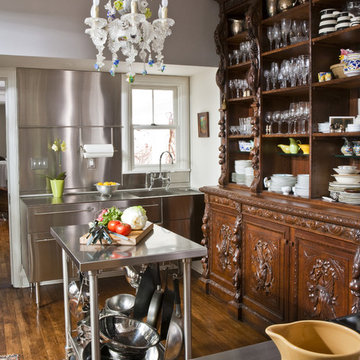
Design ideas for an eclectic kitchen in Other with stainless steel benchtops, an integrated sink, open cabinets, dark wood cabinets, metallic splashback and metal splashback.
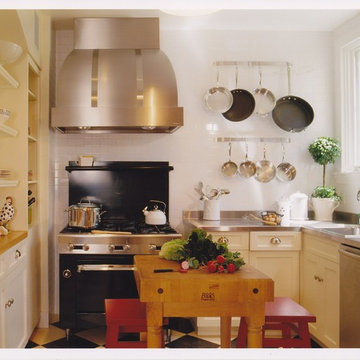
This is an example of an eclectic separate kitchen in San Francisco with a drop-in sink, open cabinets, white cabinets, stainless steel benchtops, white splashback, subway tile splashback and black appliances.
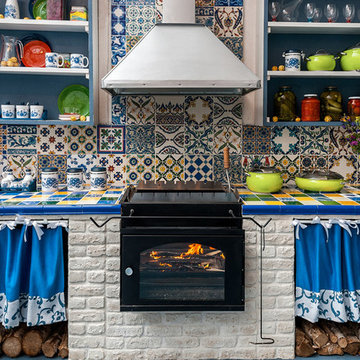
Inspiration for an eclectic kitchen in Moscow with open cabinets, blue cabinets, tile benchtops, multi-coloured splashback, ceramic splashback and black appliances.
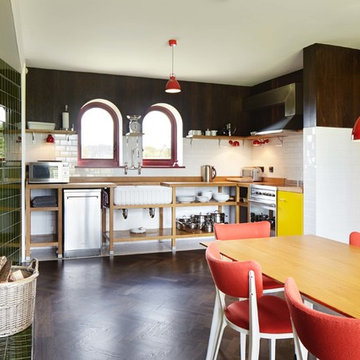
The stunning kitchen features Conservation™ windows and doors made from engineered timber. These windows provide exceptional strength and stability, to the exacting requirements of the British Woodworking Federation’s Wood Window Alliance standards and are A+ BRE rated. Double glazed and fully factory-finished they offer the highest levels of thermal and acoustic performance and many products are Secured by Design accredited. Products carry the BSI Kitemark and are Energy Saving Trust listed. Mumford & Wood’s Conservation™ products are delivered to site with three-coats of high quality micro-porous paint or stain as standard.
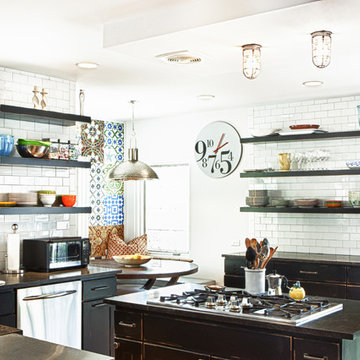
Full kitchen remodel in a 1940's tudor to an industrial commercial style eat-in kitchen with custom designed and built breakfast nook. Cuban tile mosaic built in corner. Honed granite countertops. Subway tile walls. Built-in Pantry. Distressed cabinets. Photo by www.zornphoto.com
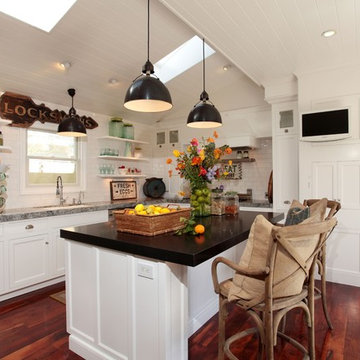
kelleya dn company home
Photo of an eclectic open plan kitchen in Los Angeles with open cabinets, white cabinets, white splashback and subway tile splashback.
Photo of an eclectic open plan kitchen in Los Angeles with open cabinets, white cabinets, white splashback and subway tile splashback.
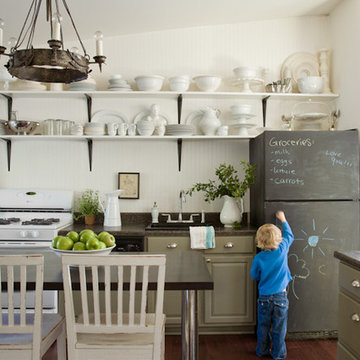
vintage lighting, open shelving in kitchen, open shelving, kitchen shelves
Design ideas for an eclectic single-wall separate kitchen in DC Metro with open cabinets, green cabinets and white appliances.
Design ideas for an eclectic single-wall separate kitchen in DC Metro with open cabinets, green cabinets and white appliances.
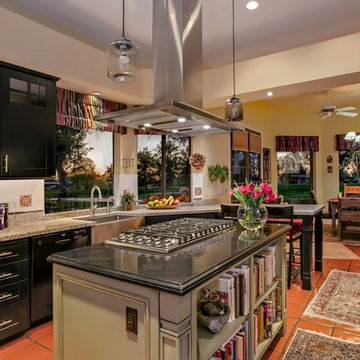
Inckx Photography
Inspiration for a large eclectic u-shaped separate kitchen in Phoenix with a farmhouse sink, open cabinets, black cabinets, quartz benchtops, multi-coloured splashback, mosaic tile splashback, stainless steel appliances, terra-cotta floors and with island.
Inspiration for a large eclectic u-shaped separate kitchen in Phoenix with a farmhouse sink, open cabinets, black cabinets, quartz benchtops, multi-coloured splashback, mosaic tile splashback, stainless steel appliances, terra-cotta floors and with island.
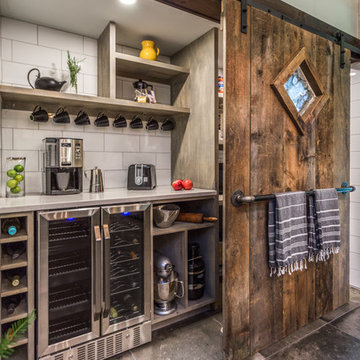
Brittany Fecteau
This is an example of a large eclectic single-wall kitchen pantry in Manchester with quartz benchtops, white splashback, porcelain splashback, stainless steel appliances, grey floor, white benchtop, open cabinets, grey cabinets and concrete floors.
This is an example of a large eclectic single-wall kitchen pantry in Manchester with quartz benchtops, white splashback, porcelain splashback, stainless steel appliances, grey floor, white benchtop, open cabinets, grey cabinets and concrete floors.
Eclectic Kitchen with Open Cabinets Design Ideas
2