Eclectic Kitchen with Stone Tile Splashback Design Ideas
Refine by:
Budget
Sort by:Popular Today
121 - 140 of 1,096 photos
Item 1 of 3
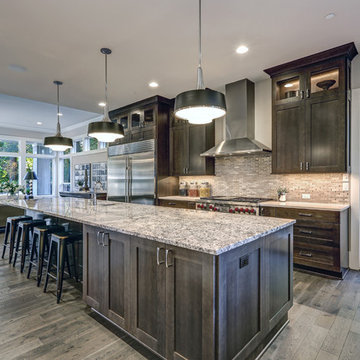
Lots of light and large open space make this kitchen a winner. The large island is great for entertaining and a fantastic workspace. Large circular pendant lights and undercabinet lighting enhance the natural light entering from the large picture windows.
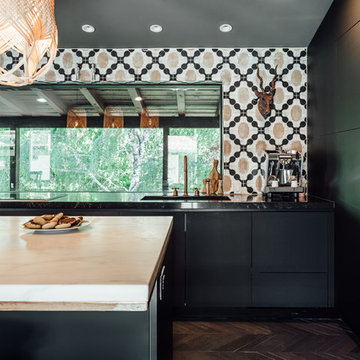
Kerri Fukui
Inspiration for a mid-sized eclectic u-shaped eat-in kitchen in Salt Lake City with a drop-in sink, flat-panel cabinets, black cabinets, marble benchtops, multi-coloured splashback, stone tile splashback, panelled appliances, dark hardwood floors and multiple islands.
Inspiration for a mid-sized eclectic u-shaped eat-in kitchen in Salt Lake City with a drop-in sink, flat-panel cabinets, black cabinets, marble benchtops, multi-coloured splashback, stone tile splashback, panelled appliances, dark hardwood floors and multiple islands.
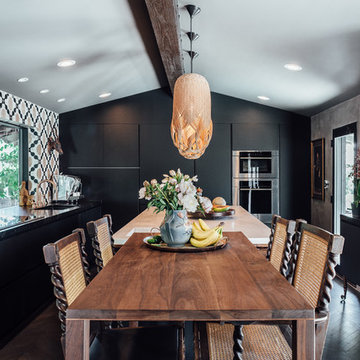
Kerri Fukui
Photo of a mid-sized eclectic u-shaped eat-in kitchen in Salt Lake City with a drop-in sink, flat-panel cabinets, black cabinets, marble benchtops, multi-coloured splashback, stone tile splashback, panelled appliances, dark hardwood floors and multiple islands.
Photo of a mid-sized eclectic u-shaped eat-in kitchen in Salt Lake City with a drop-in sink, flat-panel cabinets, black cabinets, marble benchtops, multi-coloured splashback, stone tile splashback, panelled appliances, dark hardwood floors and multiple islands.
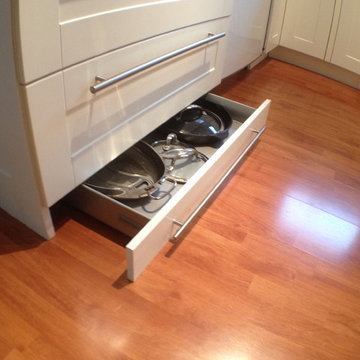
Jasmine Shymko
This is an example of a mid-sized eclectic u-shaped open plan kitchen in Raleigh with an undermount sink, shaker cabinets, white cabinets, granite benchtops, beige splashback, stone tile splashback, white appliances, medium hardwood floors and a peninsula.
This is an example of a mid-sized eclectic u-shaped open plan kitchen in Raleigh with an undermount sink, shaker cabinets, white cabinets, granite benchtops, beige splashback, stone tile splashback, white appliances, medium hardwood floors and a peninsula.
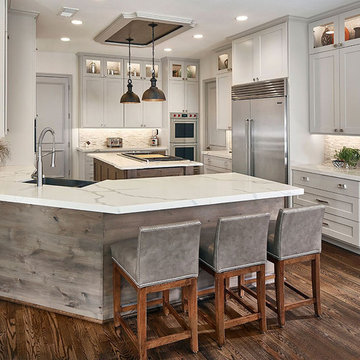
Euro Design Build, Richardson, Texas, 2019 NARI CotY Award-Winning Residential Kitchen $100,001 to $150,000
Inspiration for a large eclectic u-shaped open plan kitchen in Dallas with an undermount sink, shaker cabinets, quartz benchtops, white splashback, stone tile splashback, stainless steel appliances, medium hardwood floors, with island and white benchtop.
Inspiration for a large eclectic u-shaped open plan kitchen in Dallas with an undermount sink, shaker cabinets, quartz benchtops, white splashback, stone tile splashback, stainless steel appliances, medium hardwood floors, with island and white benchtop.
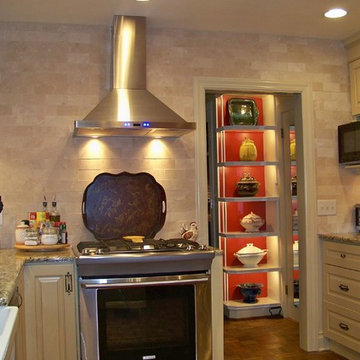
This is an example of a mid-sized eclectic u-shaped separate kitchen in Baltimore with a farmhouse sink, raised-panel cabinets, beige cabinets, granite benchtops, beige splashback, stone tile splashback, stainless steel appliances, light hardwood floors and no island.
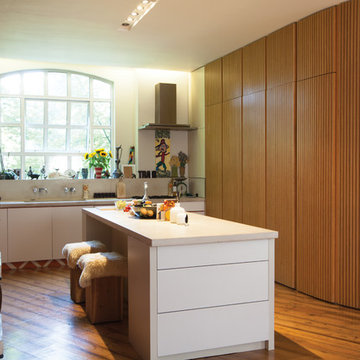
The adjoining kitchen features contrasting shapes and forms of wood, to give a more humble feel - again resonant of the Americas and their earthy connotations.
http://www.domusnova.com/back-catalogue/51/creative-contemporary-woodstock-studios-w12/
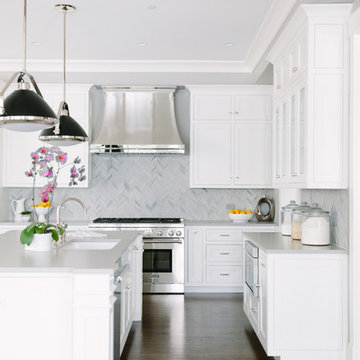
Stoffer Photography
Design ideas for a mid-sized eclectic l-shaped eat-in kitchen in Chicago with shaker cabinets, white cabinets, grey splashback, stone tile splashback, stainless steel appliances, dark hardwood floors and with island.
Design ideas for a mid-sized eclectic l-shaped eat-in kitchen in Chicago with shaker cabinets, white cabinets, grey splashback, stone tile splashback, stainless steel appliances, dark hardwood floors and with island.
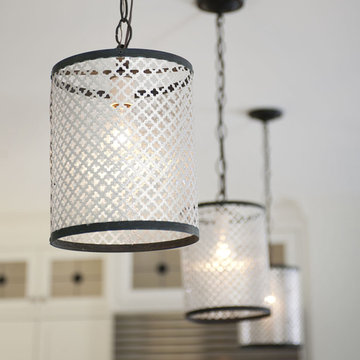
Interior Design: Ashley Astleford
Photography: Dan Piassick
Builder: Barry Buford
Design ideas for an eclectic l-shaped open plan kitchen in San Diego with a farmhouse sink, glass-front cabinets, marble benchtops, stone tile splashback, stainless steel appliances, dark hardwood floors and with island.
Design ideas for an eclectic l-shaped open plan kitchen in San Diego with a farmhouse sink, glass-front cabinets, marble benchtops, stone tile splashback, stainless steel appliances, dark hardwood floors and with island.
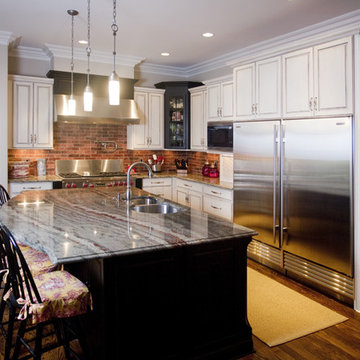
Photos property of Cabinet Concepts
Eclectic l-shaped eat-in kitchen in Other with an undermount sink, raised-panel cabinets, white cabinets, granite benchtops, multi-coloured splashback, stone tile splashback and stainless steel appliances.
Eclectic l-shaped eat-in kitchen in Other with an undermount sink, raised-panel cabinets, white cabinets, granite benchtops, multi-coloured splashback, stone tile splashback and stainless steel appliances.
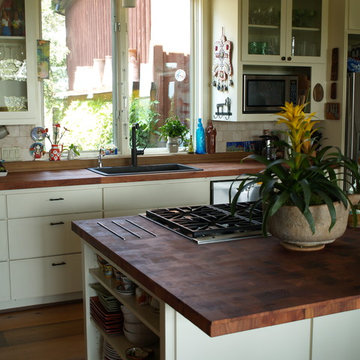
Photo by DeVos Custom Woodworking
Design ideas for a large eclectic l-shaped eat-in kitchen in Austin with a drop-in sink, flat-panel cabinets, white cabinets, wood benchtops, beige splashback, stone tile splashback, stainless steel appliances and medium hardwood floors.
Design ideas for a large eclectic l-shaped eat-in kitchen in Austin with a drop-in sink, flat-panel cabinets, white cabinets, wood benchtops, beige splashback, stone tile splashback, stainless steel appliances and medium hardwood floors.
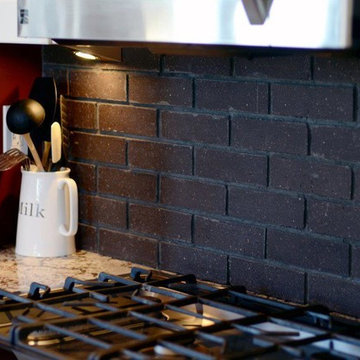
Heather Fritz
Design ideas for a mid-sized eclectic u-shaped eat-in kitchen in Other with an undermount sink, shaker cabinets, white cabinets, granite benchtops, grey splashback, stone tile splashback, stainless steel appliances, medium hardwood floors and with island.
Design ideas for a mid-sized eclectic u-shaped eat-in kitchen in Other with an undermount sink, shaker cabinets, white cabinets, granite benchtops, grey splashback, stone tile splashback, stainless steel appliances, medium hardwood floors and with island.
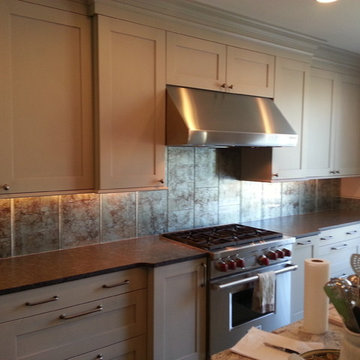
$200 per square ft. Glass cut precisely
Inspiration for a large eclectic kitchen in New York with shaker cabinets, white cabinets, soapstone benchtops, multi-coloured splashback, stone tile splashback, stainless steel appliances and with island.
Inspiration for a large eclectic kitchen in New York with shaker cabinets, white cabinets, soapstone benchtops, multi-coloured splashback, stone tile splashback, stainless steel appliances and with island.
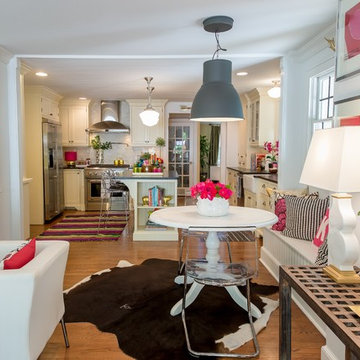
Adriana Eisele
This is an example of a mid-sized eclectic u-shaped eat-in kitchen in New York with a farmhouse sink, beaded inset cabinets, white cabinets, granite benchtops, grey splashback, stone tile splashback, stainless steel appliances, medium hardwood floors, with island, brown floor and black benchtop.
This is an example of a mid-sized eclectic u-shaped eat-in kitchen in New York with a farmhouse sink, beaded inset cabinets, white cabinets, granite benchtops, grey splashback, stone tile splashback, stainless steel appliances, medium hardwood floors, with island, brown floor and black benchtop.
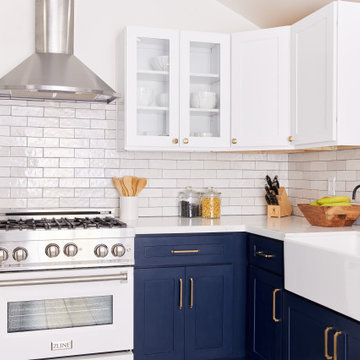
Mid-sized eclectic u-shaped open plan kitchen in Los Angeles with a farmhouse sink, shaker cabinets, blue cabinets, quartzite benchtops, beige splashback, stone tile splashback, stainless steel appliances, ceramic floors, a peninsula, multi-coloured floor, white benchtop and vaulted.
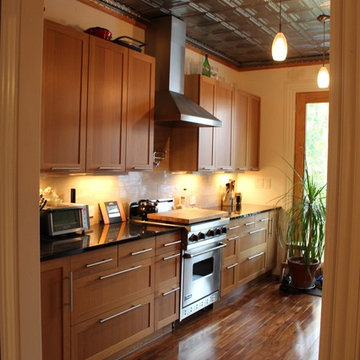
M. Drollette
This is an example of a mid-sized eclectic galley eat-in kitchen in New York with an undermount sink, shaker cabinets, medium wood cabinets, granite benchtops, beige splashback, stone tile splashback, stainless steel appliances and medium hardwood floors.
This is an example of a mid-sized eclectic galley eat-in kitchen in New York with an undermount sink, shaker cabinets, medium wood cabinets, granite benchtops, beige splashback, stone tile splashback, stainless steel appliances and medium hardwood floors.
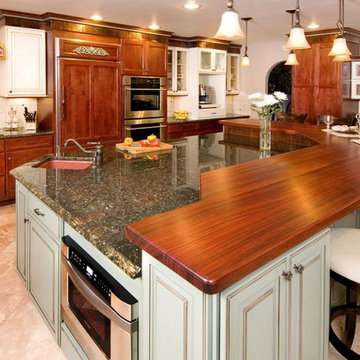
Our designer at Premium Wholesale Cabinets took the tiny kitchen space and expanded it and turned it into this beautiful kitchen, a work of art! Notice the detailing of the molding, and the two tone countertops.
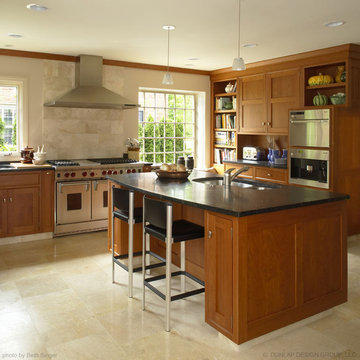
Our clients wanted their new kitchen to work with the colonial architecture of their Bloomfield Village home, but to feel modern, warm, and clutter free. We selected warm cherry cabinetry with a simple recessed panel, and repeated materials to keep the design simple. Limestone was used both on the floor and behind the six-burner Wolfe range, although we changed the scale of the tile to keep things interesting. The countertops are a velvety soft finished soapstone. It’s funny, but looking at this image, the look could very easily be changed if the barstools and lights over the island were more traditional. That’s the beauty of simplicity.
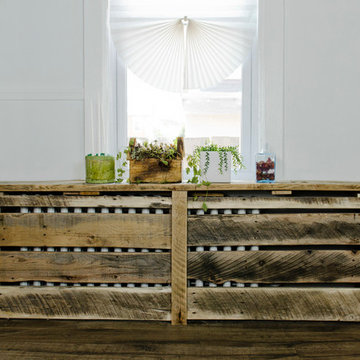
Shela Riley Photogrophy
Inspiration for a mid-sized eclectic galley eat-in kitchen in Other with an integrated sink, shaker cabinets, black cabinets, concrete benchtops, white splashback, stone tile splashback, stainless steel appliances, laminate floors and a peninsula.
Inspiration for a mid-sized eclectic galley eat-in kitchen in Other with an integrated sink, shaker cabinets, black cabinets, concrete benchtops, white splashback, stone tile splashback, stainless steel appliances, laminate floors and a peninsula.
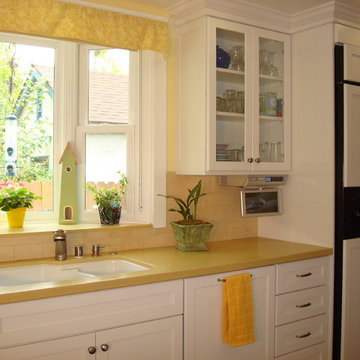
A remodel of a 1950s Cape Cod kitchen creates an informal and sunny space for the whole family. By relocating the window and making it a bay window, the work triangle flows better and more sunlight is captured. The white shaker style cabinets keep with the Cape Cod architectural style while making a crisp statement. The countertops are Caesarstone and the backsplash is natural limestone is a classic subway pattern. Above the cooktop is framed limestone in a herringbone pattern. The ceiling was raised to one level with recessed lighting directly above the countertops. A new bench seat for casual family dining takes up two feet from the kitchen and some of the family room. The small closet was converted to a desk area with easy access. New teak wood flooring was installed in the kitchen and family room for a cohesive and warm feeling.
Eclectic Kitchen with Stone Tile Splashback Design Ideas
7