Eclectic Kitchen with White Appliances Design Ideas
Refine by:
Budget
Sort by:Popular Today
21 - 40 of 1,208 photos
Item 1 of 3
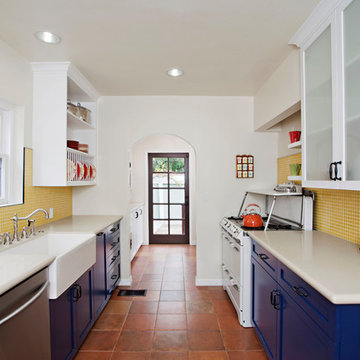
Mid-sized eclectic galley separate kitchen in Los Angeles with a farmhouse sink, shaker cabinets, blue cabinets, yellow splashback, mosaic tile splashback, white appliances, terra-cotta floors, brown floor and no island.
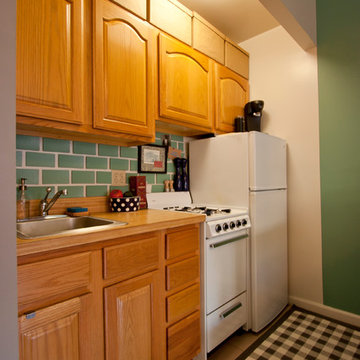
Chris Dorsey Photography © 2012 Houzz
This is an example of an eclectic single-wall kitchen in New York with green splashback and white appliances.
This is an example of an eclectic single-wall kitchen in New York with green splashback and white appliances.
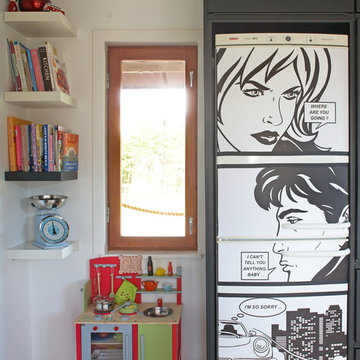
Photgraphy courtesy of Barbara Egan - Reportage
Design ideas for a mid-sized eclectic l-shaped eat-in kitchen in Dublin with flat-panel cabinets, black cabinets, travertine floors, a peninsula and white appliances.
Design ideas for a mid-sized eclectic l-shaped eat-in kitchen in Dublin with flat-panel cabinets, black cabinets, travertine floors, a peninsula and white appliances.
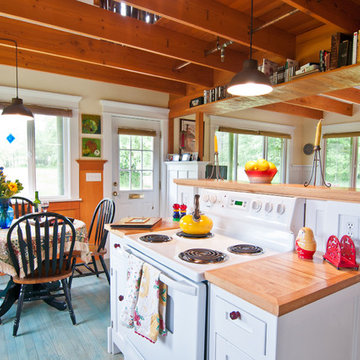
Louise Lakier Photography © 2012 Houzz
Inspiration for an eclectic kitchen in Melbourne with white appliances and turquoise floor.
Inspiration for an eclectic kitchen in Melbourne with white appliances and turquoise floor.
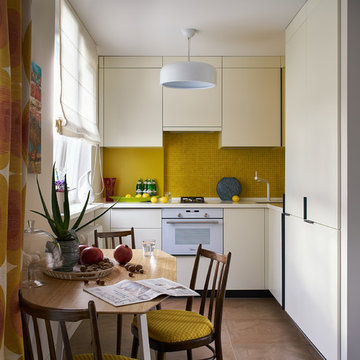
Фото: Михаил Поморцев
This is an example of a small eclectic l-shaped eat-in kitchen in Yekaterinburg with an undermount sink, flat-panel cabinets, solid surface benchtops, yellow splashback, mosaic tile splashback, white appliances, porcelain floors, brown floor, no island, beige cabinets and beige benchtop.
This is an example of a small eclectic l-shaped eat-in kitchen in Yekaterinburg with an undermount sink, flat-panel cabinets, solid surface benchtops, yellow splashback, mosaic tile splashback, white appliances, porcelain floors, brown floor, no island, beige cabinets and beige benchtop.
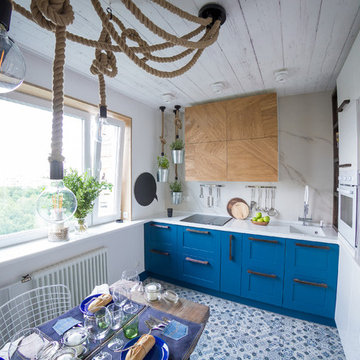
Макс Жуков
Inspiration for a mid-sized eclectic l-shaped separate kitchen in Moscow with an undermount sink, solid surface benchtops, white splashback, ceramic floors, no island, shaker cabinets, white appliances, stone slab splashback and multi-coloured floor.
Inspiration for a mid-sized eclectic l-shaped separate kitchen in Moscow with an undermount sink, solid surface benchtops, white splashback, ceramic floors, no island, shaker cabinets, white appliances, stone slab splashback and multi-coloured floor.
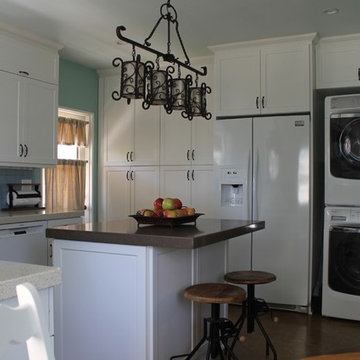
I developed a floor plan that would remove the wall between the kitchen and laundry to create one large room. The door to the bathroom would be closed up. It was accessible from the bedroom on the other side. The room became 14’-10” by 11’-6”, large enough to include a small center island. Then I wrapped the perimeter walls with new white shaker style cabinets. We kept the sink under the window but made it a focal point with a white farm sink and new faucet. The range stayed in the same location below an original octagon window. The opposite wall is designed for function with full height storage on the left and a new side-by-side refrigerator with storage above. The new stacking washer and dryer complete the width of this new wall.
Mary Broerman, CCIDC
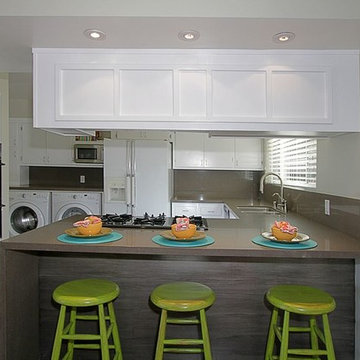
AFTER
This is an example of an eclectic u-shaped kitchen in Los Angeles with a drop-in sink, flat-panel cabinets, white cabinets, brown splashback, stone slab splashback, medium hardwood floors, a peninsula, quartz benchtops and white appliances.
This is an example of an eclectic u-shaped kitchen in Los Angeles with a drop-in sink, flat-panel cabinets, white cabinets, brown splashback, stone slab splashback, medium hardwood floors, a peninsula, quartz benchtops and white appliances.
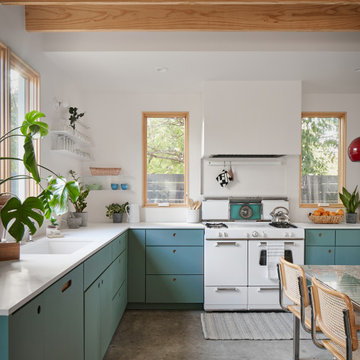
A boho kitchen with a "modern retro" vibe in the heart of Austin! We painted the lower cabinets in Benjamin Moore's BM 706 "Cedar Mountains", and the walls in BM OC-145 "Atrium White". The minimal open shelving keeps this space feeling open and fresh, and the wood beams and Scandinavian chairs bring in the right amount of warmth!
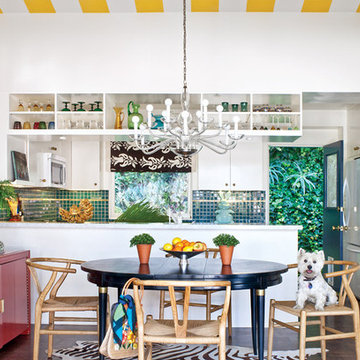
In this bright, colorful retro-inspired kitchen, designer Molly Luetkemeyer tried to create a space that felt like a fabulous vacation. Photo by Greystock for California Home + Design

Inspiration for a mid-sized eclectic u-shaped eat-in kitchen in Philadelphia with a farmhouse sink, shaker cabinets, medium wood cabinets, quartzite benchtops, green splashback, glass tile splashback, white appliances, medium hardwood floors, with island, brown floor and white benchtop.
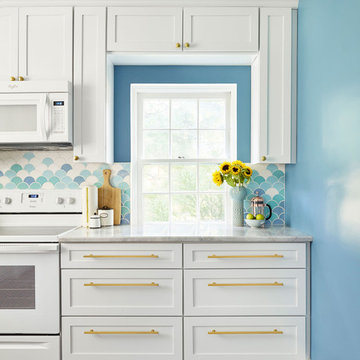
Medium Moroccan Fish Scales – 11 Deco White, 1064 Baby Blue, 12W Blue Bell, 45W My Blue Heaven
Design by Michelle Gage | Photography by Kyle Born | for Homepolish
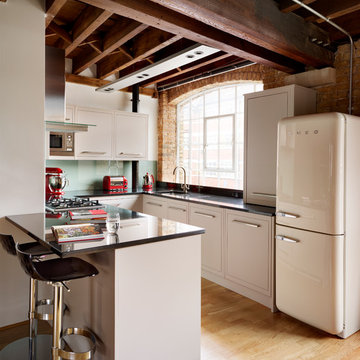
Design ideas for a small eclectic u-shaped kitchen in London with an undermount sink, flat-panel cabinets, beige cabinets, glass sheet splashback, white appliances, light hardwood floors and a peninsula.
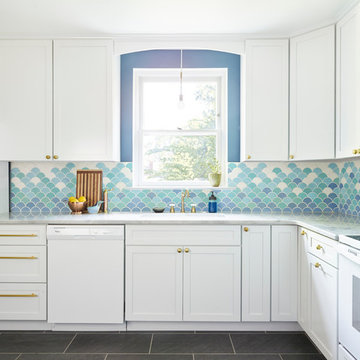
photos: Kyle Born
This is an example of a large eclectic separate kitchen in Philadelphia with a drop-in sink, shaker cabinets, white cabinets, marble benchtops, blue splashback, ceramic splashback, white appliances, slate floors and no island.
This is an example of a large eclectic separate kitchen in Philadelphia with a drop-in sink, shaker cabinets, white cabinets, marble benchtops, blue splashback, ceramic splashback, white appliances, slate floors and no island.
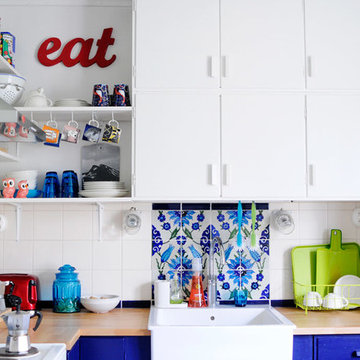
Jutta Rikola
This is an example of an eclectic kitchen in Other with a farmhouse sink, wood benchtops, blue cabinets and white appliances.
This is an example of an eclectic kitchen in Other with a farmhouse sink, wood benchtops, blue cabinets and white appliances.
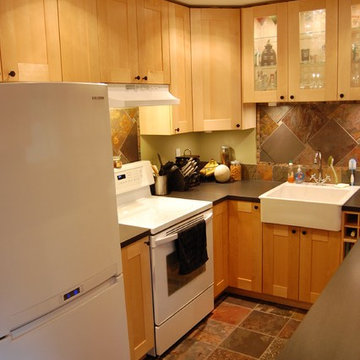
Inspiration for a small eclectic u-shaped kitchen in Cincinnati with a farmhouse sink, shaker cabinets, light wood cabinets, laminate benchtops, multi-coloured splashback, stone tile splashback, white appliances, slate floors and no island.
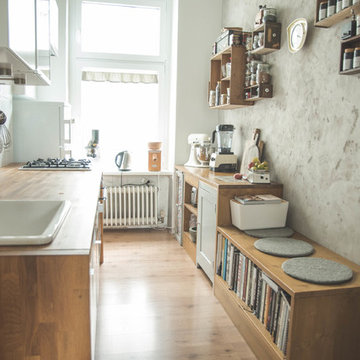
© Houzz 2015
© 2015 Houzz
Photo of a mid-sized eclectic single-wall separate kitchen in Berlin with a drop-in sink, wood benchtops, white splashback, ceramic splashback, white appliances, light hardwood floors and no island.
Photo of a mid-sized eclectic single-wall separate kitchen in Berlin with a drop-in sink, wood benchtops, white splashback, ceramic splashback, white appliances, light hardwood floors and no island.
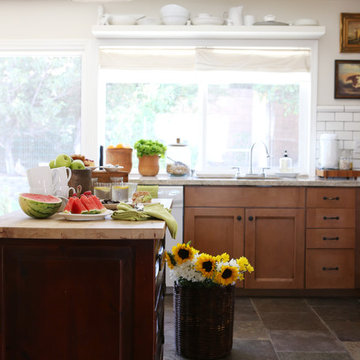
Lu Tapp
Design ideas for a small eclectic l-shaped open plan kitchen in Los Angeles with a double-bowl sink, shaker cabinets, medium wood cabinets, granite benchtops, white splashback, ceramic splashback, white appliances, slate floors and with island.
Design ideas for a small eclectic l-shaped open plan kitchen in Los Angeles with a double-bowl sink, shaker cabinets, medium wood cabinets, granite benchtops, white splashback, ceramic splashback, white appliances, slate floors and with island.

Une belle et grande maison de l’Île Saint Denis, en bord de Seine. Ce qui aura constitué l’un de mes plus gros défis ! Madame aime le pop, le rose, le batik, les 50’s-60’s-70’s, elle est tendre, romantique et tient à quelques références qui ont construit ses souvenirs de maman et d’amoureuse. Monsieur lui, aime le minimalisme, le minéral, l’art déco et les couleurs froides (et le rose aussi quand même!). Tous deux aiment les chats, les plantes, le rock, rire et voyager. Ils sont drôles, accueillants, généreux, (très) patients mais (super) perfectionnistes et parfois difficiles à mettre d’accord ?
Et voilà le résultat : un mix and match de folie, loin de mes codes habituels et du Wabi-sabi pur et dur, mais dans lequel on retrouve l’essence absolue de cette démarche esthétique japonaise : donner leur chance aux objets du passé, respecter les vibrations, les émotions et l’intime conviction, ne pas chercher à copier ou à être « tendance » mais au contraire, ne jamais oublier que nous sommes des êtres uniques qui avons le droit de vivre dans un lieu unique. Que ce lieu est rare et inédit parce que nous l’avons façonné pièce par pièce, objet par objet, motif par motif, accord après accord, à notre image et selon notre cœur. Cette maison de bord de Seine peuplée de trouvailles vintage et d’icônes du design respire la bonne humeur et la complémentarité de ce couple de clients merveilleux qui resteront des amis. Des clients capables de franchir l’Atlantique pour aller chercher des miroirs que je leur ai proposés mais qui, le temps de passer de la conception à la réalisation, sont sold out en France. Des clients capables de passer la journée avec nous sur le chantier, mètre et niveau à la main, pour nous aider à traquer la perfection dans les finitions. Des clients avec qui refaire le monde, dans la quiétude du jardin, un verre à la main, est un pur moment de bonheur. Merci pour votre confiance, votre ténacité et votre ouverture d’esprit. ????
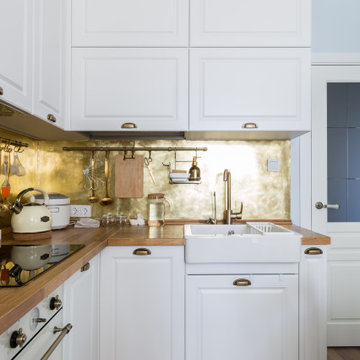
Кухня 11.56 кв.м в классическом стиле с использованием винтажной мебели и латунного фартука с подсветкой.
Inspiration for a small eclectic l-shaped eat-in kitchen in Other with a farmhouse sink, wood benchtops, metallic splashback, metal splashback, white appliances, laminate floors, no island, brown floor and brown benchtop.
Inspiration for a small eclectic l-shaped eat-in kitchen in Other with a farmhouse sink, wood benchtops, metallic splashback, metal splashback, white appliances, laminate floors, no island, brown floor and brown benchtop.
Eclectic Kitchen with White Appliances Design Ideas
2