Eclectic Kitchen with White Appliances Design Ideas
Refine by:
Budget
Sort by:Popular Today
61 - 80 of 1,205 photos
Item 1 of 3
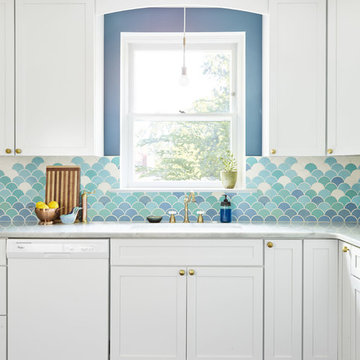
photos: Kyle Born
This is an example of a large eclectic separate kitchen in Philadelphia with a drop-in sink, shaker cabinets, white cabinets, marble benchtops, blue splashback, ceramic splashback, white appliances, slate floors and no island.
This is an example of a large eclectic separate kitchen in Philadelphia with a drop-in sink, shaker cabinets, white cabinets, marble benchtops, blue splashback, ceramic splashback, white appliances, slate floors and no island.
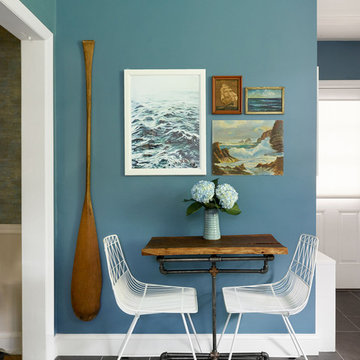
Medium Moroccan Fish Scales – 11 Deco White, 1064 Baby Blue, 12W Blue Bell, 45W My Blue Heaven
Design by Michelle Gage | Photography by Kyle Born | for Homepolish
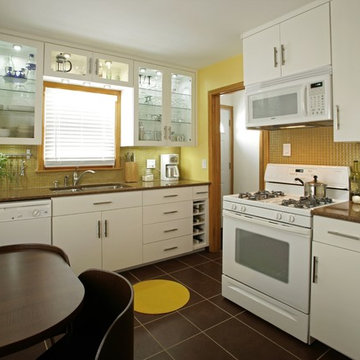
Copyright 2009 Bullis Photography
Photo of an eclectic kitchen in Minneapolis with glass-front cabinets, white appliances, white cabinets, yellow splashback and mosaic tile splashback.
Photo of an eclectic kitchen in Minneapolis with glass-front cabinets, white appliances, white cabinets, yellow splashback and mosaic tile splashback.
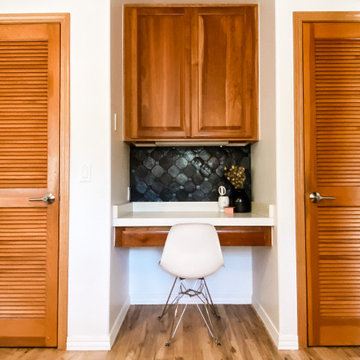
This is an example of a mid-sized eclectic u-shaped eat-in kitchen in Phoenix with a double-bowl sink, raised-panel cabinets, medium wood cabinets, concrete benchtops, black splashback, ceramic splashback, white appliances, medium hardwood floors, with island, brown floor and white benchtop.
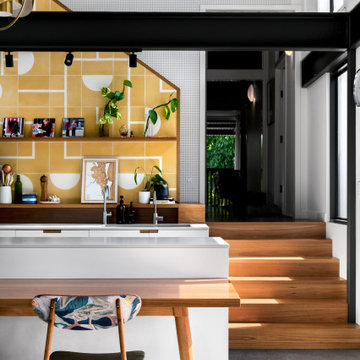
Mid-sized eclectic galley eat-in kitchen in Brisbane with an undermount sink, white cabinets, quartz benchtops, yellow splashback, cement tile splashback, white appliances, concrete floors, with island, grey floor, white benchtop and exposed beam.

We removed half the full wall between the Living Room and Kitchen, and built an arched opening to make the space seem like it had always been there. The opening brought in light, and allowed us to add an island, which greatly increased our storage space and functionality in the kitchen.
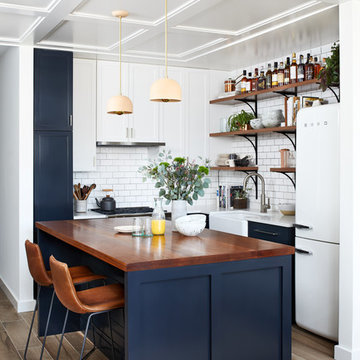
Photography: Stacy Zarin Goldberg
Design ideas for a small eclectic l-shaped open plan kitchen in DC Metro with a farmhouse sink, shaker cabinets, blue cabinets, quartz benchtops, white splashback, ceramic splashback, white appliances, porcelain floors, with island and brown floor.
Design ideas for a small eclectic l-shaped open plan kitchen in DC Metro with a farmhouse sink, shaker cabinets, blue cabinets, quartz benchtops, white splashback, ceramic splashback, white appliances, porcelain floors, with island and brown floor.
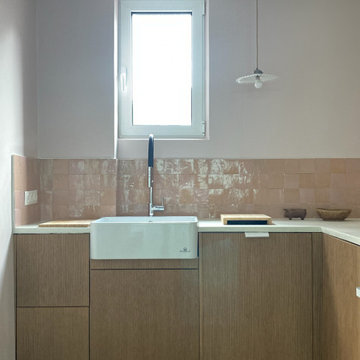
Une belle et grande maison de l’Île Saint Denis, en bord de Seine. Ce qui aura constitué l’un de mes plus gros défis ! Madame aime le pop, le rose, le batik, les 50’s-60’s-70’s, elle est tendre, romantique et tient à quelques références qui ont construit ses souvenirs de maman et d’amoureuse. Monsieur lui, aime le minimalisme, le minéral, l’art déco et les couleurs froides (et le rose aussi quand même!). Tous deux aiment les chats, les plantes, le rock, rire et voyager. Ils sont drôles, accueillants, généreux, (très) patients mais (super) perfectionnistes et parfois difficiles à mettre d’accord ?
Et voilà le résultat : un mix and match de folie, loin de mes codes habituels et du Wabi-sabi pur et dur, mais dans lequel on retrouve l’essence absolue de cette démarche esthétique japonaise : donner leur chance aux objets du passé, respecter les vibrations, les émotions et l’intime conviction, ne pas chercher à copier ou à être « tendance » mais au contraire, ne jamais oublier que nous sommes des êtres uniques qui avons le droit de vivre dans un lieu unique. Que ce lieu est rare et inédit parce que nous l’avons façonné pièce par pièce, objet par objet, motif par motif, accord après accord, à notre image et selon notre cœur. Cette maison de bord de Seine peuplée de trouvailles vintage et d’icônes du design respire la bonne humeur et la complémentarité de ce couple de clients merveilleux qui resteront des amis. Des clients capables de franchir l’Atlantique pour aller chercher des miroirs que je leur ai proposés mais qui, le temps de passer de la conception à la réalisation, sont sold out en France. Des clients capables de passer la journée avec nous sur le chantier, mètre et niveau à la main, pour nous aider à traquer la perfection dans les finitions. Des clients avec qui refaire le monde, dans la quiétude du jardin, un verre à la main, est un pur moment de bonheur. Merci pour votre confiance, votre ténacité et votre ouverture d’esprit. ????
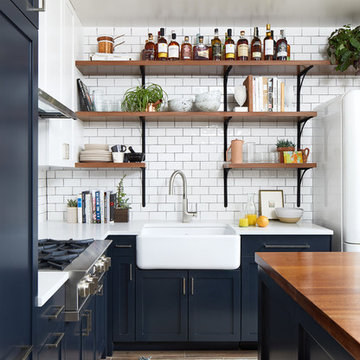
Photography: Stacy Zarin Goldberg
Small eclectic l-shaped open plan kitchen in DC Metro with a farmhouse sink, shaker cabinets, blue cabinets, quartz benchtops, white splashback, ceramic splashback, white appliances, porcelain floors, with island and brown floor.
Small eclectic l-shaped open plan kitchen in DC Metro with a farmhouse sink, shaker cabinets, blue cabinets, quartz benchtops, white splashback, ceramic splashback, white appliances, porcelain floors, with island and brown floor.
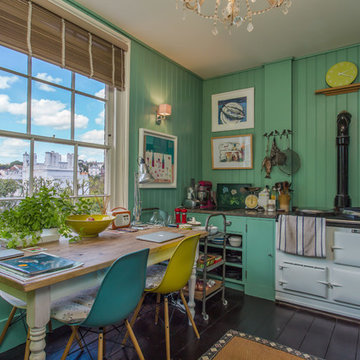
A quirky kitchen near Hastings, East Sussex
Neil Macaninch
Neil Mac Photo
Design ideas for an eclectic single-wall eat-in kitchen in Sussex with flat-panel cabinets, turquoise cabinets, white appliances and dark hardwood floors.
Design ideas for an eclectic single-wall eat-in kitchen in Sussex with flat-panel cabinets, turquoise cabinets, white appliances and dark hardwood floors.
![Jerome Ave, Piedmont [In Progress]](https://st.hzcdn.com/fimgs/23316156059bf2bc_8530-w360-h360-b0-p0--.jpg)
photo by Ross Pushinaitis, Exceptional Frames or ross@exceptionalframes.com
This is an example of a small eclectic l-shaped eat-in kitchen in San Francisco with a drop-in sink, recessed-panel cabinets, grey cabinets, quartz benchtops, green splashback, ceramic splashback, white appliances, medium hardwood floors and with island.
This is an example of a small eclectic l-shaped eat-in kitchen in San Francisco with a drop-in sink, recessed-panel cabinets, grey cabinets, quartz benchtops, green splashback, ceramic splashback, white appliances, medium hardwood floors and with island.
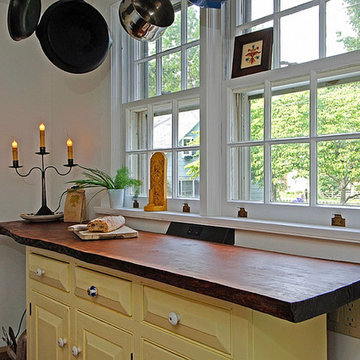
Re-purposed wall cabinets were used for the base cabinet so as to leave space for the cast iron radiator which is behind the cabinet and under the slab
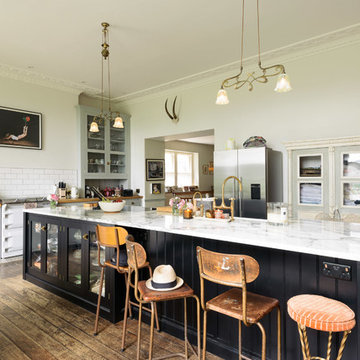
deVOL Kitchens
Inspiration for a large eclectic single-wall separate kitchen in Other with shaker cabinets, grey cabinets, marble benchtops, white splashback, subway tile splashback, white appliances, medium hardwood floors, a peninsula and brown floor.
Inspiration for a large eclectic single-wall separate kitchen in Other with shaker cabinets, grey cabinets, marble benchtops, white splashback, subway tile splashback, white appliances, medium hardwood floors, a peninsula and brown floor.
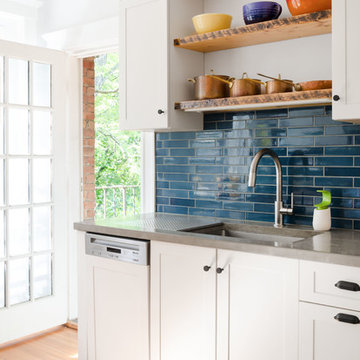
This gut renovation was a collaboration between the homeowners and Bailey•Davol•Studio•Build. Kitchen and pantry features included cabinets, tile backsplash, concrete counters, lighting, plumbing and flooring. Photos by Tamara Flanagan Photography
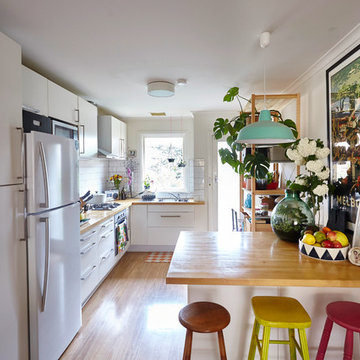
Michelle Jarni
Inspiration for an eclectic kitchen in Melbourne with flat-panel cabinets, white cabinets, wood benchtops, white splashback, subway tile splashback, white appliances and medium hardwood floors.
Inspiration for an eclectic kitchen in Melbourne with flat-panel cabinets, white cabinets, wood benchtops, white splashback, subway tile splashback, white appliances and medium hardwood floors.
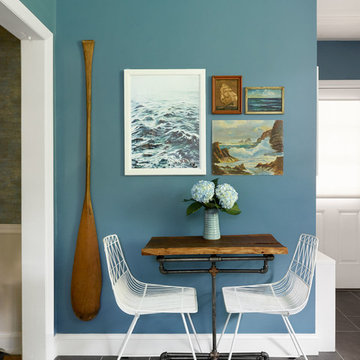
photos: Kyle Born
Photo of a large eclectic separate kitchen in Philadelphia with a drop-in sink, shaker cabinets, white cabinets, marble benchtops, blue splashback, ceramic splashback, white appliances, slate floors and no island.
Photo of a large eclectic separate kitchen in Philadelphia with a drop-in sink, shaker cabinets, white cabinets, marble benchtops, blue splashback, ceramic splashback, white appliances, slate floors and no island.

A fantastic Persian rug from Blue Parakeet Rugs brings the whole color scheme together. Vintage touches include the Wedgewood stove, the pendant light over the sink, the red bakelite clock, the vintage footstool ( a Rose Bowl find) and my collection of early California Pottery.
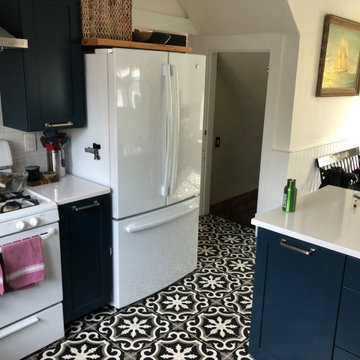
Inspiration for an eclectic u-shaped separate kitchen in Portland with an undermount sink, shaker cabinets, blue cabinets, quartz benchtops, white splashback, ceramic splashback, white appliances, cement tiles, multi-coloured floor, white benchtop and exposed beam.
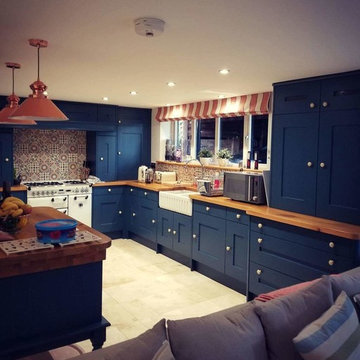
Fun and Family Oriented Kitchen and Family Room Remodel...complete with wall removal
This is an example of a large eclectic l-shaped open plan kitchen in Baltimore with a farmhouse sink, blue cabinets, wood benchtops, multi-coloured splashback, mosaic tile splashback, white appliances, limestone floors, with island, beige floor, brown benchtop and shaker cabinets.
This is an example of a large eclectic l-shaped open plan kitchen in Baltimore with a farmhouse sink, blue cabinets, wood benchtops, multi-coloured splashback, mosaic tile splashback, white appliances, limestone floors, with island, beige floor, brown benchtop and shaker cabinets.
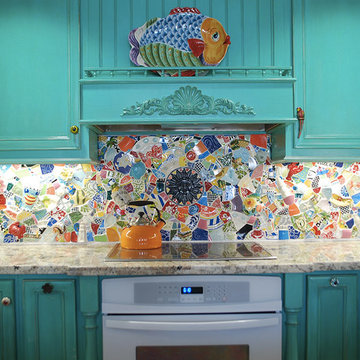
Inspiration for a mid-sized eclectic open plan kitchen in Los Angeles with recessed-panel cabinets, blue cabinets, multi-coloured splashback and white appliances.
Eclectic Kitchen with White Appliances Design Ideas
4