Eclectic Living Design Ideas with a Home Bar
Refine by:
Budget
Sort by:Popular Today
121 - 140 of 679 photos
Item 1 of 3
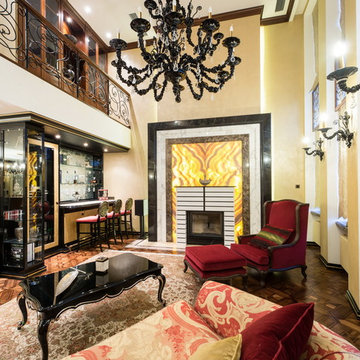
фотограф Александр камачкин
Photo of a mid-sized eclectic open concept living room in Moscow with a home bar, beige walls and a standard fireplace.
Photo of a mid-sized eclectic open concept living room in Moscow with a home bar, beige walls and a standard fireplace.
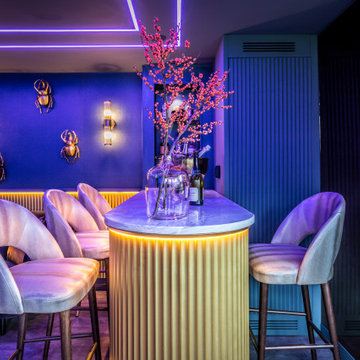
The space is intended to be a fun place both adults and young people can come together. It is a playful bar and media room. The design is an eclectic design to transform an existing playroom to accommodate a young adult
hang out and a bar in a family home. The contemporary and luxurious interior design was achieved on a budget. Riverstone Paint Matt bar and blue media room with metallic panelling. Interior design for well being. Creating a healthy home to suit the individual style of the owners.
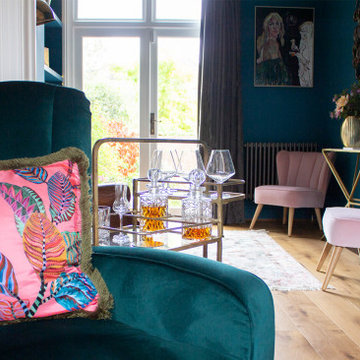
Two Victorian terrace reception rooms have been knocked into one, each has been given its own clearly defined style and function, but together they make a strong style statement. Colours are central to these rooms, with strong teals offset by blush pinks, and they are finished off with antiqued mirrored tiles and brass and gold accents.
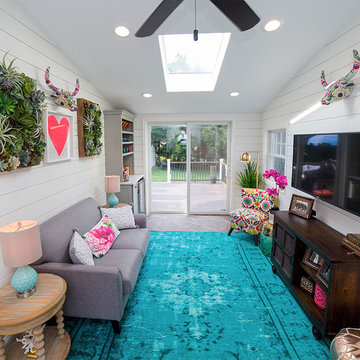
This previously unused breezeway at a family home in CT was renovated into a multi purpose room. It's part family room, office and entertaining space. The redesign and renovation included installing radiant heated tile floors, wet bar, built in office space and shiplap walls. It was decorated with pops of color against the neutral gray cabinets and white shiplap walls. Part sophistication, part family fun while functioning for the whole family.
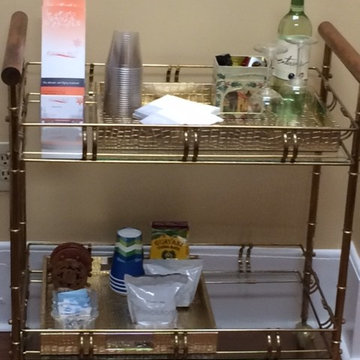
This is an example of a small eclectic enclosed living room in New York with a home bar, yellow walls, medium hardwood floors, no fireplace and no tv.
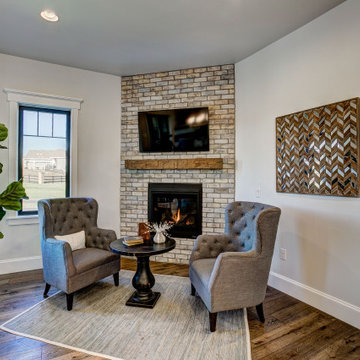
Photo of a large eclectic open concept living room in Denver with a home bar, grey walls, dark hardwood floors, a standard fireplace, a brick fireplace surround, a built-in media wall and brown floor.
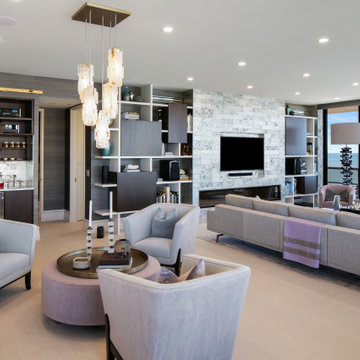
This is an example of a large eclectic open concept living room in Tampa with a home bar, grey walls, porcelain floors, a ribbon fireplace, a stone fireplace surround, a wall-mounted tv, beige floor and wallpaper.
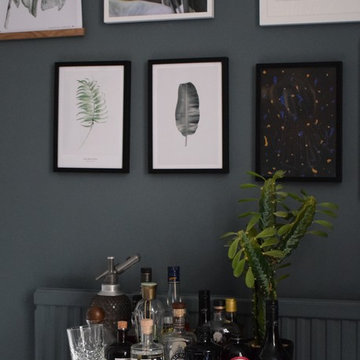
Mid-sized eclectic enclosed living room in London with blue walls, light hardwood floors, no fireplace, a stone fireplace surround, brown floor and a home bar.
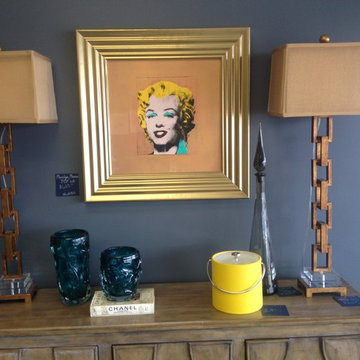
This is a buffet set up, could be used as a bar or media console. The lamps, buffet piece and blue chagall vases are all new, the ice bucket, glass genie bottle and marilyn print are all vintage.
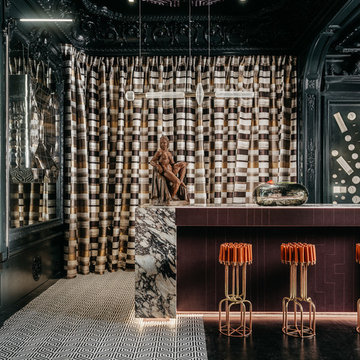
The Ballroom by Applegate-Tran at Decorators Showcase 2019 Home | Existing vintage oak flooring refinished with black stain and finished
Photo of an expansive eclectic open concept living room in San Francisco with a home bar, black walls, dark hardwood floors and black floor.
Photo of an expansive eclectic open concept living room in San Francisco with a home bar, black walls, dark hardwood floors and black floor.
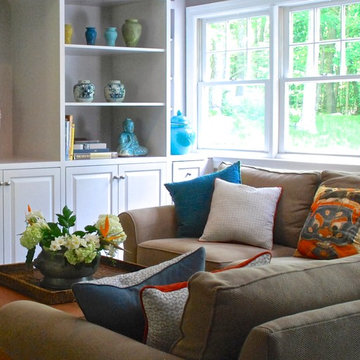
Relaxed family friendly TV room.
Design ideas for a mid-sized eclectic open concept family room in New York with a home bar and dark hardwood floors.
Design ideas for a mid-sized eclectic open concept family room in New York with a home bar and dark hardwood floors.
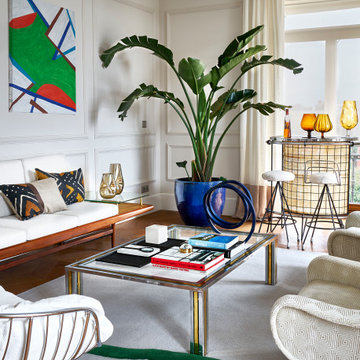
Con acceso a la terraza principal que mira al mar, es la estancia reina de la casa por dimensiones, por ubicación y por decoración. De ésta destaca, sobre una base ambiental neutra, una estudiada combinación de varias obras de arte, algunos llamativos toques de color y una cuidada selección de piezas de mobiliario para crear un conjunto “con un rollo Art Déco, de tintes sesenteros”, en palabras de la autora del proyecto.
Tras cruzar una puerta de doble hoja acristalada con palillero, el gran espacio rectangular respeta una tradicional distribución con el comedor a un lado y, al otro el salón, ofreciendo dos ambientes claramente diferenciados. Las ligeras molduras toman de nuevo el protagonismo en las paredes del salón-comedor, incluyendo el fino baquetón del techo, potenciando el estilo clásico del espacio, al que se suman las cortinas de líneas tradicionales. En contraste, las luminarias tienen un papel más actual, tanto las de pie como los discretos apliques del techo. Y como modernos, los sistemas automatizados que sustituyen las persianas de todas las ventanas, combinando foscurit con screen, ya implementados por la constructora en un edificio rehabilitado como ‘inteligente’.
Sofá danés de Hans Verner de los años 50, butacas modelo LADY de Marco Zanusso de 1995, sillas Pan-Am de Gastone Rinaldi de los años 70 y mesa de centro italiana de Romeo Rega de los años 70, barra de bar y cristalería ámbar, de Décadas SXX. Alfombra, de Javier Velarde. Platanero, de Viveros Fadura. Lámpara de sobremesa americana estilo Regency de los años 50. Textil cortinas y almohadones, de HF. En la pared derecha, obra 3d “Los haces de luz se expanden“, serigrafía sobre metacrilato y PVC, de Zaloa Ipiña. Lámpara pie dorada y lámpara pie VIBIA, de Luz Bilbao. Escultura mesa centro, de Maite Carranza. Atrezzo de la mesa centro centro y jarrones, de Zara Home. Cuadros sobre el sofá, de Arístide Stornelli. Almohadón azul Klein, de Gancedo. Consola, de la propiedad. Molduras de escayola, de Martín Deco. Sistema de ventanas, de Bandalux.
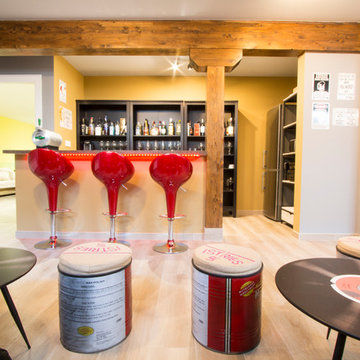
Sótano social con barra de bar, proyector y zona de conciertos
Design ideas for a mid-sized eclectic living room in Madrid with grey walls, no fireplace, light hardwood floors and a home bar.
Design ideas for a mid-sized eclectic living room in Madrid with grey walls, no fireplace, light hardwood floors and a home bar.
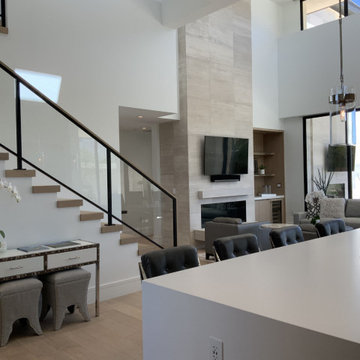
Luxury high end living at the Summitt Club las vegas
Mid-sized eclectic open concept family room in Las Vegas with a home bar, beige walls, medium hardwood floors, a standard fireplace, a wall-mounted tv, grey floor, exposed beam and wood walls.
Mid-sized eclectic open concept family room in Las Vegas with a home bar, beige walls, medium hardwood floors, a standard fireplace, a wall-mounted tv, grey floor, exposed beam and wood walls.
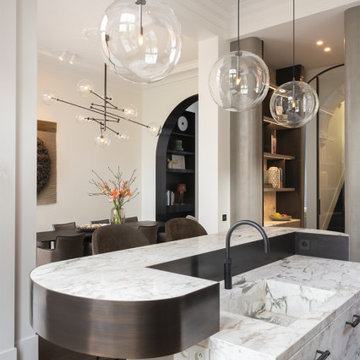
villa recentemente restaurata dalla bellezza senza tempo, unendo elementi del passato a complementi moderni. A rivestire la zona relax per conferire un senso di pace e matericità Microtopping Ideal Work.
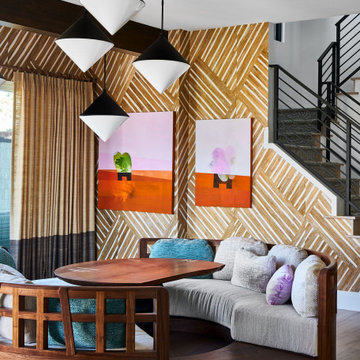
Photo by David Patterson
Artwork by Kuzana Ogg
Large eclectic open concept living room in Denver with a home bar, beige walls, vinyl floors, a standard fireplace, a tile fireplace surround and wallpaper.
Large eclectic open concept living room in Denver with a home bar, beige walls, vinyl floors, a standard fireplace, a tile fireplace surround and wallpaper.
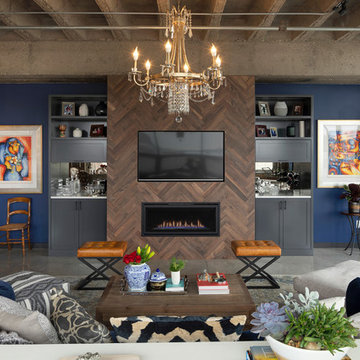
We added new lighting, a fireplace and built-in's, reupholstered a heirloom chair, and all new furnishings and art.
Design ideas for a large eclectic loft-style living room in Minneapolis with a home bar, blue walls, concrete floors, a standard fireplace, a tile fireplace surround, a built-in media wall and grey floor.
Design ideas for a large eclectic loft-style living room in Minneapolis with a home bar, blue walls, concrete floors, a standard fireplace, a tile fireplace surround, a built-in media wall and grey floor.
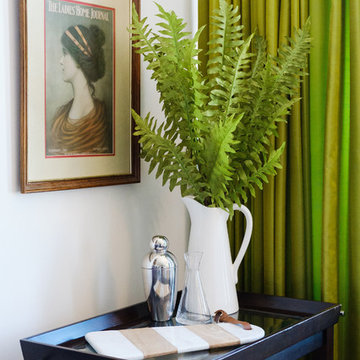
More uses than one for this bar cart in our small condo downtown. Adding books and other bar items mixes up the use and makes it more fun!
Design by Danielle Perkins of Danielle Interior Design & Decor
Taylor Abeel Photography
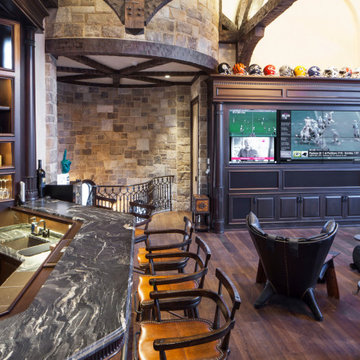
Dark Home Bar & Media Unit Basking Ridge, NJ
An spacious and well-appointed Bar and an entertainment unit completely set up for all your video and audio needs. Entertainment bliss.
For more projects visit our website wlkitchenandhome.com
.
.
.
#sportsbar #sportsroom #footballbar #footballroom #mediawall #playroom #familyroom #mancave #mancaveideas #mancavedecor #mancaves #gameroom #partyroom #homebar #custombar #superbowl #tvroomdesign #tvroomdecor #livingroomdesign #tvunit #mancavebar #bardesigner #mediaroom #menscave #NewYorkDesigner #NewJerseyDesigner #homesportsbar #mancaveideas #mancavedecor #njdesigner
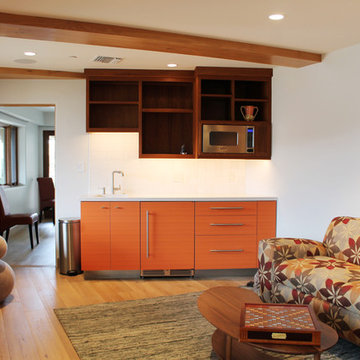
Design ideas for a mid-sized eclectic open concept family room in Los Angeles with a home bar, light hardwood floors, beige floor, white walls and exposed beam.
Eclectic Living Design Ideas with a Home Bar
7



