Eclectic Living Design Ideas with a Tile Fireplace Surround
Refine by:
Budget
Sort by:Popular Today
141 - 160 of 1,511 photos
Item 1 of 3
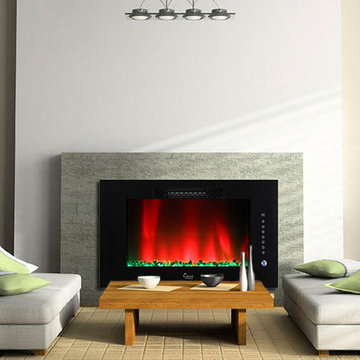
Mid-sized eclectic formal open concept living room in San Francisco with white walls, medium hardwood floors, a ribbon fireplace, a tile fireplace surround, no tv and beige floor.
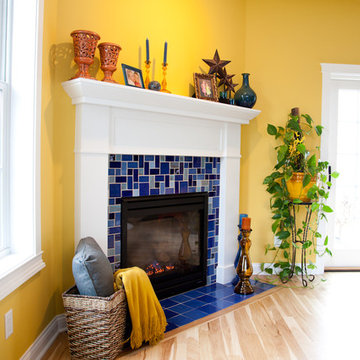
This bright family room has as its focal point a gas fireplace with handmade tile in beautiful colors that are rich in variation. Who wouldn't mind spending warm nights by this fireplace?
6"x6" Field Tile - 23 Sapphire Blue / Large Format Savvy Squares - 21 Cobalt, 23 Sapphire Blue, 13WE Smokey Blue, 12R Blue Bell, 902 Night Sky, 1064 Baby Blue
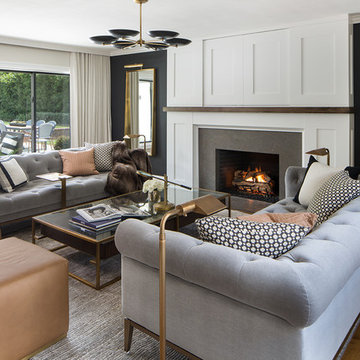
Large eclectic enclosed living room in Los Angeles with blue walls, light hardwood floors, a standard fireplace, a tile fireplace surround, a built-in media wall and brown floor.
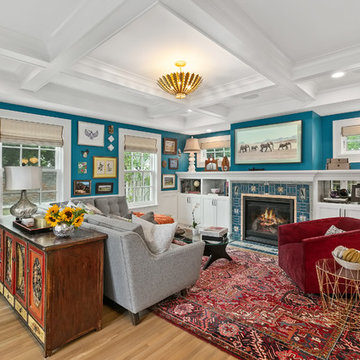
360-Vip Photography - Dean Riedel
Schrader & Co - Remodeler
This is an example of a mid-sized eclectic open concept family room in Minneapolis with blue walls, light hardwood floors, a standard fireplace, a tile fireplace surround, a wall-mounted tv and yellow floor.
This is an example of a mid-sized eclectic open concept family room in Minneapolis with blue walls, light hardwood floors, a standard fireplace, a tile fireplace surround, a wall-mounted tv and yellow floor.
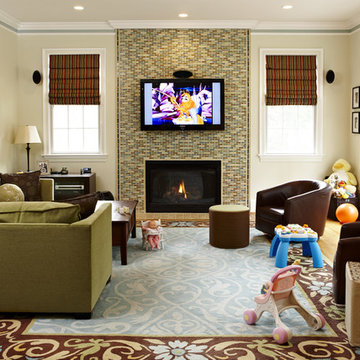
Design ideas for an eclectic living room in DC Metro with a tile fireplace surround.
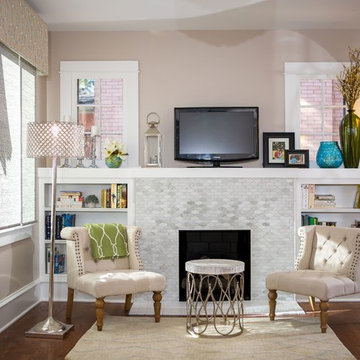
Design ideas for a mid-sized eclectic enclosed living room in Denver with a standard fireplace, a tile fireplace surround, a freestanding tv, grey walls, dark hardwood floors and brown floor.
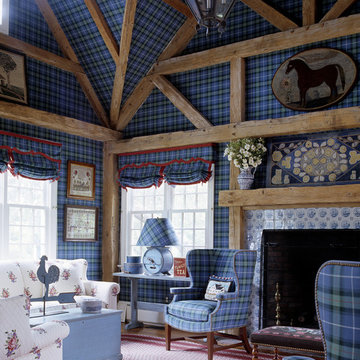
Eclectic living room in New York with blue walls, a standard fireplace and a tile fireplace surround.
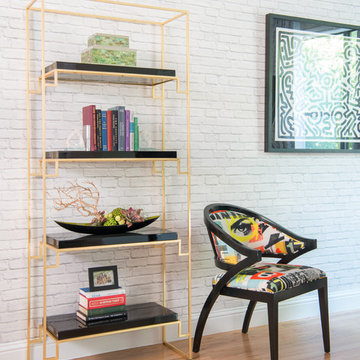
Michael Hunter
Photo of a large eclectic formal loft-style living room in Dallas with white walls, light hardwood floors, a standard fireplace, a tile fireplace surround, a wall-mounted tv and brown floor.
Photo of a large eclectic formal loft-style living room in Dallas with white walls, light hardwood floors, a standard fireplace, a tile fireplace surround, a wall-mounted tv and brown floor.
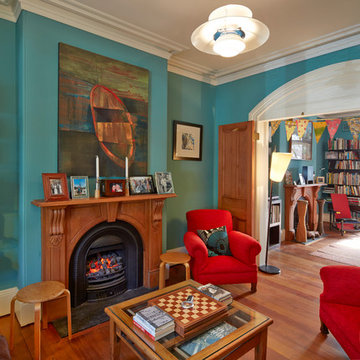
This is an example of an eclectic enclosed living room in Sydney with blue walls, medium hardwood floors, a standard fireplace and a tile fireplace surround.
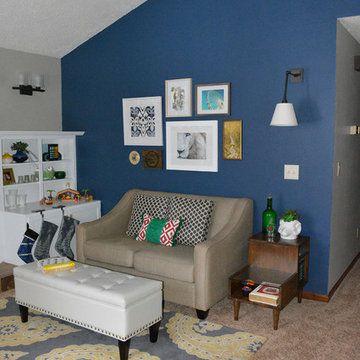
Rachel Rardon
Design ideas for a small eclectic open concept living room in Other with blue walls, carpet, a standard fireplace, a tile fireplace surround and no tv.
Design ideas for a small eclectic open concept living room in Other with blue walls, carpet, a standard fireplace, a tile fireplace surround and no tv.
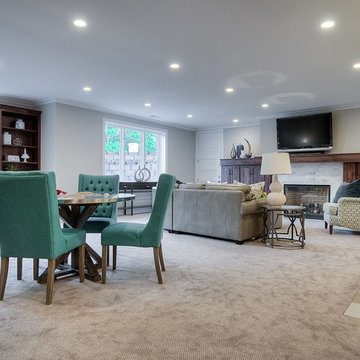
Photo Credit: Caroline Merrill Real Estate Photography
Inspiration for a large eclectic open concept family room in Salt Lake City with grey walls, carpet, a standard fireplace, a tile fireplace surround and a wall-mounted tv.
Inspiration for a large eclectic open concept family room in Salt Lake City with grey walls, carpet, a standard fireplace, a tile fireplace surround and a wall-mounted tv.

Wall Colour |
Woodwork Colour | Bancha, Farrow & Ball
Ceiling Wallpaper | Enigma BP5509, Farrow & Ball
Ceiling border | Paean Black, Farrow & Ball
Accessories | www.iamnomad.co.uk
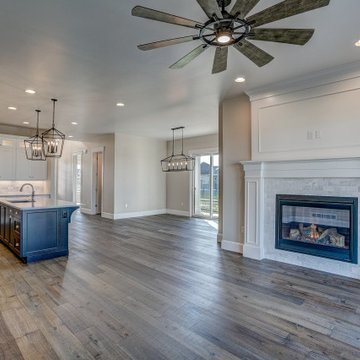
Large eclectic open concept living room in Denver with a home bar, grey walls, dark hardwood floors, a standard fireplace, a tile fireplace surround, a wall-mounted tv and brown floor.
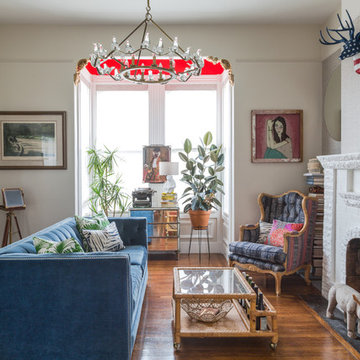
Living Room
Sara Essex Bradley
Design ideas for a mid-sized eclectic living room in San Francisco with beige walls, medium hardwood floors, no tv, a standard fireplace and a tile fireplace surround.
Design ideas for a mid-sized eclectic living room in San Francisco with beige walls, medium hardwood floors, no tv, a standard fireplace and a tile fireplace surround.
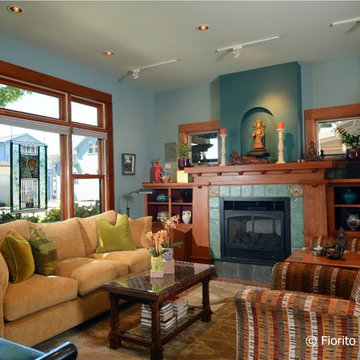
After a decade of being bi-coastal, my clients decided to retire from the east coast to the west. But the task of packing up a whole lifetime in a home was quite daunting so they hired me to comb through their furniture and accessories to see what could fit, what should be left behind, and what should make the move. The job proved difficult since my clients have a wealth of absolutely gorgeous objects and furnishings collected from trips to exotic, far-flung locales like Nepal, or inherited from relatives in England. It was tough to pare down, but after hours of diligent measuring, I mapped out what would migrate west and where it would be placed once here, and I filled in some blank spaces with new pieces.
They bought their recent Craftsman-style home from the contractor who had designed and built it for his family. The only architectural work we did was to transform the den at the rear of the house into a television/garden room. My clients did not want the television to be on display, and sticking a TV in an armoire just doesn’t cut it anymore. I recommended installing a hidden, mirror TV with accompanying invisible in-wall speakers. To do this, we removed an unnecessary small door in the corner of the room to free up the entire wall. Now, at the touch of a remote, what looks like a beautiful wall mirror mounted over a Japanese tansu console comes to life, and sound magically floats out from the wall around it! We also replaced a bank of windows with French doors to allow easy access to the garden.
While the house is extremely well made, the interiors were bland. The warm woodwork was lost in a sea of beige, so I chose a deep aqua color palette for the front rooms of the house which makes the woodwork sing. And we discovered a wonderful art niche over the fireplace that the previous owners had covered with a framed print. Conversely, a warm color palette in the TV room contrasts nicely with the greenery from the garden seen through the new French doors.
Photo by Bernardo Grijalva
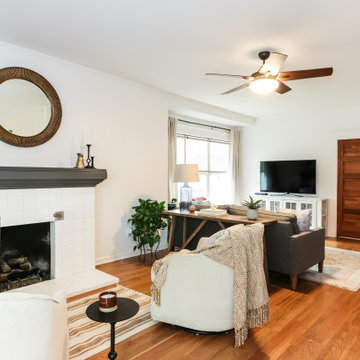
We kept the original mantel and spruced it up with a fresh coat of paint. The tiles were selected to mock the original 4x4 tiles popular in the 1920's era.
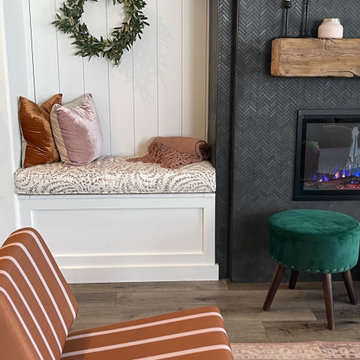
Photo of a mid-sized eclectic open concept living room in Philadelphia with grey walls, medium hardwood floors, a standard fireplace, a tile fireplace surround, a built-in media wall, brown floor and planked wall panelling.
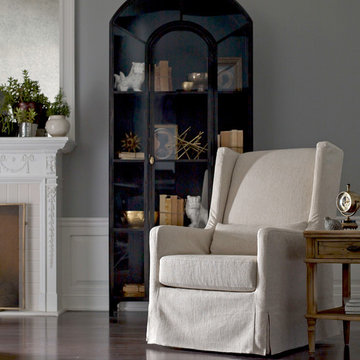
Inspiration for a mid-sized eclectic formal enclosed living room in Charlotte with grey walls, dark hardwood floors, a standard fireplace, a tile fireplace surround and no tv.
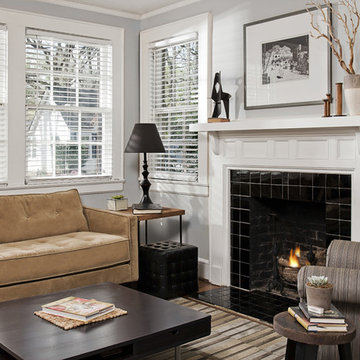
Eclectic enclosed living room in Charlotte with grey walls, a standard fireplace, a tile fireplace surround and no tv.
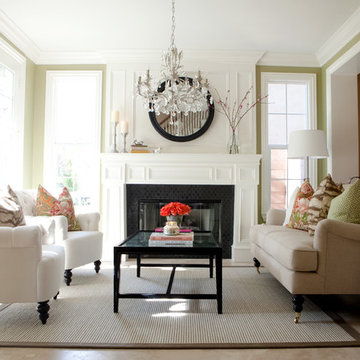
Designed by Alison Royer
Photos: Ashlee Raubach
Small eclectic formal enclosed living room in Los Angeles with beige walls, porcelain floors, a standard fireplace, no tv, beige floor and a tile fireplace surround.
Small eclectic formal enclosed living room in Los Angeles with beige walls, porcelain floors, a standard fireplace, no tv, beige floor and a tile fireplace surround.
Eclectic Living Design Ideas with a Tile Fireplace Surround
8



