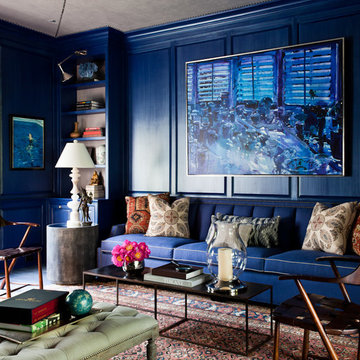Eclectic Living Design Ideas with Blue Walls
Refine by:
Budget
Sort by:Popular Today
161 - 180 of 2,156 photos
Item 1 of 3
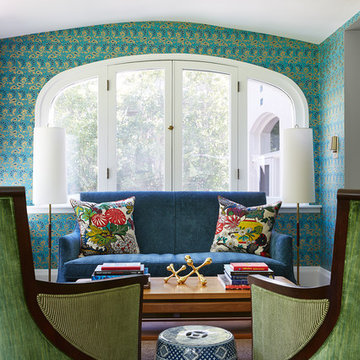
Susan Gilmore
Photo of a mid-sized eclectic formal enclosed living room in Minneapolis with blue walls, dark hardwood floors, no fireplace, no tv and brown floor.
Photo of a mid-sized eclectic formal enclosed living room in Minneapolis with blue walls, dark hardwood floors, no fireplace, no tv and brown floor.
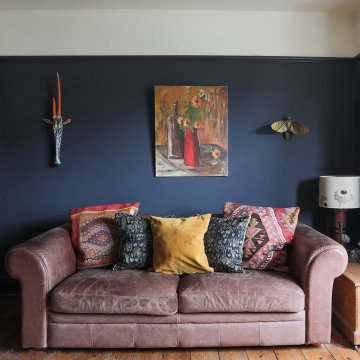
The brief was to create a dark and moody lounge full of eclectic pieces to make the space come to life and accents of brass to add pops of colour along with the artwork and furnishings;
The room was decorated considering the many legacy pieces of furniture, artwork and lighting that have been collected; such as the vintage Chinese cupboard, bespoke coffee table, and blown glass chandelier made in Morocco, much loved vintage leather sofa and chairs, vintage mirror and frames and old electricity storage cabinet.
Props from films were included along with Dan Hillier limited edition prints.
Fabric for the curtains is from Zoffany- Icarus Tigers Eye
Cushions- assorted Turkish covers and Zoffany Icarus Tigers Eye
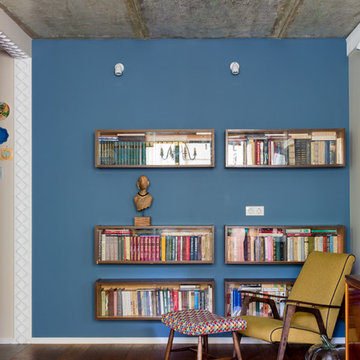
Александр Вайнштейн
This is an example of an eclectic living room in Moscow with a library, blue walls, dark hardwood floors and brown floor.
This is an example of an eclectic living room in Moscow with a library, blue walls, dark hardwood floors and brown floor.
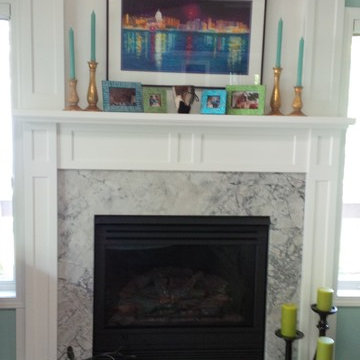
This is the fireplace after. Custom wood surround with wood paneling all of the way to the ceiling. Aqua Venato quartzite surround, cut in one piece, along with a hearth in the same material with beveled edges. Spray painted the metal all flat black. Personal photo.
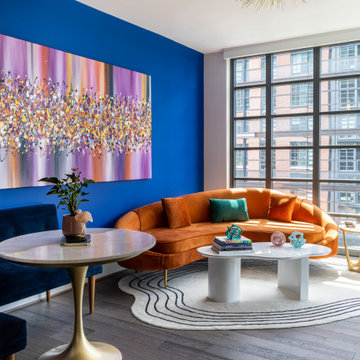
Design ideas for a small eclectic open concept living room in DC Metro with blue walls, light hardwood floors, no fireplace, no tv and brown floor.
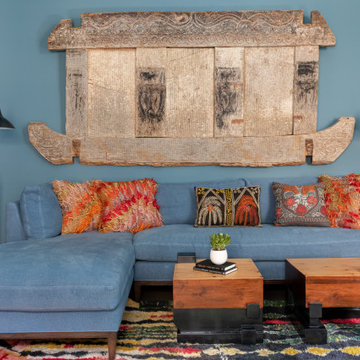
Eclectic family room in New York with blue walls, dark hardwood floors and brown floor.
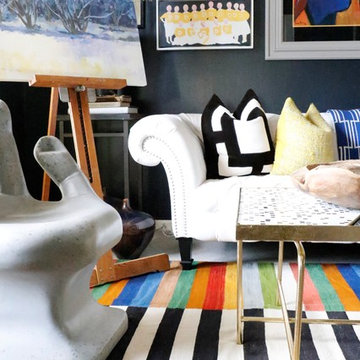
CURE Senior Designer, Cori Dyer's personal home. Takes you through a home tour of her exquisitely designed spaces. Recently Renovated Kitchen, here is what Cori has to say about that process...Initially, I had to have the "upgrade" of thermafoil cabinets, but that was 25 years ago...it was time to bring my trendy kitchen space up to my current design standards! Ann Sachs.... Kelly Wearstler tile were the inspiration for the entire space. Eliminating walls between cabinetry, appliances, and a desk no longer necessary, were just the beginning. Adding a warm morel wood tone to these new cabinets and integrating a wine/coffee station were just some of the updates. I decided to keep the "White Kitchen" on the north side and add the same warm wood tone to the hood. A fresh version of the traditional farmhouse sink, Grohe faucet and Rio Blanc Quartzite were all part of the design. To keep the space open I added floating shelves both on the north side of the white kitchen and again above the wine refrigerator. A great spot in incorporate my love of artwork and travel!
Cure Design Group (636) 294-2343 https://curedesigngroup.com/
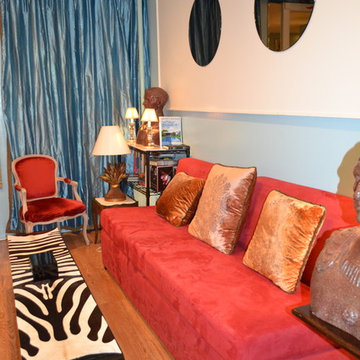
Arm-less banquette covered in ultra-suede red fabric, pair of antique Louis XV arm chairs covered in fire red velvet fabric, waterfall coffee table top covered with Zebra hide
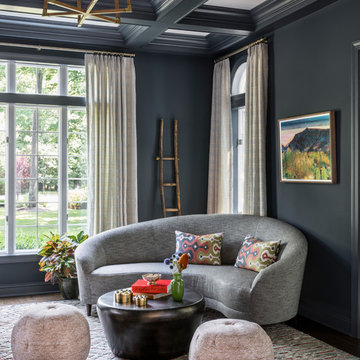
This is an example of an eclectic enclosed living room in New York with blue walls, dark hardwood floors and brown floor.
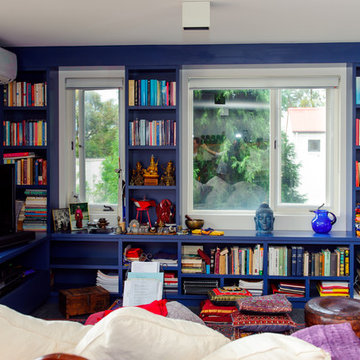
Mid-sized eclectic open concept family room in Sydney with a library, carpet, a freestanding tv and blue walls.
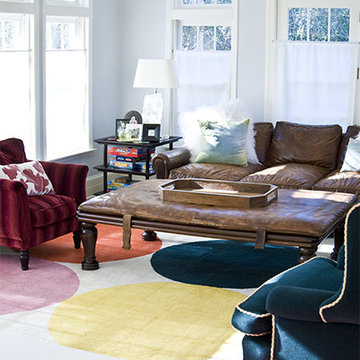
Turning a dark room into bright and playful family room. Chairs and sofa are clients' own. The rug is called Smarties, from The Rug Company. The ottoman is a vintage leather massage table from Czechoslovakia. The wall color is Blackened by Farrow & Ball.
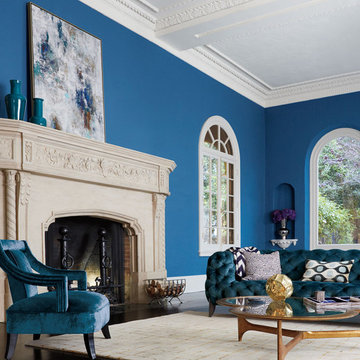
This is an example of a large eclectic formal open concept living room in Los Angeles with blue walls, dark hardwood floors, a standard fireplace, a stone fireplace surround, no tv and brown floor.
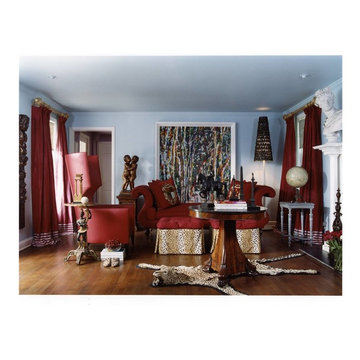
Eclectic formal enclosed living room in DC Metro with blue walls and medium hardwood floors.
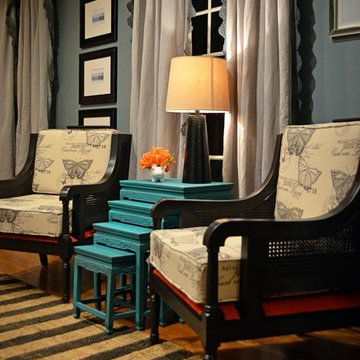
DIY NETWORK MEGA DENS
Design ideas for a large eclectic open concept family room in Atlanta with a library, blue walls, light hardwood floors, a standard fireplace, a stone fireplace surround and a freestanding tv.
Design ideas for a large eclectic open concept family room in Atlanta with a library, blue walls, light hardwood floors, a standard fireplace, a stone fireplace surround and a freestanding tv.
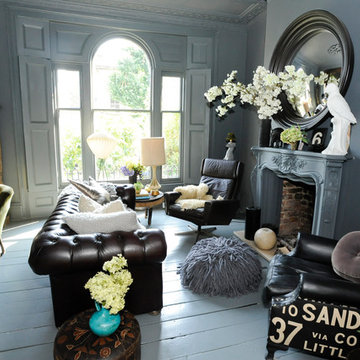
Beccy Smart Photography © 2012 Houzz
Design ideas for an eclectic living room in London with blue walls and a standard fireplace.
Design ideas for an eclectic living room in London with blue walls and a standard fireplace.
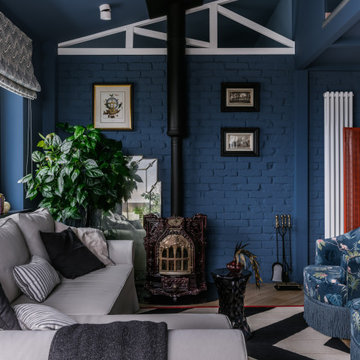
Артистическая квартира площадью 110 м2 в Краснодаре.
Интерьер квартиры дизайнеров Ярослава и Елены Алдошиных реализовывался ровно 9 месяцев. Пространство проектировалось для двух человек, которые ведут активный образ жизни, находятся в постоянном творческом поиске, любят путешествия и принимать гостей. А еще дизайнеры большое количество времени работают дома, создавая свои проекты.
Основная задача - создать современное, эстетичное, креативное пространство, которое вдохновляет на творческие поиски. За основу выбраны яркие смелые цветовые и фактурные сочетания.
Изначально дизайнеры искали жилье с нестандартными исходными данными и их выбор пал на квартиру площадью 110 м2 с антресолью - «вторым уровнем» и террасой, расположенную на последнем этаже дома.
Планировка изначально была удачной и подверглась минимальным изменениям, таким как перенос дверных проемов и незначительным корректировкам по стенам.
Основным плюсом исходной планировки была кухня-гостиная с высоким скошенным потолком, высотой пять метров в самой высокой точке. Так же из этой зоны имеется выход на террасу с видом на город. Окна помещения и сама терраса выходят на западную сторону, что позволяет практически каждый день наблюдать прекрасные закаты. В зоне гостиной мы отвели место для дровяного камина и вывели все нужные коммуникации, соблюдая все правила для согласования установки, это возможно благодаря тому, что квартира располагается на последнем этаже дома.
Особое помещение квартиры - антресоль - светлое пространство с большим количеством окон и хорошим видом на город. Так же в квартире имеется спальня площадью 20 м2 и миниатюрная ванная комната миниатюрных размеров 5 м2, но с высоким потолком 4 метра.
Пространство под лестницей мы преобразовали в масштабную систему хранения в которой предусмотрено хранение одежды, стиральная и сушильная машина, кладовая, место для робота-пылесоса. Дизайн кухонной мебели полностью спроектирован нами, он состоит из высоких пеналов с одной стороны и длинной рабочей зоной без верхних фасадов, только над варочной поверхностью спроектирован шкаф-вытяжка.
Зону отдыха в гостиной мы собрали вокруг антикварного Французского камина, привезенного из Голландии. Одним из важных решений была установка прозрачной перегородки во всю стену между гостиной и террасой, это позволило визуально продлить пространство гостиной на открытую террасу и наоборот впустить озеленение террасы в пространство гостиной.
Местами мы оставили открытой грубую кирпичную кладку, выкрасив ее матовой краской. Спальня общей площадью 20 кв.м имеет скошенный потолок так же, как и кухня-гостиная, где вместили все необходимое: кровать, два шкафа для хранения вещей, туалетный столик.
На втором этаже располагается кабинет со всем необходимым дизайнеру, а так же большая гардеробная комната.
В ванной комнате мы установили отдельностоящую ванну, а так же спроектировали специальную конструкцию кронштейнов шторок для удобства пользования душем. По периметру ванной над керамической плиткой использовали обои, которые мы впоследствии покрыли матовым лаком, не изменившим их по цвету, но защищающим от капель воды и пара.
Для нас было очень важно наполнить интерьер предметами искусства, для этого мы выбрали работы Сергея Яшина, которые очень близки нам по духу.
В качестве основного оттенка был выбран глубокий синий оттенок в который мы выкрасили не только стены, но и потолок. Палитра была выбрана не случайно, на передний план выходят оттенки пыльно-розового и лососевого цвета, а пространства за ними и над ними окутывает глубокий синий, который будто растворяет, погружая в тени стены вокруг и визуально стирает границы помещений, особенно в вечернее время. На этом же цветовом эффекте построен интерьер спальни и кабинета.
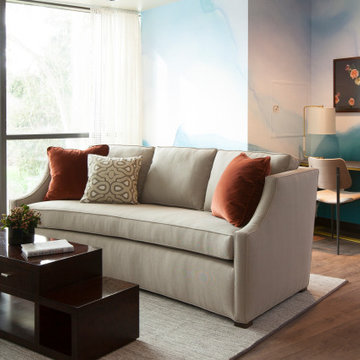
An eclectic sitting room at the Ronald McDonald House Stanford in Palo Alto, California. Designed by Melinda Mandell. Photography by Michelle Drewes.
This is an example of a mid-sized eclectic open concept living room in San Francisco with blue walls, vinyl floors, no fireplace, a wall-mounted tv, brown floor and wallpaper.
This is an example of a mid-sized eclectic open concept living room in San Francisco with blue walls, vinyl floors, no fireplace, a wall-mounted tv, brown floor and wallpaper.
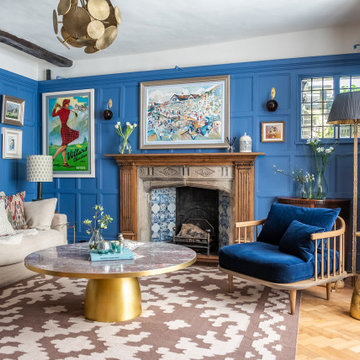
A dark living room was transformed into a cosy and inviting relaxing living room. The wooden panels were painted with the client's favourite colour and display their favourite pieces of art. The colour was inspired by the original Delft blue tiles of the fireplace.
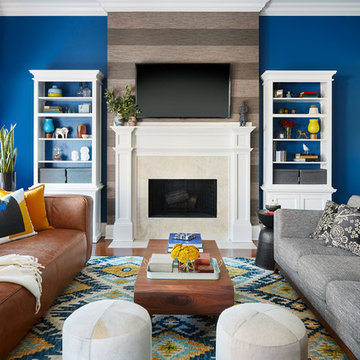
Photo: Dustin Halleck
This is an example of an eclectic open concept family room in Chicago with blue walls, medium hardwood floors, a standard fireplace, a stone fireplace surround, a wall-mounted tv and brown floor.
This is an example of an eclectic open concept family room in Chicago with blue walls, medium hardwood floors, a standard fireplace, a stone fireplace surround, a wall-mounted tv and brown floor.
Eclectic Living Design Ideas with Blue Walls
9




