Eclectic Living Design Ideas with Travertine Floors
Refine by:
Budget
Sort by:Popular Today
1 - 20 of 222 photos
Item 1 of 3
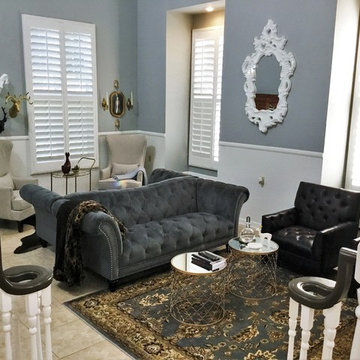
Designed perfectly for a small social gathering, back to back grey tufted sofas with a persian rug, leather club chairs and two mirrored accent tables as a coffee table on one side and two high backed arm chairs with an animal skin rug and an antique beverage cart for an accent table on the other, perfect for a reading nook.
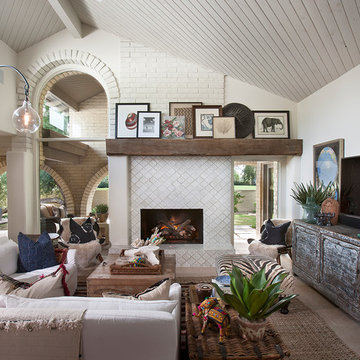
This Paradise Valley stunner was a down-to-the-studs renovation. The owner, a successful business woman and owner of Bungalow Scottsdale -- a fabulous furnishings store, had a very clear vision. DW's mission was to re-imagine the 1970's solid block home into a modern and open place for a family of three. The house initially was very compartmentalized including lots of small rooms and too many doors to count. With a mantra of simplify, simplify, simplify, Architect CP Drewett began to look for the hidden order to craft a space that lived well.
This residence is a Moroccan world of white topped with classic Morrish patterning and finished with the owner's fabulous taste. The kitchen was established as the home's center to facilitate the owner's heart and swagger for entertaining. The public spaces were reimagined with a focus on hospitality. Practicing great restraint with the architecture set the stage for the owner to showcase objects in space. Her fantastic collection includes a glass-top faux elephant tusk table from the set of the infamous 80's television series, Dallas.
It was a joy to create, collaborate, and now celebrate this amazing home.
Project Details:
Architecture: C.P. Drewett, AIA, NCARB; Drewett Works, Scottsdale, AZ
Interior Selections: Linda Criswell, Bungalow Scottsdale, Scottsdale, AZ
Photography: Dino Tonn, Scottsdale, AZ
Featured in: Phoenix Home and Garden, June 2015, "Eclectic Remodel", page 87.
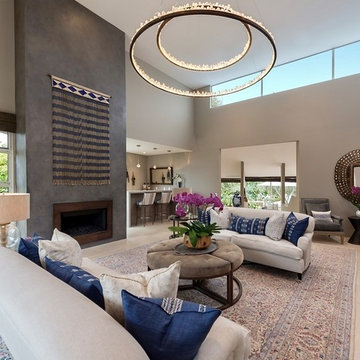
Large eclectic formal open concept living room in San Diego with grey walls, a standard fireplace, a metal fireplace surround, no tv, beige floor, vaulted and travertine floors.
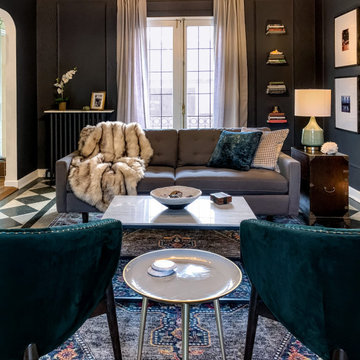
The living room of this 1920s-era University City, Missouri home had gorgeous architectural details, most impressively, stunning diamond-patterned terrazzo floors. They don't build them like this anymore. We helped the homeowner with the furniture layout in the difficult (long and narrow) space and developed an overall design using her existing furnishings as a jumping-off point. We painted the walls and picture moulding a soft, velvety black to give the space seriously cozy vibes and play up the beautiful floors. Accent furniture pieces (like the green velvet chairs), French linen draperies, rug, lighting, artwork, velvet pillows, and fur throw up the sophistication quotient while creating a space thats still comfortable enough to curl up with a cup of tea and a good book.
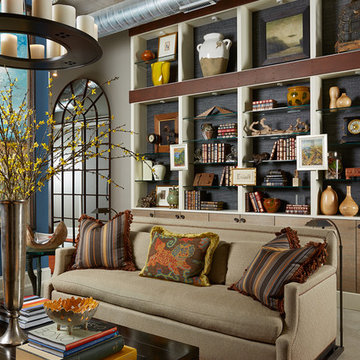
Built-in bookcases were painted, refaced and the background papered with cocoa grasscloth. This holds the clients extensive collection of art and artifacts. Orange and blue are the inspiring colors for the design.
Susan Gilmore Photography
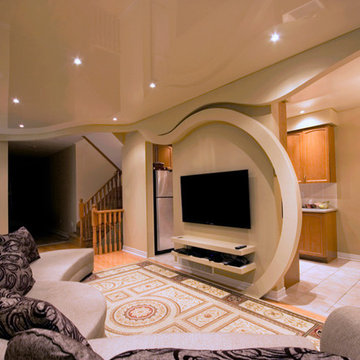
Design ideas for a mid-sized eclectic open concept family room in Toronto with beige walls, travertine floors, no fireplace, a wall-mounted tv and brown floor.
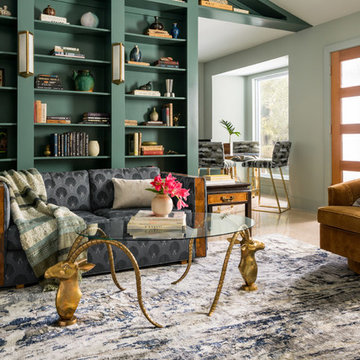
Large eclectic open concept living room in Dallas with green walls and travertine floors.
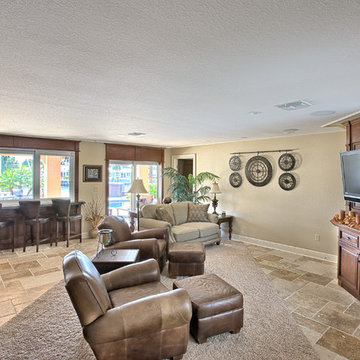
http://www.peterobetz.com/default3.asp
Design ideas for a mid-sized eclectic open concept living room in Tampa with beige walls, travertine floors, no fireplace and a wall-mounted tv.
Design ideas for a mid-sized eclectic open concept living room in Tampa with beige walls, travertine floors, no fireplace and a wall-mounted tv.
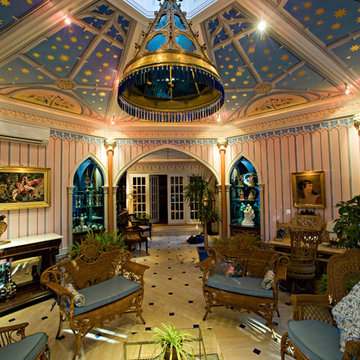
Sunroom octagon folly. photo Kevin Sprague
Design ideas for a small eclectic sunroom in Boston with travertine floors, a standard ceiling and no fireplace.
Design ideas for a small eclectic sunroom in Boston with travertine floors, a standard ceiling and no fireplace.
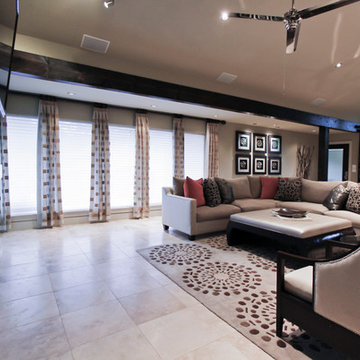
This Midcentury Modern Home was originally built in 1964 and was completely over-hauled and a seriously major renovation! We transformed 5 rooms into 1 great room and raised the ceiling by removing all the attic space. Initially, we wanted to keep the original terrazzo flooring throughout the house, but unfortunately we could not bring it back to life. This house is a 3200 sq. foot one story. We are still renovating, since this is my house...I will keep the pictures updated as we progress!
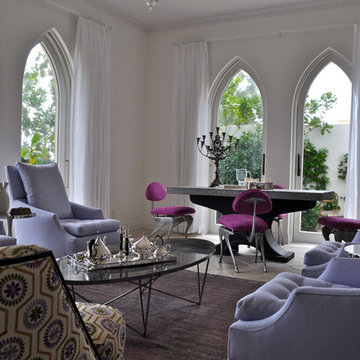
The living room lancet doors open on to the ocean terrace.
Design ideas for a large eclectic formal enclosed living room in Charlotte with white walls, travertine floors, no fireplace and no tv.
Design ideas for a large eclectic formal enclosed living room in Charlotte with white walls, travertine floors, no fireplace and no tv.
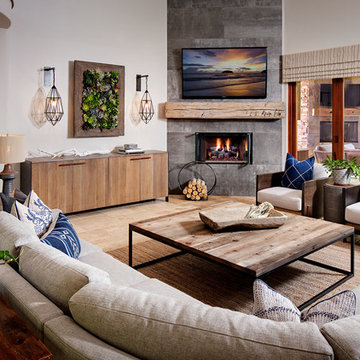
This is an example of a mid-sized eclectic open concept living room in San Diego with beige walls, a corner fireplace, a concrete fireplace surround and travertine floors.
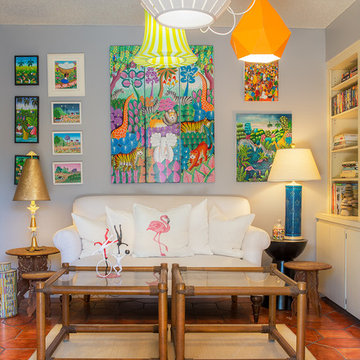
Greg Lovett
Inspiration for a mid-sized eclectic formal enclosed living room in Miami with grey walls, travertine floors, no fireplace, no tv and orange floor.
Inspiration for a mid-sized eclectic formal enclosed living room in Miami with grey walls, travertine floors, no fireplace, no tv and orange floor.
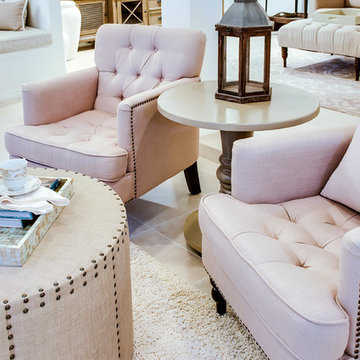
This sunroom has a beautiful view of the lake. The homeowners wanted a seating area where they could enjoy a cup of coffee or read. The neutral palette allows the outdoors to be the main attraction.
Simply Elegant Interiors, Tampa.
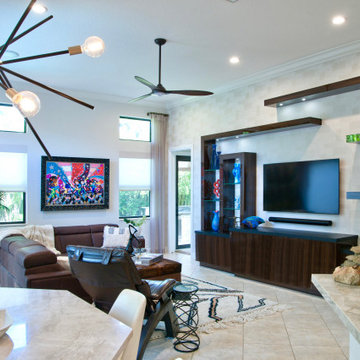
Family room with wallpaper accent wall and modern brown and black gloss built wall unit with wall mounted TV.
Inspiration for a mid-sized eclectic open concept family room in Miami with grey walls, travertine floors and wallpaper.
Inspiration for a mid-sized eclectic open concept family room in Miami with grey walls, travertine floors and wallpaper.
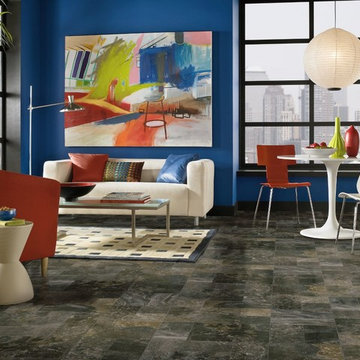
Design ideas for a mid-sized eclectic formal open concept living room in San Francisco with blue walls, travertine floors, a standard fireplace, a tile fireplace surround and no tv.
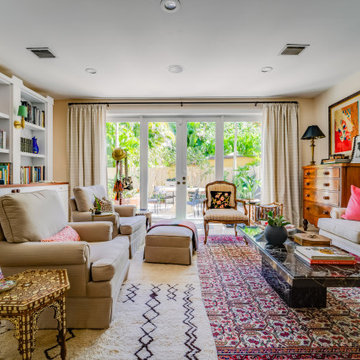
We were hired to turn this standard townhome into an eclectic farmhouse dream. Our clients are worldly traveled, and they wanted the home to be the backdrop for the unique pieces they have collected over the years. We changed every room of this house in some way and the end result is a showcase for eclectic farmhouse style.
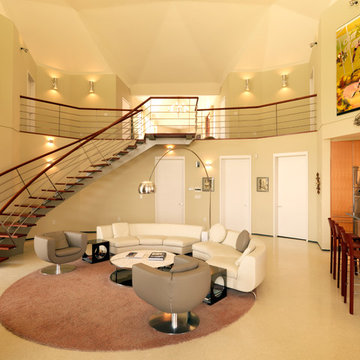
Photo of a large eclectic formal open concept living room in Austin with beige walls, travertine floors, no tv and beige floor.
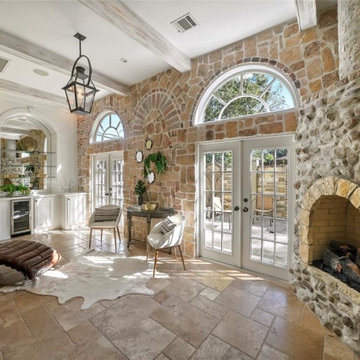
Stunning sunroom sits directly off master bedroom and a set of french doors that leads to backyard oasis. Limestone wall, white washed beams, travertine flooring and a stone gas fireplace gives this space a custom architectural feel. Expansive wet bar area features prep sink, custom cabinetry, wine cooler and glass open shelving.
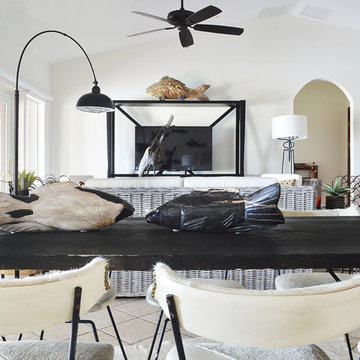
Large eclectic open concept living room in Houston with white walls, travertine floors and beige floor.
Eclectic Living Design Ideas with Travertine Floors
1



