Transitional Living Design Ideas with Travertine Floors
Refine by:
Budget
Sort by:Popular Today
1 - 20 of 1,050 photos
Item 1 of 3
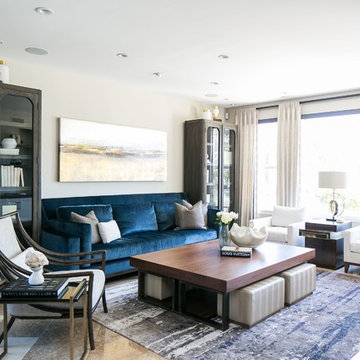
With a neutral color palette in mind, Interior Designer, Rebecca Robeson brought in warmth and vibrancy to this Solana Beach Family Room rich blue and dark wood-toned accents. The custom made navy blue sofa takes center stage, flanked by a pair of dark wood stained cabinets fashioned with white accessories. Two white occasional chairs to the right and one stylish bentwood chair to the left, the four ottoman coffee table adds all the comfort the clients were hoping for. Finishing touches... A commissioned oil painting, white accessory pieces, decorative throw pillows and a hand knotted area rug specially made for this home. Of course, Rebecca signature window treatments complete the space.
Robeson Design Interiors, Interior Design & Photo Styling | Ryan Garvin, Photography | Painting by Liz Jardain | Please Note: For information on items seen in these photos, leave a comment. For info about our work: info@robesondesign.com
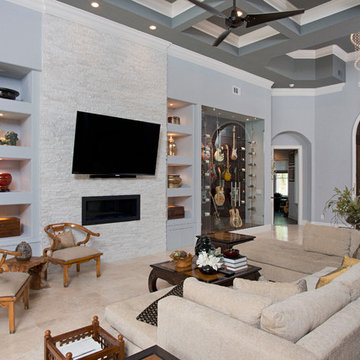
Inspiration for a large transitional open concept living room in Charleston with a music area, blue walls, travertine floors, a ribbon fireplace, a stone fireplace surround, a wall-mounted tv and beige floor.
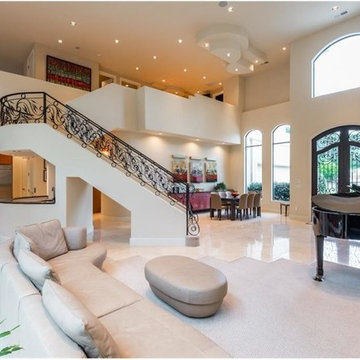
Photo of a large transitional loft-style living room in Atlanta with a music area, beige walls, travertine floors, a standard fireplace, a stone fireplace surround, no tv and beige floor.
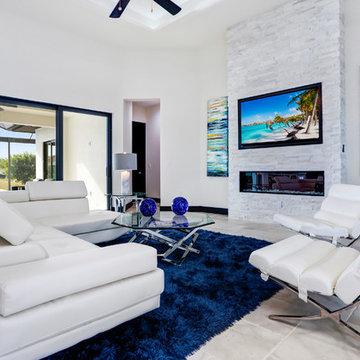
Inspiration for a large transitional open concept living room in Miami with white walls, travertine floors, a standard fireplace, a stone fireplace surround and a built-in media wall.
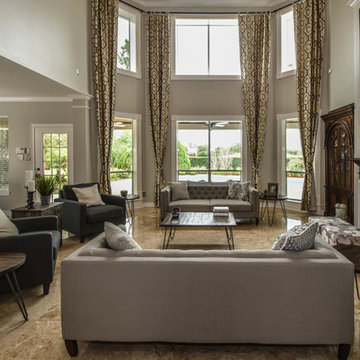
In this beautiful Houston remodel, we took on the exterior AND interior - with a new outdoor kitchen, patio cover and balcony outside and a Mid-Century Modern redesign on the inside:
"This project was really unique, not only in the extensive scope of it, but in the number of different elements needing to be coordinated with each other," says Outdoor Homescapes of Houston owner Wayne Franks. "Our entire team really rose to the challenge."
OUTSIDE
The new outdoor living space includes a 14 x 20-foot patio addition with an outdoor kitchen and balcony.
We also extended the roof over the patio between the house and the breezeway (the new section is 26 x 14 feet).
On the patio and balcony, we laid about 1,100-square foot of new hardscaping in the place of pea gravel. The new material is a gorgeous, honed-and-filled Nysa travertine tile in a Versailles pattern. We used the same tile for the new pool coping, too.
We also added French doors leading to the patio and balcony from a lower bedroom and upper game room, respectively:
The outdoor kitchen above features Southern Cream cobblestone facing and a Titanium granite countertop and raised bar.
The 8 x 12-foot, L-shaped kitchen island houses an RCS 27-inch grill, plus an RCS ice maker, lowered power burner, fridge and sink.
The outdoor ceiling is tongue-and-groove pine boards, done in the Minwax stain "Jacobean."
INSIDE
Inside, we repainted the entire house from top to bottom, including baseboards, doors, crown molding and cabinets. We also updated the lighting throughout.
"Their style before was really non-existent," says Lisha Maxey, senior designer with Outdoor Homescapes and owner of LGH Design Services in Houston.
"They did what most families do - got items when they needed them, worrying less about creating a unified style for the home."
Other than a new travertine tile floor the client had put in 6 months earlier, the space had never been updated. The drapery had been there for 15 years. And the living room had an enormous leather sectional couch that virtually filled the entire room.
In its place, we put all new, Mid-Century Modern furniture from World Market. The drapery fabric and chandelier came from High Fashion Home.
All the other new sconces and chandeliers throughout the house came from Pottery Barn and all décor accents from World Market.
The couple and their two teenaged sons got bedroom makeovers as well.
One of the sons, for instance, started with childish bunk beds and piles of books everywhere.
"We gave him a grown-up space he could enjoy well into his high school years," says Lisha.
The new bed is also from World Market.
We also updated the kitchen by removing all the old wallpaper and window blinds and adding new paint and knobs and pulls for the cabinets. (The family plans to update the backsplash later.)
The top handrail on the stairs got a coat of black paint, and we added a console table (from Kirkland's) in the downstairs hallway.
In the dining room, we painted the cabinet and mirror frames black and added new drapes, but kept the existing furniture and flooring.
"I'm just so pleased with how it turned out - especially Lisha's coordination of all the materials and finishes," says Wayne. "But as a full-service outdoor design team, this is what we do, and our all our great reviews are telling us we're doing it well."
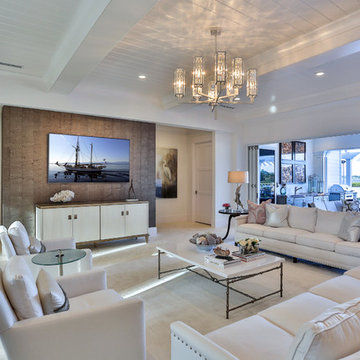
Overlooking the alluring St. Lucie River in sunny south Florida, this private getaway at the Floridian Golf and Yacht Club is pristine and radiant. The villa is ideal for entertaining. Its spacious, open floor plan and courtyard design dissolve the divisions between indoors and outdoors.
A Bonisolli Photography
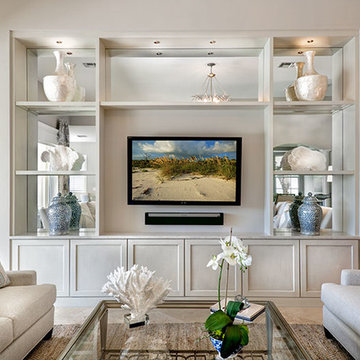
M.E. Parker Photography
Transitional open concept living room in Miami with beige walls, travertine floors and a built-in media wall.
Transitional open concept living room in Miami with beige walls, travertine floors and a built-in media wall.
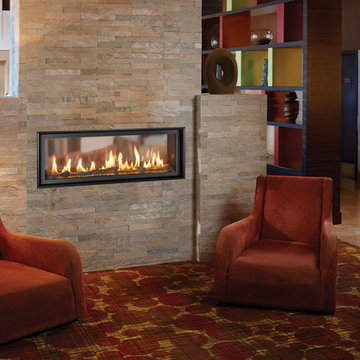
The 4415 HO See-Thru gas fireplace represents Fireplace X’s most transitional and modern linear gas fireplace yet – offering the best in home heating and style, but with double the fire view. This contemporary gas fireplace features a sleek, linear profile with a long row of dancing flames over a bed of glowing, under-lit crushed glass. The dynamic see-thru design gives you double the amount of fire viewing of this fireplace is perfect for serving as a stylish viewing window between two rooms, or provides a breathtaking display of fire to the center of large rooms and living spaces. The 4415 ST gas fireplace is also an impressive high output heater that features built-in fans which allow you to heat up to 2,100 square feet.
The 4415 See-Thru linear gas fireplace is truly the finest see-thru gas fireplace available, in all areas of construction, quality and safety features. This gas fireplace is built with superior craftsmanship to extremely high standards at our factory in Mukilteo, Washington. From the heavy duty welded 14-gauge steel fireplace body, to the durable welded frame surrounding the neoceramic glass, you can actually see the level of quality in our materials and workmanship. Installed over the high clarity glass is a nearly invisible 2015 ANSI-compliant safety screen.
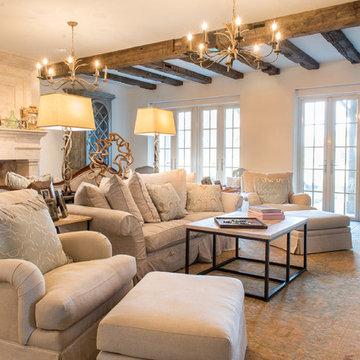
Photos are of one of our customers' finished project. We did over 90 beams for use throughout their home :)
When choosing beams for your project, there are many things to think about. One important consideration is the weight of the beam, especially if you want to affix it to your ceiling. Choosing a solid beam may not be the best choice since some of them can weigh upwards of 1000 lbs. Our craftsmen have several solutions for this common problem.
One such solution is to fabricate a ceiling beam using veneer that is "sliced" from the outside of an existing beam. Our craftsmen then carefully miter the edges and create a lighter weight, 3 sided solution.
Another common method is "hogging out" the beam. We hollow out the beam leaving the original outer character of three sides intact. (Hogging out is a good method to use when one side of the beam is less than attractive.)
Our 3-sided and Hogged out beams are available in Reclaimed or Old Growth woods.
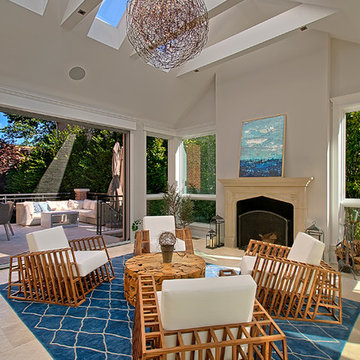
Bright four seasons room with fireplace, cathedral ceiling skylights, large windows and sliding doors that open to patio.
Need help with your home transformation? Call Benvenuti and Stein design build for full service solutions. 847.866.6868.
Norman Sizemore- photographer
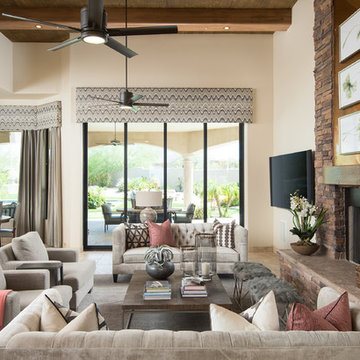
Wiggs Photo LLC
This is an example of a large transitional open concept family room in Phoenix with beige walls, travertine floors, a standard fireplace, a stone fireplace surround, a wall-mounted tv and beige floor.
This is an example of a large transitional open concept family room in Phoenix with beige walls, travertine floors, a standard fireplace, a stone fireplace surround, a wall-mounted tv and beige floor.
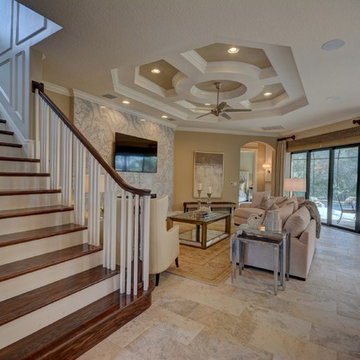
Large transitional open concept family room in Orlando with beige walls, a ribbon fireplace, a wall-mounted tv, travertine floors, a stone fireplace surround and beige floor.
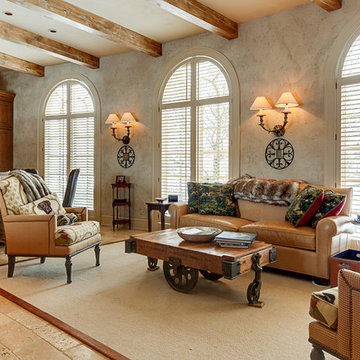
This is an example of a large transitional open concept family room in Columbus with a home bar, white walls, travertine floors, no fireplace, no tv and beige floor.
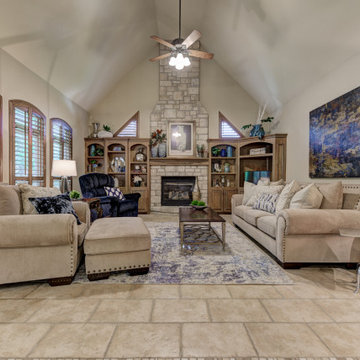
Inspiration for a mid-sized transitional open concept living room in Oklahoma City with beige walls, travertine floors, a standard fireplace, a stone fireplace surround and beige floor.
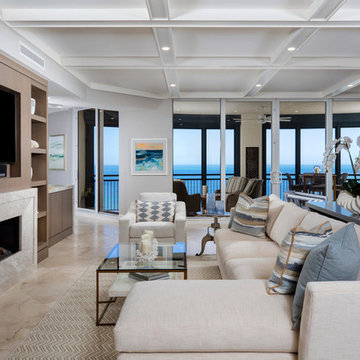
Blaine Johnathan
This is an example of a large transitional open concept living room in Miami with grey walls, travertine floors, a ribbon fireplace, a stone fireplace surround, a built-in media wall and beige floor.
This is an example of a large transitional open concept living room in Miami with grey walls, travertine floors, a ribbon fireplace, a stone fireplace surround, a built-in media wall and beige floor.
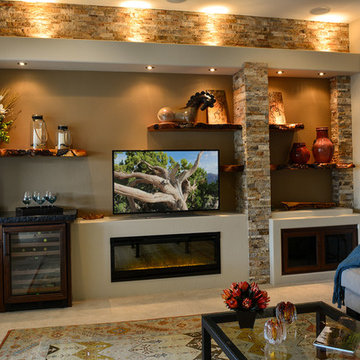
This is an example of a mid-sized transitional formal enclosed living room in Phoenix with beige walls, travertine floors, a ribbon fireplace, a plaster fireplace surround, a wall-mounted tv and beige floor.
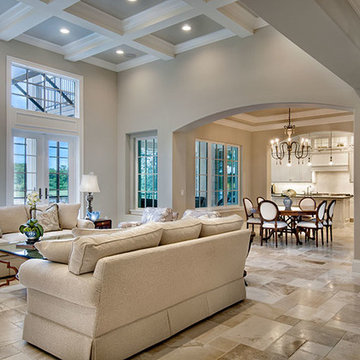
Great Room. The Sater Design Collection's luxury, French Country home plan "Belcourt" (Plan #6583). http://saterdesign.com/product/bel-court/
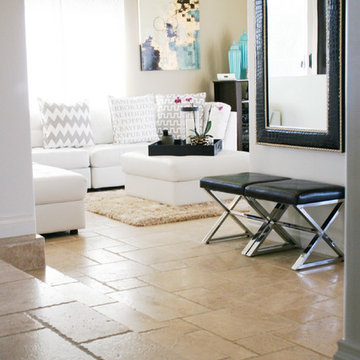
Versailles Pattern Travertine Flooring.
Sarah Nguyen
Inspiration for a large transitional formal open concept living room in Santa Barbara with beige walls, travertine floors, a standard fireplace, a stone fireplace surround and a wall-mounted tv.
Inspiration for a large transitional formal open concept living room in Santa Barbara with beige walls, travertine floors, a standard fireplace, a stone fireplace surround and a wall-mounted tv.
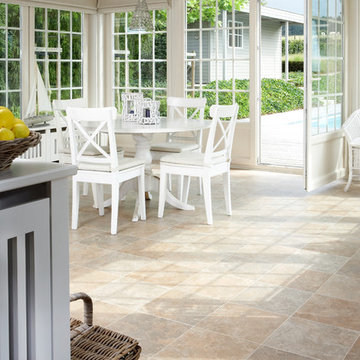
Design ideas for a mid-sized transitional sunroom in Denver with travertine floors, no fireplace, a standard ceiling and beige floor.
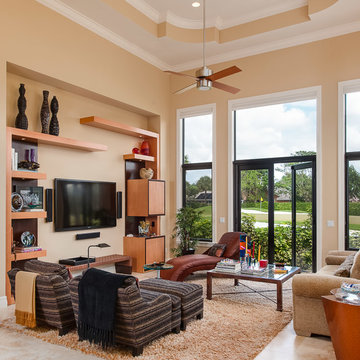
Photo of a large transitional open concept family room in Miami with beige walls, travertine floors, a wall-mounted tv and beige floor.
Transitional Living Design Ideas with Travertine Floors
1



