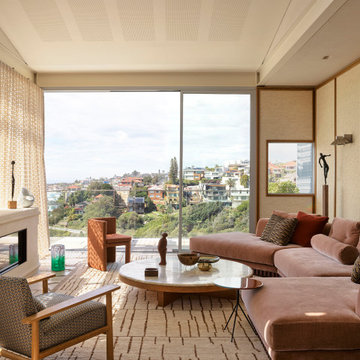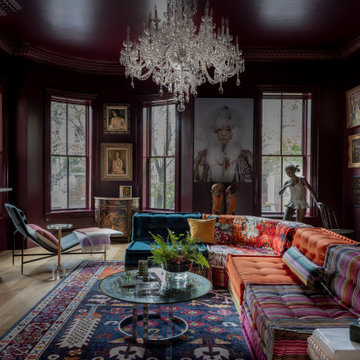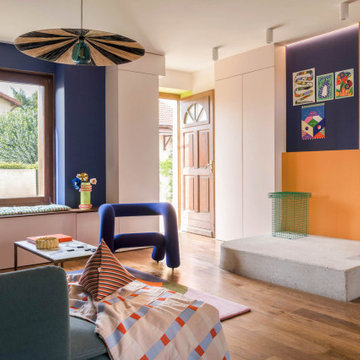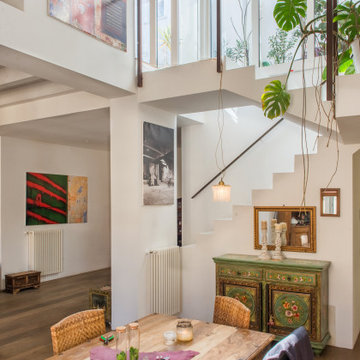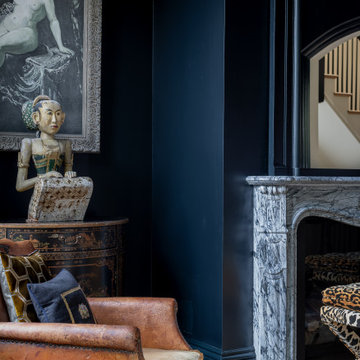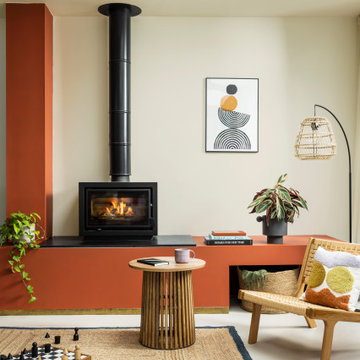Eclectic Living Room Design Photos
Refine by:
Budget
Sort by:Popular Today
1 - 20 of 79,802 photos
Item 1 of 2
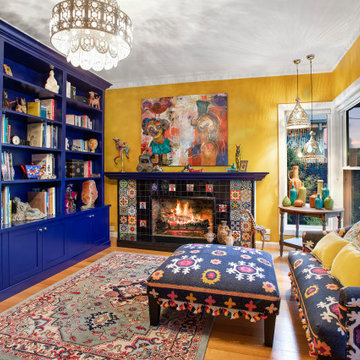
Large eclectic enclosed living room in Melbourne with a library, yellow walls, a standard fireplace, a tile fireplace surround, no tv, medium hardwood floors and brown floor.
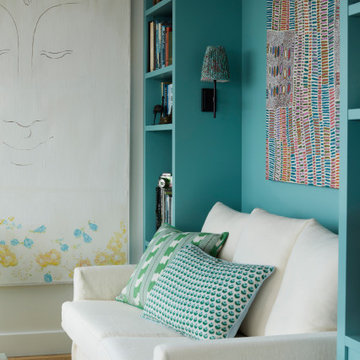
Turning into the living spaces, the clients decided to take down the wall of a small third bedroom, making the living room an expansive area, loosely divided by the placement of furniture into a formal lounge, and then a space which acts more as a sunroom/reading room. It is more cosy, more intimate. The flexibility of bringing both spaces together for a large gathering is perfect for this couple who love to entertain.

A colorful living room and art wall
Design ideas for a small eclectic enclosed living room in Melbourne with white walls and light hardwood floors.
Design ideas for a small eclectic enclosed living room in Melbourne with white walls and light hardwood floors.
Find the right local pro for your project

Inspiration for a small eclectic formal enclosed living room in Sydney with white walls, medium hardwood floors, no fireplace, no tv and brown floor.
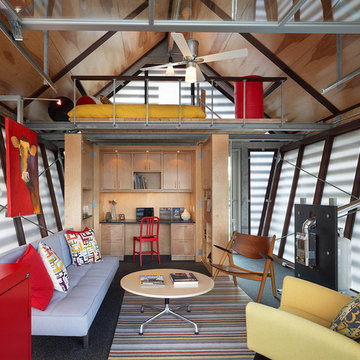
Contractor: Added Dimensions Inc.
Photographer: Hoachlander Davis Photography
Inspiration for a small eclectic living room in DC Metro with multi-coloured walls, light hardwood floors, no fireplace and no tv.
Inspiration for a small eclectic living room in DC Metro with multi-coloured walls, light hardwood floors, no fireplace and no tv.
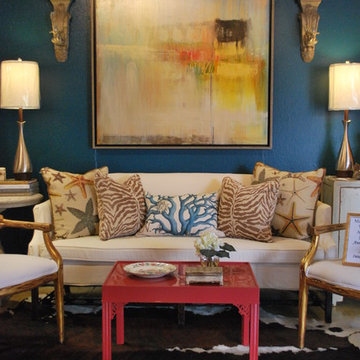
Inspiration for an eclectic formal living room in Other with blue walls.
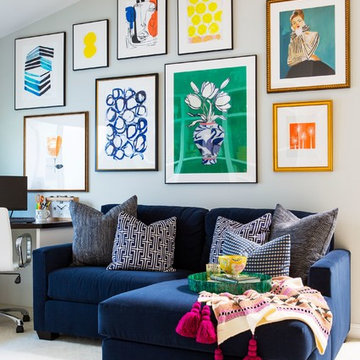
Design ideas for a mid-sized eclectic open concept living room in Los Angeles with grey walls, carpet, beige floor, no fireplace and a freestanding tv.

Large eclectic formal living room in Los Angeles with ceramic floors, a standard fireplace, a wall-mounted tv, green floor and wallpaper.
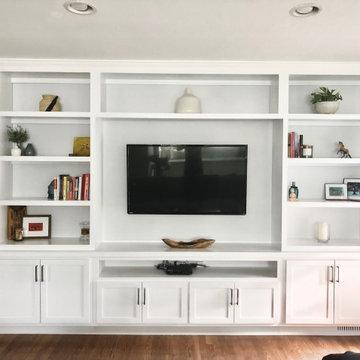
Custom built-in entertainment center consisting of three base cabinets with soft-close doors, adjustable shelves, and custom-made ducting to re-route the HVAC air flow from a floor vent out through the toe kick panel; side and overhead book/display cases, extendable TV wall bracket, and in-wall wiring for electrical and HDMI connections. The last photo shows the space before the installation.
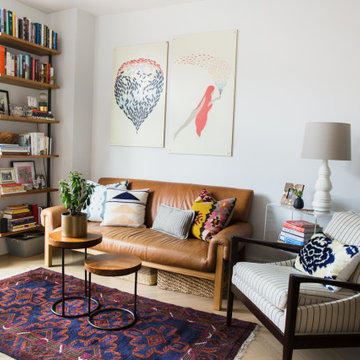
Eclectic home design in Manhattan's East Village.
Small eclectic open concept living room in Austin with white walls, light hardwood floors and a wall-mounted tv.
Small eclectic open concept living room in Austin with white walls, light hardwood floors and a wall-mounted tv.
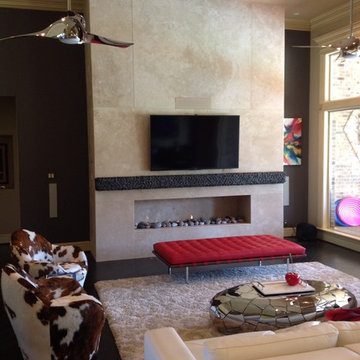
Builder: D&I Landscape Contractors
This is an example of a large eclectic formal enclosed living room in Dallas with brown walls, a ribbon fireplace, a stone fireplace surround, a wall-mounted tv, dark hardwood floors and brown floor.
This is an example of a large eclectic formal enclosed living room in Dallas with brown walls, a ribbon fireplace, a stone fireplace surround, a wall-mounted tv, dark hardwood floors and brown floor.
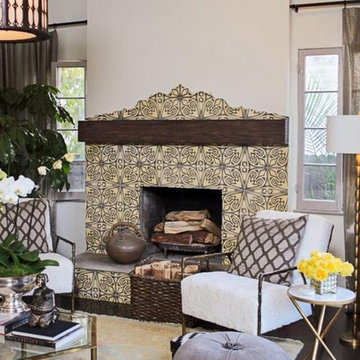
Our Custom Sandblasted faux wood mantel was the perfect finishing touch when American Dream Builders redid this Spanish-style living room with gorgeous hand-painted tile.
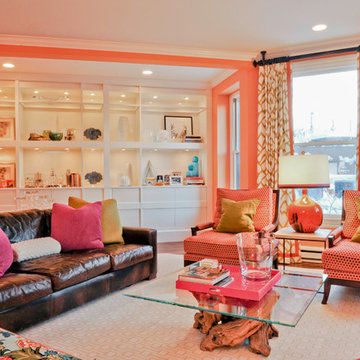
Bright colors add cheer to the open living room, carrying orange from the banquet accented with pops of pink, green all resting on a neutral brown leather couch.
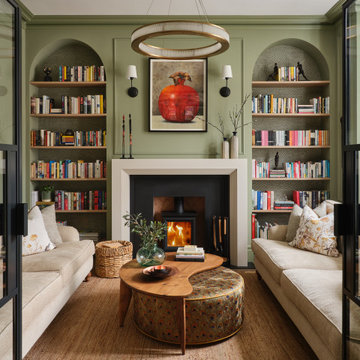
A contemporary family front room with bespoke table and footstool, chandelier and functional fireplace. Separated from the hallway by a bespoke glass crittal door.
Eclectic Living Room Design Photos
1
