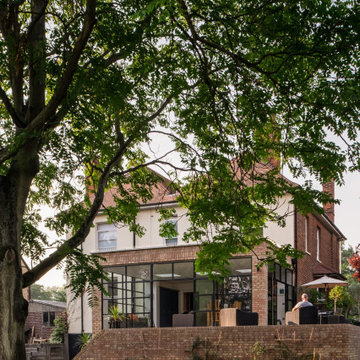Eclectic Multi-Coloured Exterior Design Ideas
Refine by:
Budget
Sort by:Popular Today
141 - 156 of 156 photos
Item 1 of 3
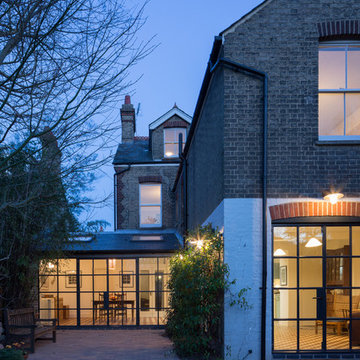
Photo credit: Matthew Smith ( http://www.msap.co.uk)
Photo of a mid-sized eclectic three-storey brick multi-coloured duplex exterior in Cambridgeshire with a gable roof and a tile roof.
Photo of a mid-sized eclectic three-storey brick multi-coloured duplex exterior in Cambridgeshire with a gable roof and a tile roof.
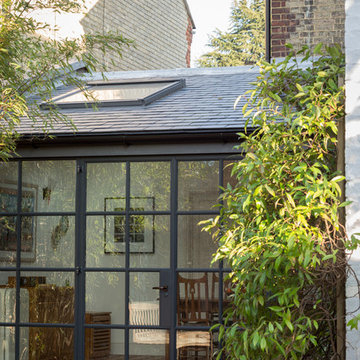
Photo credit: Matthew Smith ( http://www.msap.co.uk)
Photo of a mid-sized eclectic three-storey brick multi-coloured duplex exterior in Cambridgeshire with a gable roof and a tile roof.
Photo of a mid-sized eclectic three-storey brick multi-coloured duplex exterior in Cambridgeshire with a gable roof and a tile roof.
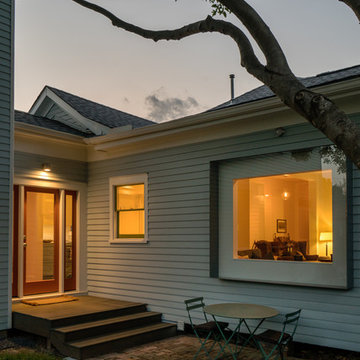
Cameron Blaylock
Design ideas for a mid-sized eclectic two-storey multi-coloured house exterior in Houston with wood siding, a hip roof and a shingle roof.
Design ideas for a mid-sized eclectic two-storey multi-coloured house exterior in Houston with wood siding, a hip roof and a shingle roof.
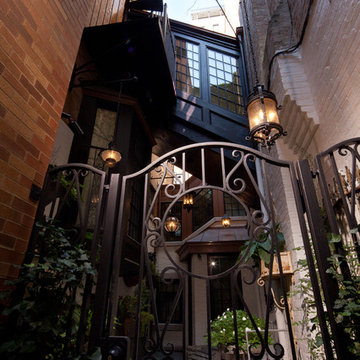
Courtyard with bridge connections, and side gate. Dirk Fletcher Photography.
Inspiration for a large eclectic three-storey brick multi-coloured house exterior in Chicago with a flat roof and a mixed roof.
Inspiration for a large eclectic three-storey brick multi-coloured house exterior in Chicago with a flat roof and a mixed roof.
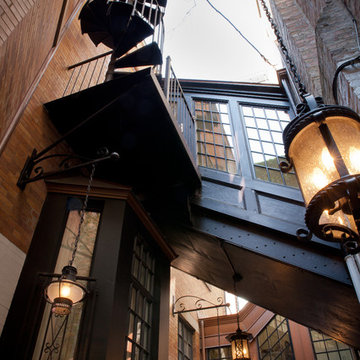
Courtyard clash of mobile connections and hanging lights. Dirk Fletcher Photography.
Large eclectic three-storey brick multi-coloured house exterior in Chicago with a flat roof and a mixed roof.
Large eclectic three-storey brick multi-coloured house exterior in Chicago with a flat roof and a mixed roof.
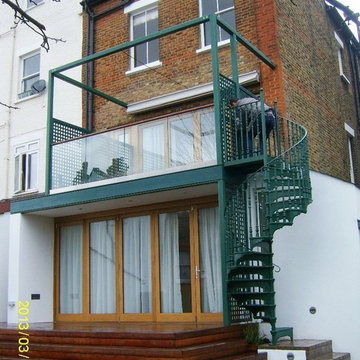
Opening up the rear of the house at both lower and upper ground floor levels, creating an upper patio and lower decked area connecting with the rear garden. An existing Victorian spiral staircase is re-used to connect the two.
Photographer: Deon Lombard
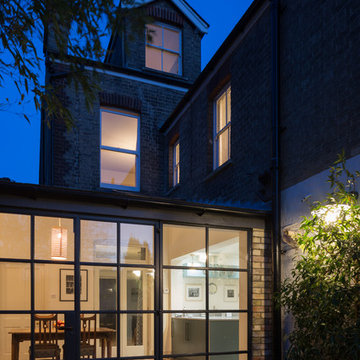
Photo credit: Matthew Smith ( http://www.msap.co.uk)
This is an example of a mid-sized eclectic three-storey brick multi-coloured duplex exterior in Cambridgeshire with a gable roof and a tile roof.
This is an example of a mid-sized eclectic three-storey brick multi-coloured duplex exterior in Cambridgeshire with a gable roof and a tile roof.
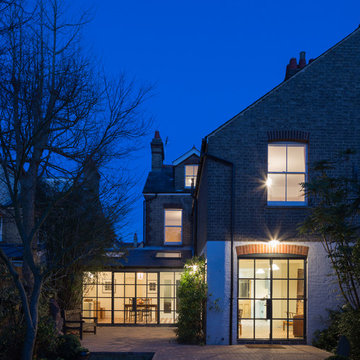
Photo credit: Matthew Smith ( http://www.msap.co.uk)
Photo of a mid-sized eclectic three-storey brick multi-coloured duplex exterior in Cambridgeshire with a gable roof and a tile roof.
Photo of a mid-sized eclectic three-storey brick multi-coloured duplex exterior in Cambridgeshire with a gable roof and a tile roof.
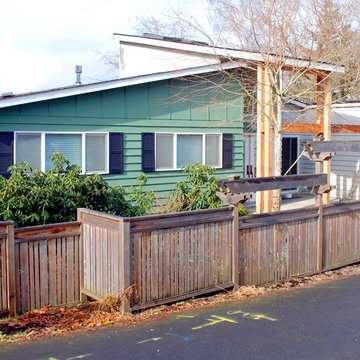
Remodel of Living Room, Kitchen, Entry and Garage with additional square footage added to Kitchen and Garage.
Remodeled Kitchen with 12×14 kitchen addition. Engineered concrete footings to support kitchen addition on slope tying in to 4 foot extension of Garage. Kitchen features Tiger Wood cabinets with Red Trim designed by owner.
Redesign single story entry to two story foyer with large windows and skylights.
Living Room Remodel including 4×16 footprint Expansion. Featuring 16 foot sliding glass doors to capture panoramic views of Portland.
Garage Expansion 4 x24 anchoring deck and kitchen addition on slope.
Build Challenge: Design and build a wrap-around floating fireplace hearth made from granite slab. Special engineering required for living room 16 foot sliding doors.
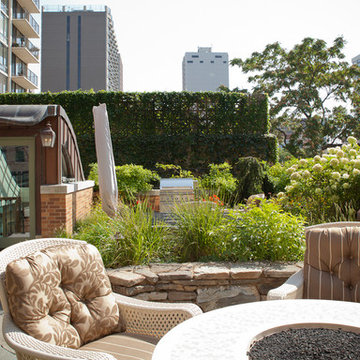
Entry to rooftop: Roof garden by landscape architect. Dirk Fletcher Photography.
Large eclectic three-storey brick multi-coloured house exterior in Chicago with a flat roof and a mixed roof.
Large eclectic three-storey brick multi-coloured house exterior in Chicago with a flat roof and a mixed roof.
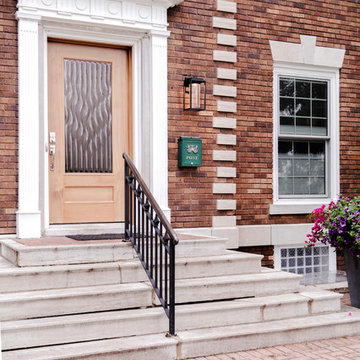
Inspiration for a large eclectic three-storey multi-coloured house exterior in Kansas City with mixed siding and a shingle roof.
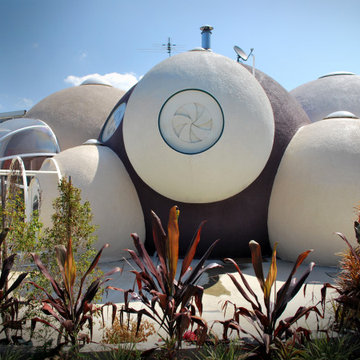
Exterior view through dracenas. Ferrocement spherical building, with custom made skylights, windows and window coverings. The Bubble House by Birchall & Partners Architects.
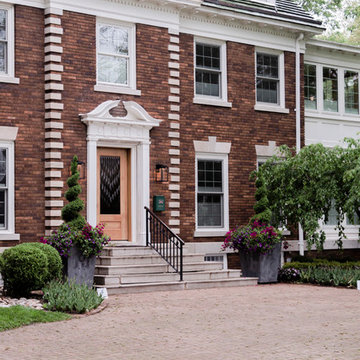
This is an example of a large eclectic three-storey multi-coloured house exterior in Kansas City with mixed siding and a shingle roof.
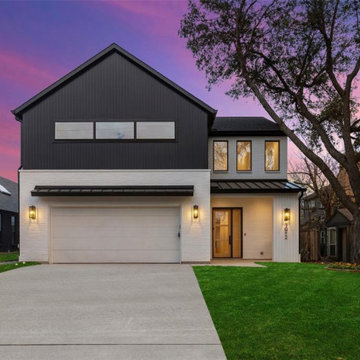
Photo of a large eclectic two-storey brick multi-coloured house exterior in Dallas with a gable roof, a mixed roof, a black roof and board and batten siding.
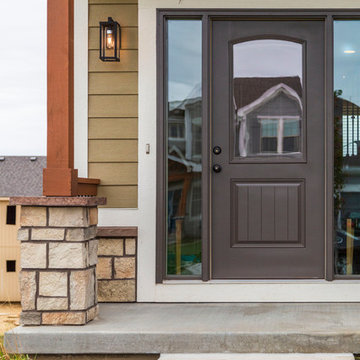
Photo of a large eclectic two-storey multi-coloured house exterior in Kansas City with mixed siding and a shingle roof.
Eclectic Multi-Coloured Exterior Design Ideas
8
