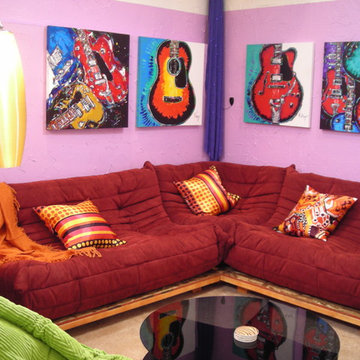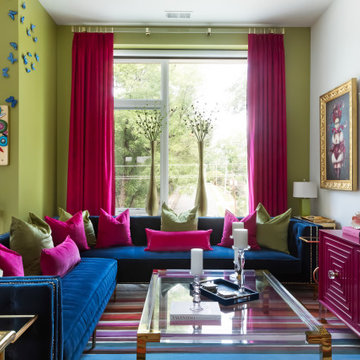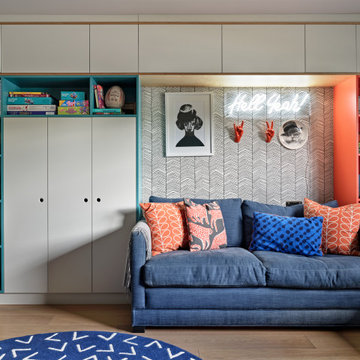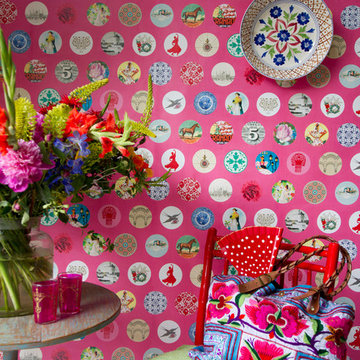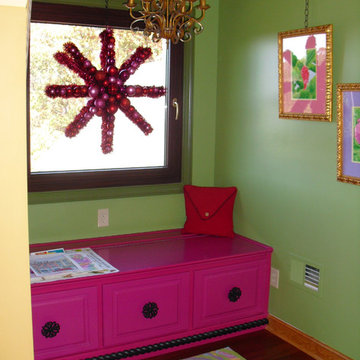Eclectic Pink Family Room Design Photos
Refine by:
Budget
Sort by:Popular Today
1 - 20 of 52 photos
Item 1 of 3

M. P. m’a contactée afin d’avoir des idées de réaménagement de son espace, lors d’une visite conseil. Et chemin faisant, le projet a évolué: il a alors souhaité me confier la restructuration totale de son espace, pour une rénovation en profondeur.
Le souhait: habiter confortablement, créer une vraie chambre, une salle d’eau chic digne d’un hôtel, une cuisine pratique et agréable, et des meubles adaptés sans surcharger. Le tout dans une ambiance fleurie, colorée, qui lui ressemble!
L’étude a donc démarré en réorganisant l’espace: la salle de bain s’est largement agrandie, une vraie chambre séparée de la pièce principale, avec un lit confort +++, et (magie de l’architecture intérieure!) l’espace principal n’a pas été réduit pour autant, il est même beaucoup plus spacieux et confortable!
Tout ceci avec un dressing conséquent, et une belle entrée!
Durant le chantier, nous nous sommes rendus compte que l’isolation du mur extérieur était inefficace, la laine de verre était complètement affaissée suite à un dégat des eaux. Tout a été refait, du sol au plafond, l’appartement en plus d’être tout beau, offre un vrai confort thermique à son propriétaire.
J’ai pris beaucoup de plaisir à travailler sur ce projet, j’espère que vous en aurez tout autant à le découvrir!
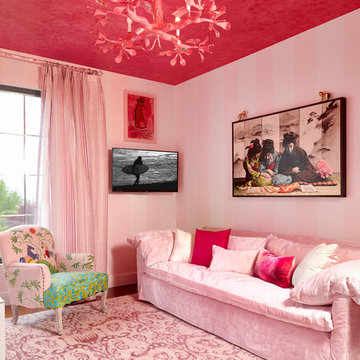
Design ideas for an eclectic family room in New York with pink walls and a wall-mounted tv.
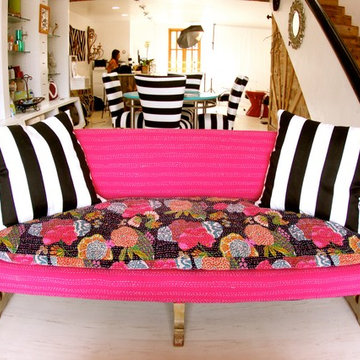
Photo Credit: www.savvybliss.net
Large eclectic open concept family room in San Diego with a library, white walls, concrete floors, no fireplace and no tv.
Large eclectic open concept family room in San Diego with a library, white walls, concrete floors, no fireplace and no tv.
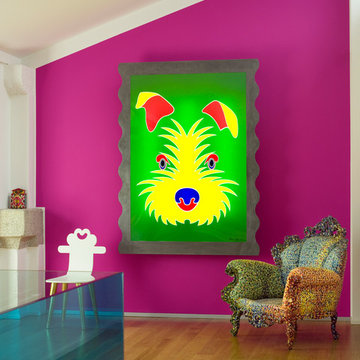
first floor home office.
photos by Mario Ciampi
Design ideas for a large eclectic family room in Milan with pink walls and medium hardwood floors.
Design ideas for a large eclectic family room in Milan with pink walls and medium hardwood floors.
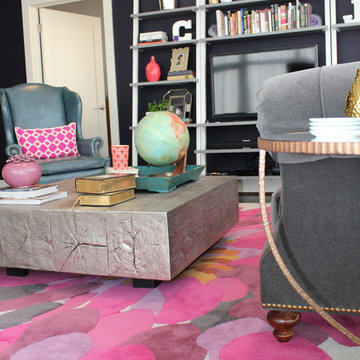
Designed by Cure Design Group the Vibrant Loft space was featured in St Louis Magazine.
Mid-sized eclectic loft-style family room in St Louis.
Mid-sized eclectic loft-style family room in St Louis.
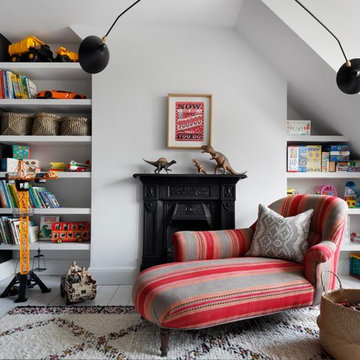
Small eclectic family room in London with white walls, light hardwood floors and a standard fireplace.
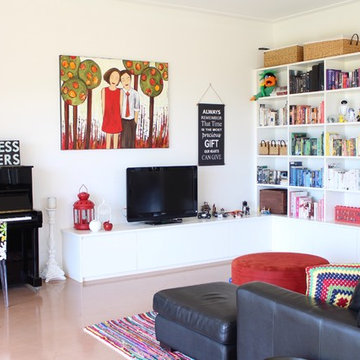
Our light and bright rumpus room that provides a colourful environment for family activities
Design ideas for an eclectic family room in Sydney with a freestanding tv.
Design ideas for an eclectic family room in Sydney with a freestanding tv.
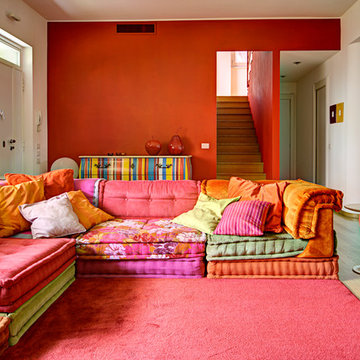
Mid-sized eclectic open concept family room in Milan with red walls and no fireplace.
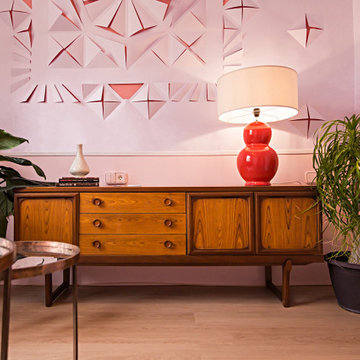
En esta ocasión, participamos en el primer evento de decoración realizado en la ciudad de Málaga: Málaga Decora 2018.
El evento tuvo lugar en La Térmica, un centro de creación y producción cultural contemporánea gestionado por la Diputación de Málaga. En él pudimos participar diferentes profesionales del mundo del interiorismo y la decoración, donde tuvimos que intervenir unas estancias que en su origen servían de dormitorios, transformándolos y creando cada cual un espacio diferente.
A nuestra intervención le dimos el nombre de "La Salita", quisimos realizar una decoración muy atrevida y teatral, en las que las protagonistas fueran las paredes, ya que la habitación tenía una altura libre de suelo a techo de 4 m. También diseñamos e hicimos a mano una gran lámpara que coronaba la estancia.
Creamos un diseño especial basándonos en la idea de los libros "pop up" realizado en papel cortado y plegado a mano. A eso se le añadió lo que supuso pegar los rollos de 3 m de papel ya cortado, con el peso que tenía y sin romperlo. ¡Fueron dos semanas de trabajo intensivo y muy duro que nunca olvidaremos!

Before purchasing their early 20th-century Prairie-style home, perfect in so many ways for their growing family, the parents asked LiLu whether its imperfections could be remedied. Specifically, they were sad to leave a kid-focused happy home full of color, pattern, texture, and durability thanks to LiLu. Could the new house, with lots of woodwork, be made brighter and lighter? Of course. In the living areas, LiLu selected a high-gloss turquoise paint that reflects light for selected cabinets and the fireplace surround; the color complements original handmade blue-green tile in the home. Graphic floral and abstract prints, and furnishings and accessories in lively shades of pink, were layered throughout to create a bright, playful aesthetic. Elsewhere, staircase spindles were painted turquoise to bring out their arts-and-craft design and heighten the abstract wallpaper and striped runner. Wallpaper featuring 60s-era superheroes, metallic butterflies, cartoon bears, and flamingos enliven other rooms of the house. In the kitchen, an orange island adds zest to cream-colored cabinets and brick backsplash. The family’s new home is now their happy home.
------
Project designed by Minneapolis interior design studio LiLu Interiors. They serve the Minneapolis-St. Paul area including Wayzata, Edina, and Rochester, and they travel to the far-flung destinations that their upscale clientele own second homes in.
------
For more about LiLu Interiors, click here: https://www.liluinteriors.com/
---
To learn more about this project, click here:
https://www.liluinteriors.com/blog/portfolio-items/posh-playhouse-2-kitchen/
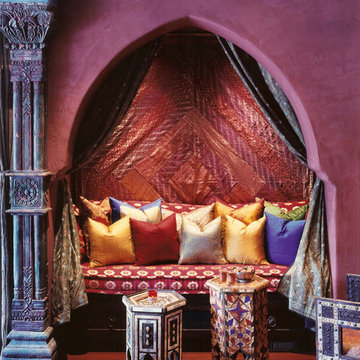
Created for entertainment, Moroccan themes are playfully implemented. Original Moroccan artifacts, rich textures and materials were meticulously assembled. The two story 'Kasbah' includes a dance studio and performance theater in the basement, a great room, kitchen and bar on the main level. Slide-away doors open the great room to the rear yard for an indoor/outdoor ambiance.
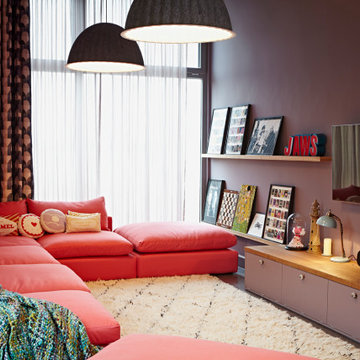
Mid-sized eclectic family room in London with purple walls, concrete floors, a wall-mounted tv and grey floor.
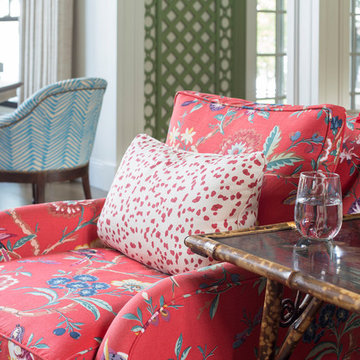
This is an example of a mid-sized eclectic open concept family room in Chicago with white walls, medium hardwood floors, no tv and brown floor.
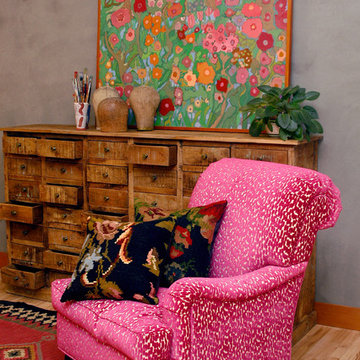
Sahra Susman
Photo of a mid-sized eclectic loft-style family room in Other with a library, grey walls, light hardwood floors and no tv.
Photo of a mid-sized eclectic loft-style family room in Other with a library, grey walls, light hardwood floors and no tv.
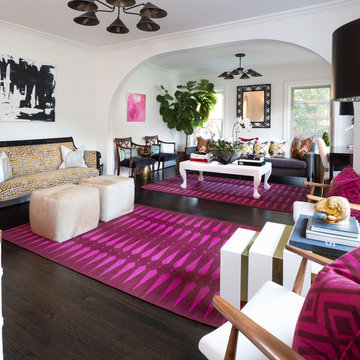
Jenifer McNeil Baker
Inspiration for a large eclectic open concept family room in Dallas with white walls, dark hardwood floors, no fireplace and a wall-mounted tv.
Inspiration for a large eclectic open concept family room in Dallas with white walls, dark hardwood floors, no fireplace and a wall-mounted tv.
Eclectic Pink Family Room Design Photos
1
