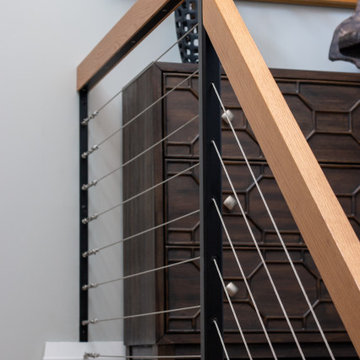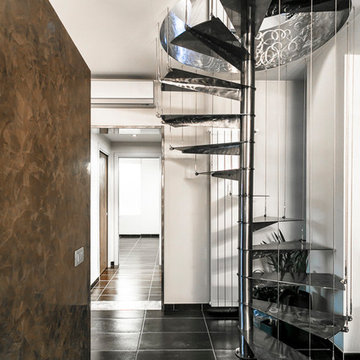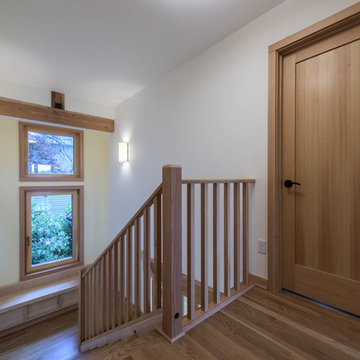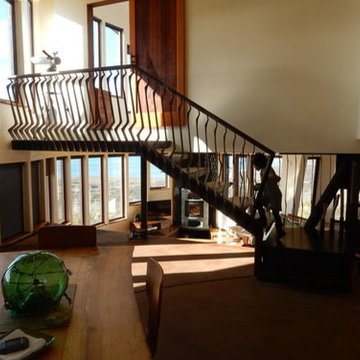Eclectic Staircase Design Ideas with Open Risers
Refine by:
Budget
Sort by:Popular Today
161 - 180 of 252 photos
Item 1 of 3
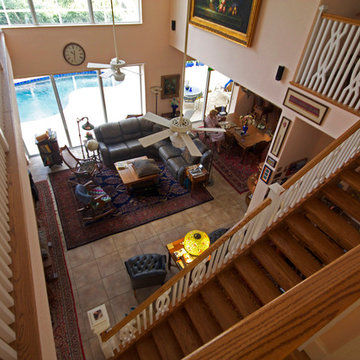
Tim Macksey
Photo of a mid-sized eclectic wood straight staircase in Tampa with open risers.
Photo of a mid-sized eclectic wood straight staircase in Tampa with open risers.
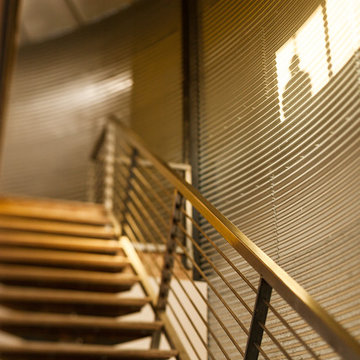
Photo credit: Louis Habeck
#FOASmallSpaces
Design ideas for a small eclectic wood straight staircase in Other with open risers.
Design ideas for a small eclectic wood straight staircase in Other with open risers.
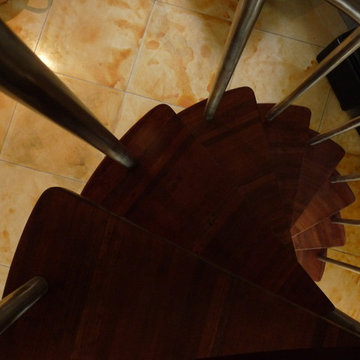
Stainless steel and wood spiral staircase built by owner's Son-in-Law.
This is an example of a mid-sized eclectic wood spiral staircase in Other with open risers.
This is an example of a mid-sized eclectic wood spiral staircase in Other with open risers.
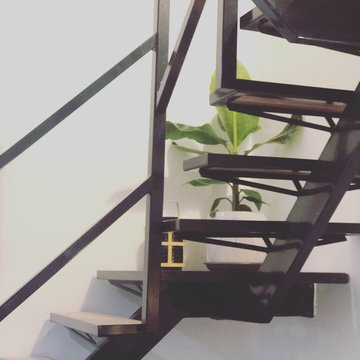
Un escalier débouchant sur des dégagement étroits et sombres.
Un puits de lumière traversant les étages cloisonnés pour servir d'espace technique générait une perte d’espace d’environ 3m² au RDC mais est aujourd'hui devenu la colonne vertébrale de cette maison après installation d’un escalier sur mesure ! Résultat ? Plus de lumière au rez-de-chaussée et gain d’espace !
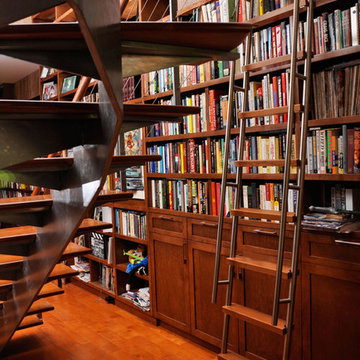
Design ideas for a large eclectic wood curved staircase in New York with open risers.
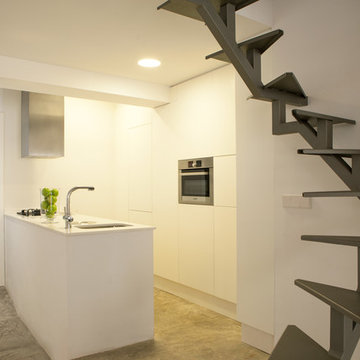
Gustavo
Mid-sized eclectic metal u-shaped staircase in Valencia with open risers.
Mid-sized eclectic metal u-shaped staircase in Valencia with open risers.
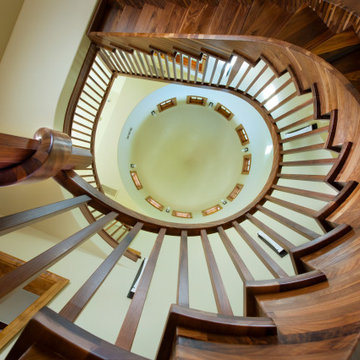
The black walnut slide/stair is completed! The install went very smoothly. The owners are LOVING it!
It’s the most unique project we have ever put together. It’s a 33-ft long black walnut slide built with 445 layers of cross-laminated layers of hardwood and I completely pre-assembled the slide, stair and railing in my shop.
Last week we installed it in an amazing round tower room on an 8000 sq ft house in Sacramento. The slide is designed for adults and children and my clients who are grandparents, tested it with their grandchildren and approved it.
33-ft long black walnut slide
#slide #woodslide #stairslide #interiorslide #rideofyourlife #indoorslide #slidestair #stairinspo #woodstairslide #walnut #blackwalnut #toptreadstairways #slideintolife #staircase #stair #stairs #stairdesign #stacklamination #crosslaminated
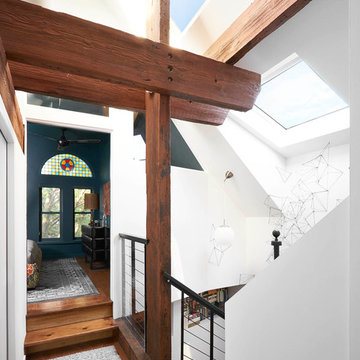
Inspiration for a large eclectic wood u-shaped staircase in Chicago with open risers and cable railing.
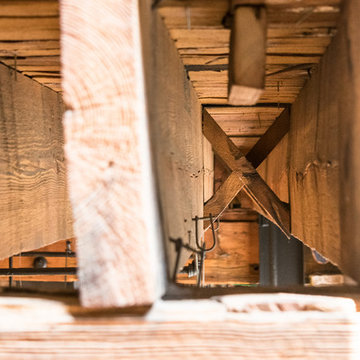
in an effort to maintain the original character of the timber loft, many of the original elements were left in place. This photo shows the original cross bracing that is installed between the floor joist. There are also small metal hooks that were used in the past for old conduit or piping that was part of the original use of the building. A old wall stud that once penetrated the floor system remains but has been cut back to accommodate the new use now. These are the ends of the joist that were cut back when the new two story opening was created for the new staircase.
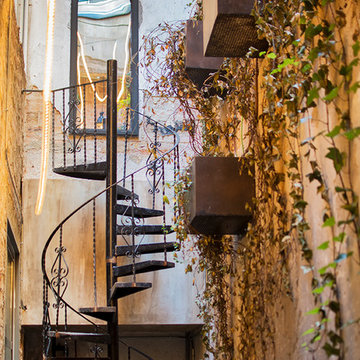
Equipo en el proyecto: Sonia Masip
Colaboración en atrezzo e iluminación: Pablo Peyra
Fotografía: Mireia Niubó
Photo of a mid-sized eclectic metal spiral staircase in Barcelona with open risers.
Photo of a mid-sized eclectic metal spiral staircase in Barcelona with open risers.
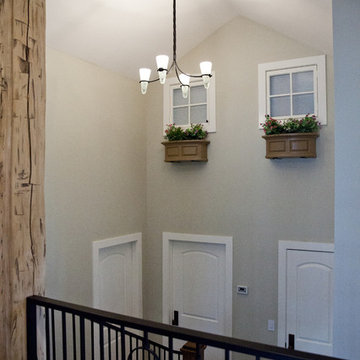
Mia Photography
Mid-sized eclectic wood u-shaped staircase in Denver with metal railing and open risers.
Mid-sized eclectic wood u-shaped staircase in Denver with metal railing and open risers.
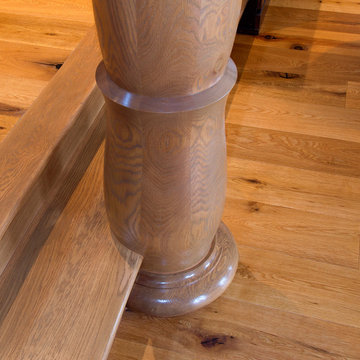
Inspiration for a large eclectic wood spiral staircase in Seattle with open risers.
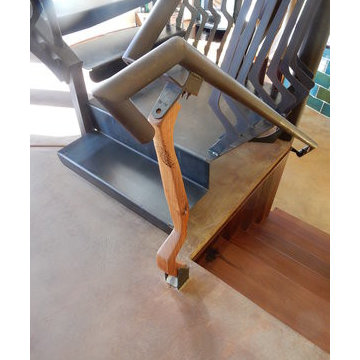
Geza Gergo
Inspiration for a mid-sized eclectic metal curved staircase in San Francisco with open risers.
Inspiration for a mid-sized eclectic metal curved staircase in San Francisco with open risers.
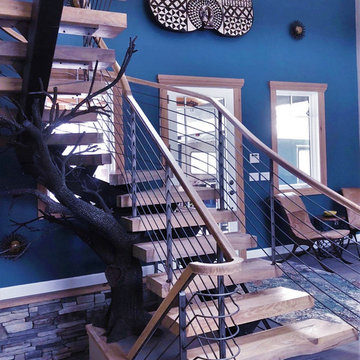
A tree staircase represented the strength needed to support the stairs, yet playful in the manner of a tree-house.
To read more about this project, click here or explore other great designs on the GLMF steel stairs page.
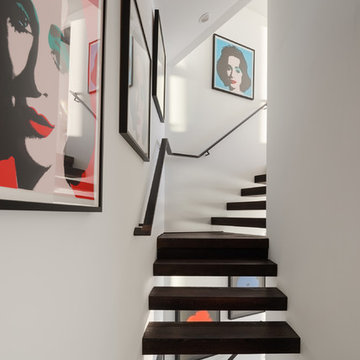
Joe Fletcher
Inspiration for a mid-sized eclectic wood floating staircase in San Francisco with open risers and metal railing.
Inspiration for a mid-sized eclectic wood floating staircase in San Francisco with open risers and metal railing.
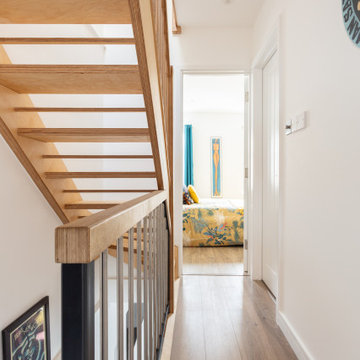
Completely new build staircase in plywoood and metal
This is an example of a mid-sized eclectic wood l-shaped staircase in Sussex with open risers and wood railing.
This is an example of a mid-sized eclectic wood l-shaped staircase in Sussex with open risers and wood railing.
Eclectic Staircase Design Ideas with Open Risers
9
