Eclectic Storage and Wardrobe Design Ideas
Refine by:
Budget
Sort by:Popular Today
1 - 20 of 172 photos
Item 1 of 3

Maida Vale Apartment in Photos: A Visual Journey
Tucked away in the serene enclave of Maida Vale, London, lies an apartment that stands as a testament to the harmonious blend of eclectic modern design and traditional elegance, masterfully brought to life by Jolanta Cajzer of Studio 212. This transformative journey from a conventional space to a breathtaking interior is vividly captured through the lens of the acclaimed photographer, Tom Kurek, and further accentuated by the vibrant artworks of Kris Cieslak.
The apartment's architectural canvas showcases tall ceilings and a layout that features two cozy bedrooms alongside a lively, light-infused living room. The design ethos, carefully curated by Jolanta Cajzer, revolves around the infusion of bright colors and the strategic placement of mirrors. This thoughtful combination not only magnifies the sense of space but also bathes the apartment in a natural light that highlights the meticulous attention to detail in every corner.
Furniture selections strike a perfect harmony between the vivacity of modern styles and the grace of classic elegance. Artworks in bold hues stand in conversation with timeless timber and leather, creating a rich tapestry of textures and styles. The inclusion of soft, plush furnishings, characterized by their modern lines and chic curves, adds a layer of comfort and contemporary flair, inviting residents and guests alike into a warm embrace of stylish living.
Central to the living space, Kris Cieslak's artworks emerge as focal points of colour and emotion, bridging the gap between the tangible and the imaginative. Featured prominently in both the living room and bedroom, these paintings inject a dynamic vibrancy into the apartment, mirroring the life and energy of Maida Vale itself. The art pieces not only complement the interior design but also narrate a story of inspiration and creativity, making the apartment a living gallery of modern artistry.
Photographed with an eye for detail and a sense of spatial harmony, Tom Kurek's images capture the essence of the Maida Vale apartment. Each photograph is a window into a world where design, art, and light converge to create an ambience that is both visually stunning and deeply comforting.
This Maida Vale apartment is more than just a living space; it's a showcase of how contemporary design, when intertwined with artistic expression and captured through skilled photography, can create a home that is both a sanctuary and a source of inspiration. It stands as a beacon of style, functionality, and artistic collaboration, offering a warm welcome to all who enter.
Hashtags:
#JolantaCajzerDesign #TomKurekPhotography #KrisCieslakArt #EclecticModern #MaidaValeStyle #LondonInteriors #BrightAndBold #MirrorMagic #SpaceEnhancement #ModernMeetsTraditional #VibrantLivingRoom #CozyBedrooms #ArtInDesign #DesignTransformation #UrbanChic #ClassicElegance #ContemporaryFlair #StylishLiving #TrendyInteriors #LuxuryHomesLondon
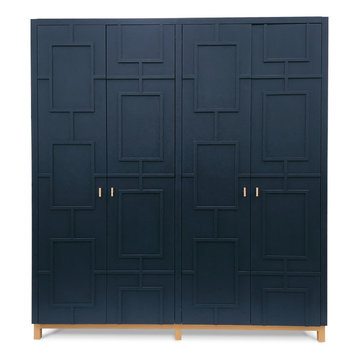
We were initially contacted by our clients to design and make a large fitted wardrobe, however after several discussions we realised that a free standing wardrobe would work better for their needs. We created the large freestanding wardrobe with four patterned doors in relief and titled it Relish. It has now been added to our range of freestanding furniture and available through Andrew Carpenter Design.
The inside of the wardrobe has rails shelves and four drawers that all fitted on concealed soft close runners. At 7 cm deep the top drawer is shallower than the others and can be used for jewellery and small items of clothing, whilst the three deeper drawers are a generous 14.5 cm deep.
The interior of the freestanding wardrobe is made from Finnish birch plywood with a solid oak frame underneath all finished in a hard wearing white oil to lighten the timber tone.
The exterior is hand brushed in deep blue.
Width 200 cm, depth: 58 cm, height: 222 cm.
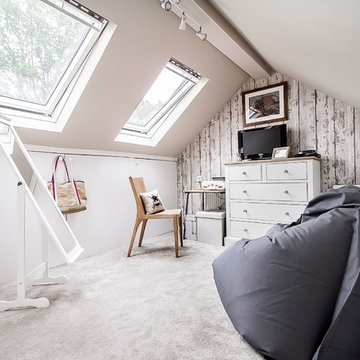
Gilda Cevasco
This is an example of a mid-sized eclectic gender-neutral walk-in wardrobe in London with flat-panel cabinets, white cabinets, carpet and grey floor.
This is an example of a mid-sized eclectic gender-neutral walk-in wardrobe in London with flat-panel cabinets, white cabinets, carpet and grey floor.
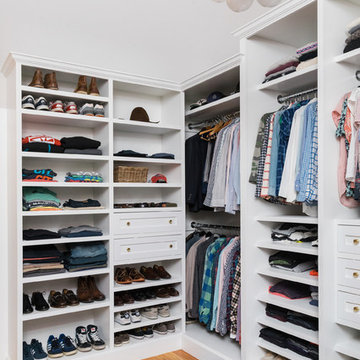
Large eclectic gender-neutral walk-in wardrobe in Boston with shaker cabinets, white cabinets and medium hardwood floors.
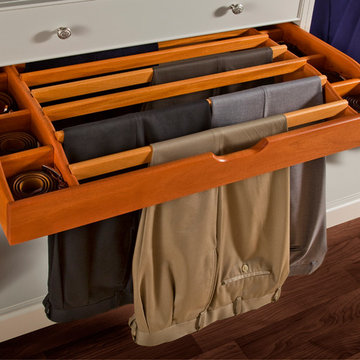
Bergen County, NJ - Cabinet Storage Ideas Designed by The Hammer & Nail Inc.
http://thehammerandnail.com
#BartLidsky #HNdesigns #KitchenDesign #KitchenStorage
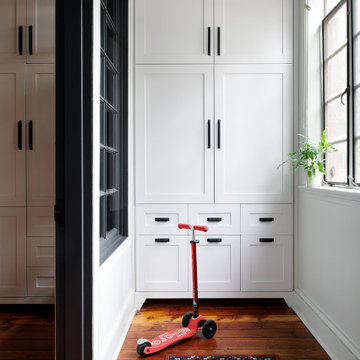
Mid-sized eclectic gender-neutral storage and wardrobe in Philadelphia with shaker cabinets, medium wood cabinets, medium hardwood floors and brown floor.
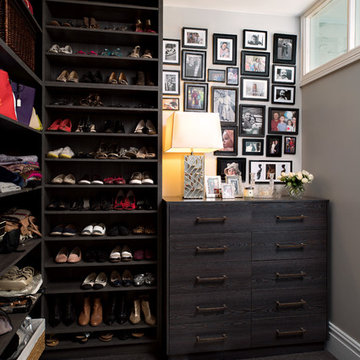
http://frolov.photography/
Inspiration for a small eclectic women's walk-in wardrobe in Sydney with dark wood cabinets and carpet.
Inspiration for a small eclectic women's walk-in wardrobe in Sydney with dark wood cabinets and carpet.
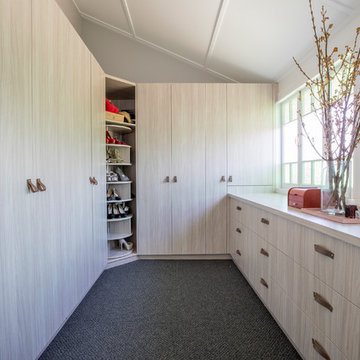
A pale timber and leather handles create a contemporary luxurious walk-in-robe in the enclosed verandah of a traditional Queenslander.
Photo of a mid-sized eclectic walk-in wardrobe in Townsville with flat-panel cabinets, light wood cabinets, carpet and grey floor.
Photo of a mid-sized eclectic walk-in wardrobe in Townsville with flat-panel cabinets, light wood cabinets, carpet and grey floor.
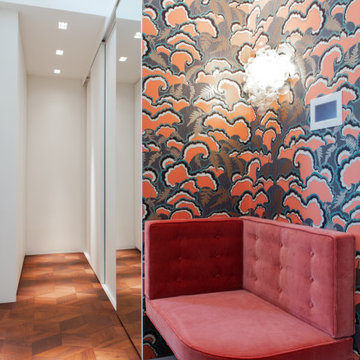
Photo of a mid-sized eclectic gender-neutral walk-in wardrobe in Hamburg with flat-panel cabinets, white cabinets, medium hardwood floors, brown floor and wallpaper.
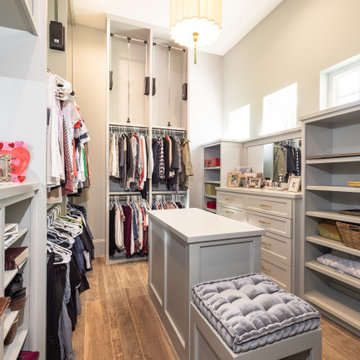
Photo of a large eclectic women's walk-in wardrobe in Houston with recessed-panel cabinets, grey cabinets, dark hardwood floors and brown floor.
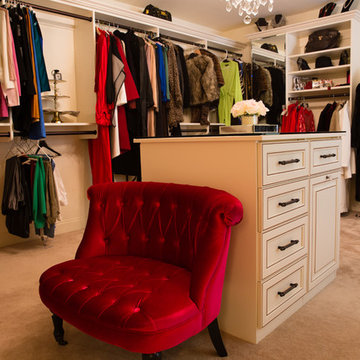
This customer converted a small bedroom into a huge custom walk-in master closet. They opted for antique white with amber glaze doors and oil rubbed bronze hardware. This island includes a glass display top to showcase the contents of the jewelry drawers. There is a display case with glass doors for handbags and shoes and plenty of hanging space for clothes. The customer also included a seating area to mimic the feel of a high end department store.
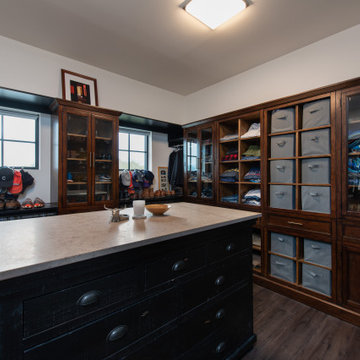
Master Closet
Large eclectic gender-neutral walk-in wardrobe in Other with flat-panel cabinets, medium wood cabinets, laminate floors and grey floor.
Large eclectic gender-neutral walk-in wardrobe in Other with flat-panel cabinets, medium wood cabinets, laminate floors and grey floor.

I have an embarrassing amount of makeup, which I organize by type in a tall, multi-drawer scrapbooking cart. I had Mike Z Designs build this cabinet to conceal it.
Photo © Bethany Nauert

The dressing had to be spacious and, of course, with plenty of storage. Since we dressed all wardrobes in the house, we chose to dress this dressing room as well.
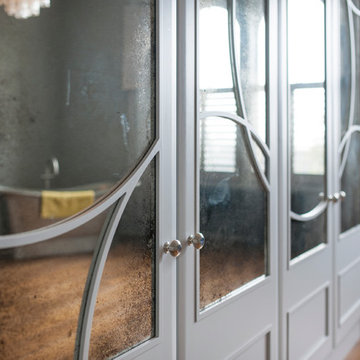
Art Deco Wardrobes in Clifton, Bristol. Inspired by the Art Deco trend, we created these wall length mirrored wardrobes for the bathroom.
Inspiration for an expansive eclectic storage and wardrobe in Other with white cabinets and medium hardwood floors.
Inspiration for an expansive eclectic storage and wardrobe in Other with white cabinets and medium hardwood floors.

“A home should reflect the people who live in it,” says Mat Cummings of Cummings Architects. In this case, the home in question is the one where he and his family live, and it reflects their warm and creative personalities perfectly.
From unique windows and circular rooms with hand-painted ceiling murals to distinctive indoor balcony spaces and a stunning outdoor entertaining space that manages to feel simultaneously grand and intimate, this is a home full of special details and delightful surprises. The design marries casual sophistication with smart functionality resulting in a home that is perfectly suited to everyday living and entertaining.
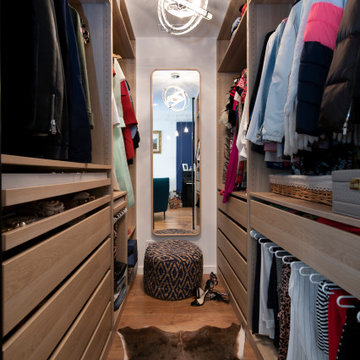
Photo of a mid-sized eclectic women's dressing room in Barcelona with open cabinets, light wood cabinets, medium hardwood floors and brown floor.
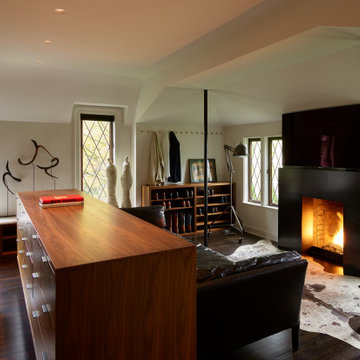
The Dressing Room was opened up to provide more space and light. Custom Walnut wardrobes, dresser, and shoe bench provide clothes storage. The blackened steel fireplace creates a warm focus for lounging.
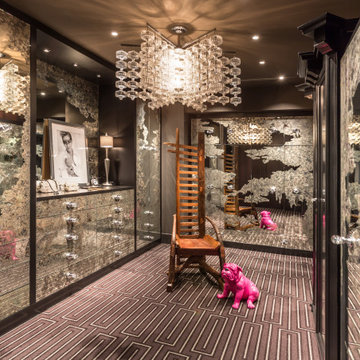
Unique dressing room with repurposed chandelier. Closet doors, interior walls, drawer facing...all surfaced with artist designed etched glass.
Inspiration for a mid-sized eclectic storage and wardrobe in Milwaukee with carpet and brown floor.
Inspiration for a mid-sized eclectic storage and wardrobe in Milwaukee with carpet and brown floor.
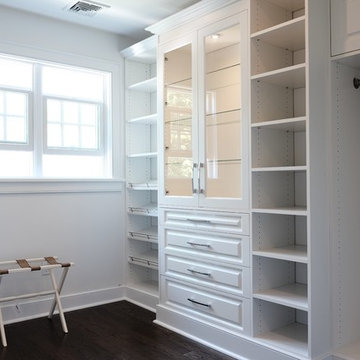
Custom Dressing Room Interior. Design and construction by hampton closet company, inc
Photo of a mid-sized eclectic gender-neutral dressing room in New York with white cabinets, dark hardwood floors and raised-panel cabinets.
Photo of a mid-sized eclectic gender-neutral dressing room in New York with white cabinets, dark hardwood floors and raised-panel cabinets.
Eclectic Storage and Wardrobe Design Ideas
1