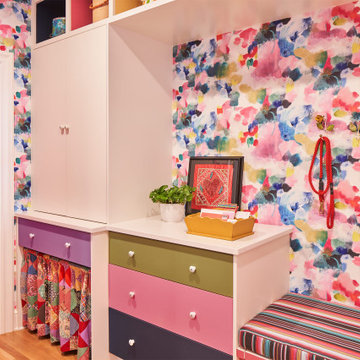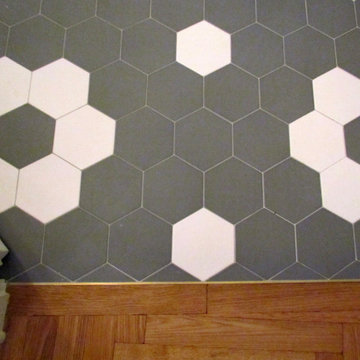Eclectic Utility Room Design Ideas
Refine by:
Budget
Sort by:Popular Today
121 - 140 of 207 photos
Item 1 of 3
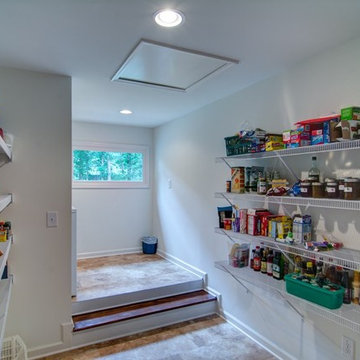
This pantry is connected to the laundry area and was an addition in the scope of the project
Design ideas for a large eclectic galley utility room in Atlanta with open cabinets, white walls, vinyl floors and a side-by-side washer and dryer.
Design ideas for a large eclectic galley utility room in Atlanta with open cabinets, white walls, vinyl floors and a side-by-side washer and dryer.
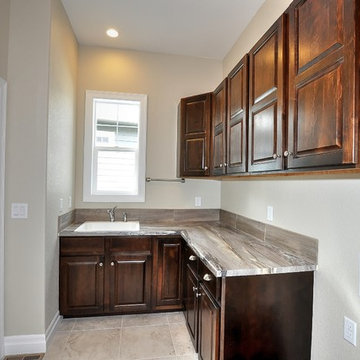
Inspiration for a mid-sized eclectic l-shaped utility room in Denver with a drop-in sink, shaker cabinets, dark wood cabinets, laminate benchtops, beige walls, ceramic floors and a side-by-side washer and dryer.
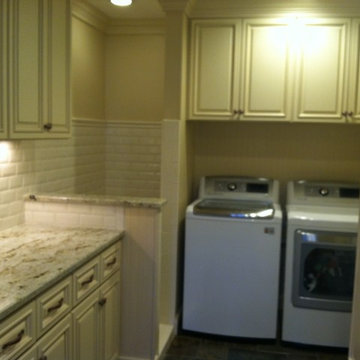
This is an example of a mid-sized eclectic utility room in Raleigh with granite benchtops, slate floors and a side-by-side washer and dryer.
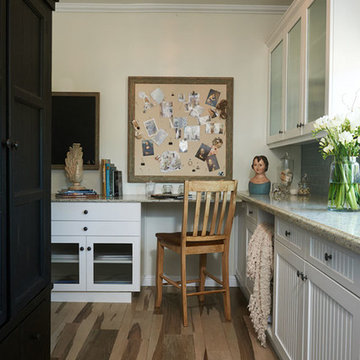
GH Wood Design
Mid-sized eclectic l-shaped utility room in Los Angeles with shaker cabinets, white cabinets, quartzite benchtops, white walls, medium hardwood floors and a side-by-side washer and dryer.
Mid-sized eclectic l-shaped utility room in Los Angeles with shaker cabinets, white cabinets, quartzite benchtops, white walls, medium hardwood floors and a side-by-side washer and dryer.
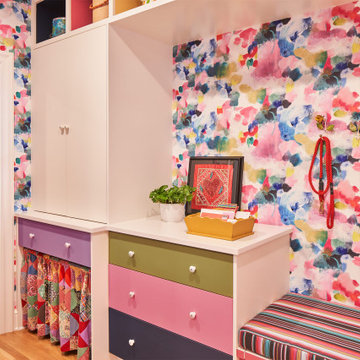
Inspiration for a mid-sized eclectic utility room in Austin with flat-panel cabinets.
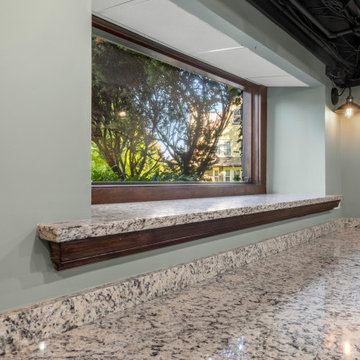
Design ideas for a mid-sized eclectic galley utility room in Philadelphia with a farmhouse sink, recessed-panel cabinets, beige cabinets, granite benchtops, multi-coloured splashback, granite splashback, grey walls, concrete floors, a side-by-side washer and dryer, multi-coloured floor, multi-coloured benchtop and exposed beam.
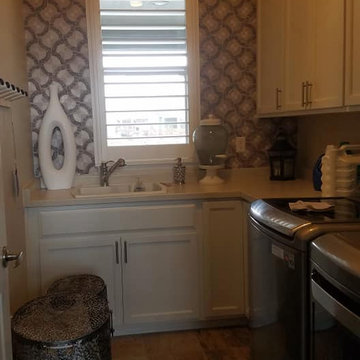
Worked with a client to update their laundry room, family room, bathroom and lighting
Design ideas for a large eclectic galley utility room in Denver with a drop-in sink, white splashback, mosaic tile splashback, beige walls, medium hardwood floors, a side-by-side washer and dryer and wallpaper.
Design ideas for a large eclectic galley utility room in Denver with a drop-in sink, white splashback, mosaic tile splashback, beige walls, medium hardwood floors, a side-by-side washer and dryer and wallpaper.
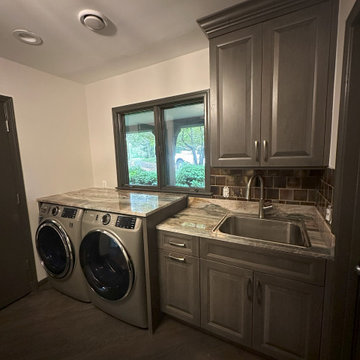
Cabinetry: Showplace EVO
Style: Channing
Finish: Cherry Flagstone
Designer: Andrea Yeip
Inspiration for a mid-sized eclectic galley utility room in Detroit with an utility sink, raised-panel cabinets, dark wood cabinets, granite benchtops, brown splashback, ceramic splashback, beige walls, dark hardwood floors, a side-by-side washer and dryer, brown floor and brown benchtop.
Inspiration for a mid-sized eclectic galley utility room in Detroit with an utility sink, raised-panel cabinets, dark wood cabinets, granite benchtops, brown splashback, ceramic splashback, beige walls, dark hardwood floors, a side-by-side washer and dryer, brown floor and brown benchtop.
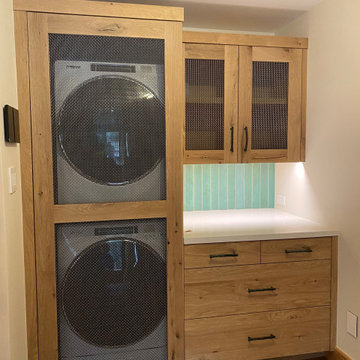
Photo of a small eclectic l-shaped utility room in Denver with shaker cabinets, medium wood cabinets, green splashback, beige walls, medium hardwood floors, a stacked washer and dryer, brown floor and white benchtop.
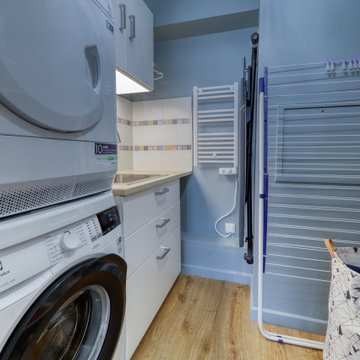
L'ancienne salle d'eau verte est devenue une buanderie entièrement équipée. Le sol effet bois apporte une touche chaleureuse tout en étant adapté aux pièces humides.
Couleur des murs : Terre d'Orient chez Argile
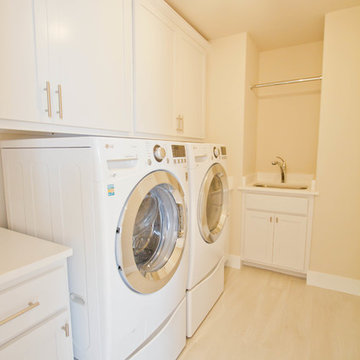
Tracy T. Photography
Inspiration for a large eclectic l-shaped utility room in Other with an undermount sink, shaker cabinets, white cabinets, beige walls, porcelain floors, a side-by-side washer and dryer and beige floor.
Inspiration for a large eclectic l-shaped utility room in Other with an undermount sink, shaker cabinets, white cabinets, beige walls, porcelain floors, a side-by-side washer and dryer and beige floor.
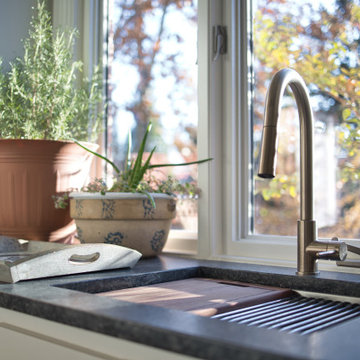
This laundry needed a makeover as well as an expansion. We took unused dining space from the kitchen and added it to what was an undersized laundry room for the size of the house. By adding square footage back into the laundry, we were able to not only provide extra storage for our clients, but an additional area to prep for when guests come and visit.
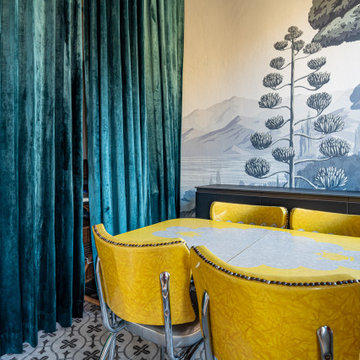
Mid-sized eclectic single-wall utility room in Milan with a drop-in sink, flat-panel cabinets, black cabinets, quartz benchtops, multi-coloured walls, ceramic floors, an integrated washer and dryer, multi-coloured floor, black benchtop and wallpaper.
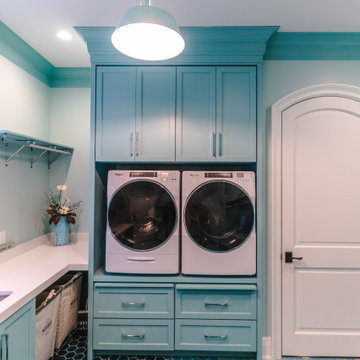
Photo of a large eclectic u-shaped utility room in Chicago with an undermount sink, flat-panel cabinets, blue cabinets, quartz benchtops, blue walls, ceramic floors, an integrated washer and dryer, blue floor, white benchtop and planked wall panelling.
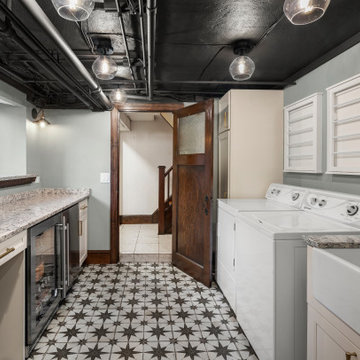
This is an example of a mid-sized eclectic galley utility room in Philadelphia with a farmhouse sink, recessed-panel cabinets, beige cabinets, granite benchtops, multi-coloured splashback, granite splashback, grey walls, concrete floors, a side-by-side washer and dryer, multi-coloured floor, multi-coloured benchtop and exposed beam.
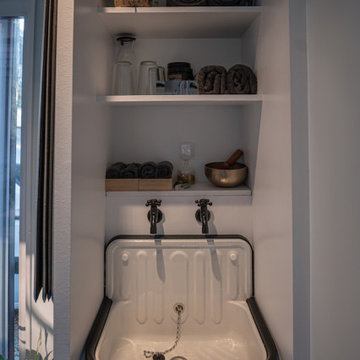
Gym & Yoga Studio
In this project we created a multi-functional space. It was important to balance the energy flow in the space as the client wanted to be able to achieve high intensity training and also to relax unwind. We introduced large windows and sliding doors to allow the energy to flow through the building. Another challenge was introducing storage while not overcrowding the space. We achieved this by building a small second level platform which is accessible via retractable steps.
Our choice of palette supported the clients request for a multifunctional space, we brought in a balance of elements focusing predominately on water and wood. This also enhances and ties in the beautiful lush green landscape connecting to the Biophilic theory that we can connect to co-regulate with nature.
This project included the full interior package.
This is a restorative space that positively impact health and wellbeing using Holistic Interior Design.
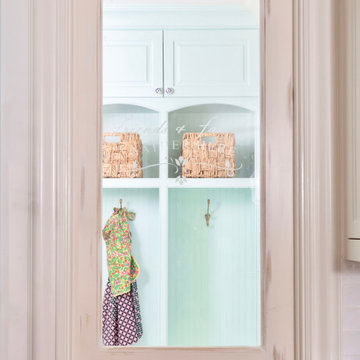
this custom door was built on the job site, the etching in the glass was custom designed by Kim Armstrong
this door leads from the kitchen to the mud room robin's egg blue painted cabinets in Mudroom and laundry
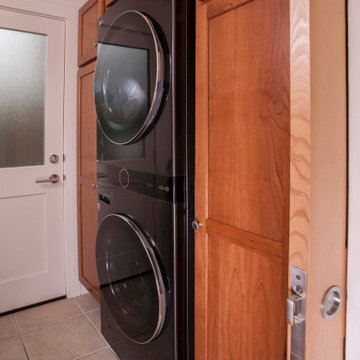
Photo of a small eclectic utility room in Seattle with recessed-panel cabinets, medium wood cabinets, white walls, a stacked washer and dryer, beige floor and porcelain floors.
Eclectic Utility Room Design Ideas
7
