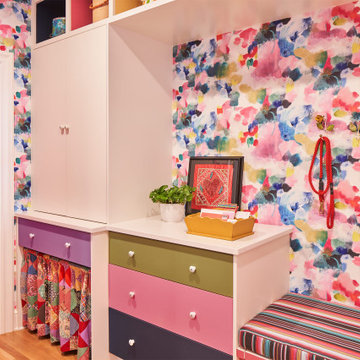Eclectic Utility Room Design Ideas
Refine by:
Budget
Sort by:Popular Today
141 - 160 of 207 photos
Item 1 of 3
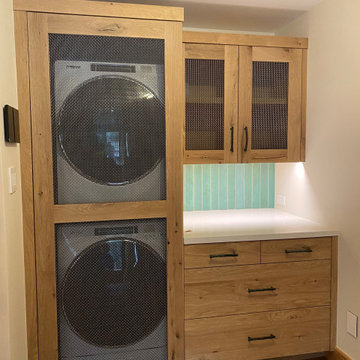
Photo of a small eclectic l-shaped utility room in Denver with shaker cabinets, medium wood cabinets, green splashback, beige walls, medium hardwood floors, a stacked washer and dryer, brown floor and white benchtop.
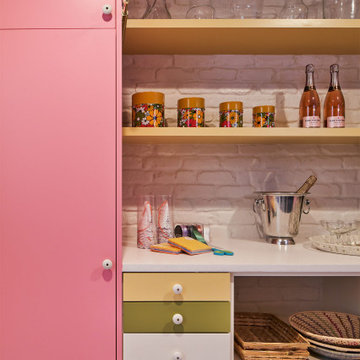
Design ideas for a mid-sized eclectic utility room in Austin with flat-panel cabinets, brick splashback and white benchtop.
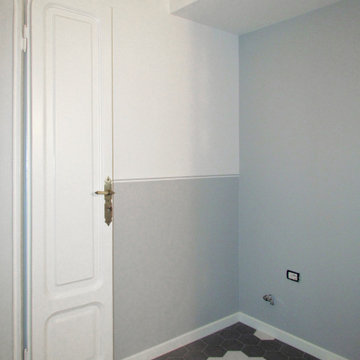
Inspiration for a small eclectic single-wall utility room in Milan with an utility sink, porcelain floors, a stacked washer and dryer and grey floor.
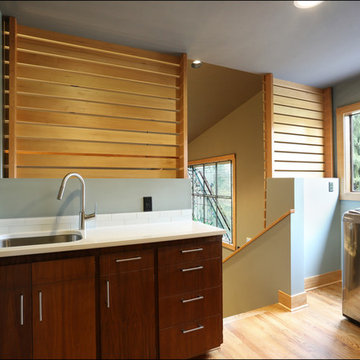
Laundry room remodel utilizing original cabinetry -
enclosing and accenting with customized vertical grain fir privacy paneling and window moulding
Inspiration for a small eclectic utility room in Portland with an undermount sink, flat-panel cabinets, dark wood cabinets, grey walls, medium hardwood floors, a side-by-side washer and dryer and brown floor.
Inspiration for a small eclectic utility room in Portland with an undermount sink, flat-panel cabinets, dark wood cabinets, grey walls, medium hardwood floors, a side-by-side washer and dryer and brown floor.
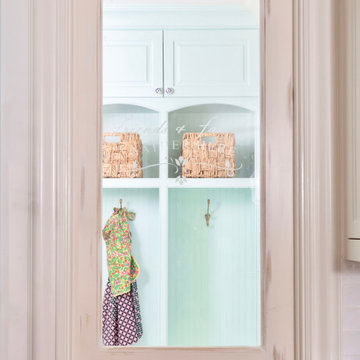
this custom door was built on the job site, the etching in the glass was custom designed by Kim Armstrong
this door leads from the kitchen to the mud room robin's egg blue painted cabinets in Mudroom and laundry
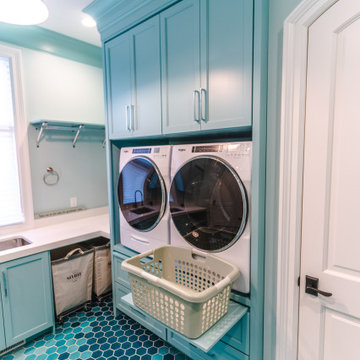
Photo of a large eclectic u-shaped utility room in Chicago with an undermount sink, flat-panel cabinets, blue cabinets, quartz benchtops, blue walls, ceramic floors, an integrated washer and dryer, blue floor, white benchtop and planked wall panelling.
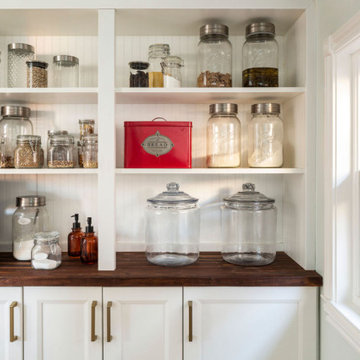
The laundry room & pantry were also updated to include lovely built-in storage and tie in with the finishes in the kitchen.
Inspiration for a small eclectic l-shaped utility room in Denver with shaker cabinets, white cabinets, wood benchtops, white splashback, shiplap splashback, blue walls, medium hardwood floors, a side-by-side washer and dryer, brown floor, brown benchtop and planked wall panelling.
Inspiration for a small eclectic l-shaped utility room in Denver with shaker cabinets, white cabinets, wood benchtops, white splashback, shiplap splashback, blue walls, medium hardwood floors, a side-by-side washer and dryer, brown floor, brown benchtop and planked wall panelling.
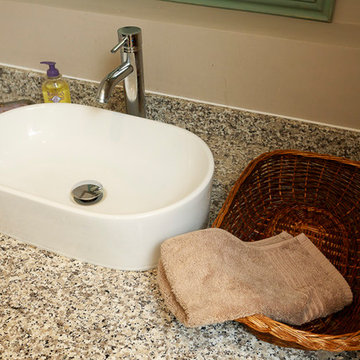
Utility Room + Shower, WC + Boiler Cupboard.
Photography by Chris Kemp.
Photo of a large eclectic galley utility room in Kent with a farmhouse sink, shaker cabinets, beige cabinets, granite benchtops, beige walls, travertine floors, a side-by-side washer and dryer, beige floor and grey benchtop.
Photo of a large eclectic galley utility room in Kent with a farmhouse sink, shaker cabinets, beige cabinets, granite benchtops, beige walls, travertine floors, a side-by-side washer and dryer, beige floor and grey benchtop.
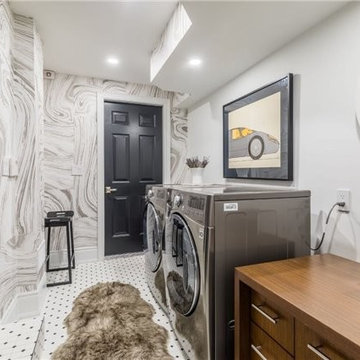
LAUNDRY UTILITY ROOM
Inspiration for a mid-sized eclectic galley utility room in Philadelphia with white walls, ceramic floors, a side-by-side washer and dryer and white floor.
Inspiration for a mid-sized eclectic galley utility room in Philadelphia with white walls, ceramic floors, a side-by-side washer and dryer and white floor.
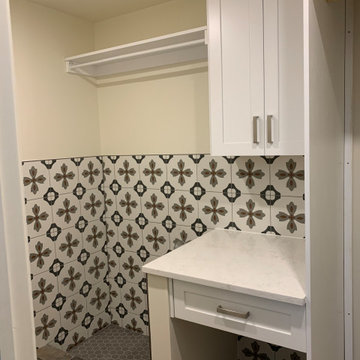
This is an example of a small eclectic galley utility room in Calgary with shaker cabinets, white cabinets, quartz benchtops, white splashback, porcelain splashback, grey walls, porcelain floors, a stacked washer and dryer, brown floor and white benchtop.
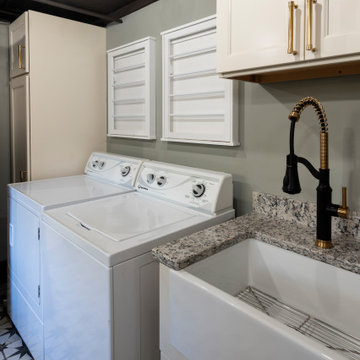
Photo of a mid-sized eclectic galley utility room in Philadelphia with a farmhouse sink, recessed-panel cabinets, beige cabinets, granite benchtops, multi-coloured splashback, granite splashback, grey walls, concrete floors, a side-by-side washer and dryer, multi-coloured floor, multi-coloured benchtop and exposed beam.
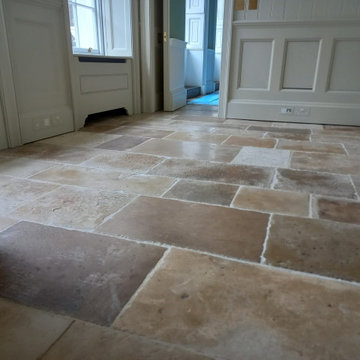
Antique Dalle de Bourgogne - an 18th century french reclaimed flagstone from burgundy in france
Mid-sized eclectic galley utility room in London with recessed-panel cabinets, grey cabinets, grey walls, limestone floors, brown floor and panelled walls.
Mid-sized eclectic galley utility room in London with recessed-panel cabinets, grey cabinets, grey walls, limestone floors, brown floor and panelled walls.

Mid-sized eclectic single-wall utility room in Milan with a drop-in sink, flat-panel cabinets, black cabinets, quartz benchtops, multi-coloured walls, ceramic floors, an integrated washer and dryer, multi-coloured floor, black benchtop and wallpaper.
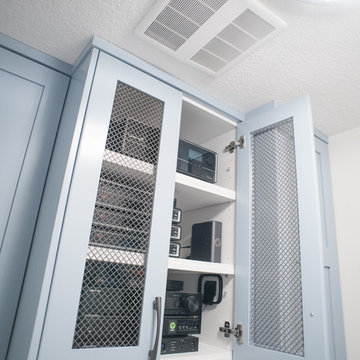
Control4 home automation project including distributed audio & video as well as Lighting, climate & volume control. AV rack was placed in the laundry room and a custom wire mesh grill was used to replace the solid panel door for added air flow required to cool equipment
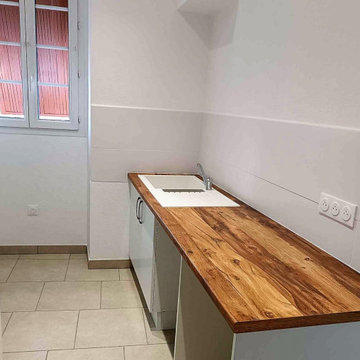
Rénovation complète d'un appartement pour de la location. Agencement de l'espace, travail sur plan pour déterminer l'emplacement des différents espaces de vie en optimisant l'espace et en prenant en compte les contraintes existantes.
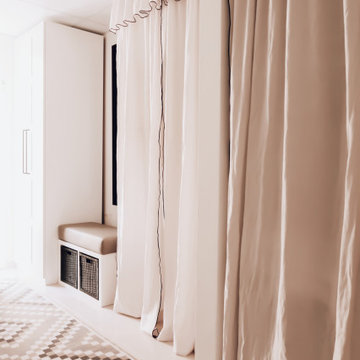
Side entrance and Laundry area
This is an example of a small eclectic galley utility room in Other with white cabinets, white walls, porcelain floors and beige floor.
This is an example of a small eclectic galley utility room in Other with white cabinets, white walls, porcelain floors and beige floor.
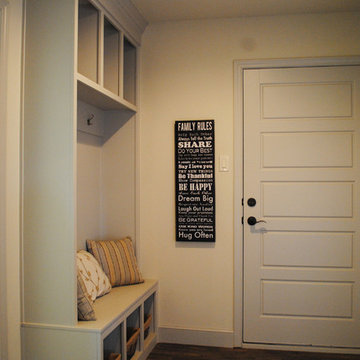
Large mud bench in mud room space off of the garage and utility room.
This is an example of a large eclectic utility room in Austin with grey cabinets.
This is an example of a large eclectic utility room in Austin with grey cabinets.
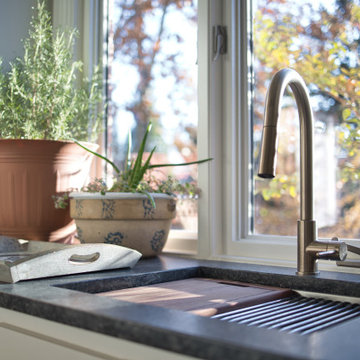
This laundry needed a makeover as well as an expansion. We took unused dining space from the kitchen and added it to what was an undersized laundry room for the size of the house. By adding square footage back into the laundry, we were able to not only provide extra storage for our clients, but an additional area to prep for when guests come and visit.
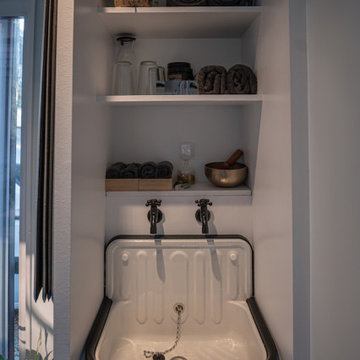
Gym & Yoga Studio
In this project we created a multi-functional space. It was important to balance the energy flow in the space as the client wanted to be able to achieve high intensity training and also to relax unwind. We introduced large windows and sliding doors to allow the energy to flow through the building. Another challenge was introducing storage while not overcrowding the space. We achieved this by building a small second level platform which is accessible via retractable steps.
Our choice of palette supported the clients request for a multifunctional space, we brought in a balance of elements focusing predominately on water and wood. This also enhances and ties in the beautiful lush green landscape connecting to the Biophilic theory that we can connect to co-regulate with nature.
This project included the full interior package.
This is a restorative space that positively impact health and wellbeing using Holistic Interior Design.
Eclectic Utility Room Design Ideas
8
