Eclectic Wet Room Bathroom Design Ideas
Refine by:
Budget
Sort by:Popular Today
81 - 100 of 278 photos
Item 1 of 3
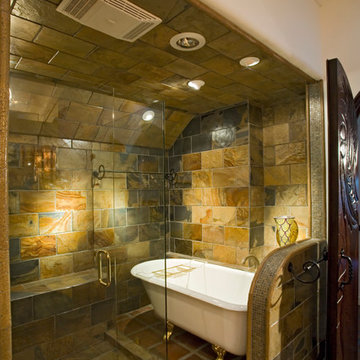
Inspiration for a large eclectic master wet room bathroom in Toronto with a claw-foot tub, beige walls and terra-cotta floors.
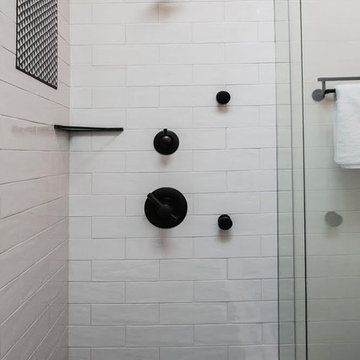
Mid-sized eclectic master wet room bathroom in Chicago with shaker cabinets, green cabinets, white tile, ceramic tile, white walls, porcelain floors, an undermount sink, quartzite benchtops, black floor and a hinged shower door.
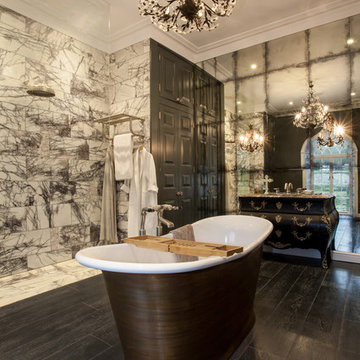
Woodford Architecture and Interiors secured planning and listed building approval for the restoration and refurbishment of a distinctive and significant Grade II former vicarage in the Strawberry Hill style.
The plans developed closely with our clients include reorganising the interior of the house and reinstating where appropriate historic openings and features bringing this beautiful property into modern day use whilst respecting its important past. The plans provide and new private swimming pool within a walled garden, 5 bedrooms all with en suite bathrooms, drawing room, formal dining, snug and kitchen with relaxed banquette seating and refurbishment of adjacent barns.
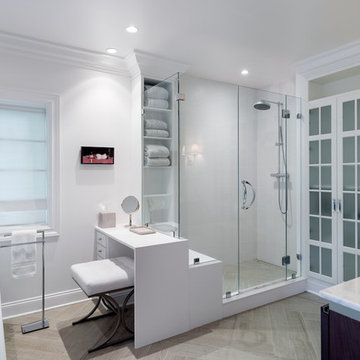
Paul S. Bartholomew Photography
Design ideas for a mid-sized eclectic master wet room bathroom in Philadelphia with flat-panel cabinets, dark wood cabinets, a freestanding tub, a one-piece toilet, gray tile, porcelain tile, white walls, porcelain floors, an undermount sink and marble benchtops.
Design ideas for a mid-sized eclectic master wet room bathroom in Philadelphia with flat-panel cabinets, dark wood cabinets, a freestanding tub, a one-piece toilet, gray tile, porcelain tile, white walls, porcelain floors, an undermount sink and marble benchtops.
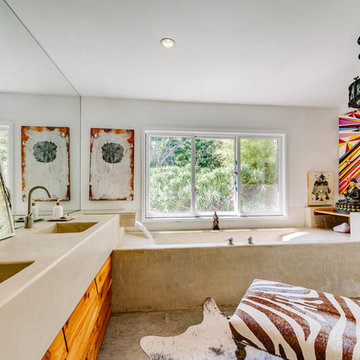
Inspiration for a mid-sized eclectic master wet room bathroom in Los Angeles with white walls, concrete floors, an integrated sink, a hinged shower door, louvered cabinets, medium wood cabinets, a freestanding tub and concrete benchtops.
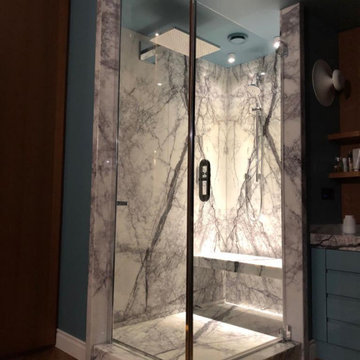
DOCCIA MASTER
MASTER CORNER SHOWER
Zona doccia, con cabina ad "L" di cm 180 x 100, aperta sulla camera padronale.
Le finiture sono di alto livello, con lastre monolitiche di marmo "Invisible blue", rubinetterie e soffioni Hansgrohe, chiusure in cristallo Disenia.
La cabina è completata da una seduta sospesa in marmo, servita da soffione dedicato, munito di saliscendi.
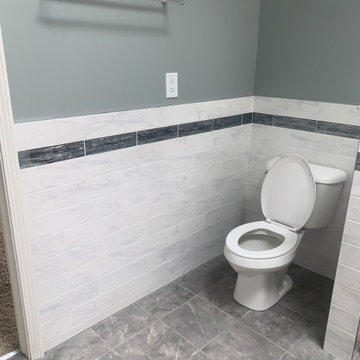
Design ideas for a small eclectic master wet room bathroom in Chicago with blue cabinets, gray tile, subway tile, blue walls, ceramic floors, grey floor, a hinged shower door, a shower seat and a double vanity.
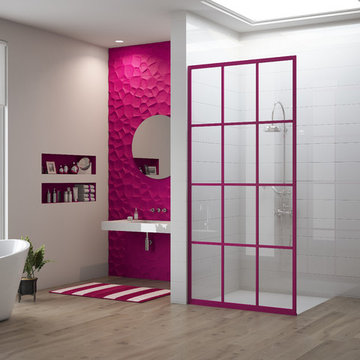
Gridscape Series Colorize Full Divided Light Fixed Panel factory window shower screen featured in eclectic master bath.
Grid Pattern = GS1
Metal Color = Fandango
Glass = Clear
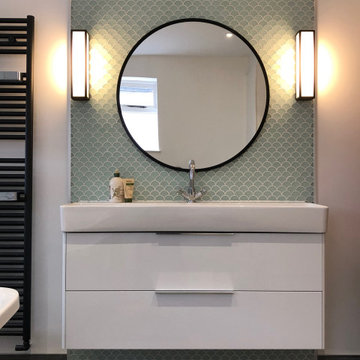
Design ideas for a large eclectic kids wet room bathroom in Cardiff with white cabinets, a freestanding tub, a two-piece toilet, porcelain floors and an open shower.
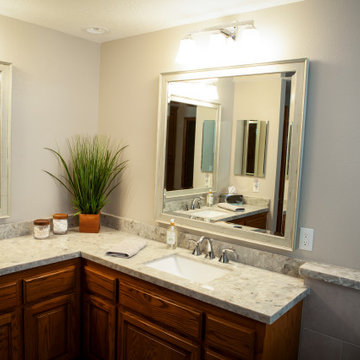
These homeowners adore their home just the way it is, but even they had to admit when it was time to remodel their bathrooms. Bringing this beautiful space up to date gave them a whole new room to love. Just like the video says, let’s start with that tub! An acrylic, freestanding tub made by Jacuzzi, placed artfully in the corner of the room. It is 66 inches long, and almost 24 inches tall, plenty of room to relax in this soaker tub. A new pony wall behind it decked out in a porcelain tile that matches the shower, with a chrome valve and filler, and topped with a quartz mantle that matches the rest of the counter tops. Under the tub is an artsy flat pebble mosaic cut into the porcelain tile mimicking wood planked floors.
The cabinets are all original, just refinished during the remodel, but topped with new custom quartz countertops from Arizona Tile. Two undermount sinks, Moen chrome faucets, custom framed mirrors, and new chrome vanity lights finish the area. Across the room you will find a make up counter that also boasts all the same materials as the vanities.
The shower is stunning, shaped in the formation of a C, as you walk in and curve around as you walk in towards the single valve faucet topped with a multi-function shower head. An ebbe drain that includes a hair catch lays amongst the matching pebble mosaic flooring as under the tub area. Three 15” niches provide plenty of space for your products, with the pebble mosaic backing, and matching quartz shelves to extend the shelf space. Commercially rated 12x24 porcelain tile, and a ribbon of the pebble mosaic go from floor to ceiling. A simple foot rest in the corner, two moisture resistant, recessed lights, towel hooks in the drying area, and a new, high powered exhaust fan just add all the convenience you could ask for.
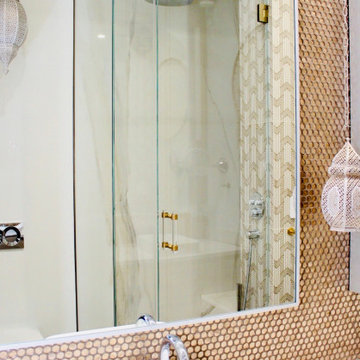
Reflection of Shower with Rain Shower Head
Inspiration for a mid-sized eclectic kids wet room bathroom in New York with light wood cabinets, a wall-mount toilet, brown tile, glass tile, white walls, cement tiles, a pedestal sink, engineered quartz benchtops, grey floor, a hinged shower door, white benchtops, a shower seat, a double vanity and a floating vanity.
Inspiration for a mid-sized eclectic kids wet room bathroom in New York with light wood cabinets, a wall-mount toilet, brown tile, glass tile, white walls, cement tiles, a pedestal sink, engineered quartz benchtops, grey floor, a hinged shower door, white benchtops, a shower seat, a double vanity and a floating vanity.
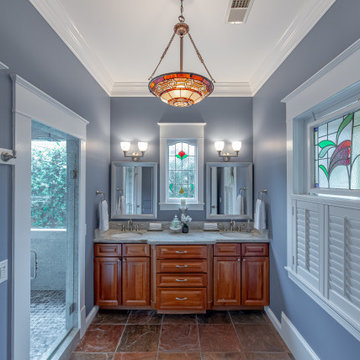
Wow! Fabulous design with this gorgeous view and the spa-like wetroom to the left. Tons of counterspace and the stained glass windows bring the Heights period into the modern elegance.
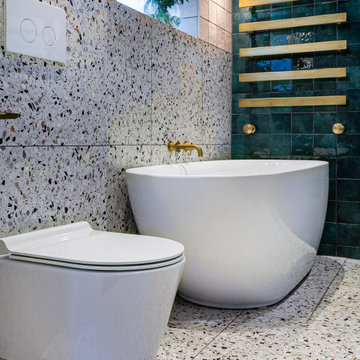
The Simply Bathrooms team created a truly showstopping space here with this family bathroom. Combining together a bespoke double-hinged bath screen in brushed gold from us here at The Shower Lab with Impey Showers wet room and Saneux Poppy Mini wall-hung WC, they made the most of a smaller space. The walls are a mix of Solus Ceramic's Charmed range and their Terrazzo marble tiles and you can also spot the Bard and Brazier's Zingo Sultan floating heated rail.
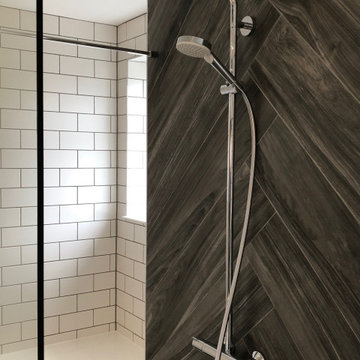
Inspiration for a large eclectic kids wet room bathroom in Cardiff with white cabinets, a freestanding tub, a two-piece toilet, porcelain floors and an open shower.
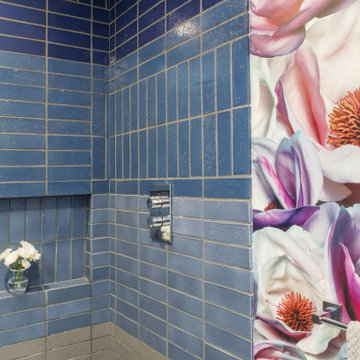
This fun Palm Springs bathroom showcases our cool-toned Brick tile in Aleutian, Blue Ridge, Appalachian, and Rocky Mountain.
DESIGN
PS212 HOME
PHOTOS
Dan Chavkin Photo
LOCATION
Palm Springs, CA
Tile Shown: Brick in Aleutian, Blue Ridge, Appalachian, and Rocky Mountain
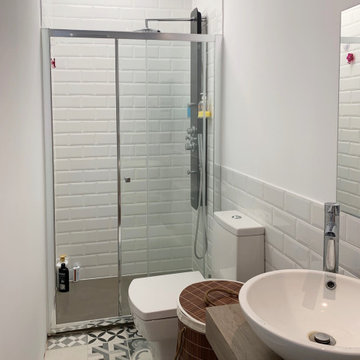
Design ideas for a small eclectic master wet room bathroom in Madrid with open cabinets, white cabinets, white tile, ceramic tile, white walls, ceramic floors, laminate benchtops, grey floor, grey benchtops, an enclosed toilet and a single vanity.
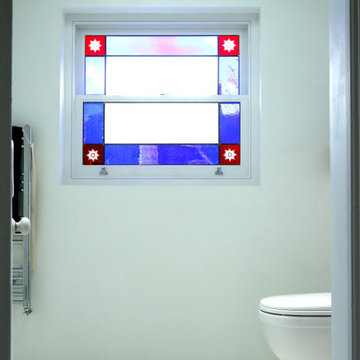
Inspiration for a small eclectic kids wet room bathroom in London with flat-panel cabinets, a wall-mount toilet, white walls and a floating vanity.
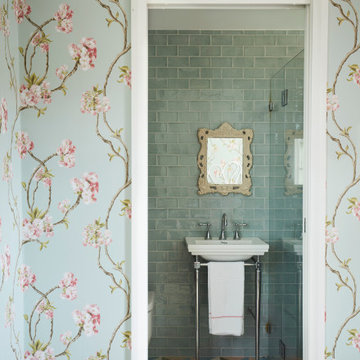
Photographer: Prue Ruscoe
Mid-sized eclectic wet room bathroom in Sydney with a wall-mount toilet, blue tile, glass tile, blue walls, ceramic floors, a console sink, multi-coloured floor and a hinged shower door.
Mid-sized eclectic wet room bathroom in Sydney with a wall-mount toilet, blue tile, glass tile, blue walls, ceramic floors, a console sink, multi-coloured floor and a hinged shower door.
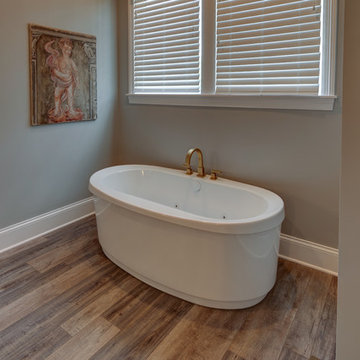
Unique vertical lighting adds the air of modernism to this custom master bath.
Photo of a mid-sized eclectic master wet room bathroom in Indianapolis with furniture-like cabinets, white cabinets, a freestanding tub, a two-piece toilet, beige walls, vinyl floors, a drop-in sink, granite benchtops, brown floor, an open shower and white benchtops.
Photo of a mid-sized eclectic master wet room bathroom in Indianapolis with furniture-like cabinets, white cabinets, a freestanding tub, a two-piece toilet, beige walls, vinyl floors, a drop-in sink, granite benchtops, brown floor, an open shower and white benchtops.
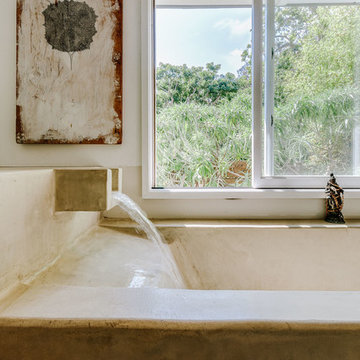
Photo of a mid-sized eclectic master wet room bathroom in Los Angeles with white walls, concrete floors, an integrated sink, a hinged shower door, louvered cabinets, medium wood cabinets, a freestanding tub and concrete benchtops.
Eclectic Wet Room Bathroom Design Ideas
5

