Eclectic Wet Room Bathroom Design Ideas
Refine by:
Budget
Sort by:Popular Today
21 - 40 of 278 photos
Item 1 of 3

Cuarto de baño de estilo ecléctico inspirado en la película Bettle Juice y con referencias a la serie Twin Peaks. Un baño que explota la conexión entre el blanco, el rojo y el negro, creando un espacio abrumante, erótico y alocado a la vez.
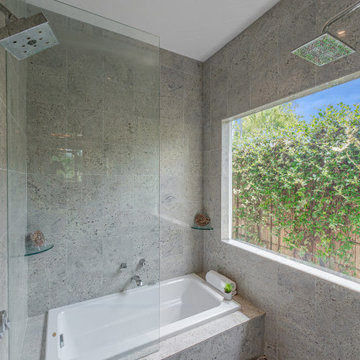
The shower is equipped with dual heads and huge window- this design adds to that resort style feeling. Lot's of light!
Photo of a small eclectic master wet room bathroom in Houston with a japanese tub, gray tile, stone slab, grey walls, slate floors, an integrated sink, grey floor, a hinged shower door, grey benchtops, a niche and a double vanity.
Photo of a small eclectic master wet room bathroom in Houston with a japanese tub, gray tile, stone slab, grey walls, slate floors, an integrated sink, grey floor, a hinged shower door, grey benchtops, a niche and a double vanity.
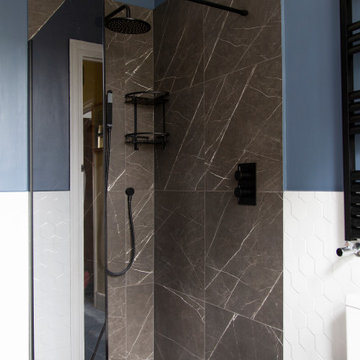
A bright bathroom remodel and refurbishment. The clients wanted a lot of storage, a good size bath and a walk in wet room shower which we delivered. Their love of blue was noted and we accented it with yellow, teak furniture and funky black tapware
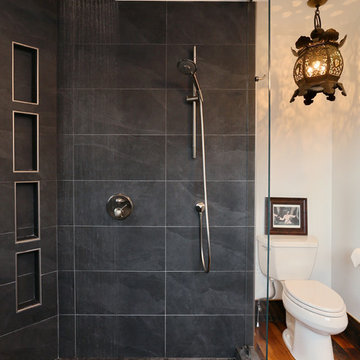
This dark and eclectic master bath combines reclaimed wood, large format tile, and mixed round tile with an asymmetrical tub to create a hideaway that you can immerse yourself in. Combined rainfall and hand shower with recessed shower niches provide many showering options, while the wet area is open to the large tub with additional hand shower and waterfall spout. A stunning eclectic light fixture provides whimsy and an air of the world traveler to the space.
jay@onsitestudios.com
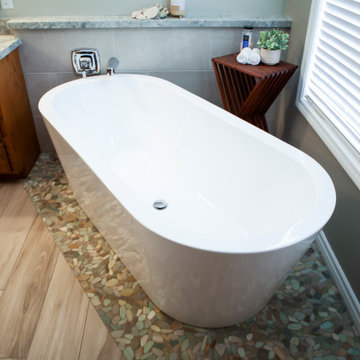
These homeowners adore their home just the way it is, but even they had to admit when it was time to remodel their bathrooms. Bringing this beautiful space up to date gave them a whole new room to love. Just like the video says, let’s start with that tub! An acrylic, freestanding tub made by Jacuzzi, placed artfully in the corner of the room. It is 66 inches long, and almost 24 inches tall, plenty of room to relax in this soaker tub. A new pony wall behind it decked out in a porcelain tile that matches the shower, with a chrome valve and filler, and topped with a quartz mantle that matches the rest of the counter tops. Under the tub is an artsy flat pebble mosaic cut into the porcelain tile mimicking wood planked floors.
The cabinets are all original, just refinished during the remodel, but topped with new custom quartz countertops from Arizona Tile. Two undermount sinks, Moen chrome faucets, custom framed mirrors, and new chrome vanity lights finish the area. Across the room you will find a make up counter that also boasts all the same materials as the vanities.
The shower is stunning, shaped in the formation of a C, as you walk in and curve around as you walk in towards the single valve faucet topped with a multi-function shower head. An ebbe drain that includes a hair catch lays amongst the matching pebble mosaic flooring as under the tub area. Three 15” niches provide plenty of space for your products, with the pebble mosaic backing, and matching quartz shelves to extend the shelf space. Commercially rated 12x24 porcelain tile, and a ribbon of the pebble mosaic go from floor to ceiling. A simple foot rest in the corner, two moisture resistant, recessed lights, towel hooks in the drying area, and a new, high powered exhaust fan just add all the convenience you could ask for.

This transformation started with a builder grade bathroom and was expanded into a sauna wet room. With cedar walls and ceiling and a custom cedar bench, the sauna heats the space for a relaxing dry heat experience. The goal of this space was to create a sauna in the secondary bathroom and be as efficient as possible with the space. This bathroom transformed from a standard secondary bathroom to a ergonomic spa without impacting the functionality of the bedroom.
This project was super fun, we were working inside of a guest bedroom, to create a functional, yet expansive bathroom. We started with a standard bathroom layout and by building out into the large guest bedroom that was used as an office, we were able to create enough square footage in the bathroom without detracting from the bedroom aesthetics or function. We worked with the client on her specific requests and put all of the materials into a 3D design to visualize the new space.
Houzz Write Up: https://www.houzz.com/magazine/bathroom-of-the-week-stylish-spa-retreat-with-a-real-sauna-stsetivw-vs~168139419
The layout of the bathroom needed to change to incorporate the larger wet room/sauna. By expanding the room slightly it gave us the needed space to relocate the toilet, the vanity and the entrance to the bathroom allowing for the wet room to have the full length of the new space.
This bathroom includes a cedar sauna room that is incorporated inside of the shower, the custom cedar bench follows the curvature of the room's new layout and a window was added to allow the natural sunlight to come in from the bedroom. The aromatic properties of the cedar are delightful whether it's being used with the dry sauna heat and also when the shower is steaming the space. In the shower are matching porcelain, marble-look tiles, with architectural texture on the shower walls contrasting with the warm, smooth cedar boards. Also, by increasing the depth of the toilet wall, we were able to create useful towel storage without detracting from the room significantly.
This entire project and client was a joy to work with.
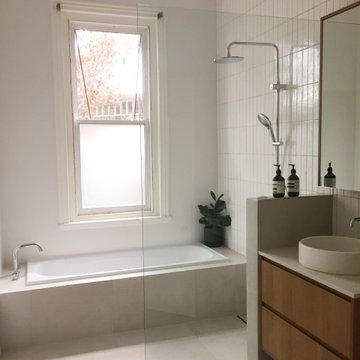
This tiny bathroom had heaps of character but was dark, hard to clean, and not practical for its growing family. Thoughtful design led to a compact layout that fits bathtub, walk-in shower, vanity and toilet... all in 7m2! The selections, while modern and minimalist, create a neutral, organic palette, with a variety of textures (timber vanity, concrete basin, glazed brick tiles) to bring warmth and softness. Some of the original features - although imperfect - were retained as to celebrate the house's history and charm.
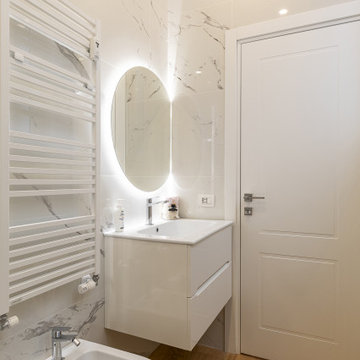
Photo of a small eclectic wet room bathroom in Milan with flat-panel cabinets, white cabinets, a claw-foot tub, a wall-mount toilet, white tile, ceramic tile, multi-coloured walls, light hardwood floors, an undermount sink, solid surface benchtops, brown floor, a hinged shower door, white benchtops, a single vanity and a floating vanity.
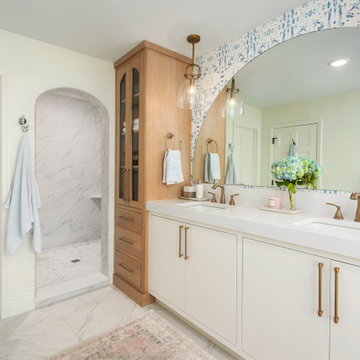
Photo of a mid-sized eclectic master wet room bathroom in St Louis with flat-panel cabinets, white cabinets, a freestanding tub, a two-piece toilet, white tile, porcelain tile, white walls, porcelain floors, an undermount sink, engineered quartz benchtops, white floor, an open shower, white benchtops, an enclosed toilet, a double vanity, a built-in vanity and wallpaper.

Steam Shower
Inspiration for a large eclectic wet room bathroom in Other with glass-front cabinets, black cabinets, a two-piece toilet, black and white tile, cement tile, grey walls, concrete floors, a wall-mount sink, quartzite benchtops, black floor, a hinged shower door, white benchtops, a shower seat, a single vanity and a floating vanity.
Inspiration for a large eclectic wet room bathroom in Other with glass-front cabinets, black cabinets, a two-piece toilet, black and white tile, cement tile, grey walls, concrete floors, a wall-mount sink, quartzite benchtops, black floor, a hinged shower door, white benchtops, a shower seat, a single vanity and a floating vanity.
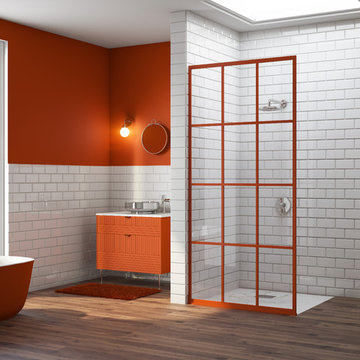
Gridscape Series Colorize Full Divided Light Fixed Panel factory window shower screen featured in eclectic master bath.
Grid Pattern = GS1
Metal Color = Matchtip (Red)
Glass = Clear
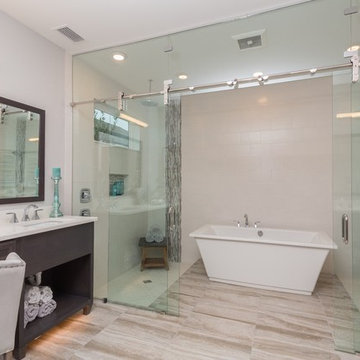
A wet room theme double shower and bath in the Monroe Model.
Inspiration for an expansive eclectic master wet room bathroom in Jacksonville with recessed-panel cabinets, brown cabinets, white tile, marble, beige walls, porcelain floors, an integrated sink, marble benchtops, beige floor and a sliding shower screen.
Inspiration for an expansive eclectic master wet room bathroom in Jacksonville with recessed-panel cabinets, brown cabinets, white tile, marble, beige walls, porcelain floors, an integrated sink, marble benchtops, beige floor and a sliding shower screen.
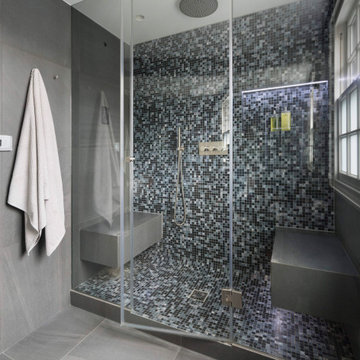
We opted for a dark colour scheme for a masculine effect. Large-format of tiles in the steam area contrast against the mosaic tiles in the wet room.
Design ideas for a mid-sized eclectic 3/4 wet room bathroom in London with gray tile, grey walls, porcelain floors, a wall-mount sink, grey floor, a hinged shower door, a drop-in tub, a one-piece toilet, porcelain tile and a shower seat.
Design ideas for a mid-sized eclectic 3/4 wet room bathroom in London with gray tile, grey walls, porcelain floors, a wall-mount sink, grey floor, a hinged shower door, a drop-in tub, a one-piece toilet, porcelain tile and a shower seat.
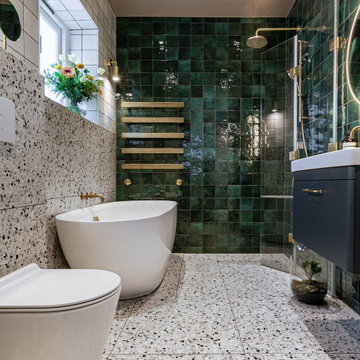
The Simply Bathrooms team created a truly showstopping space here with this family bathroom. Combining together a bespoke double-hinged bath screen in brushed gold from us here at The Shower Lab with Impey Showers wet room and Saneux Poppy Mini wall-hung WC, they made the most of a smaller space. The walls are a mix of Solus Ceramic's Charmed range and their Terrazzo marble tiles and you can also spot the Bard and Brazier's Zingo Sultan floating heated rail.
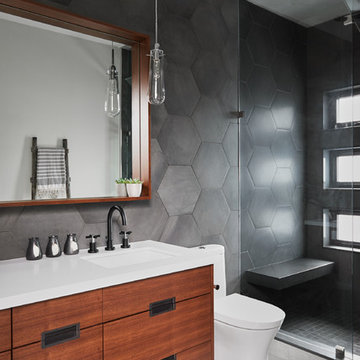
Inspiration for a mid-sized eclectic master wet room bathroom in Toronto with flat-panel cabinets, medium wood cabinets, black tile, porcelain tile, white walls, porcelain floors, an undermount sink, solid surface benchtops, grey floor and a hinged shower door.
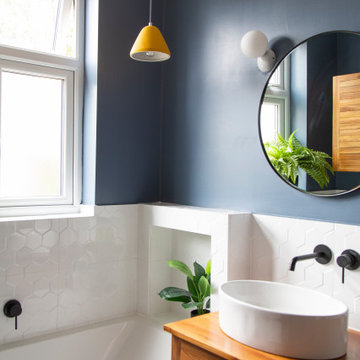
A bright bathroom remodel and refurbishment. The clients wanted a lot of storage, a good size bath and a walk in wet room shower which we delivered. Their love of blue was noted and we accented it with yellow, teak furniture and funky black tapware
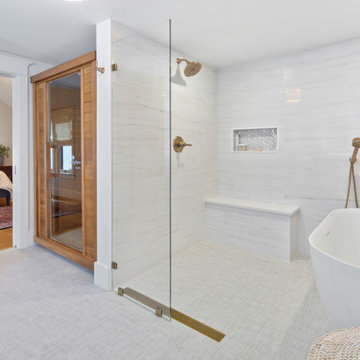
This spa-like primary bathroom is graced with a soaking tub, custom cabinetry, illuminated LED oval mirrors, Wet room style open shower, Toto heated bidet toilet and luxurious sauna.
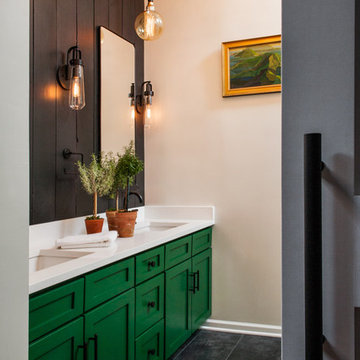
This is an example of a mid-sized eclectic master wet room bathroom in Chicago with shaker cabinets, green cabinets, black tile, beige walls, porcelain floors, quartzite benchtops, grey floor and a hinged shower door.
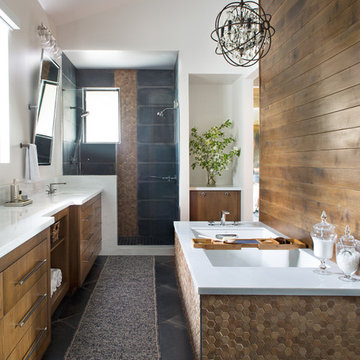
A cozy and comfortable bath was important for these clients. A wood slated wall, wood-look hexagonal tiles and a contemporary chandelier creates warmth and luxury in a space that can sometimes be forgotten.
Photo by Emily Minton Redfield
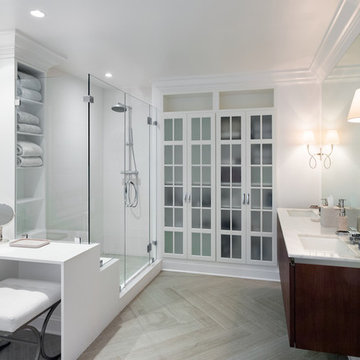
Paul S. Bartholomew Photography
Mid-sized eclectic master wet room bathroom in Philadelphia with flat-panel cabinets, dark wood cabinets, a freestanding tub, a one-piece toilet, gray tile, porcelain tile, white walls, porcelain floors, an undermount sink and marble benchtops.
Mid-sized eclectic master wet room bathroom in Philadelphia with flat-panel cabinets, dark wood cabinets, a freestanding tub, a one-piece toilet, gray tile, porcelain tile, white walls, porcelain floors, an undermount sink and marble benchtops.
Eclectic Wet Room Bathroom Design Ideas
2

